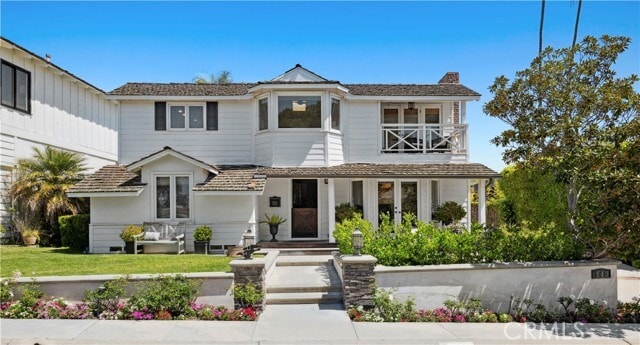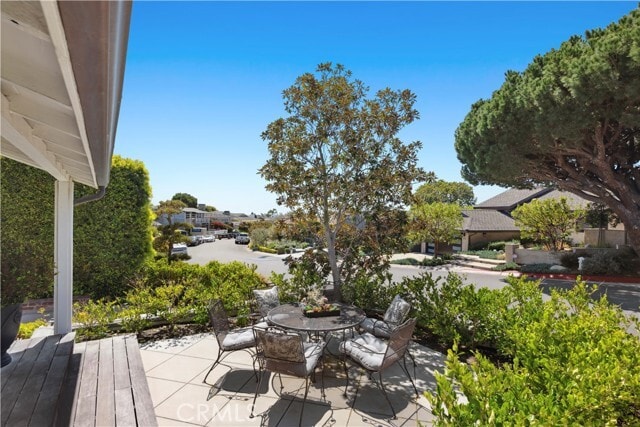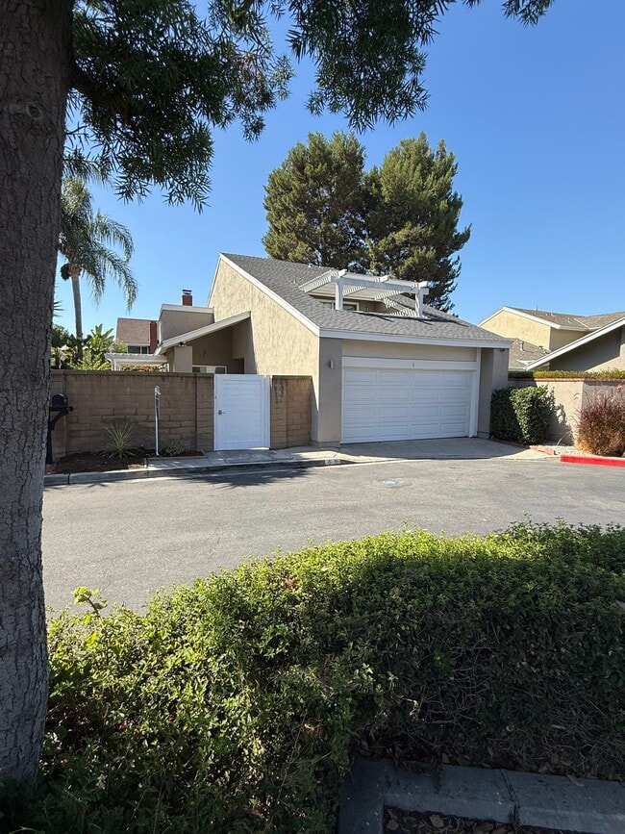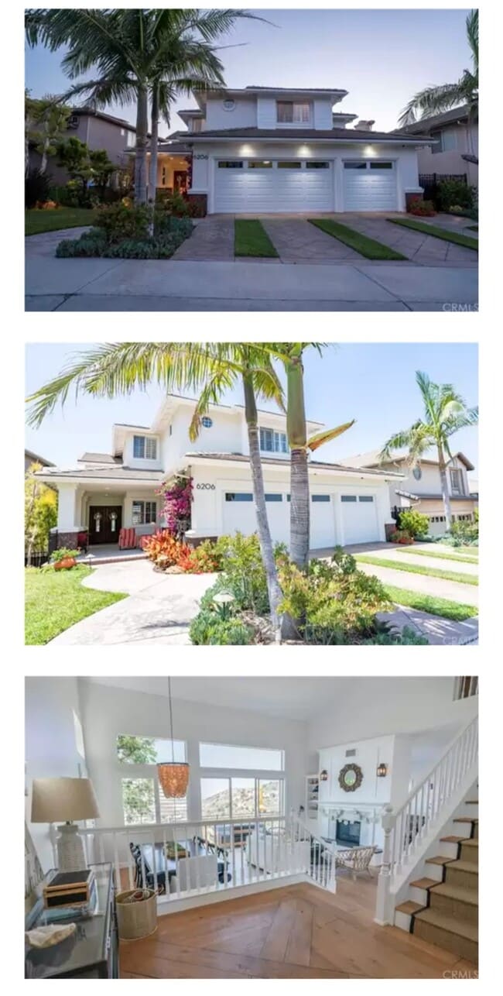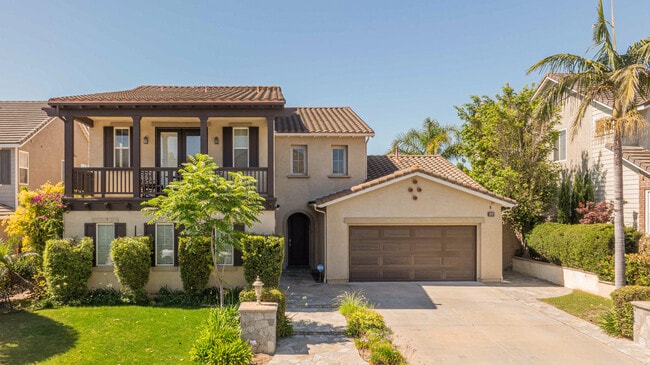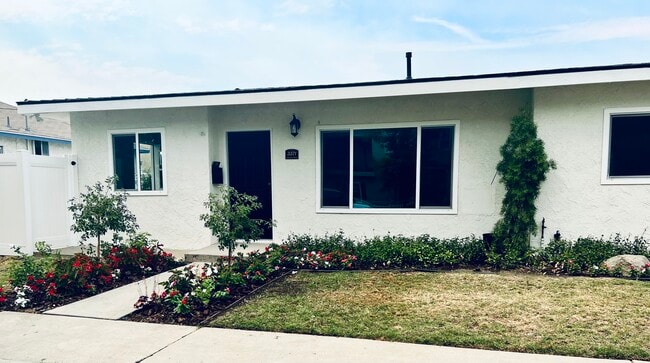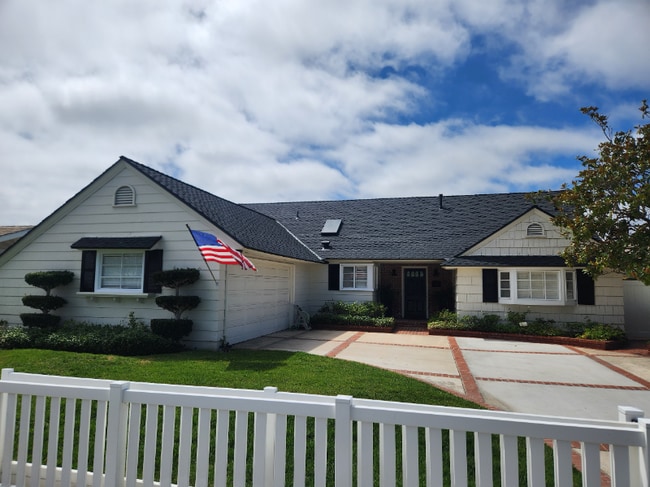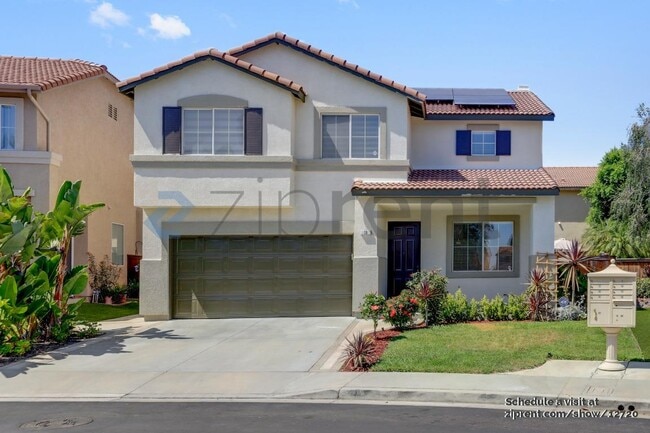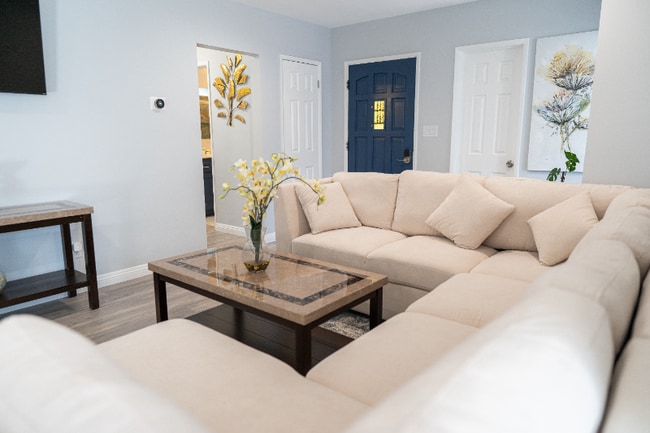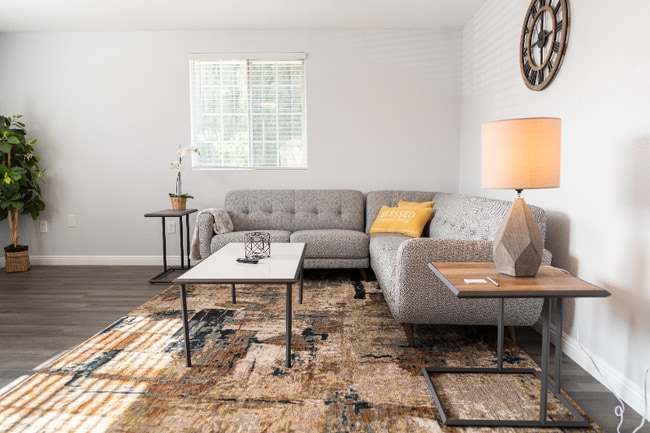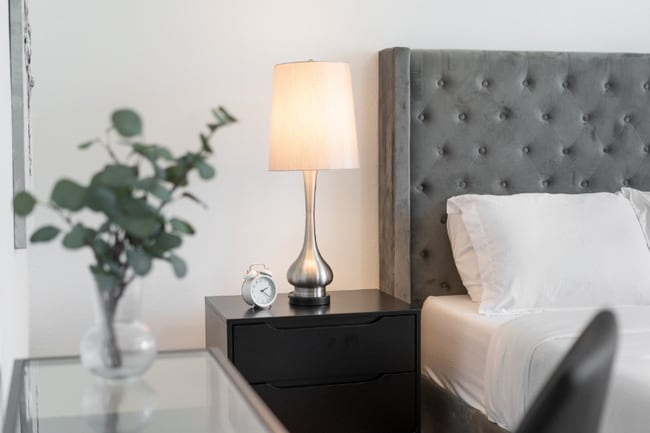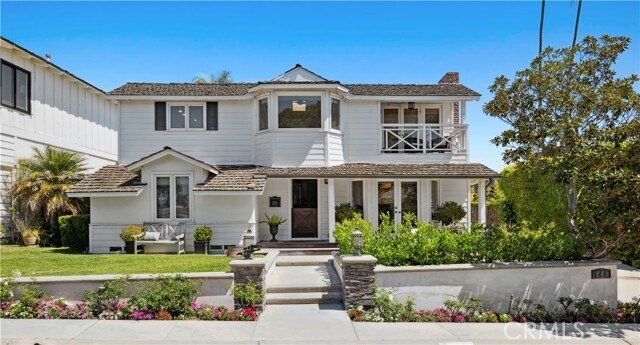540 De Anza Dr
Newport Beach, CA 92625
-
Bedrooms
4
-
Bathrooms
4
-
Square Feet
2,463 sq ft
-
Available
Available Now
Highlights
- Ocean View
- Beach Access
- Pebble Pool Finish
- Primary Bedroom Suite
- Open Floorplan
- Cape Cod Architecture

About This Home
This beautiful traditional-style home in Corona Highlands is in impeccable condition. The home features white Oak Harwood floors throughout, a living room with a limestone fireplace, a formal dining room, and a large kitchen with limestone countertops, custom cabinetry, and stainless steel appliances. The lower level of the home has three bedrooms and two bathrooms, one of which has a bathtub. The upstairs of the home features a luxurious primary suite with white oak floors, a fireplace, a retreat, and a balcony with breathtaking ocean and coastline views. The suite also includes a marble bath with dual vanities, a shower, a tub, a water closet, a walk-in closet, and a dry heat sauna. The home's outdoor area is equally stunning, with a swimming pool, Flagstone patio, fire pit, and a private backyard. Plus, the home is just steps away from the private beach at Little Corona and a short walk to the shops, restaurants, and nightlife of Corona Del Mar Village. The home is available for furnished or unfurnished leases. MLS# LG25239300
540 De Anza Dr is a house located in Orange County and the 92625 ZIP Code. This area is served by the Newport-Mesa Unified attendance zone.
Home Details
Home Type
Year Built
Bedrooms and Bathrooms
Home Design
Interior Spaces
Kitchen
Laundry
Listing and Financial Details
Lot Details
Outdoor Features
Parking
Pool
Utilities
Views
Community Details
Overview
Pet Policy
Fees and Policies
The fees below are based on community-supplied data and may exclude additional fees and utilities.
- Dogs Allowed
-
Fees not specified
-
Weight limit--
-
Pet Limit--
- Parking
-
Garage--
-
Other--
Details
Utilities Included
-
Water
Lease Options
-
12 Months
Property Information
-
Furnished Units Available
Contact
- Listed by Steve High | Pacific Sotheby’s International Realty
- Phone Number
- Contact
-
Source
 California Regional Multiple Listing Service
California Regional Multiple Listing Service
- Air Conditioning
- Heating
- Fireplace
- Dishwasher
- Oven
- Range
- Refrigerator
- Breakfast Nook
- Hardwood Floors
- Furnished
- Fenced Lot
- Patio
- Deck
- Pool
Home to the Balboa Pier and the Newport Beach Pier, Newport Beach embodies everything iconic about the Southern California coast: amazing beaches, palm trees, surfers, amusement parks, great restaurants, and endless style. Spend an afternoon at Crystal Cove State Park exploring the three miles of Pacific coastline, the canyons, the 2,400 acres of hiking and biking trails, and the Crystal Cove historic district, and you'll wonder why you didn't choose an apartment in Newport Beach sooner. Go scuba diving at Corona del Mar State Beach, complete with its rock jetty and jagged cliffs overlooking the ocean, and you'll be glad you didn't wait any longer.
Stretched along the coast of Orange County, Newport Beach is filled with palm trees, million-dollar mansions, yachts, and sailboats. Top employers in Newport Beach include Pacific Life, PIMCO, Jazz Semiconductor, and Hoag Memorial Hospital.
Learn more about living in Newport Beach| Colleges & Universities | Distance | ||
|---|---|---|---|
| Colleges & Universities | Distance | ||
| Drive: | 12 min | 5.7 mi | |
| Drive: | 15 min | 8.2 mi | |
| Drive: | 17 min | 9.8 mi | |
| Drive: | 19 min | 11.1 mi |
 The GreatSchools Rating helps parents compare schools within a state based on a variety of school quality indicators and provides a helpful picture of how effectively each school serves all of its students. Ratings are on a scale of 1 (below average) to 10 (above average) and can include test scores, college readiness, academic progress, advanced courses, equity, discipline and attendance data. We also advise parents to visit schools, consider other information on school performance and programs, and consider family needs as part of the school selection process.
The GreatSchools Rating helps parents compare schools within a state based on a variety of school quality indicators and provides a helpful picture of how effectively each school serves all of its students. Ratings are on a scale of 1 (below average) to 10 (above average) and can include test scores, college readiness, academic progress, advanced courses, equity, discipline and attendance data. We also advise parents to visit schools, consider other information on school performance and programs, and consider family needs as part of the school selection process.
View GreatSchools Rating Methodology
Data provided by GreatSchools.org © 2025. All rights reserved.
You May Also Like
Similar Rentals Nearby
-
-
-
-
-
-
-
$4,6734 Beds, 2.5 Baths, 1,734 sq ftHouse for Rent
-
-
-
What Are Walk Score®, Transit Score®, and Bike Score® Ratings?
Walk Score® measures the walkability of any address. Transit Score® measures access to public transit. Bike Score® measures the bikeability of any address.
What is a Sound Score Rating?
A Sound Score Rating aggregates noise caused by vehicle traffic, airplane traffic and local sources
