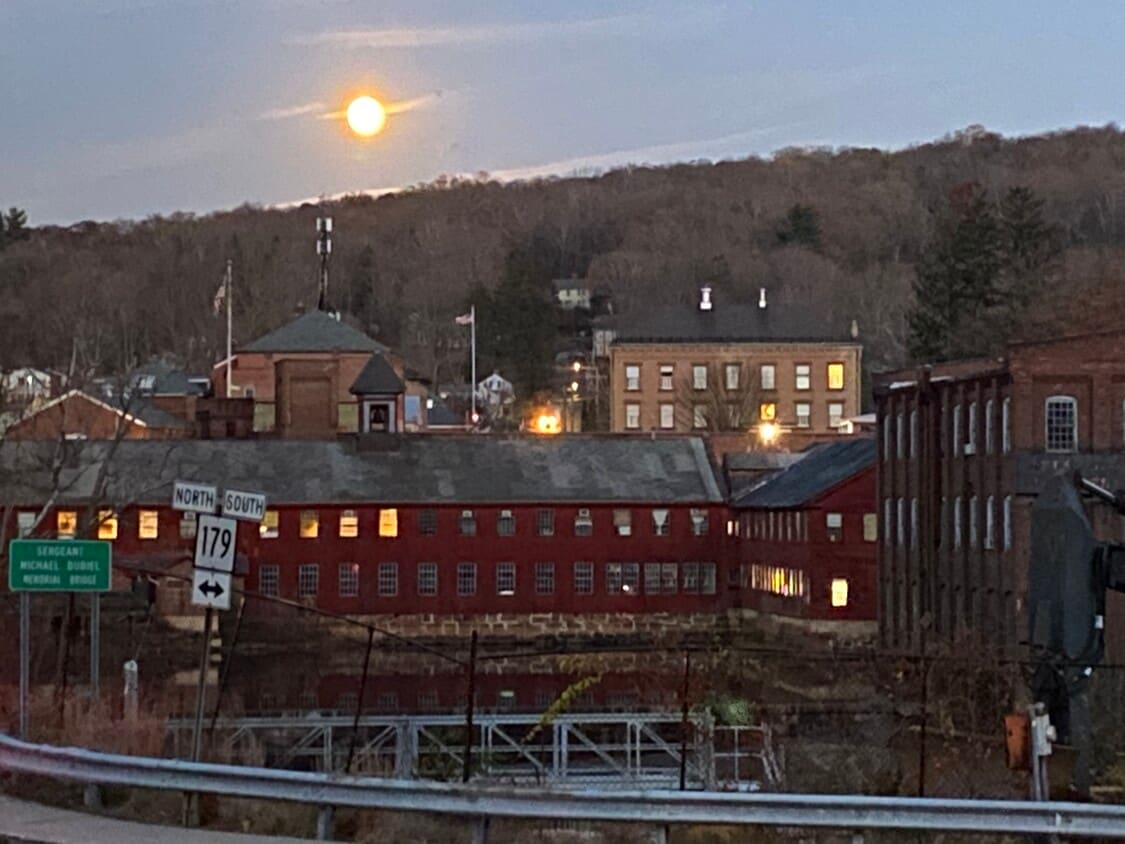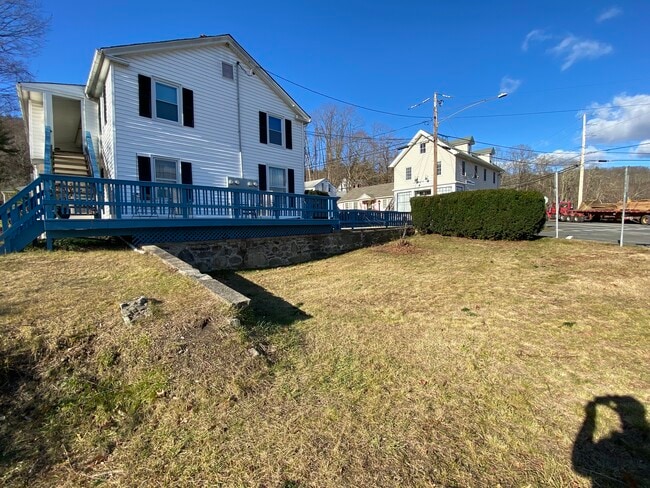$1,595 - $2,350
Total Monthly Price1-2 Beds
Pets Allowed Pool Dishwasher Kitchen Patio Stainless Steel Appliances Grill






| Beds | Baths | Average SF |
|---|---|---|
| 1 Bedroom 1 Bedroom 1 Br | 1 Bath 1 Bath 1 Ba | 700 SF |
The fees below are based on community-supplied data and may exclude additional fees and utilities.
Cozy 1.5 bedroom apartment located across the street from the Historic Collinsville Axe factory with scenic views of the Farmington River and spillway. $1,600/ month available July 1st 2025, credit rating of 650-700+ and income at least three times the rent candidates required. Walk to all the village of Collinsville, the bike trail, and Farmington River has to offer. Directly across street are two new access ramps to the river for kayaking, paddle boarding, canoeing, and fishing. Ride your bike or walk to access the rail trail and downtown Collinsville restaurants, shopping, and vibrant village events. Hike Sweetheart Mountain or access Nepaug Reservoir loops just minutes away. Large welcoming enclosed lobby and staircase to your second-floor unit. The apartment has a living room, small kitchen with access to back porch, full bath, separate walk-in closet and office/laundry room off of the bedroom well suited for professionals seeking separate office area. Refreshed apartment in '22 which was updated with new windows, refinished wood floors, new slate entry floor, fresh paint, new lighting fixtures, new kitchen cabinets, new refrigerator, new stove, new combo washer/dryer in the unit, and refreshed bathroom. Insulated, new windows, with electric heat and the economy of thermostats in each room. Quaint private covered porch off kitchen for morning coffee and peeks of the axe factory and river. One car parking street-side right next to the lobby. $1,600/month, no pets, no smoking inside or outside of property. One year lease and renter's insurance required. Tenant pays electric, electric heat and other desired utilities, no association fees. Owner pays water and sewer, lawn maintenance, outside/lobby lighting, and garbage collection. Applicants are required to pay an online application fee of approximately $40 for a credit and background check. $3,200 security deposit plus first months rent.
54 Bridge St is an apartment community located in Hartford County and the 06019 ZIP Code.
Washer/Dryer
Hardwood Floors
Walk-In Closets
Refrigerator
| Colleges & Universities | Distance | ||
|---|---|---|---|
| Colleges & Universities | Distance | ||
| Drive: | 15 min | 11.5 mi | |
| Drive: | 20 min | 13.5 mi | |
| Drive: | 19 min | 13.9 mi | |
| Drive: | 23 min | 14.8 mi |
$1,595 - $2,350
Total Monthly Price1-2 Beds
Pets Allowed Pool Dishwasher Kitchen Patio Stainless Steel Appliances Grill
$1,695 - $2,400
Total Monthly Price1-2 Beds
Pets Allowed Dishwasher Balcony Maintenance on site Stainless Steel Appliances Granite Countertops Hardwood Floors
$2,365 - $3,341
Total Monthly Price1-3 Beds
Pets Allowed Fitness Center Pool In Unit Washer & Dryer Walk-In Closets Clubhouse
$2,190 - $3,365
Total Monthly Price1-3 Beds
Pets Allowed Fitness Center Pool Kitchen In Unit Washer & Dryer Walk-In Closets Clubhouse
$3,375 - $3,650
Total Monthly Price2-3 Beds
Pets Allowed Fitness Center Pool Dishwasher Refrigerator Kitchen
$2,003 - $3,620
Total Monthly Price1-3 Beds
Pets Allowed Pool Maintenance on site Courtyard
What Are Walk Score®, Transit Score®, and Bike Score® Ratings?
Walk Score® measures the walkability of any address. Transit Score® measures access to public transit. Bike Score® measures the bikeability of any address.
What is a Sound Score Rating?
A Sound Score Rating aggregates noise caused by vehicle traffic, airplane traffic and local sources