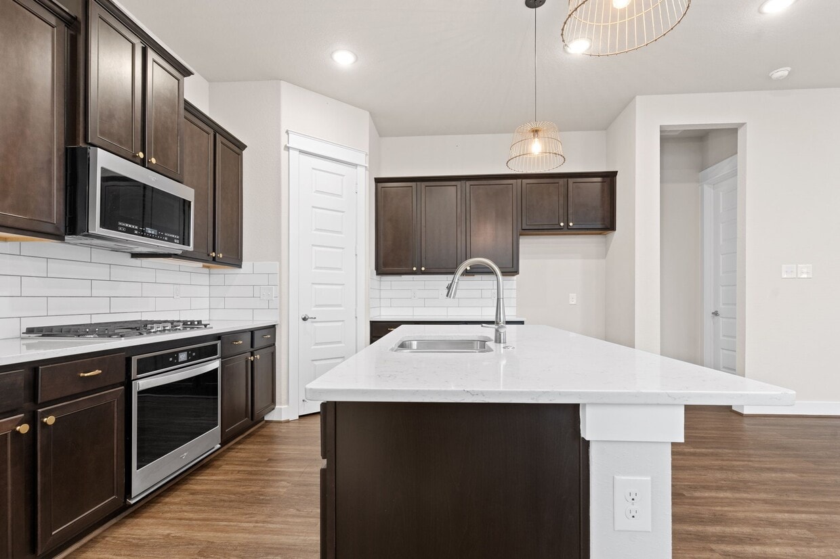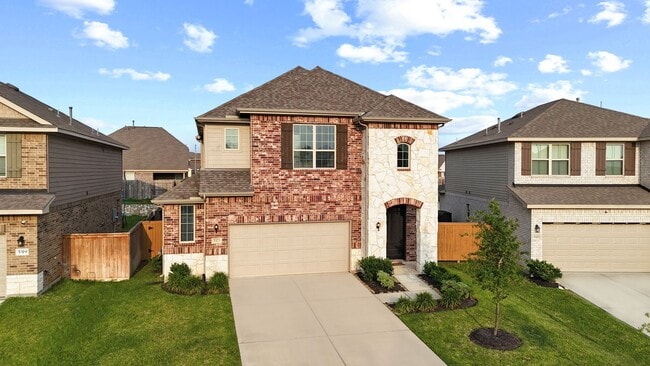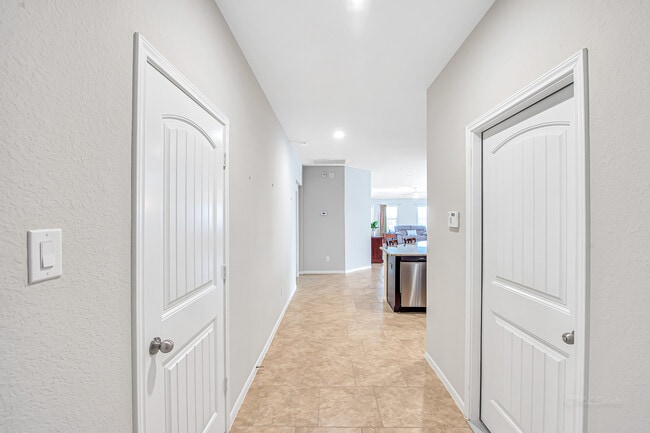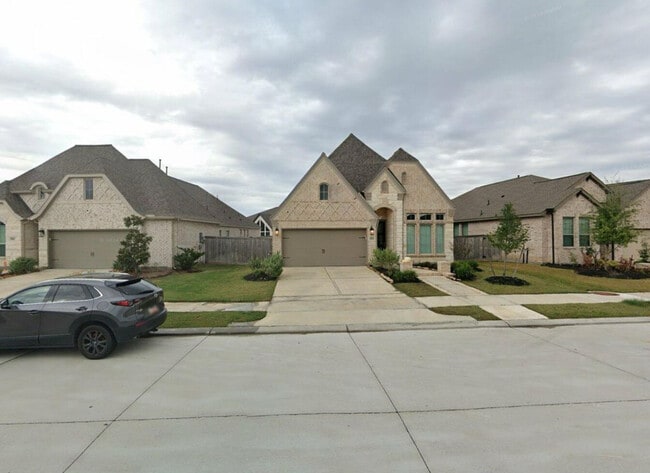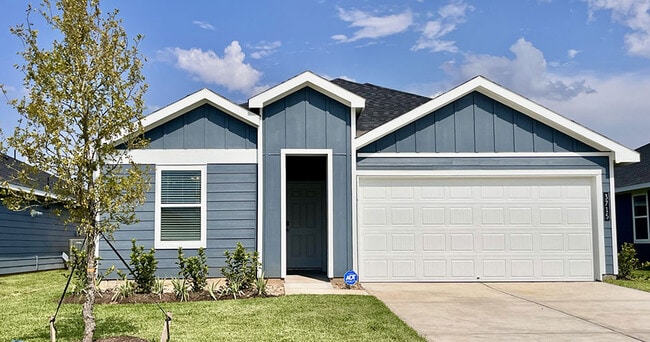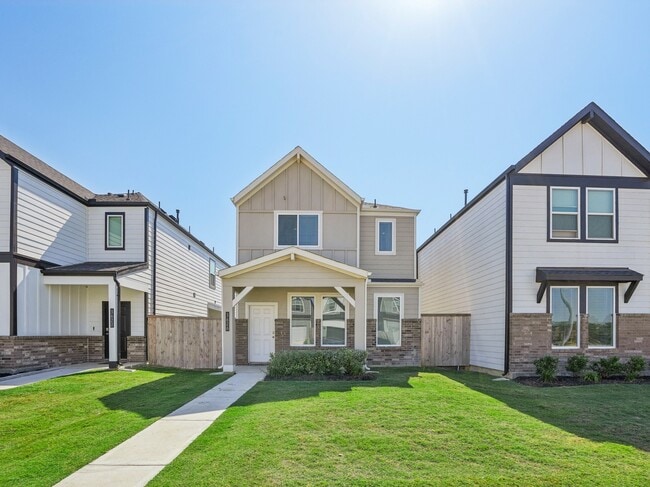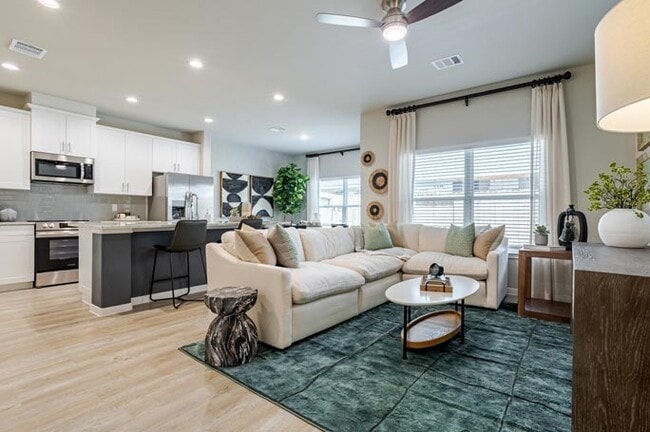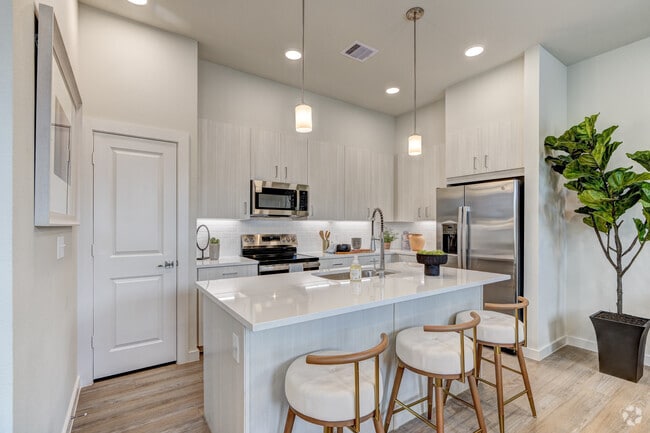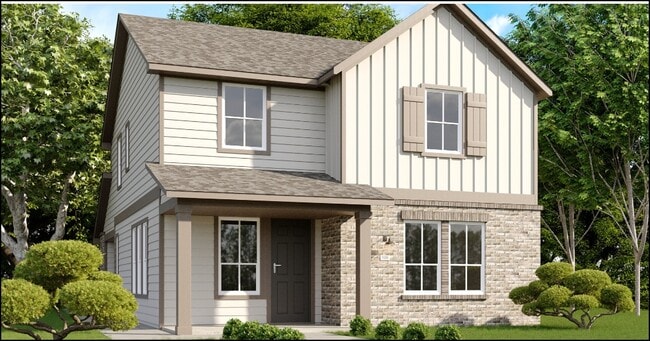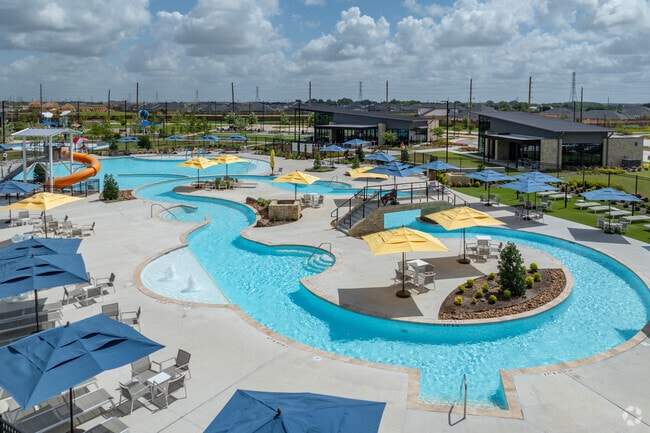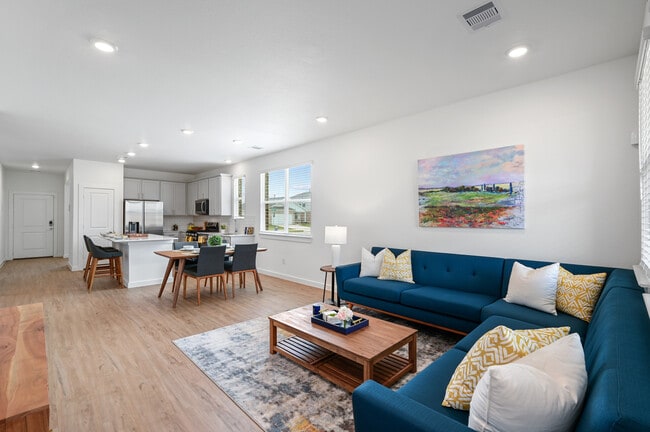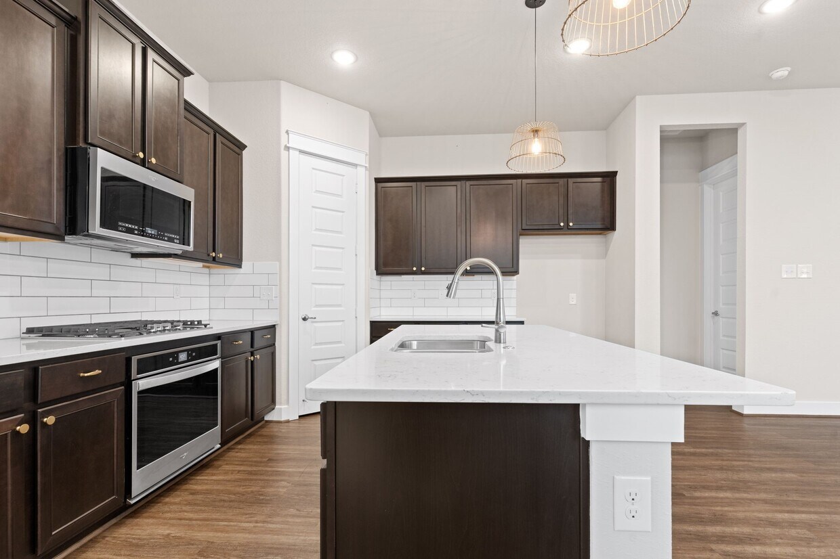5323 Wyatt James Ln
Pattison, TX 77423
-
Bedrooms
4
-
Bathrooms
4
-
Square Feet
2,968 sq ft

About This Home
Stunning 2 story home with beautiful stone and brick elevation! 2 1/2 car garage,sprinkler system,covered patio,Energy Star Home with Tankless/On-Demand H2O Heater! Grand two-story entry,sweeping iron stairway,wood like carefree vinyl plank flooring,tall custom doors on first floor & more! Massive family room with high ceilings and a wall of windows,vinyl wood large plank floors all flow into the casual dining & gourmet kitchen. What a kitchen,features gorgeous quartz countertops,tall custom cabinets with undermount lighting,subway backsplash,deep undermount sink,stainless-steel built-in appliances,walk-in pantry & more! Primary suite with high coffered ceilings,spa bathroom with quartz countertops,his & her undermount sinks,soaker tub,huge shower & more! Upstairs 2 guest bedrooms,full bathroom,wonderful guest suite W/private bathroom,game & media room! Wonderful Amenities! Outstanding schools! Vacant! No Flooding during any of the storms! Minutes from shopping! MLS# 3395999
5323 Wyatt James Ln is a house located in Fort Bend County and the 77423 ZIP Code. This area is served by the Lamar Consolidated Independent attendance zone.
Contact
- Listed by Gayla Gayden | Realm Real Estate Professionals - Katy
-
Source
 Houston Association of REALTORS®
Houston Association of REALTORS®
Cinco Ranch is an upscale suburban neighborhood and is known as one of the best neighborhoods to live in Texas. This family-friendly community boasts high performing schools, luxury amenities, and easy access to plenty of shopping, dining, and entertainment options. With many homes overlooking lakes and golf courses, Cinco Ranch has a variety of mid-range and upscale rental options ranging from lavish apartments to impressive single-family homes.
Providing fun for all ages, Cinco Ranch has multiple pools, tennis courts, basketball courts, playgrounds, a miniature golf course, an equestrian center, playgrounds, and more. For some retail therapy or to enjoy a good meal, residents flock to one of the neighborhood’s commercial centers like LaCenterra at Cinco Ranch, an alfresco mall with posh eateries, popular retail shops, and more.
Learn more about living in Cinco Ranch| Colleges & Universities | Distance | ||
|---|---|---|---|
| Colleges & Universities | Distance | ||
| Drive: | 27 min | 16.8 mi | |
| Drive: | 26 min | 17.0 mi | |
| Drive: | 43 min | 29.4 mi | |
| Drive: | 54 min | 32.9 mi |
 The GreatSchools Rating helps parents compare schools within a state based on a variety of school quality indicators and provides a helpful picture of how effectively each school serves all of its students. Ratings are on a scale of 1 (below average) to 10 (above average) and can include test scores, college readiness, academic progress, advanced courses, equity, discipline and attendance data. We also advise parents to visit schools, consider other information on school performance and programs, and consider family needs as part of the school selection process.
The GreatSchools Rating helps parents compare schools within a state based on a variety of school quality indicators and provides a helpful picture of how effectively each school serves all of its students. Ratings are on a scale of 1 (below average) to 10 (above average) and can include test scores, college readiness, academic progress, advanced courses, equity, discipline and attendance data. We also advise parents to visit schools, consider other information on school performance and programs, and consider family needs as part of the school selection process.
View GreatSchools Rating Methodology
Data provided by GreatSchools.org © 2025. All rights reserved.
You May Also Like
Similar Rentals Nearby
-
-
-
-
-
-
-
-
1 / 25
-
-
1 / 50
What Are Walk Score®, Transit Score®, and Bike Score® Ratings?
Walk Score® measures the walkability of any address. Transit Score® measures access to public transit. Bike Score® measures the bikeability of any address.
What is a Sound Score Rating?
A Sound Score Rating aggregates noise caused by vehicle traffic, airplane traffic and local sources
