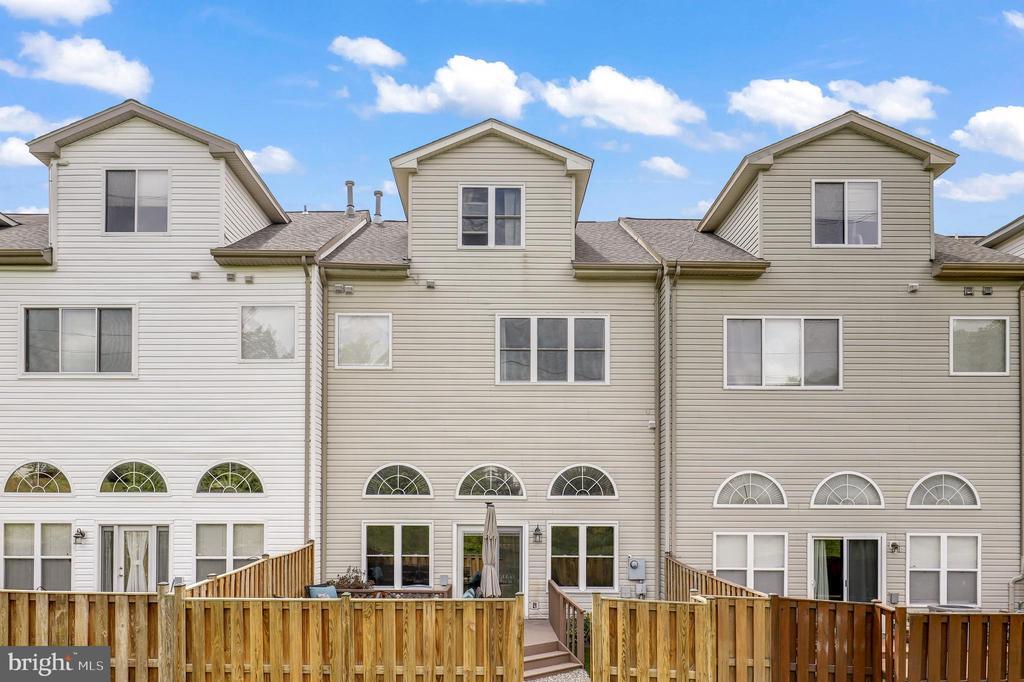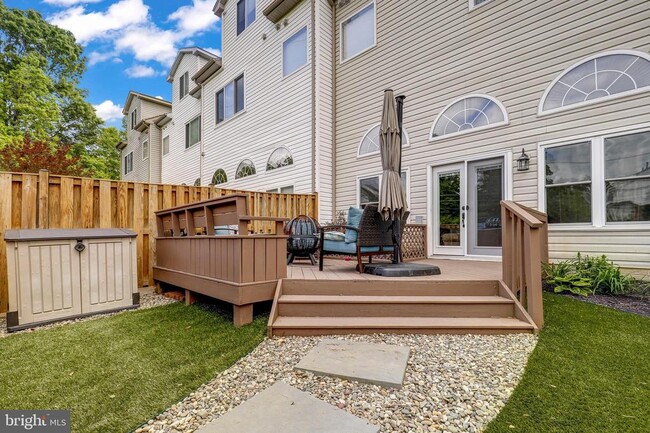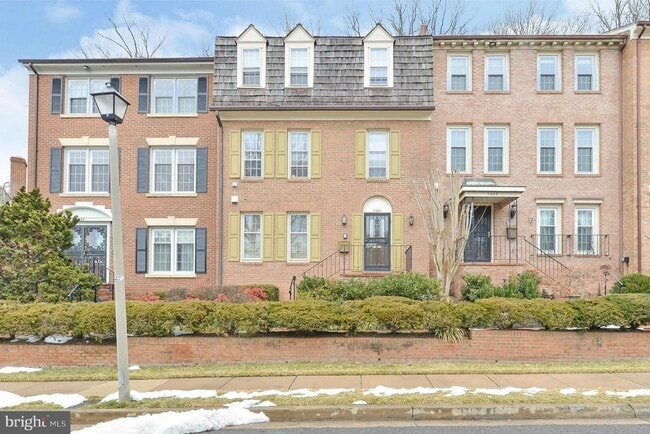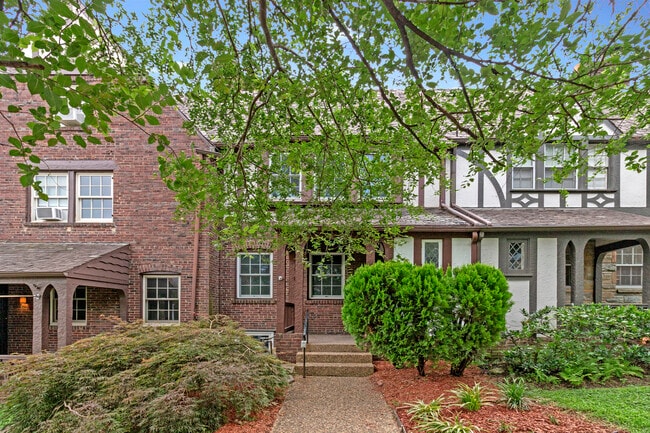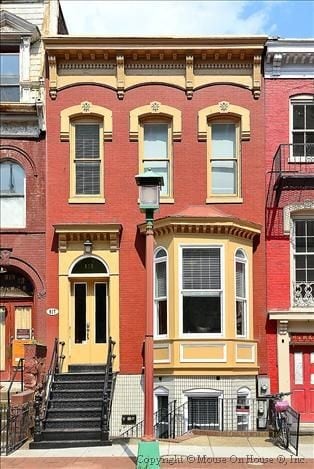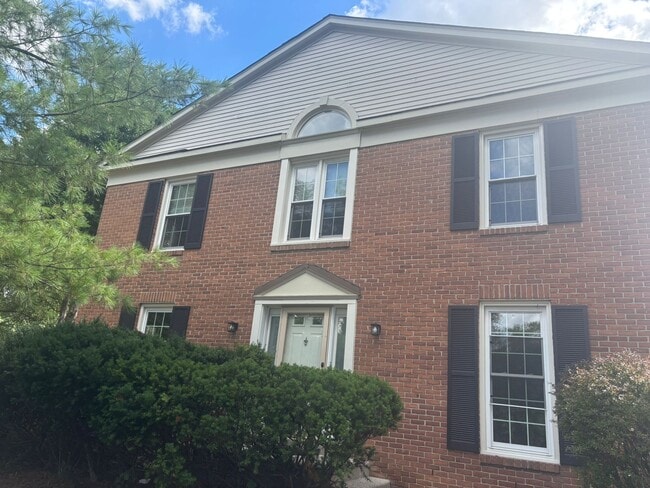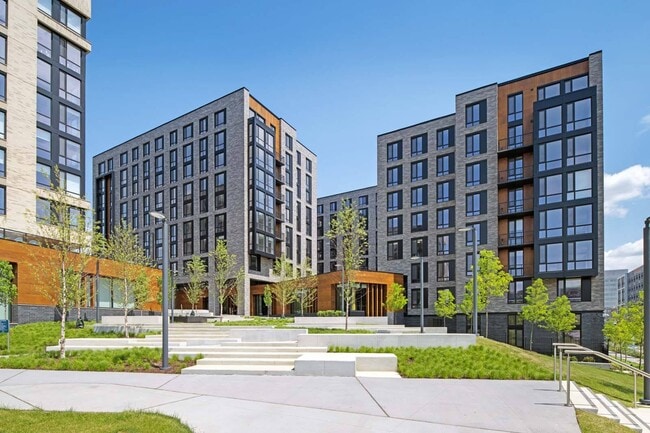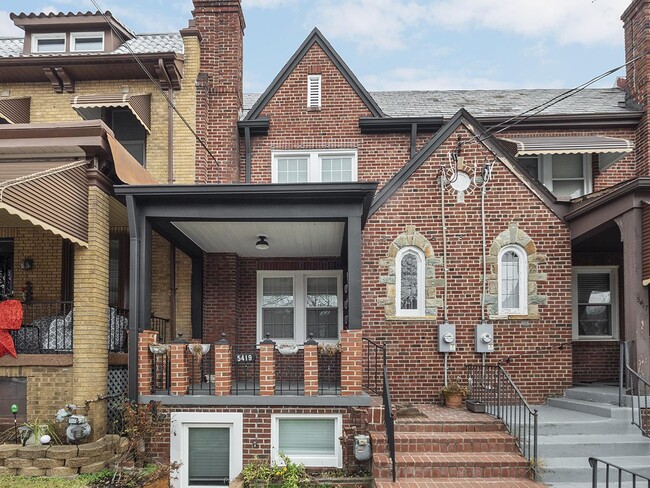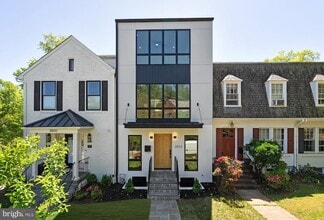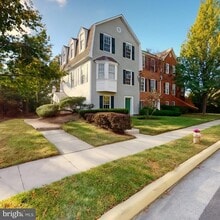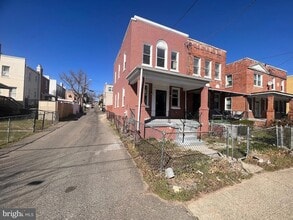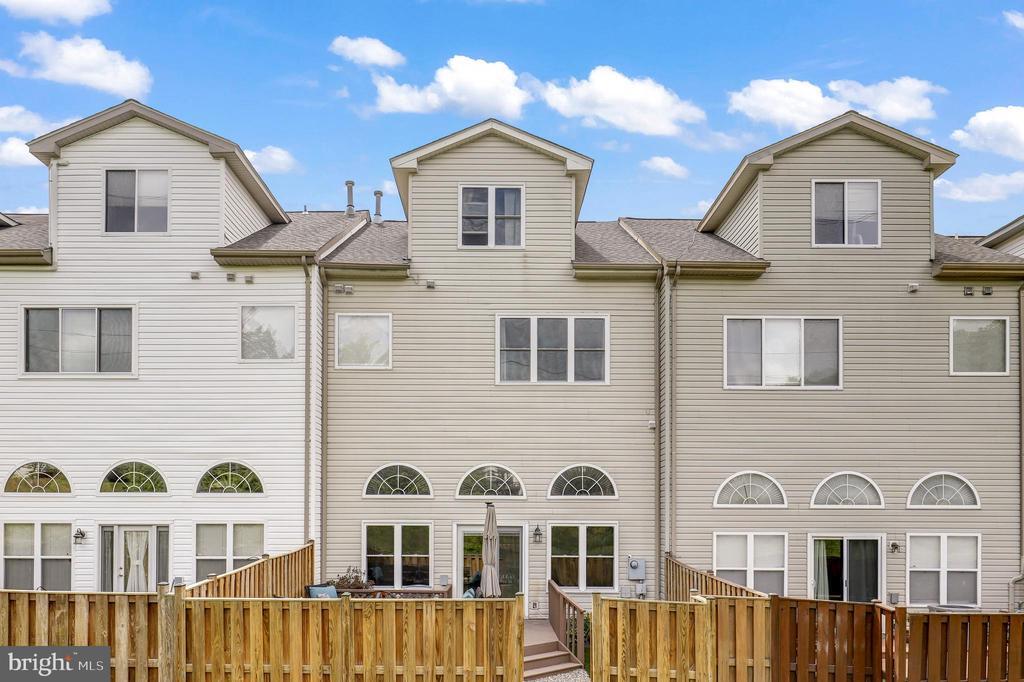5316 Waldo Dr
Alexandria, VA 22315
-
Bedrooms
4
-
Bathrooms
3.5
-
Square Feet
2,448 sq ft
-
Available
Available Oct 4
Highlights
- Colonial Architecture
- Community Lake
- Deck
- Cathedral Ceiling
- Wood Flooring
- Upgraded Countertops

About This Home
5316 Waldo Dr, Alexandria, VA 22315 4 BR / 3.5 BA townhouse - 2,448 sq. ft. - 3 levels Oversized master suite w/ private bath Hardwood floors, sunken living room, deck Gourmet kitchen: stainless steel, granite, breakfast bar Fenced, low-maintenance backyard Kingstowne amenities: trails, pools, courts, playgrounds, community rooms HOA covers trash but not trash cans, snow removal & common area care Prime location: near I-95/495/395, Metro, shopping, dining & Potomac parks Spacious, stylish, and convenient â a rare Kingstowne find!
5316 Waldo Dr is a townhome located in Fairfax County and the 22315 ZIP Code. This area is served by the Fairfax County Public Schools attendance zone.
Home Details
Home Type
Year Built
Basement
Bedrooms and Bathrooms
Flooring
Home Design
Home Security
Interior Spaces
Kitchen
Laundry
Listing and Financial Details
Lot Details
Outdoor Features
Parking
Schools
Utilities
Community Details
Amenities
Overview
Pet Policy
Recreation
Contact
- Listed by Jennifer L Bridges | Samson Properties
- Phone Number
- Contact
-
Source
 Bright MLS, Inc.
Bright MLS, Inc.
- Fireplace
- Dishwasher
- Basement
Located a few miles inland from the Potomac River, Rose Hill is a wooded, suburban neighborhood. Renters flock to Rose Hill for its proximity to Arlington, Washington, DC, and the Alexandria Historical District, the city’s downtown district. Along with excellent schools, Rose Hill residents enjoy access to plenty of green spaces and amenities. This verdant locale is home to several parks and the Greendale Golf Course. Locals also enjoy going to waterfront parks nestled along the Potomac River for boating and other watersports. Although Rose Hills is known for being upscale, there are mid-range options available as well. Housing options in Alexandria include charming single-family houses and luxury apartments. Along with an excellent school system, Rose Hill residents enjoy being able to travel into Washington, DC for work, which is only about 13 miles away.
Learn more about living in Rose Hill| Colleges & Universities | Distance | ||
|---|---|---|---|
| Colleges & Universities | Distance | ||
| Drive: | 11 min | 3.9 mi | |
| Drive: | 15 min | 6.5 mi | |
| Drive: | 19 min | 10.3 mi | |
| Drive: | 23 min | 11.7 mi |
 The GreatSchools Rating helps parents compare schools within a state based on a variety of school quality indicators and provides a helpful picture of how effectively each school serves all of its students. Ratings are on a scale of 1 (below average) to 10 (above average) and can include test scores, college readiness, academic progress, advanced courses, equity, discipline and attendance data. We also advise parents to visit schools, consider other information on school performance and programs, and consider family needs as part of the school selection process.
The GreatSchools Rating helps parents compare schools within a state based on a variety of school quality indicators and provides a helpful picture of how effectively each school serves all of its students. Ratings are on a scale of 1 (below average) to 10 (above average) and can include test scores, college readiness, academic progress, advanced courses, equity, discipline and attendance data. We also advise parents to visit schools, consider other information on school performance and programs, and consider family needs as part of the school selection process.
View GreatSchools Rating Methodology
Data provided by GreatSchools.org © 2025. All rights reserved.
Transportation options available in Alexandria include Van Dorn Street, located 3.0 miles from 5316 Waldo Dr. 5316 Waldo Dr is near Ronald Reagan Washington Ntl, located 10.6 miles or 22 minutes away, and Washington Dulles International, located 30.6 miles or 50 minutes away.
| Transit / Subway | Distance | ||
|---|---|---|---|
| Transit / Subway | Distance | ||
|
|
Drive: | 8 min | 3.0 mi |
|
|
Drive: | 9 min | 3.4 mi |
|
|
Drive: | 12 min | 5.8 mi |
|
|
Drive: | 13 min | 6.2 mi |
|
|
Drive: | 14 min | 6.8 mi |
| Commuter Rail | Distance | ||
|---|---|---|---|
| Commuter Rail | Distance | ||
|
|
Drive: | 9 min | 3.2 mi |
|
|
Drive: | 14 min | 5.5 mi |
|
|
Drive: | 14 min | 6.7 mi |
|
|
Drive: | 14 min | 6.7 mi |
|
|
Drive: | 18 min | 8.2 mi |
| Airports | Distance | ||
|---|---|---|---|
| Airports | Distance | ||
|
Ronald Reagan Washington Ntl
|
Drive: | 22 min | 10.6 mi |
|
Washington Dulles International
|
Drive: | 50 min | 30.6 mi |
Time and distance from 5316 Waldo Dr.
| Shopping Centers | Distance | ||
|---|---|---|---|
| Shopping Centers | Distance | ||
| Walk: | 16 min | 0.9 mi | |
| Drive: | 5 min | 1.4 mi | |
| Drive: | 6 min | 2.1 mi |
| Parks and Recreation | Distance | ||
|---|---|---|---|
| Parks and Recreation | Distance | ||
|
Huntley Meadows Park
|
Drive: | 11 min | 4.2 mi |
|
Ford Nature Center
|
Drive: | 12 min | 4.9 mi |
|
Green Spring Gardens
|
Drive: | 13 min | 5.7 mi |
|
George Washington Memorial Parkway/Dyke Marsh Wildlife Preserve
|
Drive: | 13 min | 5.8 mi |
|
Tuckahoe Park
|
Drive: | 18 min | 7.8 mi |
| Hospitals | Distance | ||
|---|---|---|---|
| Hospitals | Distance | ||
| Drive: | 13 min | 5.5 mi | |
| Drive: | 14 min | 6.1 mi | |
| Drive: | 15 min | 6.6 mi |
| Military Bases | Distance | ||
|---|---|---|---|
| Military Bases | Distance | ||
| Drive: | 7 min | 2.6 mi | |
| Drive: | 13 min | 7.4 mi |
You May Also Like
Similar Rentals Nearby
What Are Walk Score®, Transit Score®, and Bike Score® Ratings?
Walk Score® measures the walkability of any address. Transit Score® measures access to public transit. Bike Score® measures the bikeability of any address.
What is a Sound Score Rating?
A Sound Score Rating aggregates noise caused by vehicle traffic, airplane traffic and local sources
