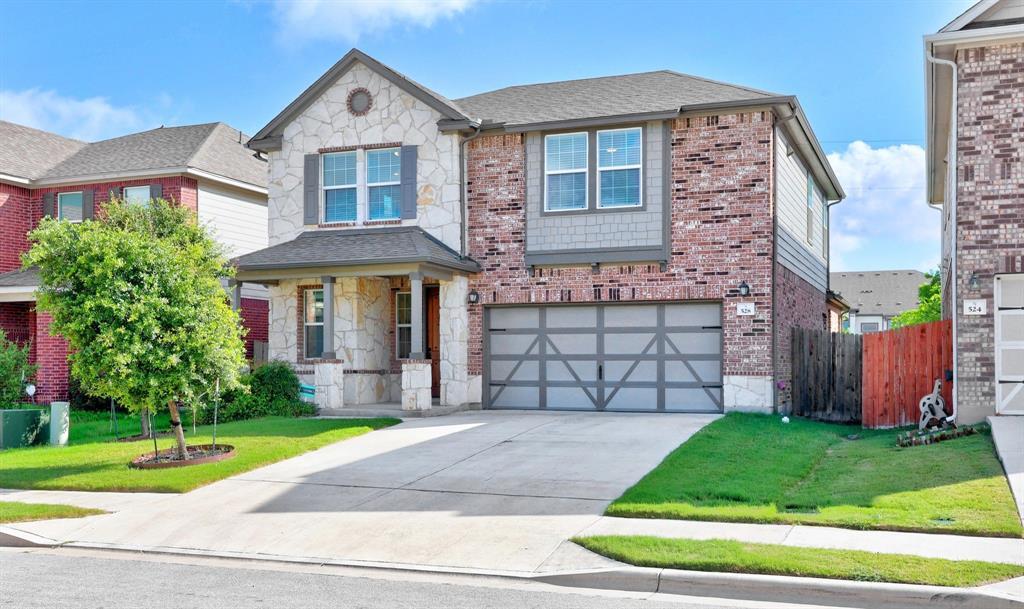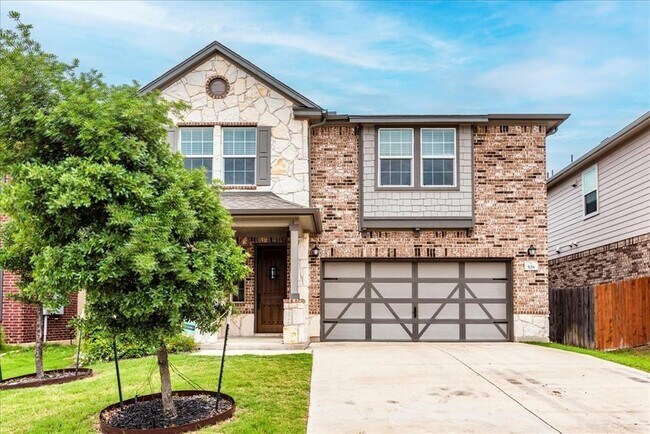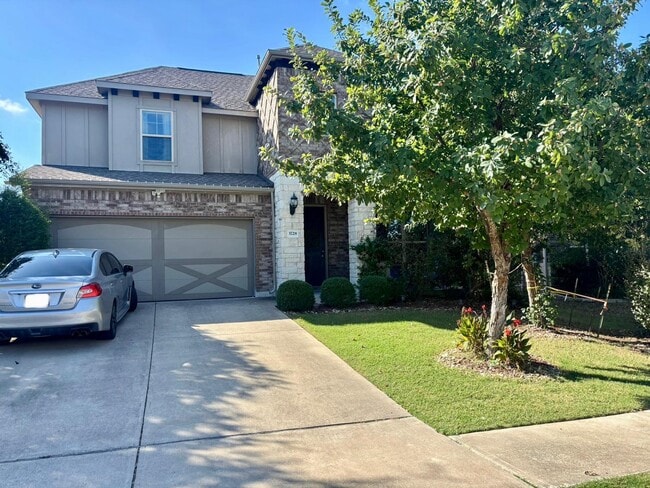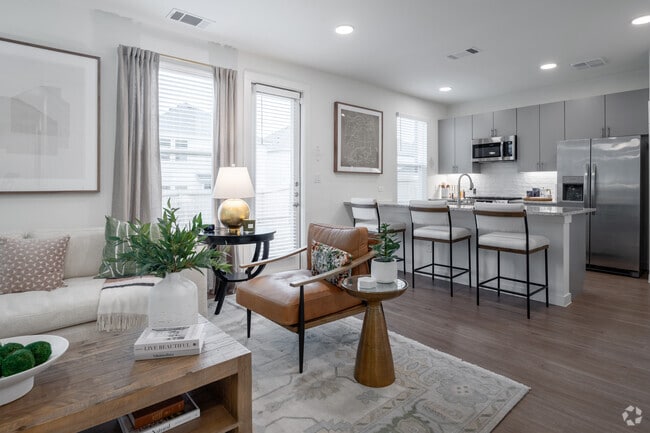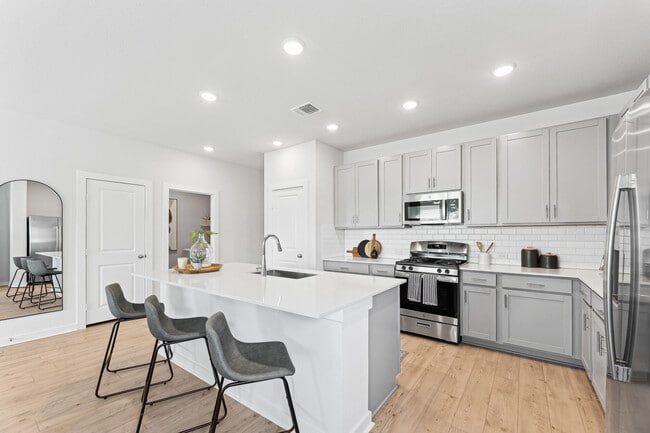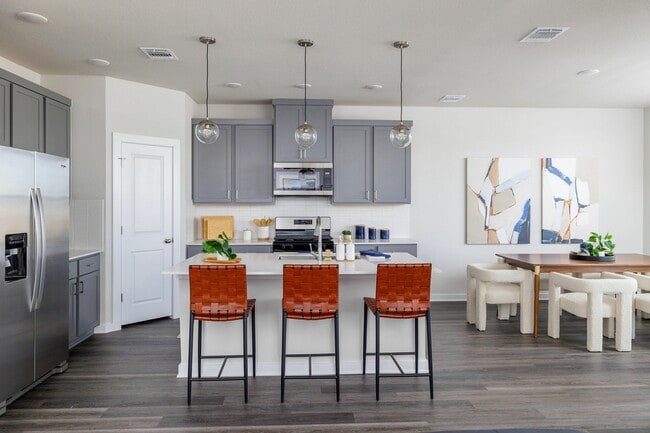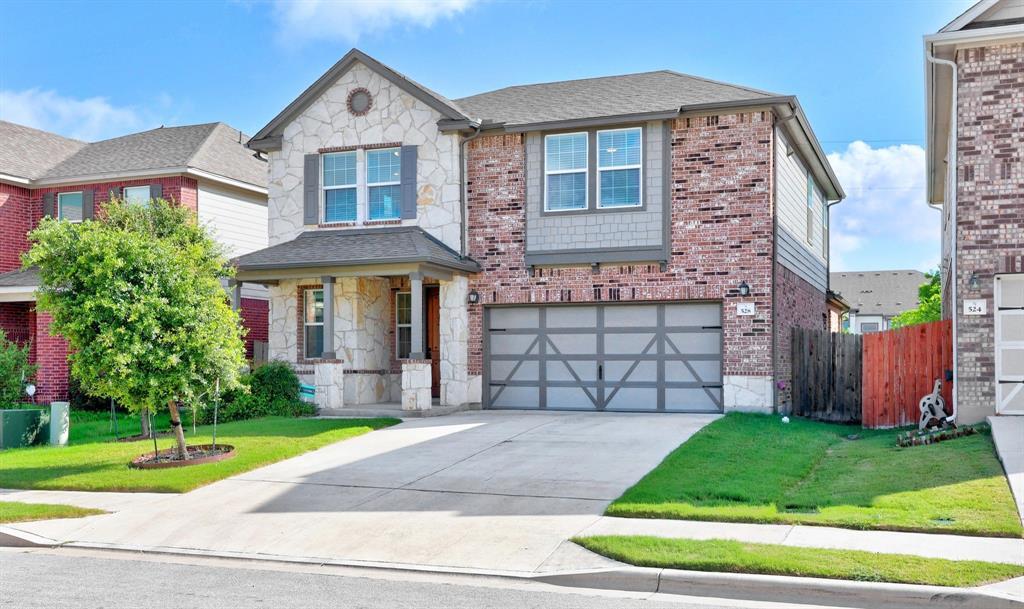528 Ayinger Ln
Austin, TX 78728
-
Bedrooms
4
-
Bathrooms
3
-
Square Feet
2,567 sq ft
-
Available
Available Now
Highlights
- Eat-In Gourmet Kitchen
- Open Floorplan
- Wooded Lot
- Main Floor Primary Bedroom
- High Ceiling
- Granite Countertops

About This Home
WELCOME HOME! Step inside this beautifully maintained home that truly checks all the boxes! From the moment you arrive, you’ll notice the inviting curb appeal — landscaped front yard with mature trees, full gutters, and a well-kept street. There’s plenty of parking too, with a two-car garage and extra space for up to four vehicles outside garage (in driveway). As you enter, you’re greeted by high ceilings, an open floor plan, and tons of natural light. The main living area flows seamlessly into a stunning gourmet kitchen featuring granite countertops, stainless steel appliances, and a cozy breakfast bar — perfect for casual meals or entertaining. There’s also a pantry, recessed lighting, and plenty of storage to keep everything organized. The primary bedroom is conveniently located on the main level and offers a relaxing retreat with high ceilings, a walk-in closet, and a spacious ensuite complete with a double vanity and soaking tub. Throughout the home, you’ll find thoughtful details like ceiling fans, built-in features, and multiple dining and living areas that make the space feel open yet functional. The flooring includes a mix of carpet, tile, and vinyl for both comfort and durability. Step outside to your private backyard oasis — beautifully landscaped with an automatic in-ground sprinkler system (with rain sensors) and room to garden, entertain, or simply unwind. With solid construction — including brick, HardiPlank siding, and stone accents — plus modern updates and energy-efficient touches, this home is move-in ready and designed for everyday living.
528 Ayinger Ln is a house located in Williamson County and the 78728 ZIP Code. This area is served by the Round Rock Independent attendance zone.
Home Details
Home Type
Year Built
Bedrooms and Bathrooms
Flooring
Home Design
Home Security
Interior Spaces
Kitchen
Laundry
Listing and Financial Details
Location
Lot Details
Outdoor Features
Parking
Schools
Utilities
Community Details
Amenities
Overview
Pet Policy
Recreation
Fees and Policies
The fees below are based on community-supplied data and may exclude additional fees and utilities.
- Dogs Allowed
-
Fees not specified
-
Weight limit--
-
Pet Limit--
Contact
- Listed by Kelly McCravy | Pure Realty
- Phone Number
- Website View Property Website
- Contact
-
Source
 Austin Board of REALTORS®
Austin Board of REALTORS®
- Dishwasher
- Disposal
- Microwave
- Refrigerator
- Carpet
- Tile Floors
- Vinyl Flooring
Located about 15 miles north of Downtown Austin and five miles south of Round Rock, Wells Branch is a family-friendly suburb with plenty to see and do. Residents have their choice of a wide variety of apartments and single-family houses available for rent in Wells Branch.
The area offers a delightful suburban experience, with peaceful neighborhoods, scenic parks, and plenty of convenient shopping opportunities. Recreational options abound at Katherine Fleischer Park, Mills Pond Recreation Area, and Wells Branch Disc Golf Course, where residents often gather to enjoy the outdoors. Getting around from Wells Branch is a breeze with quick access to I-35 and the MoPac Expressway.
Learn more about living in Wells Branch| Colleges & Universities | Distance | ||
|---|---|---|---|
| Colleges & Universities | Distance | ||
| Drive: | 7 min | 2.7 mi | |
| Drive: | 12 min | 6.1 mi | |
| Drive: | 19 min | 10.9 mi | |
| Drive: | 19 min | 11.5 mi |
 The GreatSchools Rating helps parents compare schools within a state based on a variety of school quality indicators and provides a helpful picture of how effectively each school serves all of its students. Ratings are on a scale of 1 (below average) to 10 (above average) and can include test scores, college readiness, academic progress, advanced courses, equity, discipline and attendance data. We also advise parents to visit schools, consider other information on school performance and programs, and consider family needs as part of the school selection process.
The GreatSchools Rating helps parents compare schools within a state based on a variety of school quality indicators and provides a helpful picture of how effectively each school serves all of its students. Ratings are on a scale of 1 (below average) to 10 (above average) and can include test scores, college readiness, academic progress, advanced courses, equity, discipline and attendance data. We also advise parents to visit schools, consider other information on school performance and programs, and consider family needs as part of the school selection process.
View GreatSchools Rating Methodology
Data provided by GreatSchools.org © 2025. All rights reserved.
Transportation options available in Austin include Howard Station, located 2.9 miles from 528 Ayinger Ln. 528 Ayinger Ln is near Austin-Bergstrom International, located 26.5 miles or 41 minutes away.
| Transit / Subway | Distance | ||
|---|---|---|---|
| Transit / Subway | Distance | ||
| Drive: | 7 min | 2.9 mi | |
| Drive: | 12 min | 6.7 mi | |
| Drive: | 15 min | 7.4 mi | |
| Drive: | 15 min | 8.1 mi | |
| Drive: | 18 min | 12.1 mi |
| Commuter Rail | Distance | ||
|---|---|---|---|
| Commuter Rail | Distance | ||
|
|
Drive: | 23 min | 16.7 mi |
|
|
Drive: | 32 min | 22.8 mi |
| Airports | Distance | ||
|---|---|---|---|
| Airports | Distance | ||
|
Austin-Bergstrom International
|
Drive: | 41 min | 26.5 mi |
Time and distance from 528 Ayinger Ln.
| Shopping Centers | Distance | ||
|---|---|---|---|
| Shopping Centers | Distance | ||
| Drive: | 5 min | 1.8 mi | |
| Drive: | 6 min | 2.2 mi | |
| Drive: | 6 min | 2.4 mi |
| Parks and Recreation | Distance | ||
|---|---|---|---|
| Parks and Recreation | Distance | ||
|
Balcones District Park
|
Drive: | 11 min | 5.9 mi |
|
Walnut Creek Park
|
Drive: | 11 min | 6.0 mi |
|
The Stephen F. Austin Planetarium
|
Drive: | 12 min | 7.1 mi |
|
Copperfield Nature Trail and Park
|
Drive: | 14 min | 7.8 mi |
|
Great Hills Park
|
Drive: | 18 min | 9.9 mi |
| Hospitals | Distance | ||
|---|---|---|---|
| Hospitals | Distance | ||
| Drive: | 9 min | 5.1 mi | |
| Drive: | 11 min | 5.9 mi | |
| Drive: | 13 min | 7.8 mi |
| Military Bases | Distance | ||
|---|---|---|---|
| Military Bases | Distance | ||
| Drive: | 79 min | 60.6 mi | |
| Drive: | 100 min | 81.8 mi |
You May Also Like
Similar Rentals Nearby
-
-
-
1 / 33
-
-
-
-
1 / 23
-
-
-
What Are Walk Score®, Transit Score®, and Bike Score® Ratings?
Walk Score® measures the walkability of any address. Transit Score® measures access to public transit. Bike Score® measures the bikeability of any address.
What is a Sound Score Rating?
A Sound Score Rating aggregates noise caused by vehicle traffic, airplane traffic and local sources
