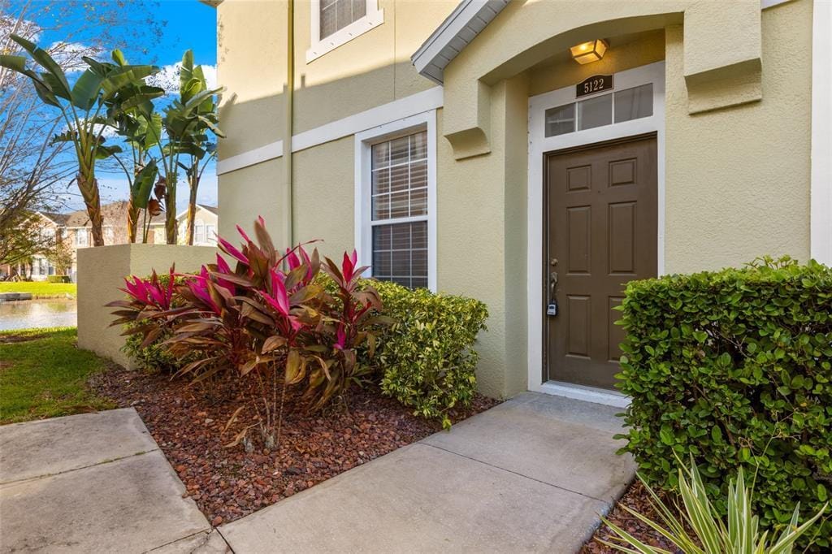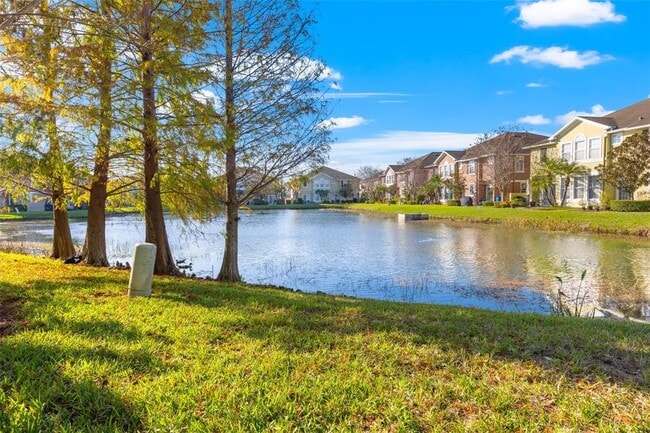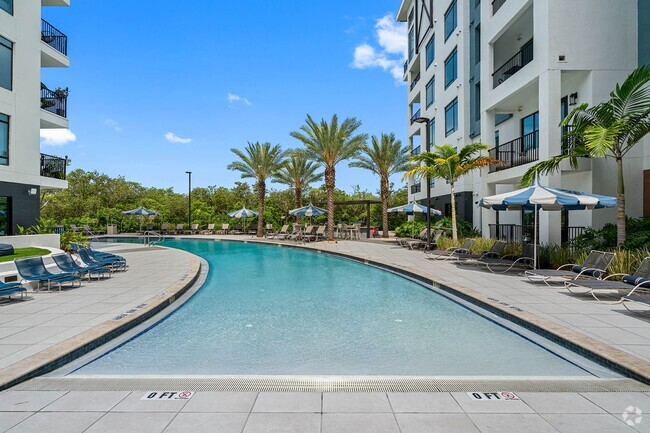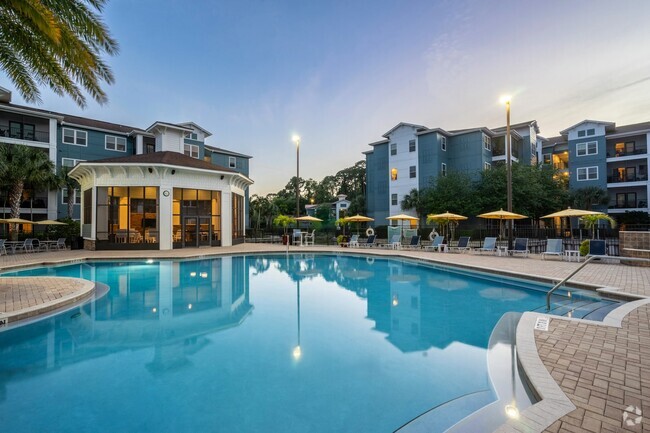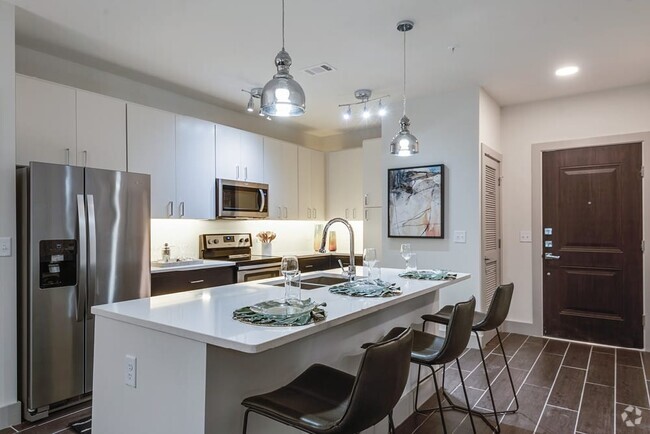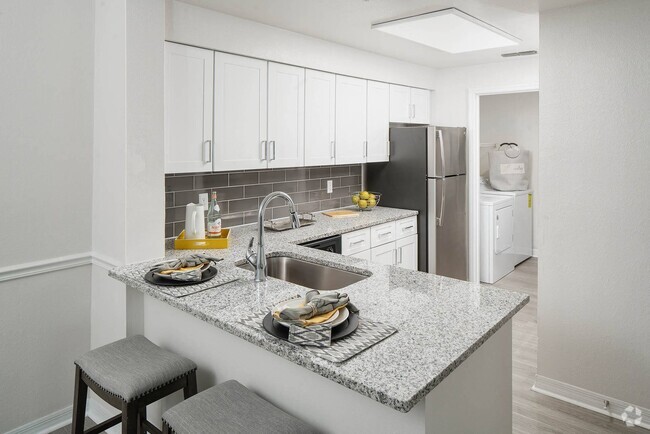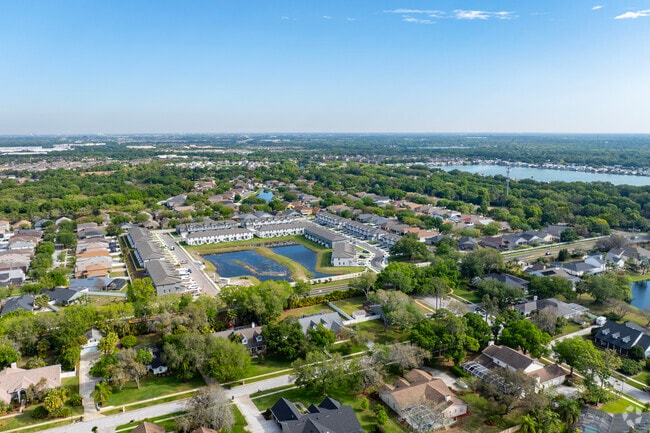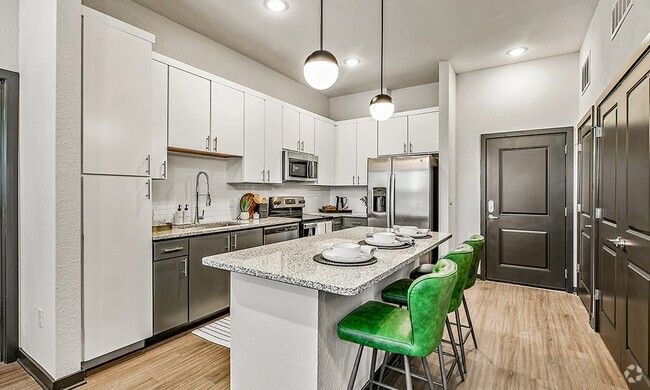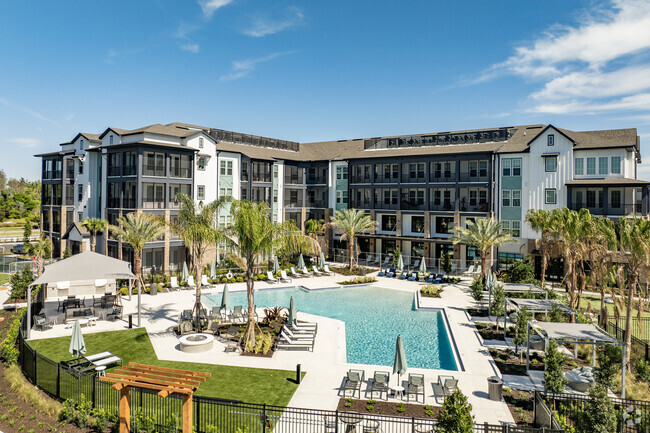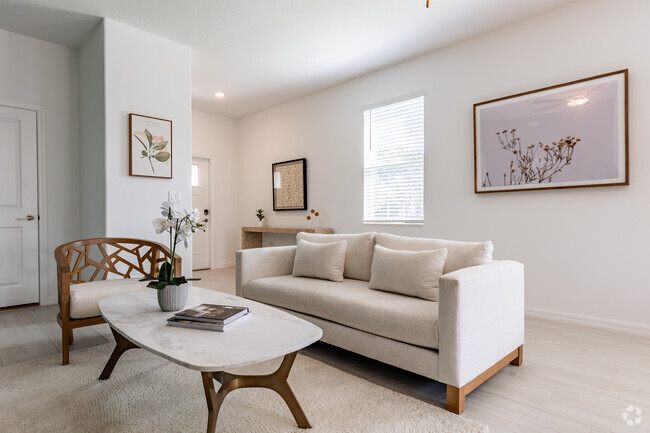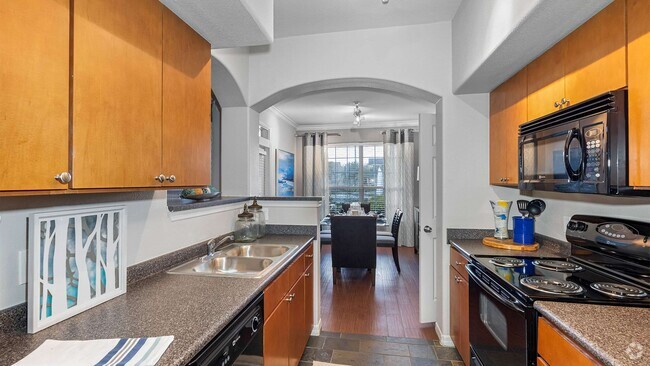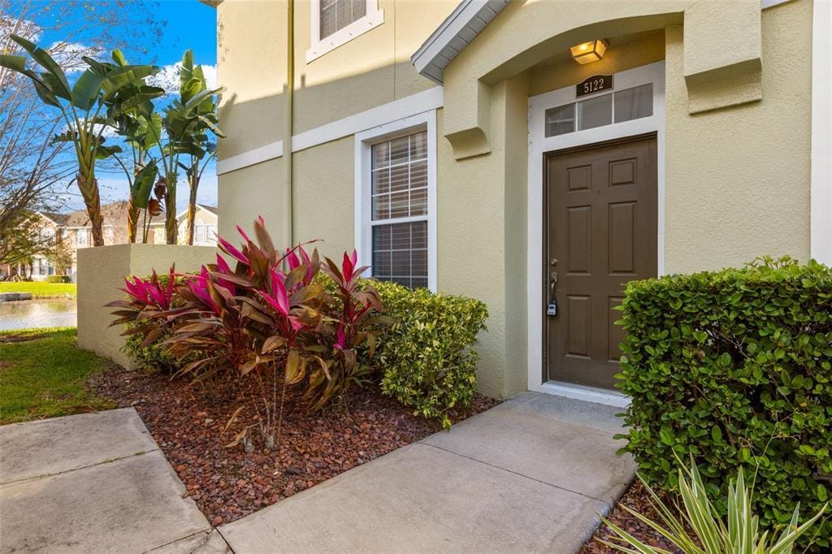5122 5th Way N
Saint Petersburg, FL 33703
-
Bedrooms
3
-
Bathrooms
2.5
-
Square Feet
1,635 sq ft
-
Available
Available Aug 1
Highlights
- Access To Pond
- In Ground Spa
- Home fronts a pond
- Pond View
- Open Floorplan
- Clubhouse

About This Home
FREE FIRST TWO WEEKS. Welcome to Bay Breeze Cove! This beautifully maintained and move-in-ready 3-bedroom,2.5-bath townhome offers 1,635 sq ft of stylish living in one of St. Petersburg’s most desirable communities. This exceptional unit is among the few in the community offering serene water views with a tranquil fountain,perfect for birdwatching right from your living room. It also features one of the largest and most desirable floor plans in Bay Breeze Cove. Enjoy the privacy and comfort of a single-family feel with the ease of low-maintenance townhome living. Located in a non-flood,non-evacuation zone,this home is just 10 minutes to Downtown St. Pete,and 30 minutes to Tampa and Gulf Coast beaches. The main floor features an open-concept layout with abundant natural light,high ceilings,a spacious living and dining area,a guest powder room,and a gourmet kitchen complete with stainless steel appliances and a walk-in pantry. Upstairs,the large primary suite boasts a walk-in closet and an en-suite bath with dual vanities and a soaking tub. Two additional bedrooms share a full bath,and a separate laundry room adds convenience. Additional features include a 2-car garage,driveway parking,and a private outdoor patio. Bay Breeze Cove offers a beautifully landscaped setting with a community pool and dog park,and is located just off 4th St N and 50th Ave—walking distance to shopping,dining,and more. RENT FROM AUG 1ST ADN PAY FROM AUG 15.
5122 5th Way N is a townhome located in Pinellas County and the 33703 ZIP Code. This area is served by the Pinellas attendance zone.
Home Details
Home Type
Year Built
Bedrooms and Bathrooms
Home Design
Interior Spaces
Kitchen
Laundry
Listing and Financial Details
Lot Details
Outdoor Features
Parking
Pool
Schools
Utilities
Views
Community Details
Amenities
Overview
Pet Policy
Recreation
Fees and Policies
The fees below are based on community-supplied data and may exclude additional fees and utilities.
- Dogs Allowed
-
Fees not specified
- Cats Allowed
-
Fees not specified
- Parking
-
Garage--
Contact
- Listed by Ziba Mohammadi | KELLER WILLIAMS ST PETE REALTY
- Phone Number
- Contact
-
Source
 Stellar MLS
Stellar MLS
- Views
- Waterfront
Nestled about two miles north of Downtown Saint Petersburg, Allendale is a charming suburban neighborhood in a fantastic location. Allendale residents enjoy the tranquil atmosphere of a residential area along with convenience to a wide variety of desirable amenities.
The neighborhood’s eastern border is comprised of bustling 4th Street North, a lively commercial corridor containing a slew of restaurants, shops, grocery stores, and services. Allendale houses an array of parks, gyms, and recreation centers as well. Find Allendale Park and Roberts Recreation Center within the neighborhood, and nearby access to outdoor destinations like Crescent Lake Park and Vinoy Park.
Numerous beautiful Gulf Coast beaches are also just a short drive away. Convenience to I-275 makes getting around from Allendale a breeze.
Learn more about living in Allendale| Colleges & Universities | Distance | ||
|---|---|---|---|
| Colleges & Universities | Distance | ||
| Drive: | 8 min | 3.4 mi | |
| Drive: | 11 min | 4.4 mi | |
| Drive: | 11 min | 5.9 mi | |
| Drive: | 15 min | 7.2 mi |
 The GreatSchools Rating helps parents compare schools within a state based on a variety of school quality indicators and provides a helpful picture of how effectively each school serves all of its students. Ratings are on a scale of 1 (below average) to 10 (above average) and can include test scores, college readiness, academic progress, advanced courses, equity, discipline and attendance data. We also advise parents to visit schools, consider other information on school performance and programs, and consider family needs as part of the school selection process.
The GreatSchools Rating helps parents compare schools within a state based on a variety of school quality indicators and provides a helpful picture of how effectively each school serves all of its students. Ratings are on a scale of 1 (below average) to 10 (above average) and can include test scores, college readiness, academic progress, advanced courses, equity, discipline and attendance data. We also advise parents to visit schools, consider other information on school performance and programs, and consider family needs as part of the school selection process.
View GreatSchools Rating Methodology
Data provided by GreatSchools.org © 2025. All rights reserved.
You May Also Like
Similar Rentals Nearby
What Are Walk Score®, Transit Score®, and Bike Score® Ratings?
Walk Score® measures the walkability of any address. Transit Score® measures access to public transit. Bike Score® measures the bikeability of any address.
What is a Sound Score Rating?
A Sound Score Rating aggregates noise caused by vehicle traffic, airplane traffic and local sources
