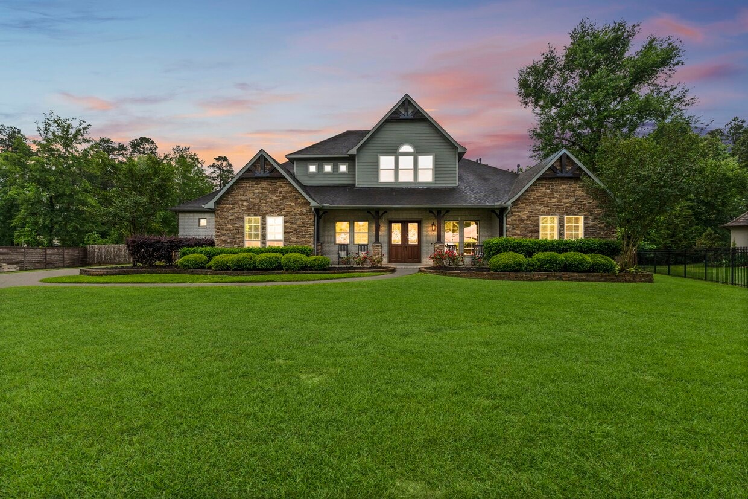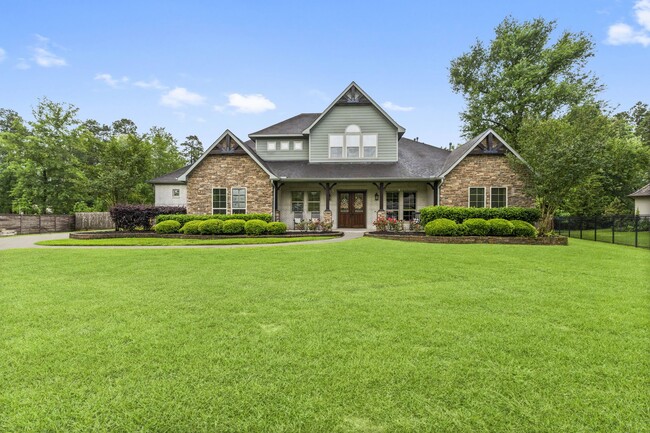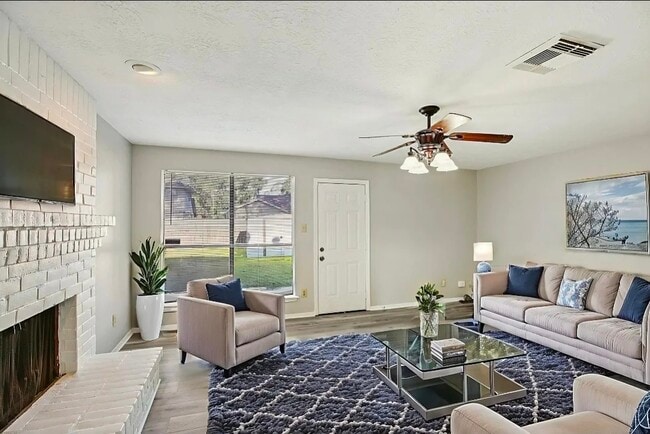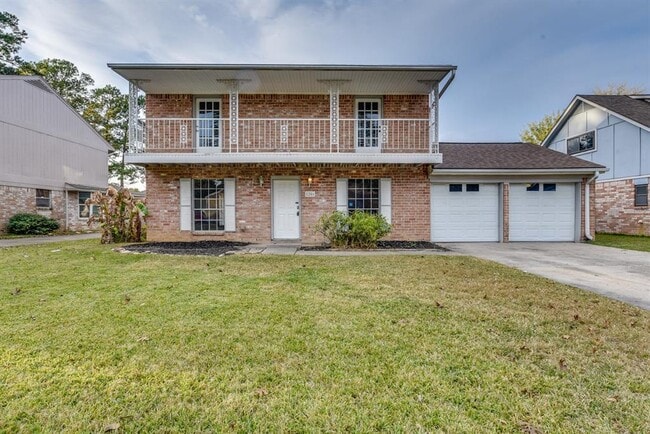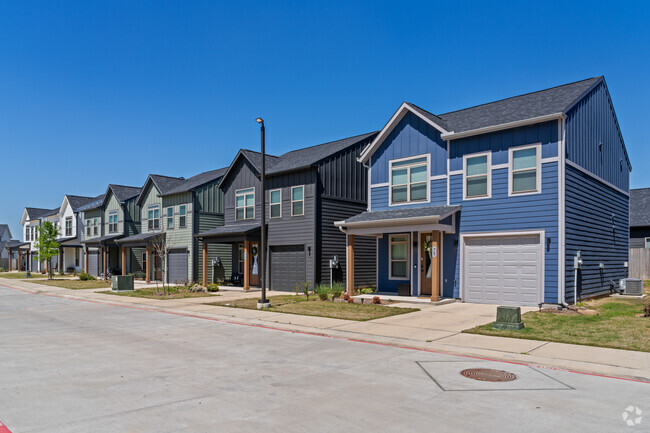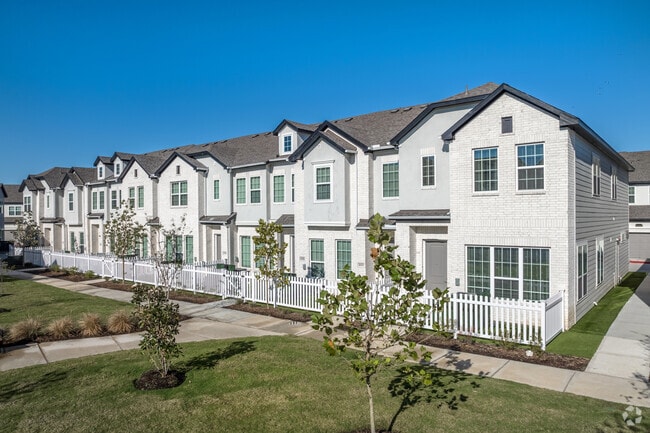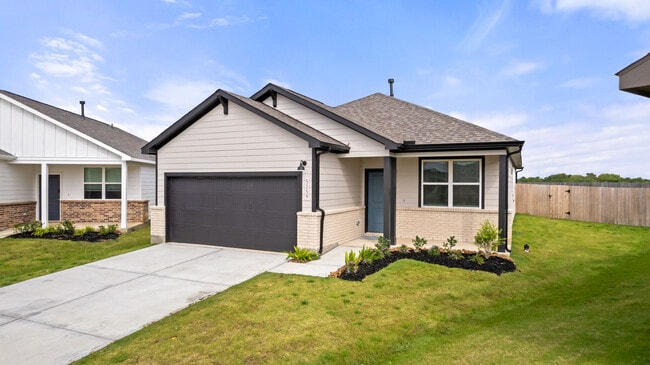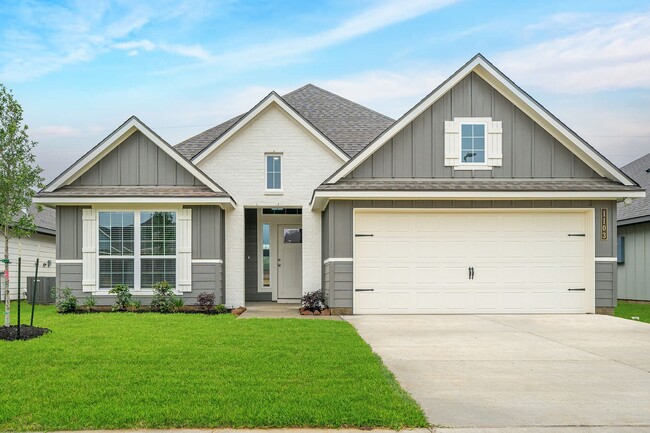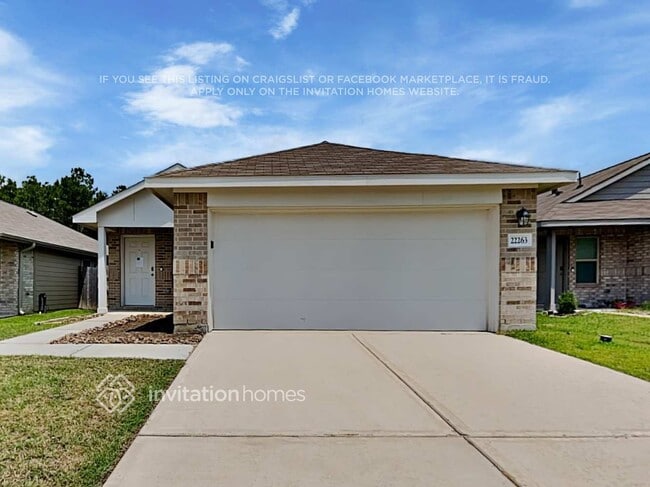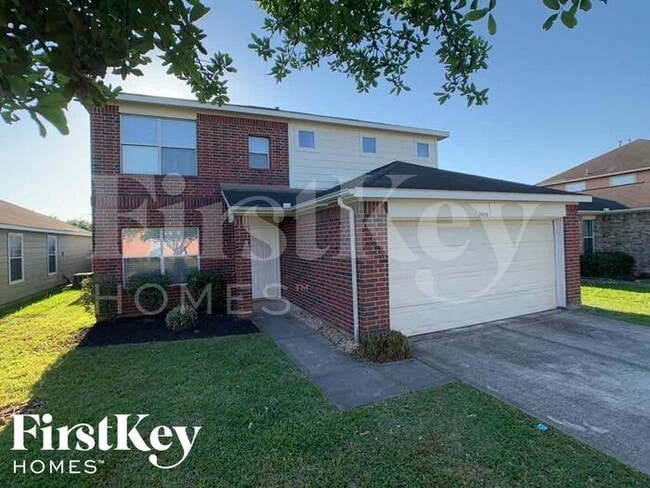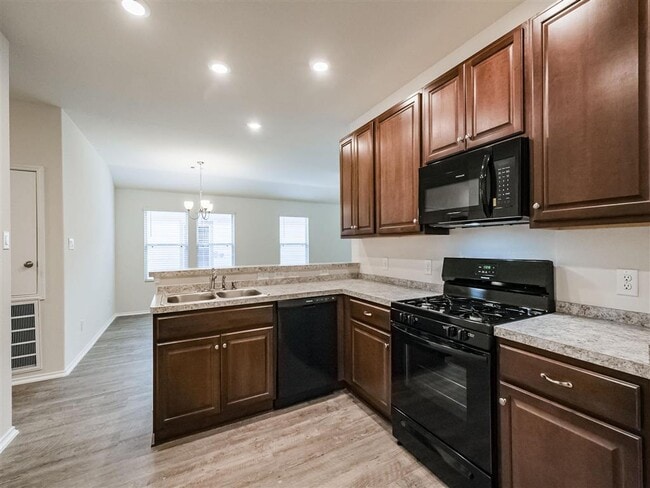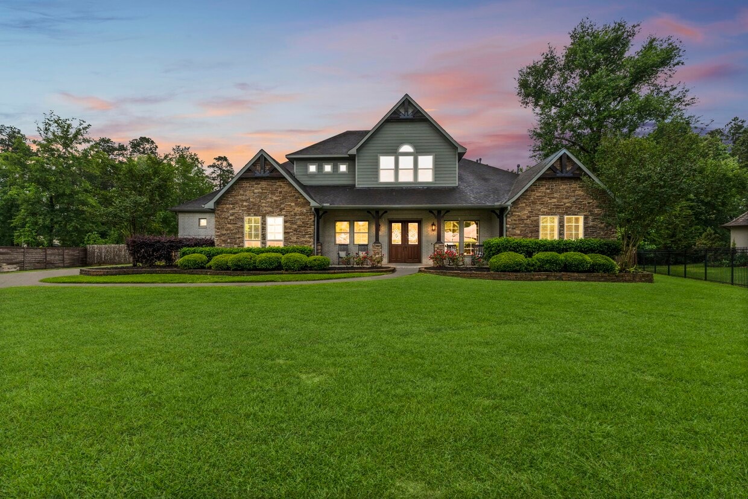5006 Newport Ct
Spring, TX 77386
-
Bedrooms
4
-
Bathrooms
4
-
Square Feet
4,413 sq ft
-
Available
Available Dec 1
Highlights
- Parking available for a boat
- Fitness Center
- Tennis Courts
- Media Room
- Green Roof
- Clubhouse

About This Home
Welcome to this Exquisitely Updated Home,where Luxury meets Functionality. The Gourmet Kitchen Dazzles with Premium SS JennAir Appliances,Built-in Refrigerator,Double Oven & 6-Burner Cooktop,Complemented by a Large Walk-in Pantry,Abundant Cabinet Storage,and Updated Backsplash. The Primary Suite is a Serene Retreat,featuring Plantation Shutters,Recently Installed Wood Floors in the Bedroom and Spacious his-and-her Walk-in Closets,Plus a Beautifully Remodeled Bathroom with a New Toilet and Luxurious Tub. The Entire Home Shines with Fresh Indoor and Exterior Paint,Replaced Carpets,and Upgraded Fixtures in the Kitchen,Entry,and Dining areas. Stay Comfortable with a NEW AC unit for Bedrooms and Secure with a Whole-Home GENERAC Generator. Enjoy Outdoor Living with a Recently built Gazebo Kitchen,Mosquito Misting System,Electronic IRON GATE,Large Gated Dog Run. XTRA Large 3-Car Garage,Resource Room,Walk-in Texas Attic,and New Secondary Toilets Complete this Masterpiece. MLS# 54384481
5006 Newport Ct is a house located in Montgomery County and the 77386 ZIP Code. This area is served by the Conroe Independent attendance zone.
Home Details
Home Type
Year Built
Bedrooms and Bathrooms
Eco-Friendly Details
Flooring
Home Design
Home Security
Interior Spaces
Kitchen
Laundry
Listing and Financial Details
Lot Details
Outdoor Features
Parking
Schools
Utilities
Community Details
Amenities
Overview
Pet Policy
Recreation
Contact
- Listed by Bill Smith | eXp Realty LLC
- Phone Number
- Contact
-
Source
 Houston Association of REALTORS®
Houston Association of REALTORS®
Located in the northern Houston metropolitan area, Spring, Texas combines small-town atmosphere with suburban convenience. The community of 62,000 residents features Old Town Spring, where locally-owned shops, restaurants, and art galleries occupy historic buildings dating to the late 1800s. Since the 1970s, Spring has grown to include both established neighborhoods and newer planned communities. Current rental rates range from $1,291 for one-bedroom units to $2,789 for four-bedroom homes.
Spring offers abundant outdoor recreation and entertainment options. Southwell Park and Pundt Park provide green spaces for residents, with Pundt Park featuring water access to Spring Creek Greenway. The area is home to Hurricane Harbor SplashTown water park and the 300-acre Mercer Arboretum and Botanic Gardens. The ExxonMobil campus, which opened in 2014, employs approximately 9,000 people.
Learn more about living in Spring| Colleges & Universities | Distance | ||
|---|---|---|---|
| Colleges & Universities | Distance | ||
| Drive: | 26 min | 13.9 mi | |
| Drive: | 45 min | 29.9 mi | |
| Drive: | 49 min | 33.4 mi | |
| Drive: | 54 min | 37.1 mi |
 The GreatSchools Rating helps parents compare schools within a state based on a variety of school quality indicators and provides a helpful picture of how effectively each school serves all of its students. Ratings are on a scale of 1 (below average) to 10 (above average) and can include test scores, college readiness, academic progress, advanced courses, equity, discipline and attendance data. We also advise parents to visit schools, consider other information on school performance and programs, and consider family needs as part of the school selection process.
The GreatSchools Rating helps parents compare schools within a state based on a variety of school quality indicators and provides a helpful picture of how effectively each school serves all of its students. Ratings are on a scale of 1 (below average) to 10 (above average) and can include test scores, college readiness, academic progress, advanced courses, equity, discipline and attendance data. We also advise parents to visit schools, consider other information on school performance and programs, and consider family needs as part of the school selection process.
View GreatSchools Rating Methodology
Data provided by GreatSchools.org © 2025. All rights reserved.
You May Also Like
Similar Rentals Nearby
-
-
-
-
-
1 / 29
-
-
-
-
-
What Are Walk Score®, Transit Score®, and Bike Score® Ratings?
Walk Score® measures the walkability of any address. Transit Score® measures access to public transit. Bike Score® measures the bikeability of any address.
What is a Sound Score Rating?
A Sound Score Rating aggregates noise caused by vehicle traffic, airplane traffic and local sources
