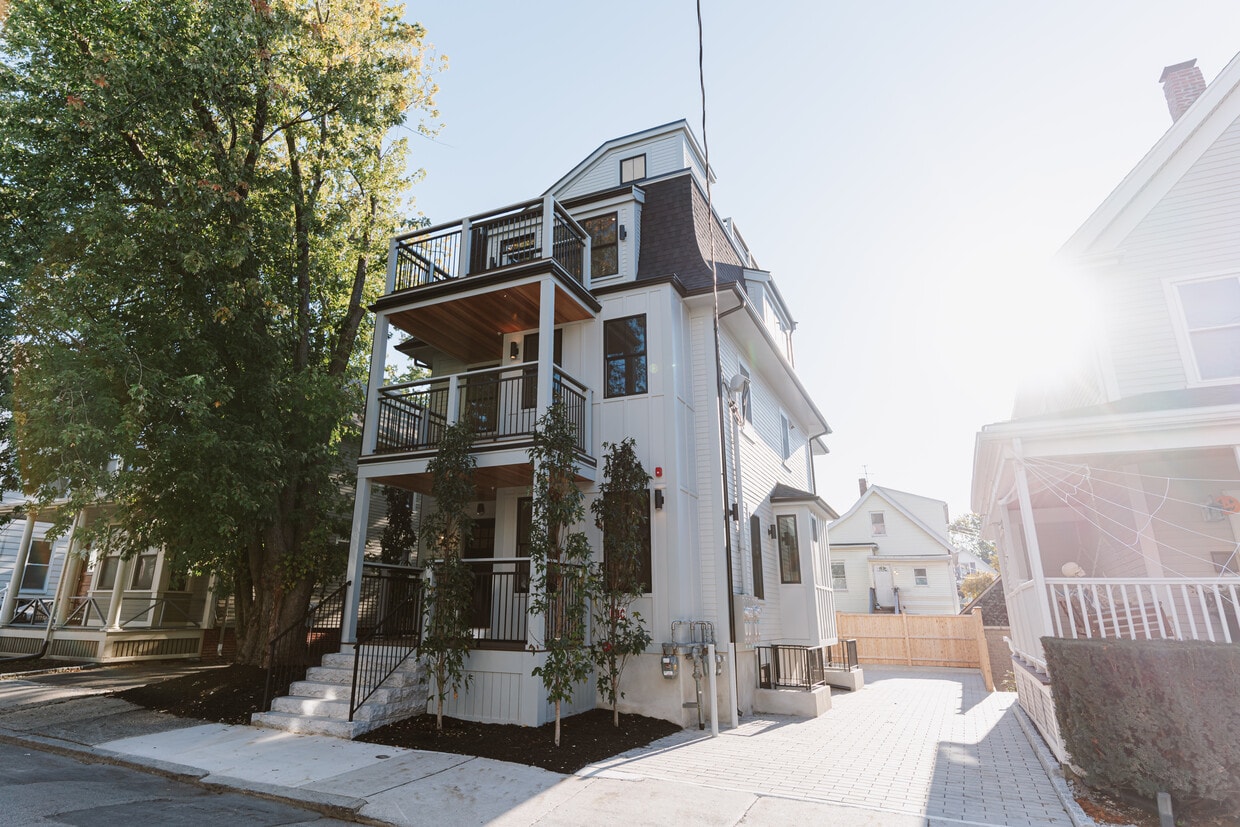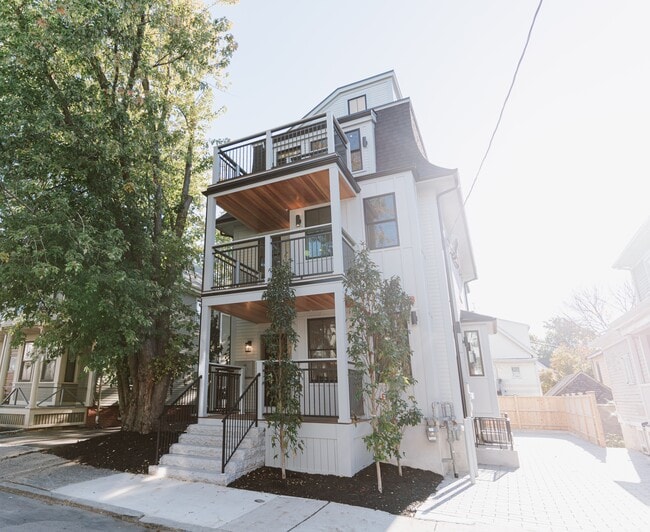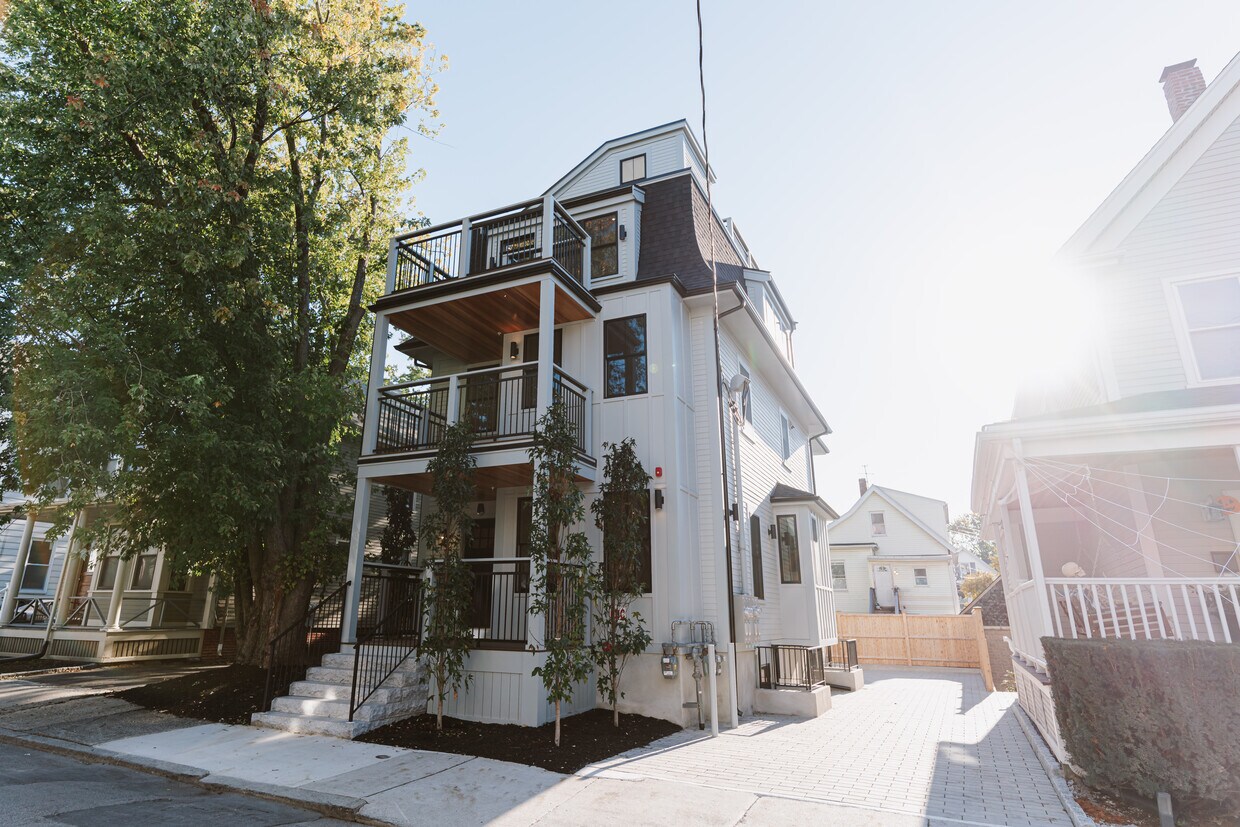5 Thurston St Unit 1
Somerville, MA 02145
-
Bedrooms
3
-
Bathrooms
2.5
-
Square Feet
1,404 sq ft
-
Available
Available Now
Highlights
- Pets Allowed
- Balcony
- Walk-In Closets
- Hardwood Floors
- Fireplace
- Basement

About This Home
NO BROKERS FEE. Private Roof Deck! Penthouse Unit! Welcome to 5 Thurston Street, Unit 3 – a brand-new, never-before-lived-in boutique luxury residence in Somerville featuring a spectacular private roof deck with sweeping skyline views and a dedicated gas line for grilling — a true retreat for city living. This top-floor condo-quality home with custom carpentry throughout boasts 11' ceilings, off-street parking, in-unit laundry, and a galley-style cook’s kitchen with high-end stainless steel appliances and gas cooking. Thoughtful touches include a mini mudroom entry, an electric fireplace, instant hot water, and industry-leading sound isolation for exceptional privacy between units. Enjoy a private front porch and assigned off-street parking with a private EV charger. Just a 2-minute walk to the brand-new Green Line and Community Bike Path with direct access to Boston or Tufts, and close to Somerville’s award-winning dining scene (including Sarma, recently rated #1 in MA), City Hall, the new High School, YMCA, playgrounds, and more. Requires first month’s rent and last month’s rent. Assigned off-street parking with a private 50-amp EV charging outlet included (tenant must provide own charging cable). Tenant pays for all utilities. 12-month lease negotiable.
NO BROKERS FEE. Welcome to 5 Thurston Street, Unit 1 – a brand-new, never-before-lived-in boutique luxury residence in Somerville. This spacious 3-bed, 2.5-bath home features soaring 10' ceilings, incredible natural light, and custom white-oak finishes that bring warmth and elegance throughout. The open living area includes a chef’s kitchen with high-end stainless-steel appliances, gas cooking, and ample workspace. A custom reading nook/library adds charm and functionality, as does the walk-through closet in the primary bedroom. Additional highlights include an electric fireplace, in-unit laundry, instant hot water, and industry-leading sound isolation for exceptional privacy between units, all finished with designer-level craftsmanship throughout. Assigned off-street parking with a private EV charger included. Just a 2-minute walk to the new Green Line and Community Bike Path with direct access to Boston or Tufts, and close to Sarma (#1 in MA), City Hall, Somerville High, YMCA, playgrounds, and more. Requires first month’s rent and last month’s rent. Assigned off-street parking with a private 50-amp EV charging outlet included (tenant must provide own charging cable). Tenant pays for all utilities. 12-month lease negotiable.
5 Thurston St is an apartment community located in Middlesex County and the 02145 ZIP Code. This area is served by the Somerville attendance zone.
Apartment Features
Washer/Dryer
Air Conditioning
Dishwasher
Washer/Dryer Hookup
High Speed Internet Access
Hardwood Floors
Walk-In Closets
Island Kitchen
Indoor Features
- High Speed Internet Access
- Wi-Fi
- Washer/Dryer
- Washer/Dryer Hookup
- Air Conditioning
- Heating
- Smoke Free
- Cable Ready
- Security System
- Storage Space
- Tub/Shower
- Fireplace
- Handrails
- Intercom
- Sprinkler System
- Framed Mirrors
Kitchen Features & Appliances
- Dishwasher
- Disposal
- Ice Maker
- Stainless Steel Appliances
- Pantry
- Island Kitchen
- Eat-in Kitchen
- Kitchen
- Microwave
- Oven
- Range
- Refrigerator
- Freezer
- Instant Hot Water
- Quartz Countertops
Model Details
- Hardwood Floors
- Tile Floors
- Dining Room
- High Ceilings
- Basement
- Mud Room
- Office
- Recreation Room
- Built-In Bookshelves
- Crown Molding
- Bay Window
- Views
- Walk-In Closets
- Linen Closet
- Double Pane Windows
- Large Bedrooms
Fees and Policies
The fees below are based on community-supplied data and may exclude additional fees and utilities.
- Dogs Allowed
-
Fees not specified
- Cats Allowed
-
Fees not specified
- Parking
-
Other--
Details
Property Information
-
Built in 2025
-
3 units
Contact
- Listed by Dan Marino
- Phone Number
- Contact
The 120-foot hill that occupies the Winter Hill neighborhood played a key role in the American Revolution – but all signs of its significance during that time have vanished. The name dates back to the early 1600s, and early maps of the area show Winter Hill Fort as a major military installation. But while very little remains to pay tribute to Winter Hill’s history, the residents haven’t forgotten. In fact, they re-enact Paul Revere’s ride through Winter Hill as part of Boston’s Patriots Day events.
Winter Hill is considered a hip, trendy Somerville neighborhood with great bus service and a family-friendly vibe. The location is excellent, with easy access to nearby Harvard University, Tufts University, and the Massachusetts Institute of Technology. Somerville is south of Medford, northeast of Cambridge, and northwest of Boston.
Most of the shops and restaurants in Winter Hill are located along Broadway.
Learn more about living in Winter Hill| Colleges & Universities | Distance | ||
|---|---|---|---|
| Colleges & Universities | Distance | ||
| Drive: | 5 min | 1.6 mi | |
| Drive: | 5 min | 1.9 mi | |
| Drive: | 6 min | 2.0 mi | |
| Drive: | 6 min | 2.1 mi |
 The GreatSchools Rating helps parents compare schools within a state based on a variety of school quality indicators and provides a helpful picture of how effectively each school serves all of its students. Ratings are on a scale of 1 (below average) to 10 (above average) and can include test scores, college readiness, academic progress, advanced courses, equity, discipline and attendance data. We also advise parents to visit schools, consider other information on school performance and programs, and consider family needs as part of the school selection process.
The GreatSchools Rating helps parents compare schools within a state based on a variety of school quality indicators and provides a helpful picture of how effectively each school serves all of its students. Ratings are on a scale of 1 (below average) to 10 (above average) and can include test scores, college readiness, academic progress, advanced courses, equity, discipline and attendance data. We also advise parents to visit schools, consider other information on school performance and programs, and consider family needs as part of the school selection process.
View GreatSchools Rating Methodology
Data provided by GreatSchools.org © 2026. All rights reserved.
Transportation options available in Somerville include Gilman Square, located 0.2 mile from 5 Thurston St Unit 1. 5 Thurston St Unit 1 is near General Edward Lawrence Logan International, located 6.1 miles or 13 minutes away.
| Transit / Subway | Distance | ||
|---|---|---|---|
| Transit / Subway | Distance | ||
| Walk: | 4 min | 0.2 mi | |
| Walk: | 11 min | 0.6 mi | |
| Drive: | 3 min | 1.2 mi | |
| Drive: | 4 min | 1.4 mi | |
| Drive: | 7 min | 2.3 mi |
| Commuter Rail | Distance | ||
|---|---|---|---|
| Commuter Rail | Distance | ||
|
|
Drive: | 5 min | 1.8 mi |
|
|
Drive: | 7 min | 3.0 mi |
|
|
Drive: | 7 min | 3.4 mi |
|
|
Drive: | 8 min | 4.1 mi |
|
|
Drive: | 11 min | 4.8 mi |
| Airports | Distance | ||
|---|---|---|---|
| Airports | Distance | ||
|
General Edward Lawrence Logan International
|
Drive: | 13 min | 6.1 mi |
Time and distance from 5 Thurston St Unit 1.
| Shopping Centers | Distance | ||
|---|---|---|---|
| Shopping Centers | Distance | ||
| Drive: | 3 min | 1.2 mi | |
| Drive: | 3 min | 1.2 mi | |
| Drive: | 4 min | 1.4 mi |
| Parks and Recreation | Distance | ||
|---|---|---|---|
| Parks and Recreation | Distance | ||
|
Harvard Museum of Natural History
|
Drive: | 5 min | 1.8 mi |
|
Mineralogical and Geological Museum
|
Drive: | 5 min | 1.8 mi |
|
Mystic River Reservation
|
Drive: | 5 min | 2.2 mi |
|
Longfellow National Historic Site
|
Drive: | 6 min | 2.4 mi |
|
Harvard-Smithsonian Center for Astrophysics
|
Drive: | 7 min | 2.6 mi |
| Hospitals | Distance | ||
|---|---|---|---|
| Hospitals | Distance | ||
| Drive: | 5 min | 1.6 mi | |
| Drive: | 8 min | 2.9 mi | |
| Drive: | 7 min | 3.0 mi |
| Military Bases | Distance | ||
|---|---|---|---|
| Military Bases | Distance | ||
| Drive: | 24 min | 12.0 mi | |
| Drive: | 34 min | 18.7 mi |
- High Speed Internet Access
- Wi-Fi
- Washer/Dryer
- Washer/Dryer Hookup
- Air Conditioning
- Heating
- Smoke Free
- Cable Ready
- Security System
- Storage Space
- Tub/Shower
- Fireplace
- Handrails
- Intercom
- Sprinkler System
- Framed Mirrors
- Dishwasher
- Disposal
- Ice Maker
- Stainless Steel Appliances
- Pantry
- Island Kitchen
- Eat-in Kitchen
- Kitchen
- Microwave
- Oven
- Range
- Refrigerator
- Freezer
- Instant Hot Water
- Quartz Countertops
- Hardwood Floors
- Tile Floors
- Dining Room
- High Ceilings
- Basement
- Mud Room
- Office
- Recreation Room
- Built-In Bookshelves
- Crown Molding
- Bay Window
- Views
- Walk-In Closets
- Linen Closet
- Double Pane Windows
- Large Bedrooms
- EV Charging
- Balcony
- Porch
- Deck
- Grill
- Playground
- Walking/Biking Trails
5 Thurston St Unit 1 Photos
What Are Walk Score®, Transit Score®, and Bike Score® Ratings?
Walk Score® measures the walkability of any address. Transit Score® measures access to public transit. Bike Score® measures the bikeability of any address.
What is a Sound Score Rating?
A Sound Score Rating aggregates noise caused by vehicle traffic, airplane traffic and local sources








