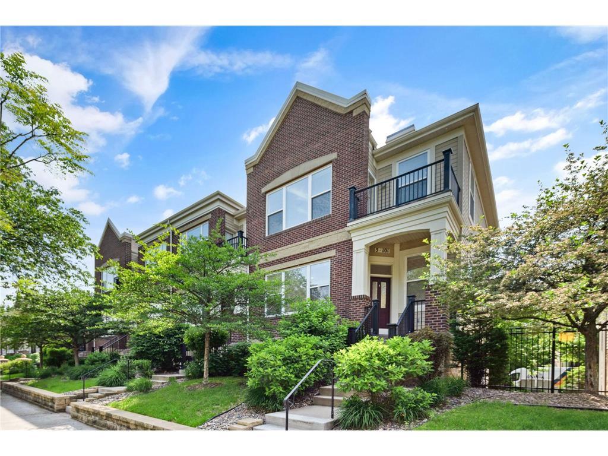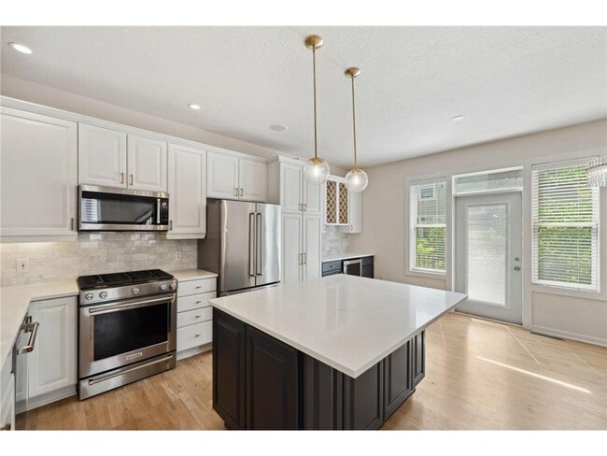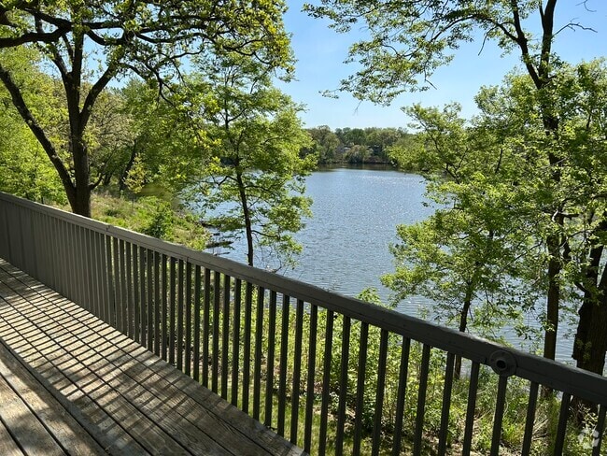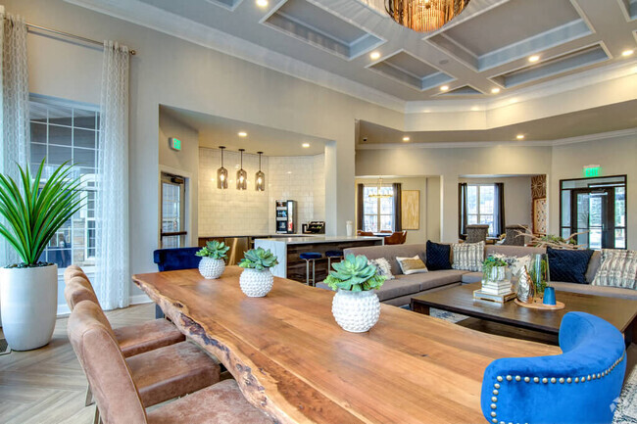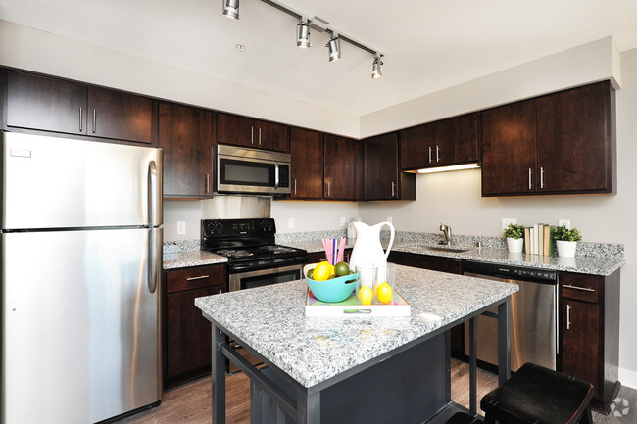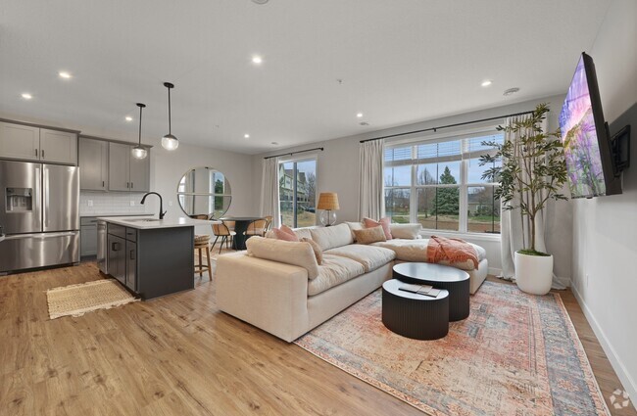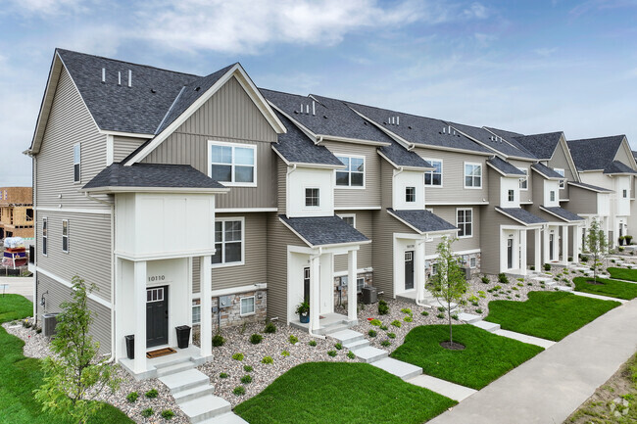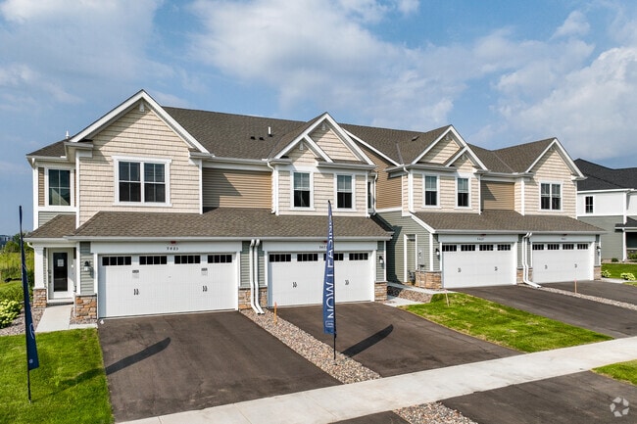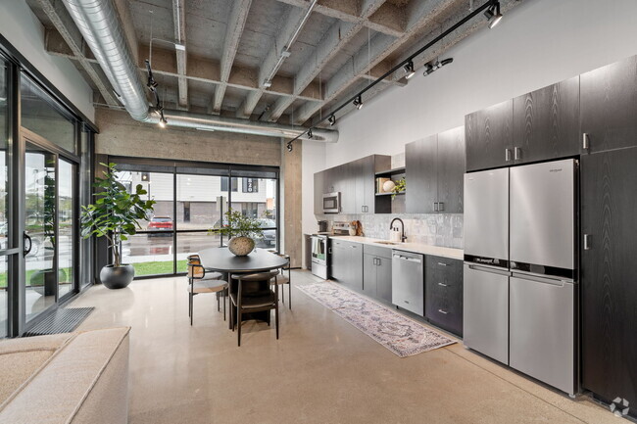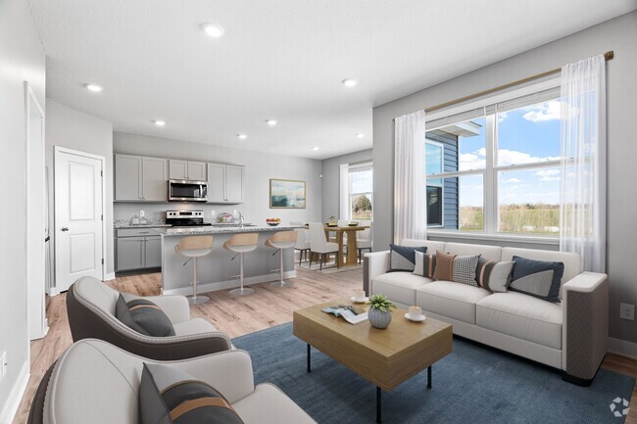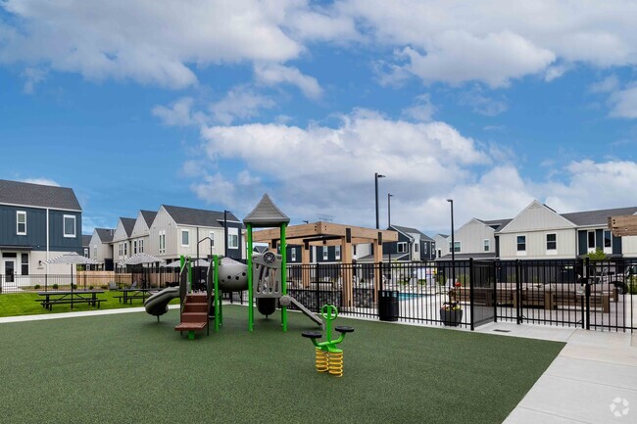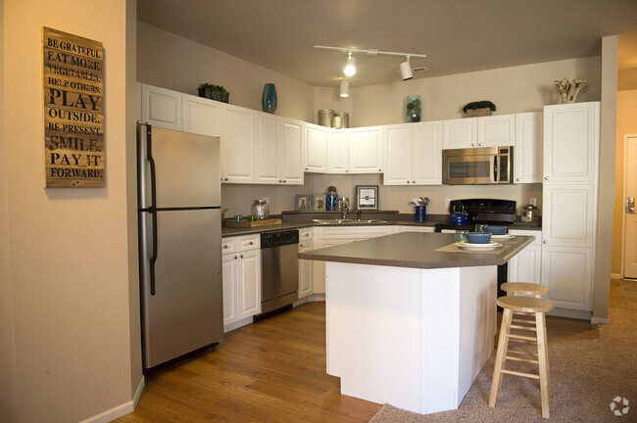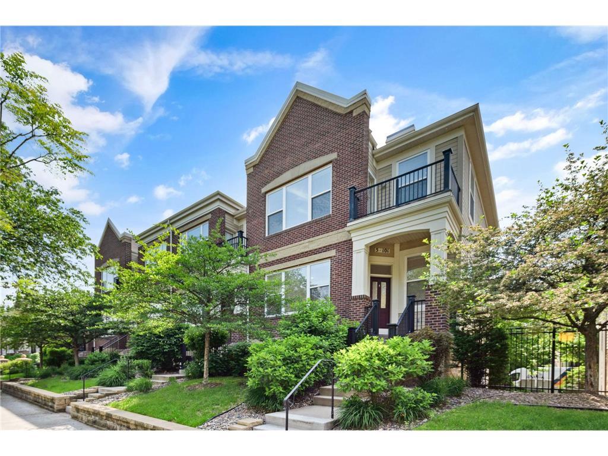5 N 4th Ave
Minneapolis, MN 55401
-
Bedrooms
4
-
Bathrooms
4
-
Square Feet
3,035 sq ft
-
Available
Available Now
Highlights
- Stainless Steel Appliances
- The kitchen features windows
- 2 Car Attached Garage
- Living Room
- Parking Storage or Cabinetry
- Forced Air Heating and Cooling System

About This Home
Welcome home to your newly updated 4BR corner townhome nestled next to the riverfront in the North Loop! Stepping in the front door to the lving room, you’ll find hardwood flooring, tons of windows, gas fireplace, and hard-wired surround sound system. Sunny kitchen features contrasting cabinets, large island, additional bar with wine fridge, tiled backsplash, space for kitchen table, and balcony with natural gas grill hook-up. Downstairs provides a large bedroom with built-in wardrobes, ½ bath, and 2-stall garage with 240V EV charger. Upstairs features updated full-size washer & dryer, 2 large bedrooms, full bathroom, and huge primary bedroom suite with ¾ bath, walk-in closet and it’s own balcony. Stepping out the front door, take a right to the playgournd, parks and trails along the Mississippi; or turn left for the restaurants, retail and nightlife of the city’s most vibrant neighborhood. Included with rent: basic cable & internet, water/sewer/trash. Tenant responsible for gas and electricity. App Fee: $78; Admin Fee: $150; Move-in Fee: $300; Security Deposit is One Month’s Rent.
5 N 4th Ave is a townhome located in Hennepin County and the 55401 ZIP Code. This area is served by the Minneapolis Public School Dist. attendance zone.
Home Details
Home Type
Year Built
Bedrooms and Bathrooms
Finished Basement
Interior Spaces
Kitchen
Laundry
Listing and Financial Details
Lot Details
Parking
Utilities
Community Details
Overview
Fees and Policies
The fees below are based on community-supplied data and may exclude additional fees and utilities.
- Parking
-
Garage--
Contact
- Listed by Timothy Edward Carson | DRG
- Phone Number
- Contact
-
Source
 NorthstarMLS®
NorthstarMLS®
- High Speed Internet Access
- Washer/Dryer
- Air Conditioning
- Heating
- Fireplace
- Sprinkler System
- Dishwasher
- Island Kitchen
- Eat-in Kitchen
- Kitchen
- Microwave
- Range
- Refrigerator
- Freezer
- Breakfast Nook
- Hardwood Floors
- Tile Floors
- Dining Room
- Basement
- Walk-In Closets
- Storage Space
- Porch
- Deck
Located just northwest of Downtown Minneapolis along the Mississippi River, the Warehouse District is a vibrant neighborhood often looped in with the neighboring North Loop community. The Warehouse District is revered for its gritty vibe and trendy offerings, teeming with independent restaurants, bars, shops, and entertainment venues in renovated brick buildings.
The Warehouse District contains a wide variety of rentals, from luxury apartments in newly constructed buildings to stylish lofts in restored warehouses. Residents are drawn to the neighborhood for its central locale, excellent walkability, and many vibrant amenities. Convenience to the Metro Transit’s Blue and Green lines as well as multiple highways makes getting around from the Warehouse District simple.
Learn more about living in Warehouse District| Colleges & Universities | Distance | ||
|---|---|---|---|
| Colleges & Universities | Distance | ||
| Drive: | 5 min | 1.4 mi | |
| Drive: | 5 min | 1.6 mi | |
| Drive: | 7 min | 2.0 mi | |
| Drive: | 8 min | 2.6 mi |
 The GreatSchools Rating helps parents compare schools within a state based on a variety of school quality indicators and provides a helpful picture of how effectively each school serves all of its students. Ratings are on a scale of 1 (below average) to 10 (above average) and can include test scores, college readiness, academic progress, advanced courses, equity, discipline and attendance data. We also advise parents to visit schools, consider other information on school performance and programs, and consider family needs as part of the school selection process.
The GreatSchools Rating helps parents compare schools within a state based on a variety of school quality indicators and provides a helpful picture of how effectively each school serves all of its students. Ratings are on a scale of 1 (below average) to 10 (above average) and can include test scores, college readiness, academic progress, advanced courses, equity, discipline and attendance data. We also advise parents to visit schools, consider other information on school performance and programs, and consider family needs as part of the school selection process.
View GreatSchools Rating Methodology
Data provided by GreatSchools.org © 2025. All rights reserved.
Transportation options available in Minneapolis include Target Field Station Platform 2, located 0.7 mile from 5 N 4th Ave. 5 N 4th Ave is near Minneapolis-St Paul International/Wold-Chamberlain, located 11.5 miles or 24 minutes away.
| Transit / Subway | Distance | ||
|---|---|---|---|
| Transit / Subway | Distance | ||
| Walk: | 12 min | 0.7 mi | |
|
|
Walk: | 12 min | 0.7 mi |
|
|
Walk: | 15 min | 0.8 mi |
|
|
Walk: | 17 min | 0.9 mi |
|
|
Drive: | 4 min | 1.2 mi |
| Commuter Rail | Distance | ||
|---|---|---|---|
| Commuter Rail | Distance | ||
|
|
Walk: | 11 min | 0.6 mi |
|
|
Drive: | 15 min | 7.6 mi |
|
|
Drive: | 20 min | 11.3 mi |
|
|
Drive: | 29 min | 17.7 mi |
|
|
Drive: | 30 min | 19.4 mi |
| Airports | Distance | ||
|---|---|---|---|
| Airports | Distance | ||
|
Minneapolis-St Paul International/Wold-Chamberlain
|
Drive: | 24 min | 11.5 mi |
Time and distance from 5 N 4th Ave.
| Shopping Centers | Distance | ||
|---|---|---|---|
| Shopping Centers | Distance | ||
| Drive: | 4 min | 1.3 mi | |
| Drive: | 5 min | 1.6 mi | |
| Drive: | 7 min | 2.0 mi |
| Parks and Recreation | Distance | ||
|---|---|---|---|
| Parks and Recreation | Distance | ||
|
Nicollet Island Park
|
Walk: | 14 min | 0.8 mi |
|
First Bridge Park
|
Walk: | 17 min | 0.9 mi |
|
Mill Ruins Park
|
Walk: | 17 min | 0.9 mi |
|
Boom Island Park
|
Drive: | 4 min | 1.1 mi |
|
Dickman Park
|
Drive: | 4 min | 1.3 mi |
| Hospitals | Distance | ||
|---|---|---|---|
| Hospitals | Distance | ||
| Drive: | 6 min | 1.8 mi | |
| Drive: | 8 min | 2.6 mi | |
| Drive: | 9 min | 2.8 mi |
| Military Bases | Distance | ||
|---|---|---|---|
| Military Bases | Distance | ||
| Drive: | 19 min | 8.5 mi |
You May Also Like
Similar Rentals Nearby
What Are Walk Score®, Transit Score®, and Bike Score® Ratings?
Walk Score® measures the walkability of any address. Transit Score® measures access to public transit. Bike Score® measures the bikeability of any address.
What is a Sound Score Rating?
A Sound Score Rating aggregates noise caused by vehicle traffic, airplane traffic and local sources
