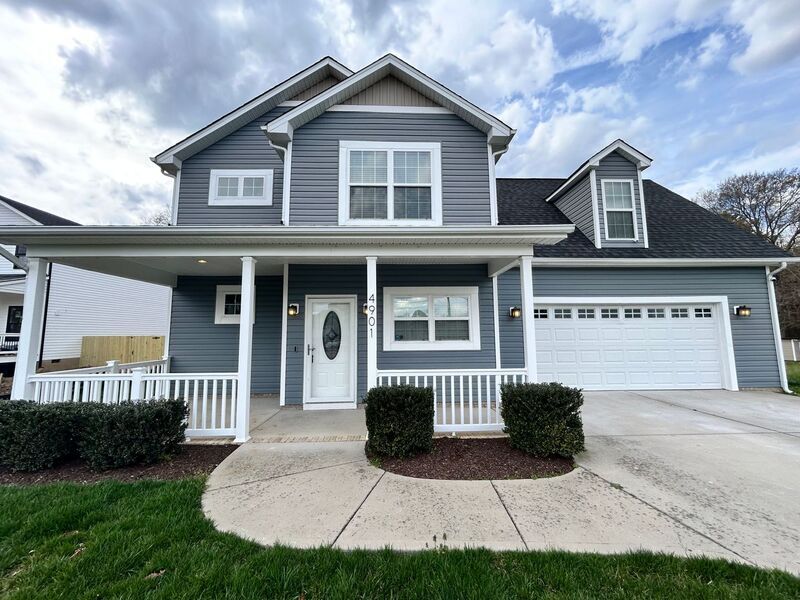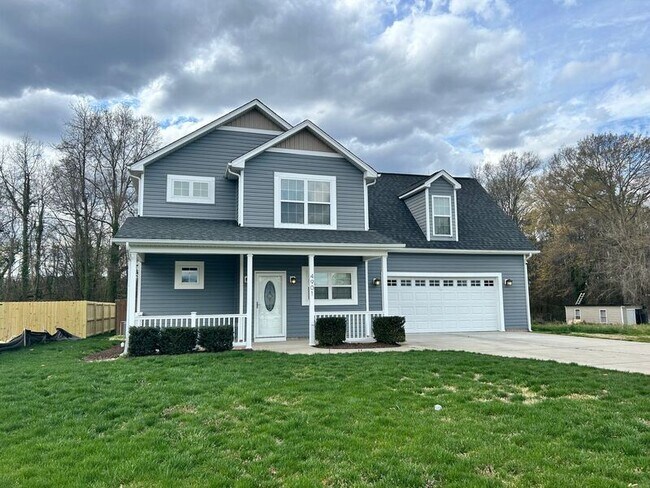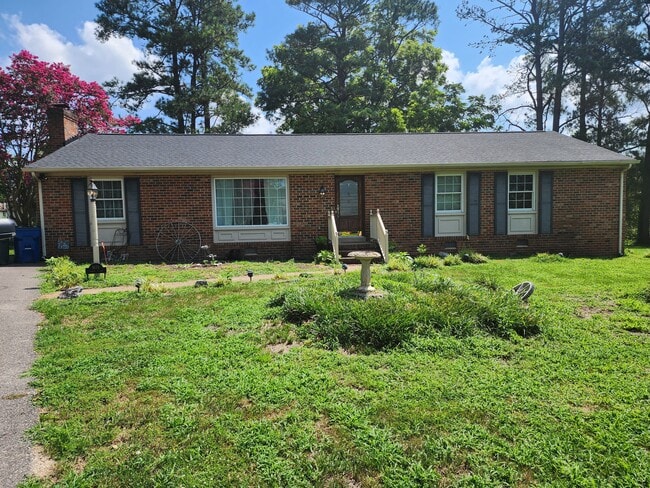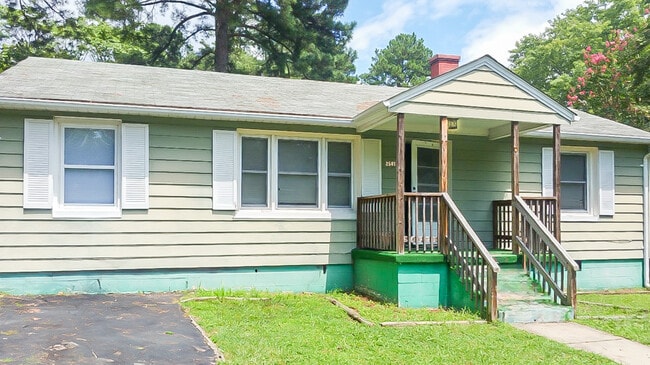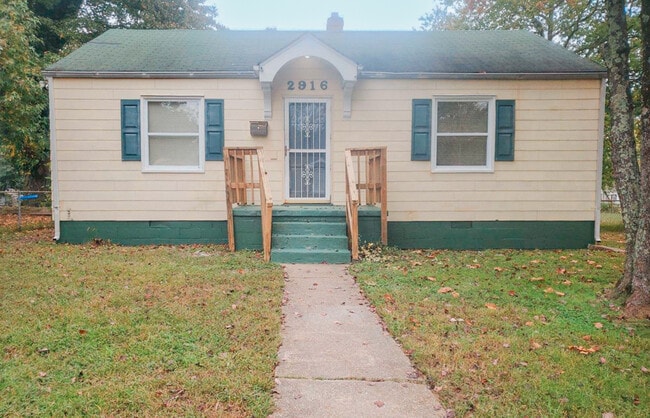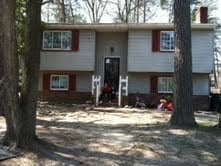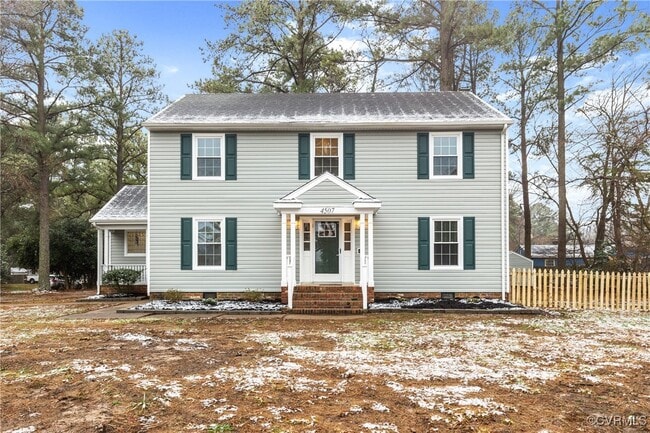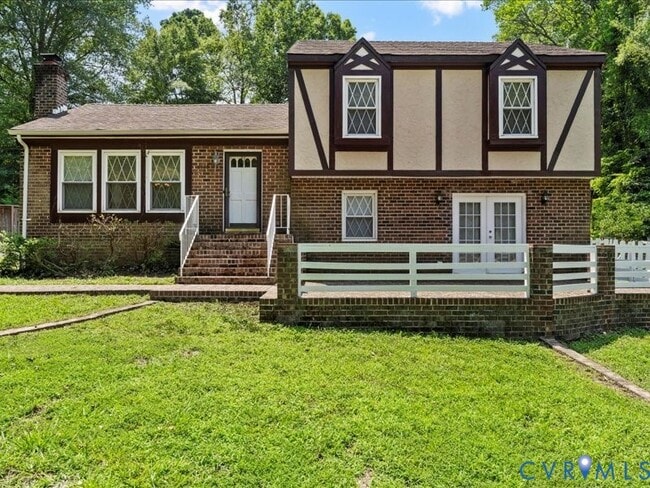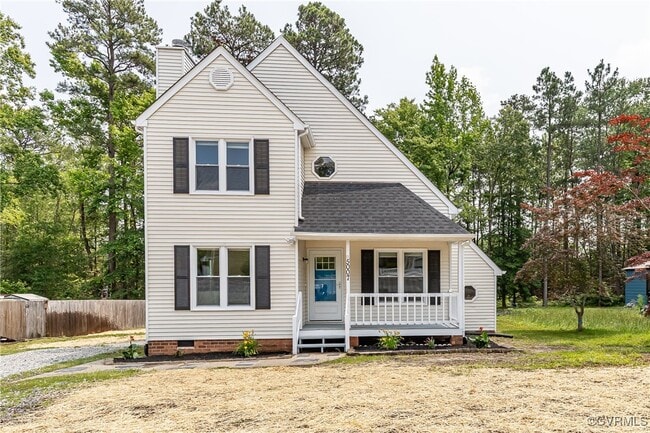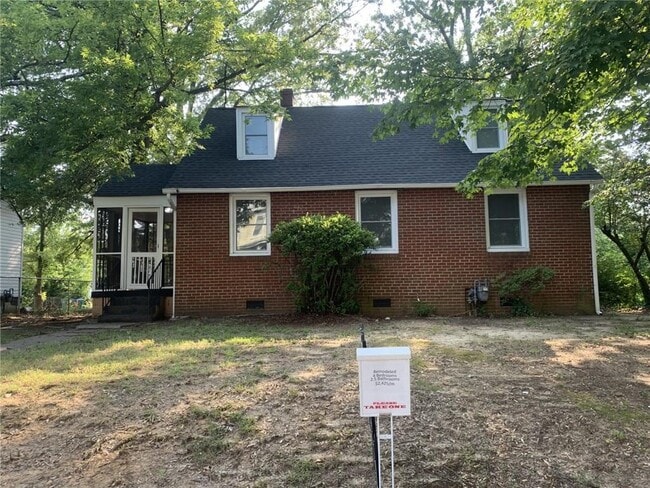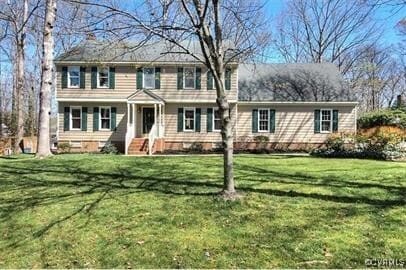4901 Warwick Rd
Richmond, VA 23224

Check Back Soon for Upcoming Availability
| Beds | Baths | Average SF |
|---|---|---|
| 4 Bedrooms 4 Bedrooms 4 Br | 2.5 Baths 2.5 Baths 2.5 Ba | 2,540 SF |
About This Property
Spacious and stunning four bedroom two and a half bath home in South Richmond is available now! Conveniently located on of Warwick Road and the junctions of Hull Street and Broad Rock Road you have easy access to Downtown Richmond. Also, located near Broadrock Sports complex and the VA hospital This home offers a wide private drive as well as an attached garage. Making your way up to the front door off of your covered front patio you will enter into your foyer and staircase. A few feet forward you enter to the enormous high ceiling open concept living area. The eat-in kitchen offers upgraded countertops as well as stainless steel appliances. The open concept kitchen leads in to the main living area where you can look out the oversized sliding glass doors that flood the room with natural light. Moving back down the hall you have your mud room, half bath, garage access and full laundry area with washer and dryer to convey with lease. Heading upstairs you will first come to the two bedrooms with large closets and overhead lighting as well as the shared hallway full bathroom. Also, off the hallway is the large room over the garage. This space could be used as a sprawling living space, playroom or additional bedroom. Moving down the hallway to the oversized primary bedroom you will find a walk-in closet and en suite bathroom with double vanity, soaking tub and shower stall. Moving down the hallway you will pass the shared hallway full bath. Fully fenced back yard with covered back deck and plenty of green space! ***The Real Property Management Richmond Metro Resident Benefit Package is designed to provide convenience, professional services, and cost savings to our residents. By applying, Resident(s) agree to be automatically enrolled in the program and agrees to pay an additional $45 per month, payable with rent. This program includes: - HVAC filter delivery every 90 days, which will help you save up to 15% on monthly heating & cooling bills (where applicable) - $1M Identity Protection, coverage backed by AIG - 24/7 online maintenance reporting aimed at making reporting those pesky maintenance issues easy and timely - Home buying assistance for when the time is right to buy your "forever" home - Access to your account and documents through our easy-to-use online portal with One-click payment options to stay up to date on rent, utilities, and more - Credit reporting to help boost your credit score with timely rent payments! -Resident Rewards Program, receive gift cards, and excusive discounts when you pay rent on time - Utility concierge services to help make sure you get the best value on your utilities and conveniently activate utility, cable, and internet services - Vetted Vender Network, everyone who services your home is screened for insurance, licensing, and professionalism for the job Applications are processed first come, first serve. We only process completed applications. We consider an application complete when all persons planning to live in the home have applied. We will continue to show the property until we have a signed Lease. Non-refundable $60 application fee for all applicants 18 or older to apply and $250 lease administration fee due at lease signing. Pets considered on a case-by-case basis. If you have a pet, you will be required to pay a non-refundable $250.00 Pet Administration Fee per pet due at Lease signing. Security Deposit alternative offered. In addition to this fee, you will also have monthly pet admin fees per pet. The amount of the pet fee is determined based upon the "Paw Score" that assigns to your pet. (5 Paws - $25.00/month, 4 Paws - $30.00/month, 3 Paws - $40.00/month, 2 Paws - $50.00/month, 1 Paw - $75.00/month). THIS IS A REQUIRED PART OF THE APPLICATION PROCESS FOR ALL APPLICANTS. ** To schedule a SHOWING or SUBMIT AN APPLICATION please do so on our website ** Professionally managed and offered by Real Property Management - Richmond Metro: Tonya Reneé Fulcher Real Property Management - Richmond Metro adheres to all fair housing laws and regulations. (RLNE7052327) Amenities: max 2 pets, 30 pound weight limit
4901 Warwick Rd is a house located in Richmond City County and the 23224 ZIP Code. This area is served by the Richmond City Public Schools attendance zone.
Featuring a historic charm and progressive attitude, Richmond is the capital city of Virginia. Nicknamed the “Creative Culture,” art, history, and a strong sense of community define this eclectic city. Walk through the cobblestone streets to find murals, sculptures, and other forms of public art decorating local businesses and storefronts. From the Virginia Museum of Fine Arts to the Poe Museum, the arts are represented throughout the entire city. Not just for art lovers, foodies thrive in Richmond. The city has been crowned as one of the best spots in the country for great eats, and residents can get a taste of all it has to offer through the countless local restaurants that encompass every cuisine from southern comfort to Korean barbeque. With all the hustle and bustle of the city, residents need an escape into nature, and the city certainly provides. The James River runs through Richmond allowing thrill seeking residents to explore the whitewater rapids.
Learn more about living in Richmond| Colleges & Universities | Distance | ||
|---|---|---|---|
| Colleges & Universities | Distance | ||
| Drive: | 13 min | 5.8 mi | |
| Drive: | 13 min | 5.9 mi | |
| Drive: | 16 min | 7.2 mi | |
| Drive: | 18 min | 9.7 mi |
 The GreatSchools Rating helps parents compare schools within a state based on a variety of school quality indicators and provides a helpful picture of how effectively each school serves all of its students. Ratings are on a scale of 1 (below average) to 10 (above average) and can include test scores, college readiness, academic progress, advanced courses, equity, discipline and attendance data. We also advise parents to visit schools, consider other information on school performance and programs, and consider family needs as part of the school selection process.
The GreatSchools Rating helps parents compare schools within a state based on a variety of school quality indicators and provides a helpful picture of how effectively each school serves all of its students. Ratings are on a scale of 1 (below average) to 10 (above average) and can include test scores, college readiness, academic progress, advanced courses, equity, discipline and attendance data. We also advise parents to visit schools, consider other information on school performance and programs, and consider family needs as part of the school selection process.
View GreatSchools Rating Methodology
Data provided by GreatSchools.org © 2025. All rights reserved.
You May Also Like
Similar Rentals Nearby
What Are Walk Score®, Transit Score®, and Bike Score® Ratings?
Walk Score® measures the walkability of any address. Transit Score® measures access to public transit. Bike Score® measures the bikeability of any address.
What is a Sound Score Rating?
A Sound Score Rating aggregates noise caused by vehicle traffic, airplane traffic and local sources
