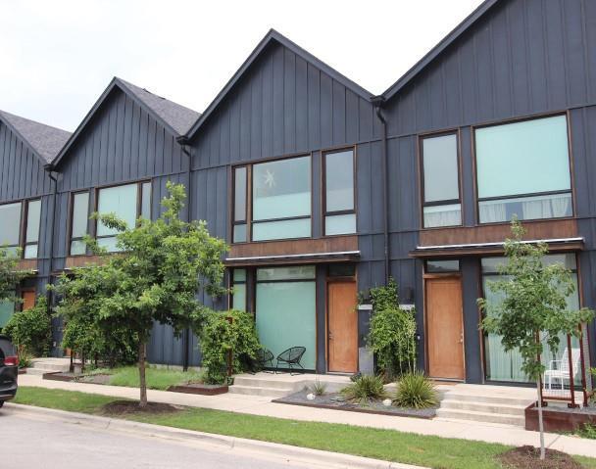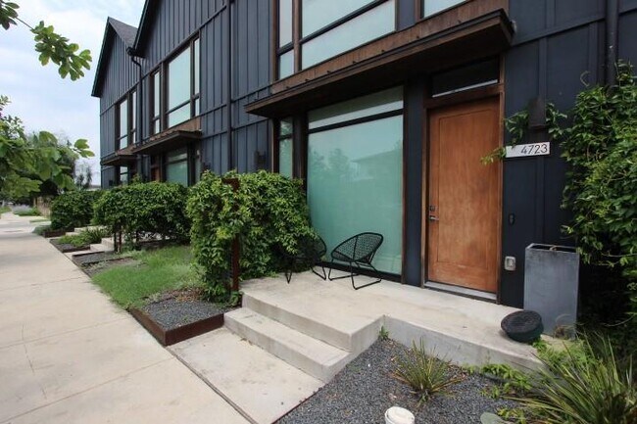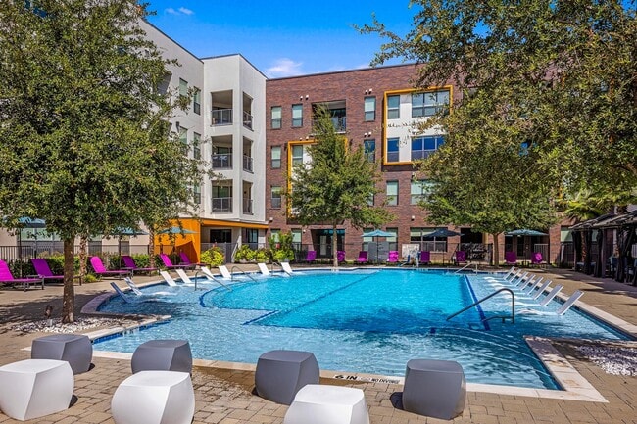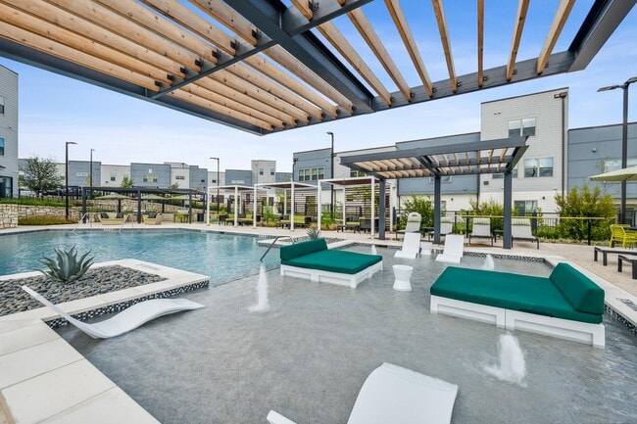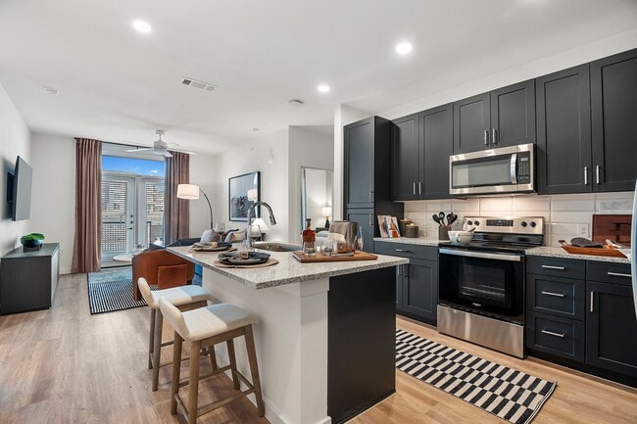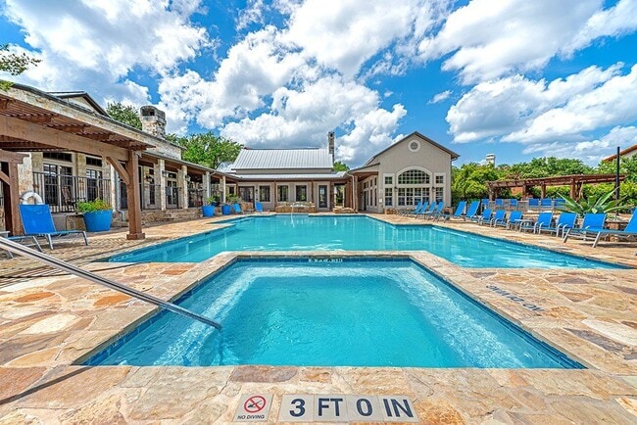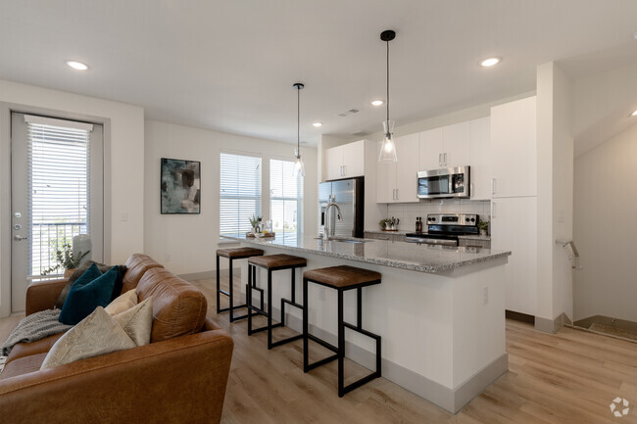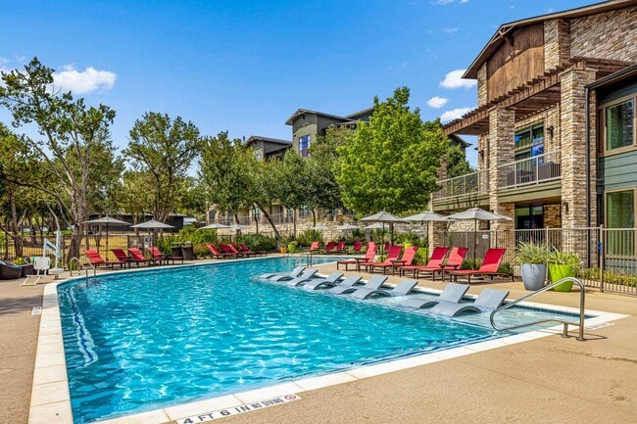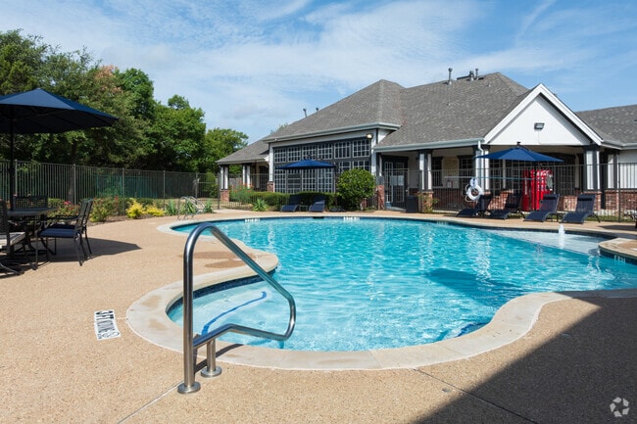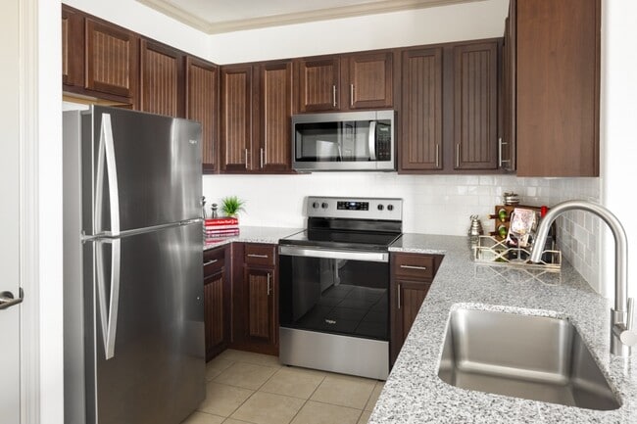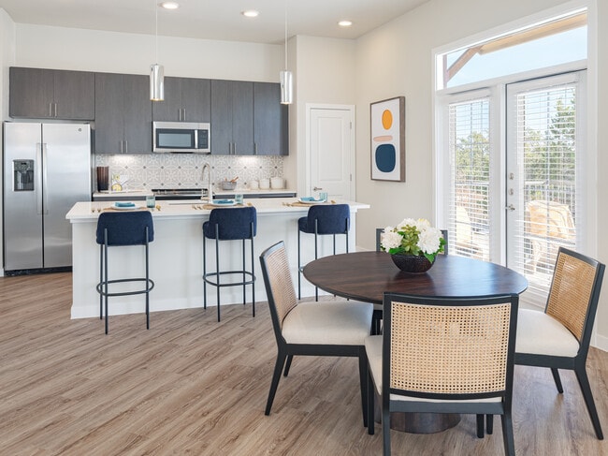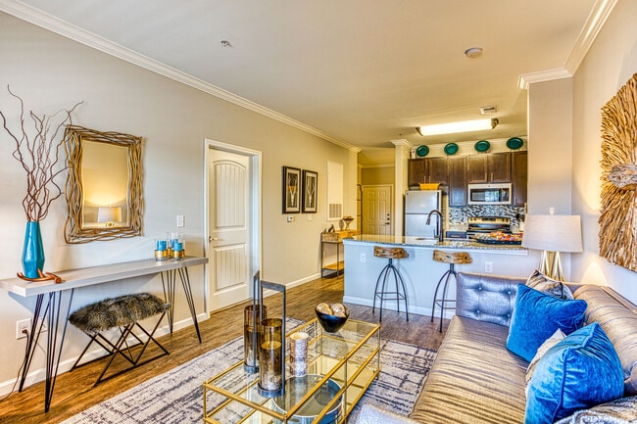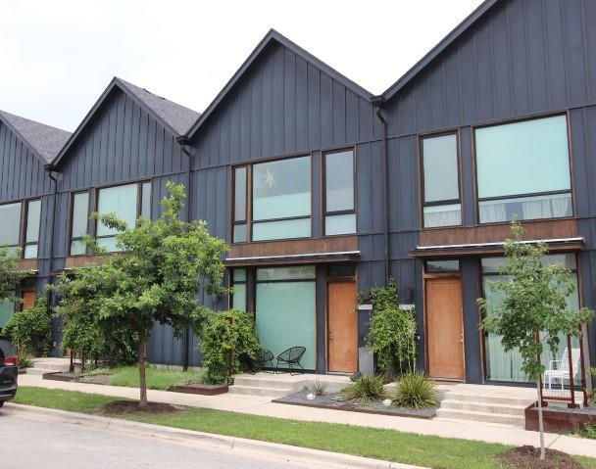4723 Vaughan St
Austin, TX 78723
-
Bedrooms
3
-
Bathrooms
3
-
Square Feet
1,936 sq ft
-
Available
Available Aug 22
Highlights
- Open Floorplan
- Lock-and-Leave Community
- Wood Flooring
- Planned Social Activities
- High Ceiling
- Corian Countertops

About This Home
Modern Mueller Townhome – Lock-and-Leave Convenience in the Heart of Austin! Welcome to this stunning contemporary townhome in the highly sought-after Mueller community. Designed for effortless living, this light-filled home features an open floor plan with soaring 10-foot ceilings and expansive windows complete with privacy treatments. The sleek kitchen is a chef’s dream, equipped with high-end stainless steel appliances, a gas cooktop, ample cabinetry, and a large island with waterfall countertops—perfect for both daily living and entertaining. Adjacent to the kitchen, you’ll find a dedicated office nook, a convenient half bath, and a full-size laundry room. Upstairs, a custom wood staircase leads to a flexible office/lounge area. The spacious primary suite offers tall ceilings, oversized windows, and a luxurious en-suite bath with double vanity, floor-to-ceiling tiled shower, and a walk-in closet. Two additional bedrooms and a second full bathroom complete the upper level. Enjoy the outdoors from your charming front porch or unwind on your private xeriscaped patio—ideal for grilling and relaxing. A detached 2-car garage with overhead storage sits just behind the home for added convenience. Located in the vibrant Mueller neighborhood, this home provides easy access to top-tier amenities including pools, parks, playgrounds, a weekly farmers market, H-E-B, Alamo Drafthouse, restaurants, shops, and more. Experience refined urban living in one of Austin’s premier communities—schedule your private tour today!
4723 Vaughan St is a townhome located in Travis County and the 78723 ZIP Code. This area is served by the Austin Independent attendance zone.
Home Details
Home Type
Year Built
Bedrooms and Bathrooms
Flooring
Home Design
Home Security
Interior Spaces
Kitchen
Laundry
Listing and Financial Details
Lot Details
Outdoor Features
Parking
Schools
Utilities
Views
Community Details
Amenities
Overview
Pet Policy
Recreation
Fees and Policies
The fees below are based on community-supplied data and may exclude additional fees and utilities.
Pet policies are negotiable.
- Dogs Allowed
-
Fees not specified
- Cats Allowed
-
Fees not specified
Contact
- Listed by Kyle Jancovech | Jancovech Real Estate, LLC
- Phone Number
- Contact
-
Source
 Austin Board of REALTORS®
Austin Board of REALTORS®
- Dishwasher
- Disposal
- Microwave
- Refrigerator
- Hardwood Floors
- Tile Floors
Just outside Austin is the community of Mueller, where residents enjoy a short drive to downtown attractions and a 10-minute commute to the University of Texas at Austin. Its vast parks system is truly spectacular with a lot of comforting amenities. Mueller Lake Park is a sprawling 30-acre green space with paved trails, a scenic lake, and an amphitheater. Southwest Greenway is another peaceful park, encompassed by wildflowers and a giant sculpture.
The Mueller Airport Control Tower is a landmark within the community. The airport was Austin’s main travel hub for years until it was replaced by Austin-Bergstrom International Airport in 1999. The community’s proximity to Interstate 35 is extremely comforting for residents and students. Avid golfers enjoy the Morris Williams Golf Course, and residents find convenience in Muller Retail Center’s plethora of restaurants.
Learn more about living in Mueller| Colleges & Universities | Distance | ||
|---|---|---|---|
| Colleges & Universities | Distance | ||
| Drive: | 8 min | 3.4 mi | |
| Drive: | 7 min | 3.6 mi | |
| Drive: | 9 min | 4.6 mi | |
| Drive: | 12 min | 5.9 mi |
 The GreatSchools Rating helps parents compare schools within a state based on a variety of school quality indicators and provides a helpful picture of how effectively each school serves all of its students. Ratings are on a scale of 1 (below average) to 10 (above average) and can include test scores, college readiness, academic progress, advanced courses, equity, discipline and attendance data. We also advise parents to visit schools, consider other information on school performance and programs, and consider family needs as part of the school selection process.
The GreatSchools Rating helps parents compare schools within a state based on a variety of school quality indicators and provides a helpful picture of how effectively each school serves all of its students. Ratings are on a scale of 1 (below average) to 10 (above average) and can include test scores, college readiness, academic progress, advanced courses, equity, discipline and attendance data. We also advise parents to visit schools, consider other information on school performance and programs, and consider family needs as part of the school selection process.
View GreatSchools Rating Methodology
Data provided by GreatSchools.org © 2025. All rights reserved.
Transportation options available in Austin include M L King Jr Station, located 2.3 miles from 4723 Vaughan St. 4723 Vaughan St is near Austin-Bergstrom International, located 12.2 miles or 24 minutes away.
| Transit / Subway | Distance | ||
|---|---|---|---|
| Transit / Subway | Distance | ||
| Drive: | 6 min | 2.3 mi | |
| Drive: | 5 min | 2.7 mi | |
| Drive: | 8 min | 3.7 mi | |
| Drive: | 8 min | 4.4 mi | |
| Drive: | 9 min | 4.8 mi |
| Commuter Rail | Distance | ||
|---|---|---|---|
| Commuter Rail | Distance | ||
|
|
Drive: | 12 min | 5.8 mi |
|
|
Drive: | 41 min | 32.3 mi |
|
|
Drive: | 43 min | 34.9 mi |
| Airports | Distance | ||
|---|---|---|---|
| Airports | Distance | ||
|
Austin-Bergstrom International
|
Drive: | 24 min | 12.2 mi |
Time and distance from 4723 Vaughan St.
| Shopping Centers | Distance | ||
|---|---|---|---|
| Shopping Centers | Distance | ||
| Walk: | 3 min | 0.2 mi | |
| Drive: | 5 min | 1.1 mi | |
| Drive: | 3 min | 1.3 mi |
| Parks and Recreation | Distance | ||
|---|---|---|---|
| Parks and Recreation | Distance | ||
|
Thinkery
|
Walk: | 12 min | 0.6 mi |
|
Elisabet Ney Museum
|
Drive: | 6 min | 2.3 mi |
|
Boggy Creek Greenbelt
|
Drive: | 8 min | 3.3 mi |
|
Texas Memorial Museum
|
Drive: | 8 min | 3.5 mi |
|
Shoal Creek Greenbelt Park
|
Drive: | 11 min | 4.7 mi |
| Hospitals | Distance | ||
|---|---|---|---|
| Hospitals | Distance | ||
| Walk: | 11 min | 0.6 mi | |
| Drive: | 6 min | 2.9 mi | |
| Drive: | 6 min | 3.0 mi |
| Military Bases | Distance | ||
|---|---|---|---|
| Military Bases | Distance | ||
| Drive: | 86 min | 69.9 mi | |
| Drive: | 89 min | 71.4 mi |
You May Also Like
Similar Rentals Nearby
-
-
-
-
1 / 43
-
-
-
-
-
-
What Are Walk Score®, Transit Score®, and Bike Score® Ratings?
Walk Score® measures the walkability of any address. Transit Score® measures access to public transit. Bike Score® measures the bikeability of any address.
What is a Sound Score Rating?
A Sound Score Rating aggregates noise caused by vehicle traffic, airplane traffic and local sources
