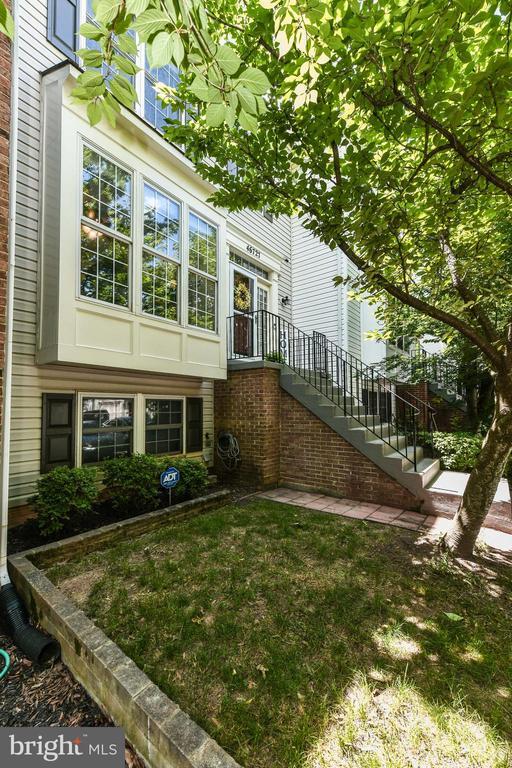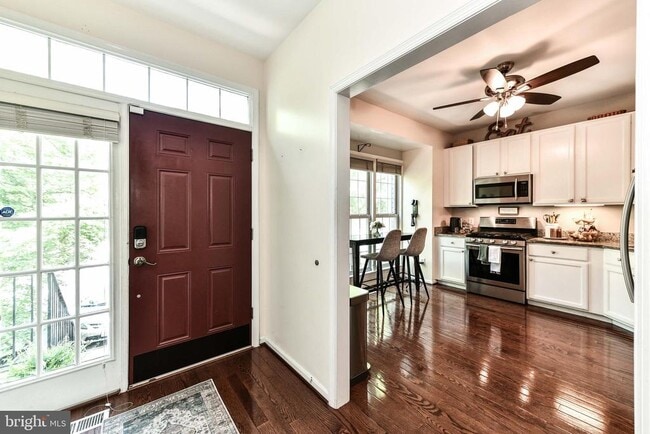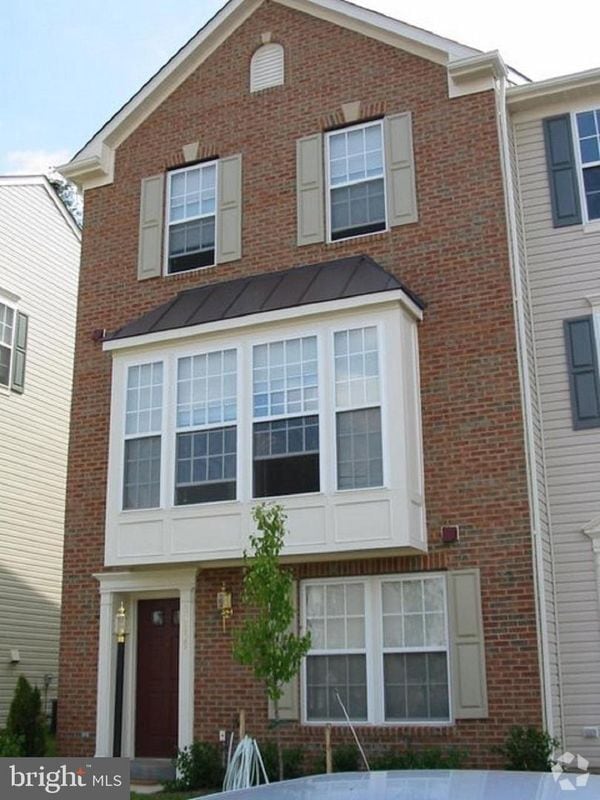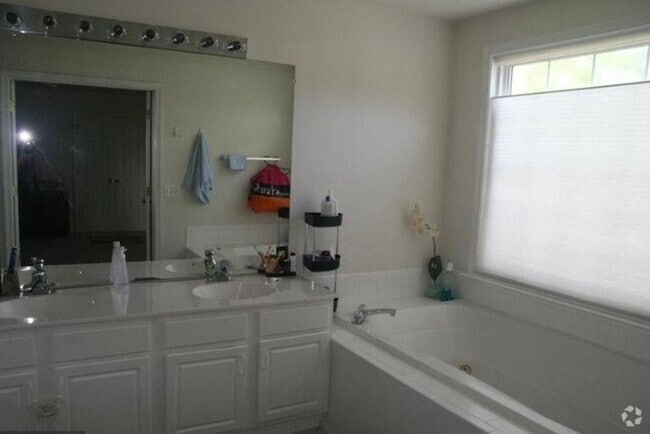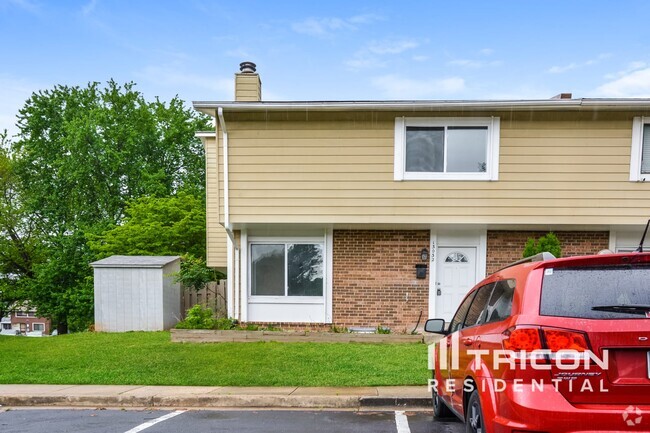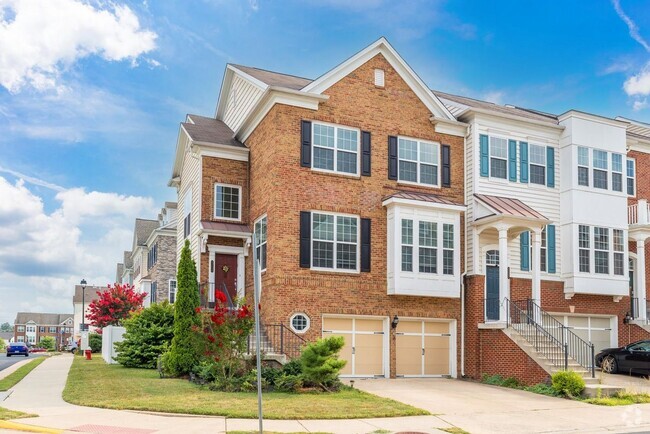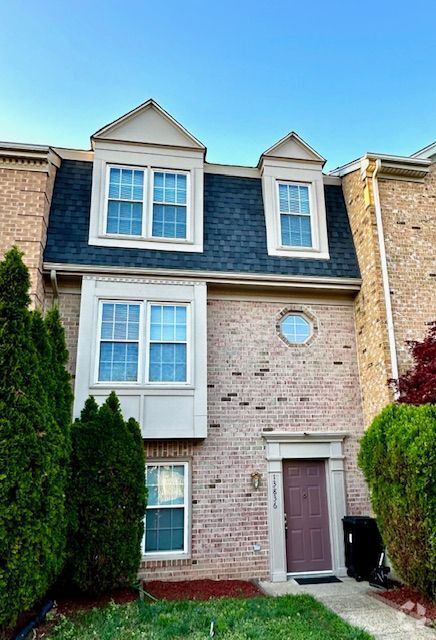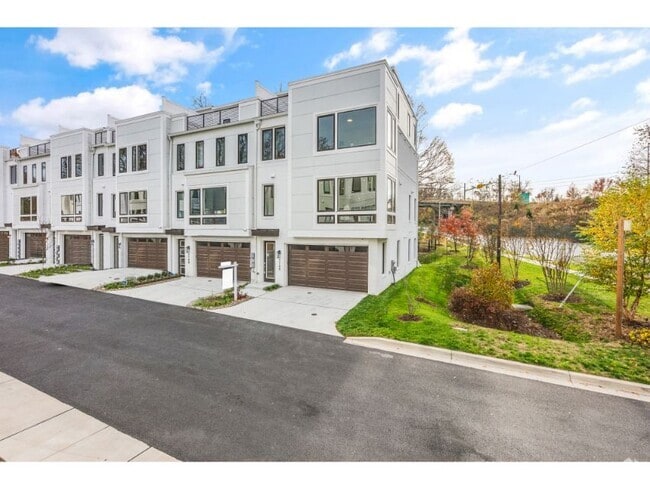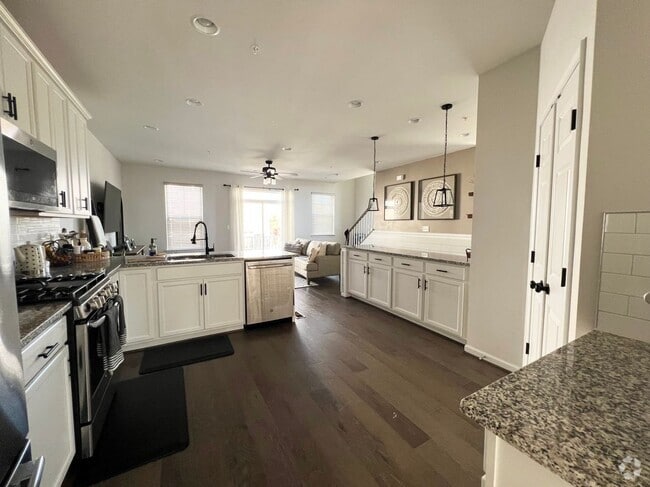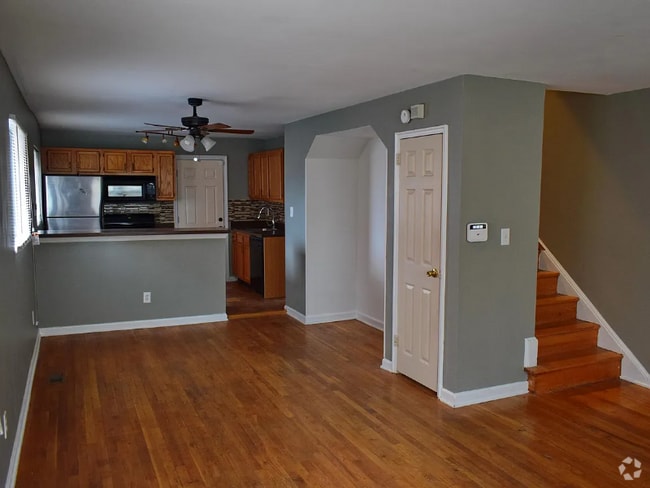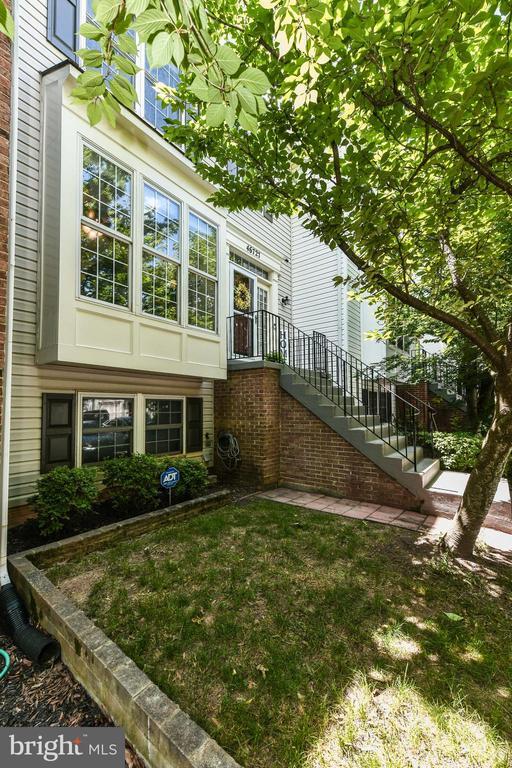46727 Manchester Terrace
Sterling, VA 20165
-
Bedrooms
4
-
Bathrooms
3.5
-
Square Feet
2,540 sq ft
-
Available
Available Now
Highlights
- Fitness Center
- Scenic Views
- Open Floorplan
- Clubhouse
- Deck
- Cathedral Ceiling

About This Home
Updated 4BR, 3.5BA TH with 3 level bumpout in sought after Cascades/Potomac Lakes Community! Enter into welcoming front door with ample windows throughout main level allowing lots of natural sunlight, cherry hardwood floors & neutral paint tones*Kitchen is bright & light with bay window bumpout, ample white cabinetry, granite counters & stainless steel appliances*Dining room features chair rail & crown molding with step down to living room featuring sliding glass doors leading to deck & another set of french glass doors leading to family room*Cozy family room features cathedral ceilings, decorative-only fireplace & additional set of sliding glass doors to deck*Lower level is fully finished & features rec rom, built-ins perfect for office space, full bathroom & doors leading to patio & private, fenced backyard*Primary bedroom features cathedral ceilings, ceiling fan, walk in closet & updated en suite bathroom*Deck overlooks fenced in yard*Enjoy the many amenities of the Cascades Community Association including 5 swimming pools, 13 tennis courts, exercise rooms, community center, trails and more*It's minutes to the library, shopping, restaurants & farmer's market*The Potomac river, golf course & boat ramp are close by*A true commuter's dream location - within minutes of Dulles Airport, RT7, RT28 tollway, Reston Metro & Dulles tech corridor*Five minute walk to Silver Line bus connection*
46727 Manchester Terrace is a townhome located in Loudoun County and the 20165 ZIP Code. This area is served by the Loudoun County Public Schools attendance zone.
Home Details
Home Type
Year Built
Bedrooms and Bathrooms
Finished Basement
Home Design
Interior Spaces
Kitchen
Laundry
Listing and Financial Details
Lot Details
Outdoor Features
Parking
Schools
Utilities
Views
Community Details
Amenities
Overview
Pet Policy
Recreation
Contact
- Listed by Shannon Coble | Chambers Theory, LLC
- Phone Number
- Contact
-
Source
 Bright MLS, Inc.
Bright MLS, Inc.
- Dishwasher
- Basement
Nestled along the Potomac River, Potomac Lakes a wooded suburban neighborhood about 30 miles north of Washington, DC. Rentals here are typically on the expensive end, but there are a variety of styles available including houses and townhomes. With access to multiple parks, community pools, and golf courses, Potomac Lakes residents have plenty of recreation opportunities. Play a game of soccer at the Potomac Lakes Sportsplex, cool off at the Volcano Island Waterpark, or explore the Algonkian Regional Park, a sprawling riverfront greenspace. These parks, along with excellent schools, abundant daycare centers, and quiet streets create a family-friendly atmosphere in Potomac Lakes. Conveniently, Potomac Lakes has shopping plazas, restaurants, and medical facilities. Several commercial hubs like Dulles Town Center nearby provide even more variety. Great for commuters, Potomac Lakes is just a short drive away from Arlington and Washington, DC.
Learn more about living in Potomac Lakes| Colleges & Universities | Distance | ||
|---|---|---|---|
| Colleges & Universities | Distance | ||
| Drive: | 5 min | 1.8 mi | |
| Drive: | 4 min | 2.0 mi | |
| Drive: | 11 min | 6.0 mi | |
| Drive: | 45 min | 29.2 mi |
 The GreatSchools Rating helps parents compare schools within a state based on a variety of school quality indicators and provides a helpful picture of how effectively each school serves all of its students. Ratings are on a scale of 1 (below average) to 10 (above average) and can include test scores, college readiness, academic progress, advanced courses, equity, discipline and attendance data. We also advise parents to visit schools, consider other information on school performance and programs, and consider family needs as part of the school selection process.
The GreatSchools Rating helps parents compare schools within a state based on a variety of school quality indicators and provides a helpful picture of how effectively each school serves all of its students. Ratings are on a scale of 1 (below average) to 10 (above average) and can include test scores, college readiness, academic progress, advanced courses, equity, discipline and attendance data. We also advise parents to visit schools, consider other information on school performance and programs, and consider family needs as part of the school selection process.
View GreatSchools Rating Methodology
Data provided by GreatSchools.org © 2025. All rights reserved.
Transportation options available in Sterling include Ashburn, Silver Line Center Platform, located 8.4 miles from 46727 Manchester Terrace. 46727 Manchester Terrace is near Washington Dulles International, located 11.3 miles or 21 minutes away, and Ronald Reagan Washington Ntl, located 28.9 miles or 45 minutes away.
| Transit / Subway | Distance | ||
|---|---|---|---|
| Transit / Subway | Distance | ||
| Drive: | 15 min | 8.4 mi | |
| Drive: | 16 min | 8.9 mi | |
| Drive: | 17 min | 10.1 mi | |
| Drive: | 23 min | 14.0 mi | |
| Drive: | 28 min | 18.3 mi |
| Commuter Rail | Distance | ||
|---|---|---|---|
| Commuter Rail | Distance | ||
|
|
Drive: | 51 min | 33.0 mi |
|
|
Drive: | 61 min | 35.7 mi |
|
|
Drive: | 56 min | 37.1 mi |
|
|
Drive: | 59 min | 38.2 mi |
| Drive: | 59 min | 38.3 mi |
| Airports | Distance | ||
|---|---|---|---|
| Airports | Distance | ||
|
Washington Dulles International
|
Drive: | 21 min | 11.3 mi |
|
Ronald Reagan Washington Ntl
|
Drive: | 45 min | 28.9 mi |
Time and distance from 46727 Manchester Terrace.
| Shopping Centers | Distance | ||
|---|---|---|---|
| Shopping Centers | Distance | ||
| Drive: | 4 min | 1.7 mi | |
| Drive: | 4 min | 1.9 mi | |
| Drive: | 4 min | 1.9 mi |
| Parks and Recreation | Distance | ||
|---|---|---|---|
| Parks and Recreation | Distance | ||
|
Algonkian Regional Park
|
Drive: | 9 min | 2.3 mi |
|
Claude Moore Park
|
Drive: | 6 min | 2.8 mi |
|
Washington & Old Dominion Railroad Trail
|
Drive: | 10 min | 5.3 mi |
|
Lake Newport
|
Drive: | 14 min | 7.7 mi |
|
Lake Anne
|
Drive: | 15 min | 7.9 mi |
| Hospitals | Distance | ||
|---|---|---|---|
| Hospitals | Distance | ||
| Drive: | 12 min | 7.2 mi | |
| Drive: | 14 min | 7.4 mi |
| Military Bases | Distance | ||
|---|---|---|---|
| Military Bases | Distance | ||
| Drive: | 43 min | 26.3 mi |
You May Also Like
Similar Rentals Nearby
-
-
-
-
-
$3,9504 Beds, 3.5 Baths, 2,930 sq ftTownhome for Rent
-
-
-
$7,4505 Beds, 4.5 Baths, 3,100 sq ftTownhome for Rent
-
-
What Are Walk Score®, Transit Score®, and Bike Score® Ratings?
Walk Score® measures the walkability of any address. Transit Score® measures access to public transit. Bike Score® measures the bikeability of any address.
What is a Sound Score Rating?
A Sound Score Rating aggregates noise caused by vehicle traffic, airplane traffic and local sources
