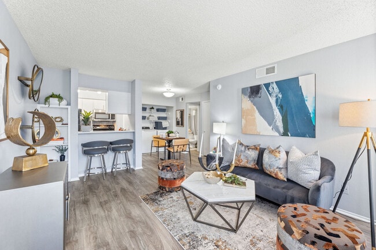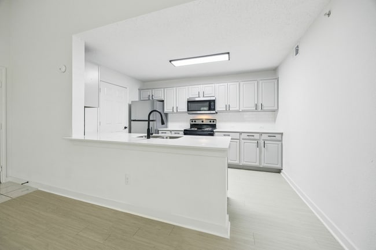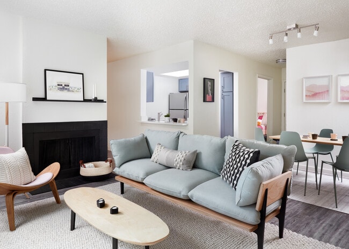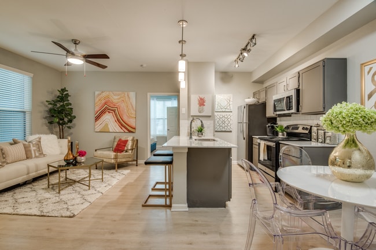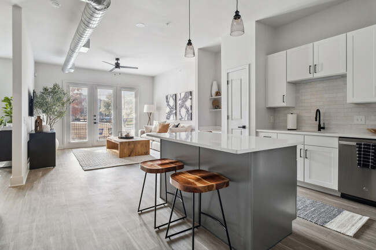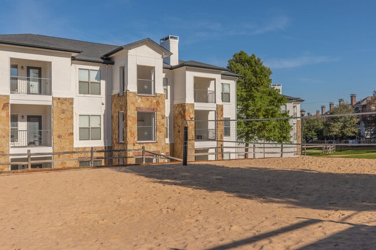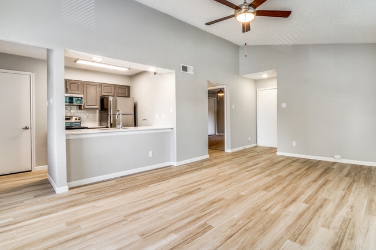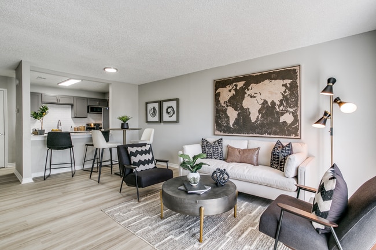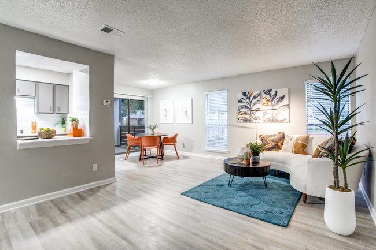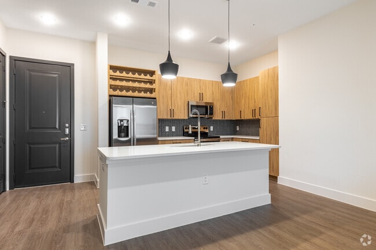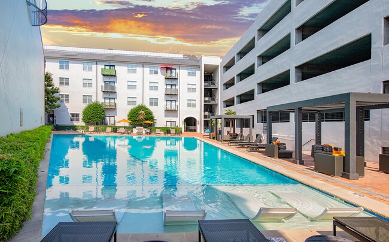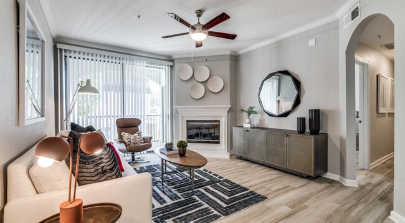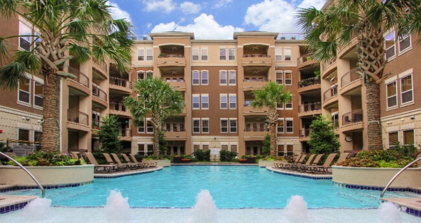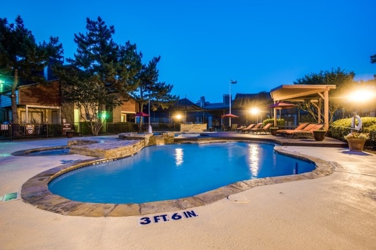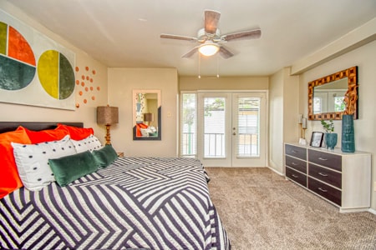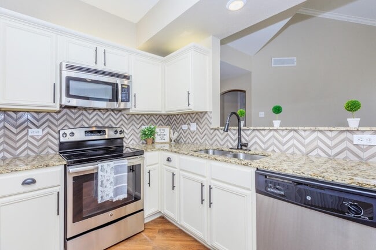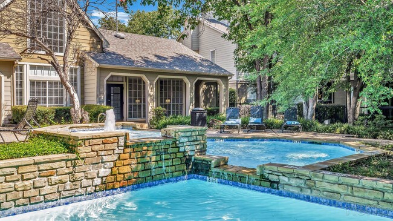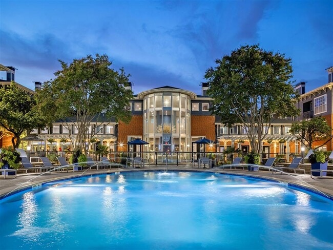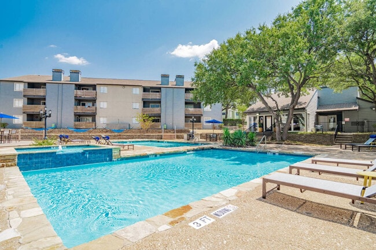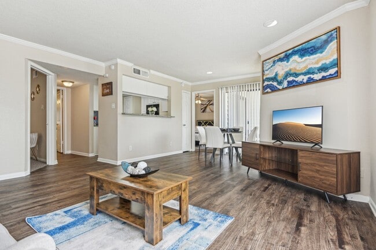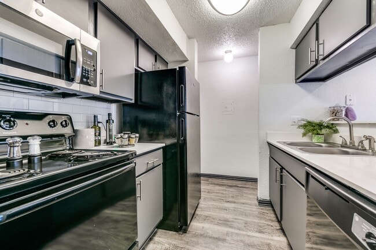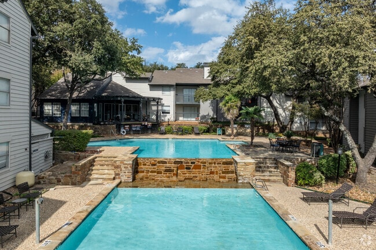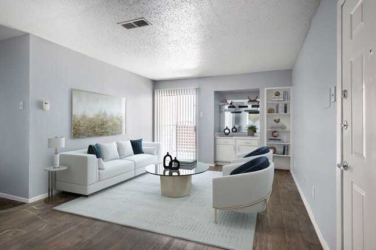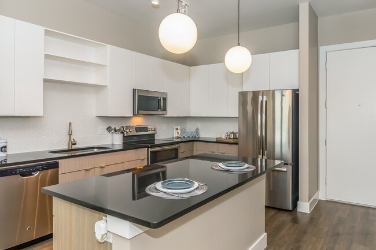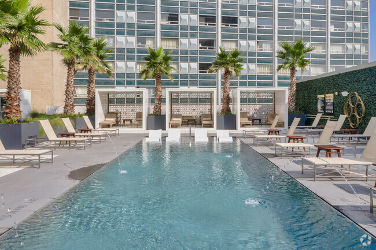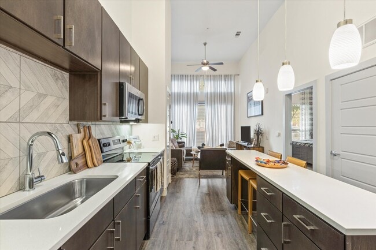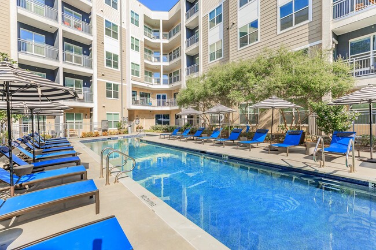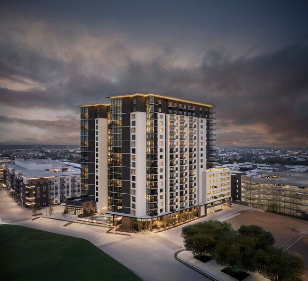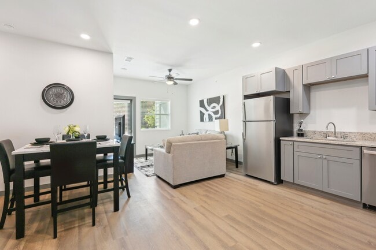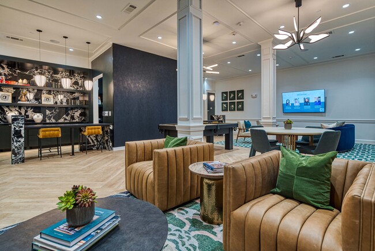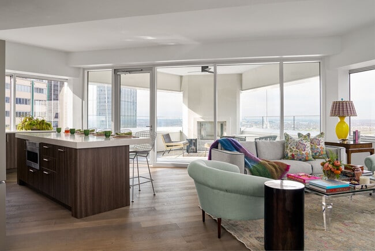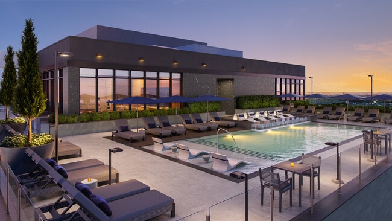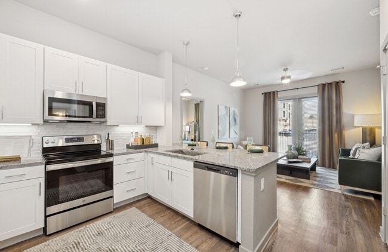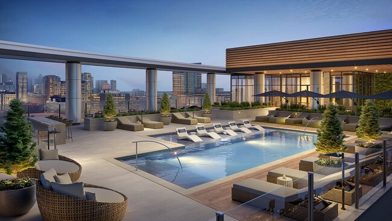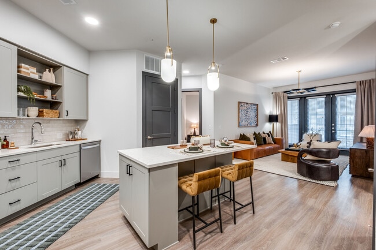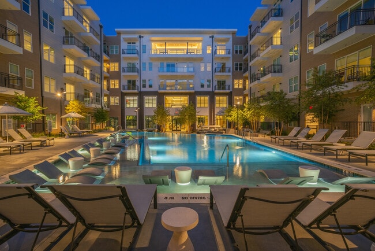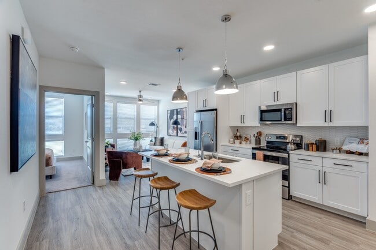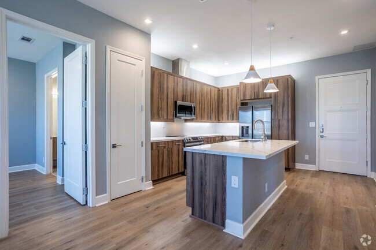Apartments for Rent in Dallas TX
38,252 Rentals Available
-
-
-
-
-
-
-
-
-
-
-

Dallas Market Snapshot
Average 1-Bedroom Rent is $1,396/mo
Unchanged From Last Year
View More Dallas Rent Insights -
-
-
-
-
-
-
-
-
-
-
-
-
-
-
-
-
-
-
-
-
-
-
-
-
-
-
-
-
-
-
Showing 40 of 700 Results - Page 1 of 18
Explore Rent Prices Near Dallas, TX
Dallas, TX’s average rent price is $1,726 per month. Compare rent prices and available listings in nearby cities to find better value or more options that fit your budget.
| Average Rent | |
|---|---|
| Richardson | $1,292 |
| Garland | $1,229 |
| Addison | $1,539 |
| Mesquite | $1,248 |
| Plano | $1,606 |
Average Monthly Rent is calculated using the average rent of active one-bedroom apartment listings.
Dallas, TX Apartments for Rent
Dallas, TX Rental Insights
-
The average rent in Dallas, TX is $1,396 per month. By comparison, renters across the U.S. pay an average of $1,632, which means housing in Dallas, TX is slightly less expensive than much of the country.
-
Find affordable apartments for rent in Dallas, TX by browsing listings in budget-friendly neighborhoods such as Briarwood, Hickory Creek, and The Indigo on Forest. Use filters by price, number of bedrooms, and amenities to narrow your search.
-
The most popular ZIP codes for renters in Dallas, TX are 75204, 75206, 75214, 75205, and 75218.
-
The cost of living in Dallas, TX is 0.8% lower than the national average. Daily expenses like housing, groceries, and transportation generally cost less than in many other U.S. cities.
-
To live comfortably in Dallas, TX as a single adult with no dependents, aim for a salary of at least $74,000 before taxes. Expect to spend about $8,172/year for groceries, $13,368 for goods and services, and $23,808/year for housing. To decide how much you should spend on rent, use our rent affordability calculator.
-
You can find flexible rentals in Dallas, TX by exploring short-term rentals for temporary stays or browsing furnished apartments for move-in ready options that save time and hassle.
-
Tour apartments from your couch with Matterport 3D Tours. We have 38,252 Dallas apartments with virtual tours available. Walk through the apartment, view room layouts and get a feel for the space before an in-person tour.
-
Dallas, TX has limited transit options. A car is recommended for most errands and commutes.
-
Students renting in Dallas, TX have access to Dallas Theological Seminary, Southern Methodist University, The Art Institute of Dallas, and Eastfield College.
Helpful Rental Guides for Dallas, TX
Explore More on the RenterverseFind the Perfect Dallas, TX Apartment
Search Nearby Rentals
Rentals Near Dallas
Neighborhood Apartment Rentals
- East Dallas Apartments for Rent
- Uptown/Park Cities Apartments for Rent
- Northwest Dallas Apartments for Rent
- Far North Dallas Apartments for Rent
- Southeast Dallas Apartments for Rent
- Downtown Dallas Apartments for Rent
- Oak Cliff Apartments for Rent
- White Rock Lake Apartments for Rent
- West Dallas Apartments for Rent
- Swiss Avenue Historic District Apartments for Rent
