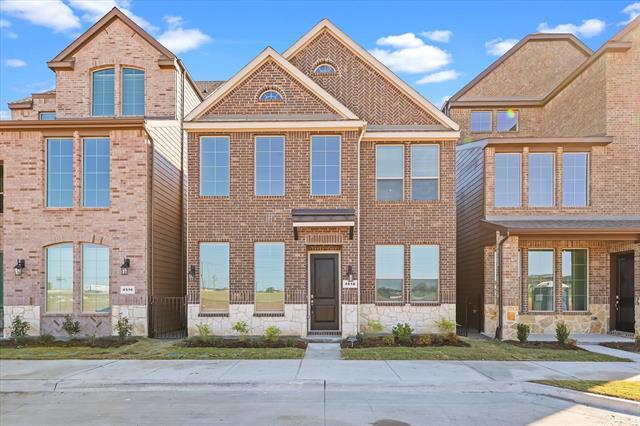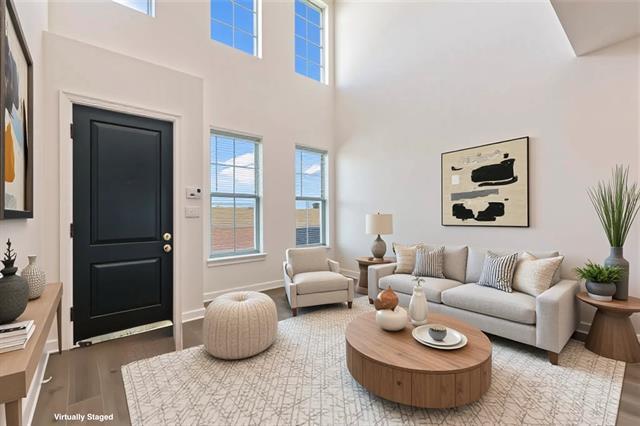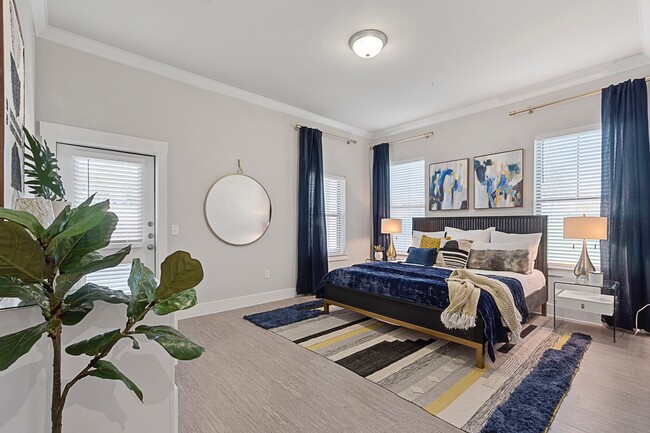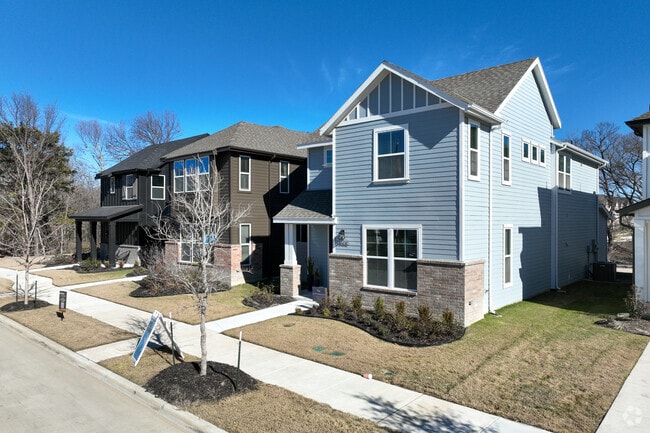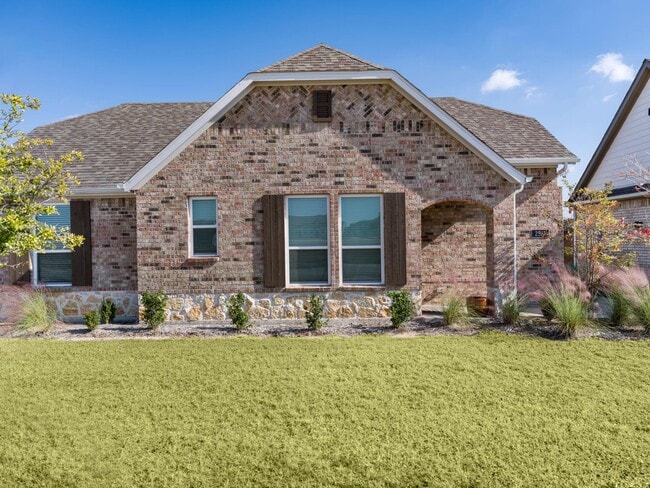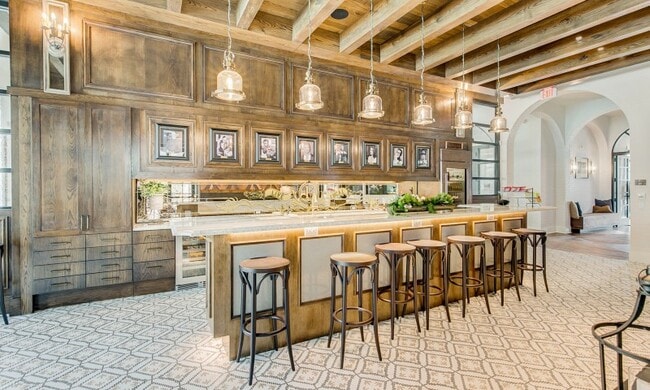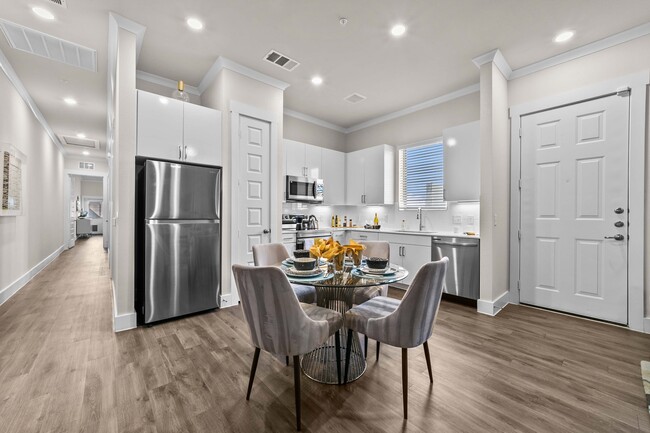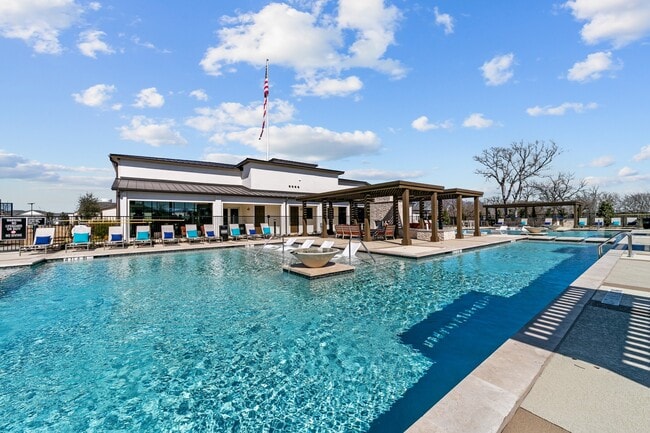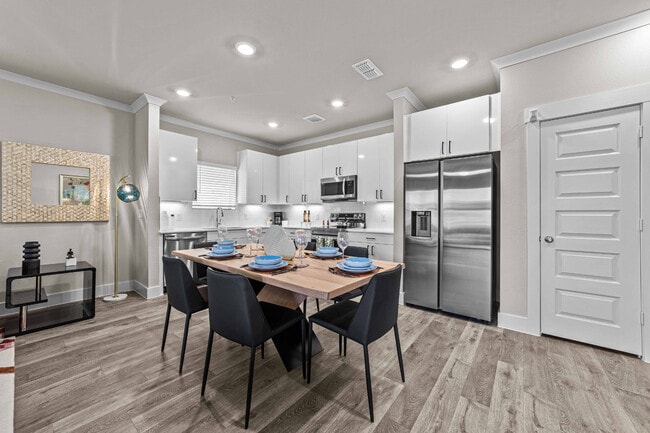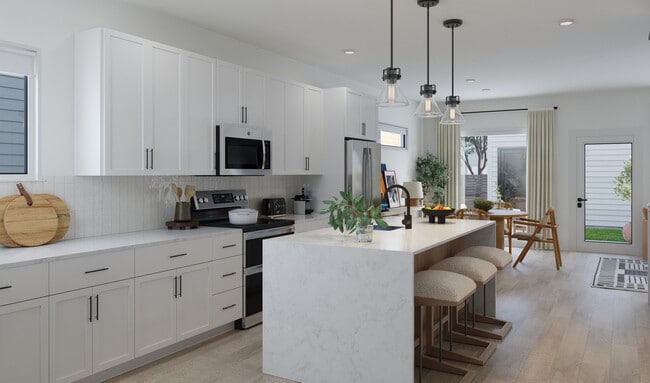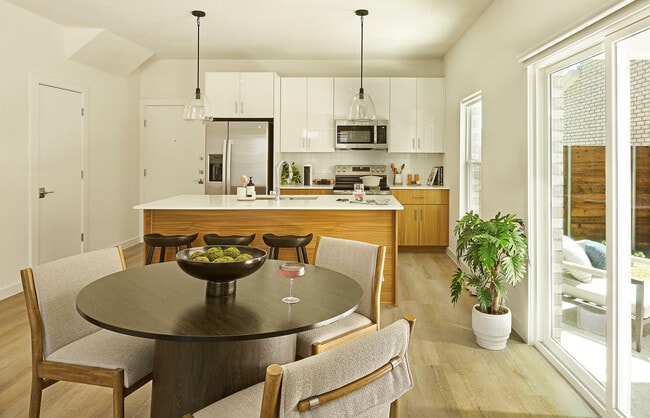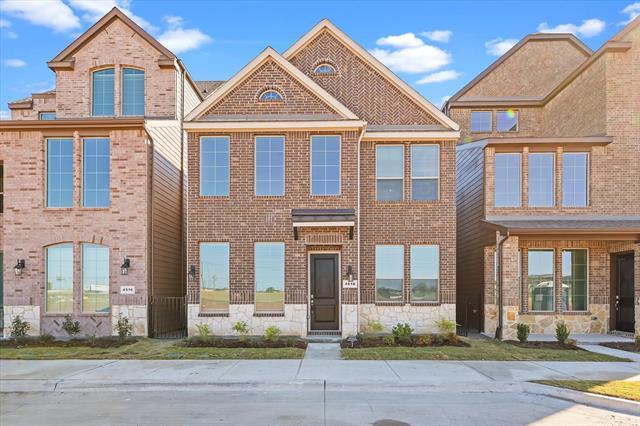4518 Community Ct
Plano, TX 75024
-
Bedrooms
4
-
Bathrooms
3.5
-
Square Feet
1,698 sq ft
-
Available
Available Now
Highlights
- Open Floorplan
- Vaulted Ceiling
- Double Oven
- 2 Car Attached Garage
- Eat-In Kitchen
- Double Vanity

About This Home
This brand-new home sits in a super convenient spot — close to major highways, shopping centers, and grocery stores… everything you need is just minutes away. Plus, it’s in the highly rated Frisco ISD (Top 5 in Dallas!). With 4 bedrooms and 3.5 bathrooms, there’s plenty of room for everyone to live comfortably. The home features a soaring high-ceiling living room with abundant natural light, making the space bright, open, and inviting. The kitchen and laundry room are beautifully designed with stylish cabinetry and stainless steel appliances — including a range, dishwasher, microwave, refrigerator, water purifier, washer, and dryer. You’ll love the thoughtful layout and details throughout the home. Even better, the HOA takes care of the front yard landscaping for you, so you can enjoy a beautiful yard without the upkeep. When it’s time to unwind, your elegant primary suite is the perfect retreat, complete with a walk-in shower and a spacious walk-in closet. The home also includes a tankless water heater and a full smart-home package to make daily living even easier. Don’t wait — schedule your tour today!
4518 Community Ct is a house located in Collin County and the 75024 ZIP Code. This area is served by the Frisco Independent attendance zone.
Home Details
Home Type
Year Built
Bedrooms and Bathrooms
Flooring
Home Design
Home Security
Interior Spaces
Kitchen
Laundry
Listing and Financial Details
Lot Details
Parking
Schools
Utilities
Community Details
Amenities
Overview
Pet Policy
Fees and Policies
The fees listed below are community-provided and may exclude utilities or add-ons. All payments are made directly to the property and are non-refundable unless otherwise specified. Use the Cost Calculator to determine costs based on your needs.
-
One-Time Basics
-
Due at Application
-
Application Fee Per ApplicantCharged per applicant.$40
-
-
Due at Move-In
-
Security Deposit - RefundableCharged per unit.$2,990
-
-
Due at Application
-
Dogs
-
Allowed
-
-
Cats
-
Allowed
-
-
Covered
-
Garage Lot
Property Fee Disclaimer: Based on community-supplied data and independent market research. Subject to change without notice. May exclude fees for mandatory or optional services and usage-based utilities.
Contact
- Listed by Hannah Hsu | eXp Realty
- Phone Number
- Contact
-
Source
 North Texas Real Estate Information System, Inc.
North Texas Real Estate Information System, Inc.
Located about 20 miles north of Dallas, Plano is a growing city lauded for its exceptional employment opportunities, schools, shopping, and outdoor recreation. Plano’s status as the ultimate live-work-play destination continues to draw new residents from all over the world to this thriving suburb. Plano offers a wide variety of rentals to accommodate its many new residents, from luxury apartments to spacious houses and everything in between.
Plano is a known hub of numerous corporate headquarters, affording many locals short commute times. Area schools earn top ratings while retail delights abound at the Shops at Legacy, the Shops at Willow Bend, and nearby Stonebriar Centre. Historic Downtown Plano boasts rows of boutiques, specialty shops, galleries, and restaurants in quaint buildings along brick-paved walkways as well.
Plano residents come together for a broad range of events, including the highly anticipated annual Balloon Festival.
Learn more about living in Plano- Washer/Dryer
- Cable Ready
- Double Vanities
- Dishwasher
- Disposal
- Pantry
- Island Kitchen
- Eat-in Kitchen
- Microwave
- Oven
- Range
- Refrigerator
- Carpet
- Tile Floors
- Vinyl Flooring
- Vaulted Ceiling
- Walk-In Closets
| Colleges & Universities | Distance | ||
|---|---|---|---|
| Colleges & Universities | Distance | ||
| Drive: | 6 min | 2.6 mi | |
| Drive: | 12 min | 6.8 mi | |
| Drive: | 16 min | 9.5 mi | |
| Drive: | 20 min | 10.5 mi |
 The GreatSchools Rating helps parents compare schools within a state based on a variety of school quality indicators and provides a helpful picture of how effectively each school serves all of its students. Ratings are on a scale of 1 (below average) to 10 (above average) and can include test scores, college readiness, academic progress, advanced courses, equity, discipline and attendance data. We also advise parents to visit schools, consider other information on school performance and programs, and consider family needs as part of the school selection process.
The GreatSchools Rating helps parents compare schools within a state based on a variety of school quality indicators and provides a helpful picture of how effectively each school serves all of its students. Ratings are on a scale of 1 (below average) to 10 (above average) and can include test scores, college readiness, academic progress, advanced courses, equity, discipline and attendance data. We also advise parents to visit schools, consider other information on school performance and programs, and consider family needs as part of the school selection process.
View GreatSchools Rating Methodology
Data provided by GreatSchools.org © 2026. All rights reserved.
Transportation options available in Plano include Parker Rd, located 10.5 miles from 4518 Community Ct. 4518 Community Ct is near Dallas Love Field, located 23.1 miles or 31 minutes away, and Dallas-Fort Worth International, located 23.9 miles or 28 minutes away.
| Transit / Subway | Distance | ||
|---|---|---|---|
| Transit / Subway | Distance | ||
|
|
Drive: | 19 min | 10.5 mi |
|
|
Drive: | 21 min | 11.5 mi |
|
|
Drive: | 23 min | 13.7 mi |
|
|
Drive: | 24 min | 15.3 mi |
| Commuter Rail | Distance | ||
|---|---|---|---|
| Commuter Rail | Distance | ||
| Drive: | 17 min | 12.8 mi | |
| Drive: | 19 min | 13.6 mi | |
|
|
Drive: | 21 min | 15.1 mi |
| Drive: | 23 min | 17.7 mi | |
| Drive: | 34 min | 26.2 mi |
| Airports | Distance | ||
|---|---|---|---|
| Airports | Distance | ||
|
Dallas Love Field
|
Drive: | 31 min | 23.1 mi |
|
Dallas-Fort Worth International
|
Drive: | 28 min | 23.9 mi |
Time and distance from 4518 Community Ct.
| Shopping Centers | Distance | ||
|---|---|---|---|
| Shopping Centers | Distance | ||
| Walk: | 1 min | 0.1 mi | |
| Drive: | 3 min | 1.3 mi | |
| Drive: | 4 min | 2.1 mi |
| Parks and Recreation | Distance | ||
|---|---|---|---|
| Parks and Recreation | Distance | ||
|
Trail at the Woods
|
Drive: | 11 min | 5.9 mi |
|
Arbor Hills Nature Preserve
|
Drive: | 10 min | 6.7 mi |
|
Dayspring Nature Preserve
|
Drive: | 11 min | 7.2 mi |
|
Environmental Education Center
|
Drive: | 15 min | 8.3 mi |
|
Heritage Farmstead Museum
|
Drive: | 17 min | 9.7 mi |
| Hospitals | Distance | ||
|---|---|---|---|
| Hospitals | Distance | ||
| Drive: | 3 min | 2.2 mi | |
| Drive: | 4 min | 2.5 mi | |
| Drive: | 7 min | 3.6 mi |
| Military Bases | Distance | ||
|---|---|---|---|
| Military Bases | Distance | ||
| Drive: | 43 min | 33.5 mi | |
| Drive: | 65 min | 51.8 mi |
You May Also Like
-
Sensational Prestonwood home with outdoor pool & cabana
7417 La Sobrina Dr
Dallas, TX 75248
$4,400
4 Br 9.2 mi
-
Arista McKinney
3901 James Pitt Dr
McKinney, TX 75071
$3,684 - $4,109 Total Monthly Price
4 Br 12.8 mi
-
The Residences at Harrison Park
2205 Kincaid Ln
Melissa, TX 75454
$2,199 - $2,495
4 Br 18.2 mi
Similar Rentals Nearby
-
-
-
-
4 Beds$6,841+Total Monthly PriceTotal Monthly Price NewPrices include base rent and required monthly fees of $135. Variable costs based on usage may apply.Base Rent:4 Beds$6,706+
Pets Allowed Pool Maintenance on site Stainless Steel Appliances Granite Countertops
-
-
-
-
-
-
What Are Walk Score®, Transit Score®, and Bike Score® Ratings?
Walk Score® measures the walkability of any address. Transit Score® measures access to public transit. Bike Score® measures the bikeability of any address.
What is a Sound Score Rating?
A Sound Score Rating aggregates noise caused by vehicle traffic, airplane traffic and local sources
