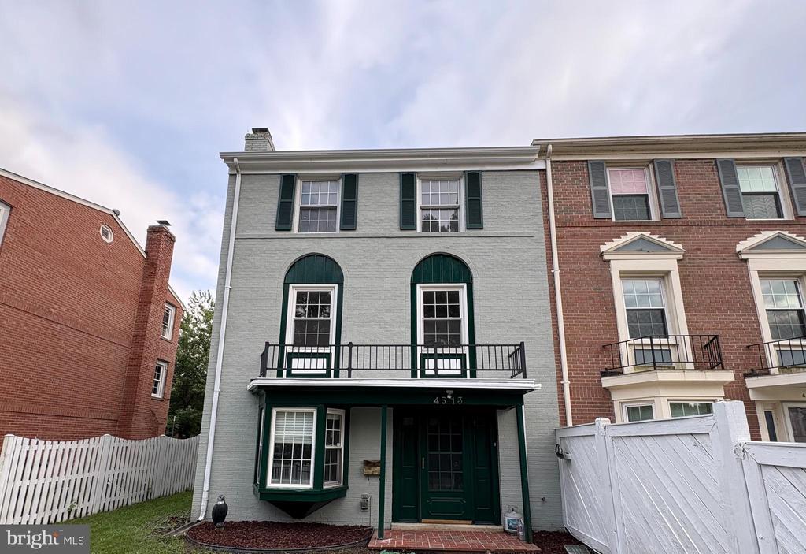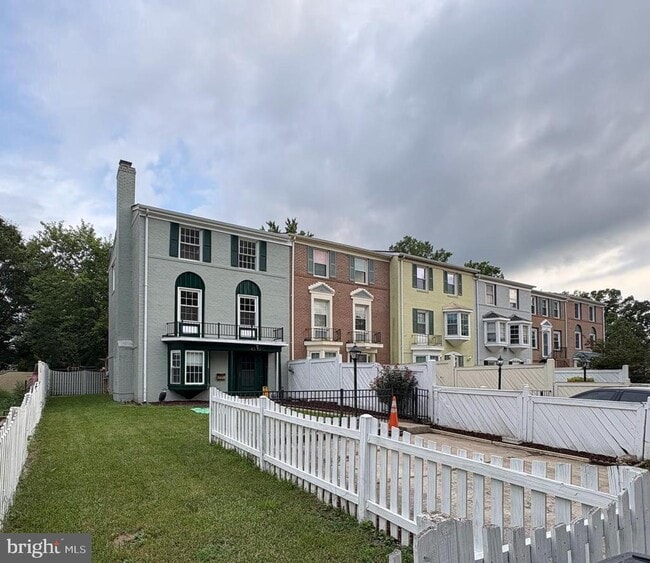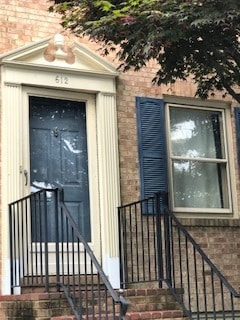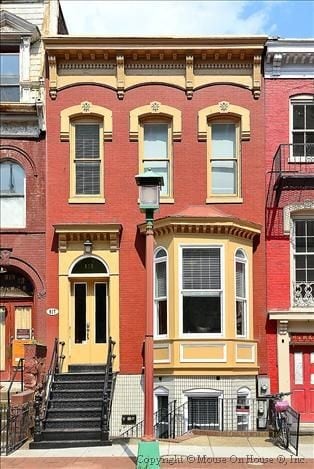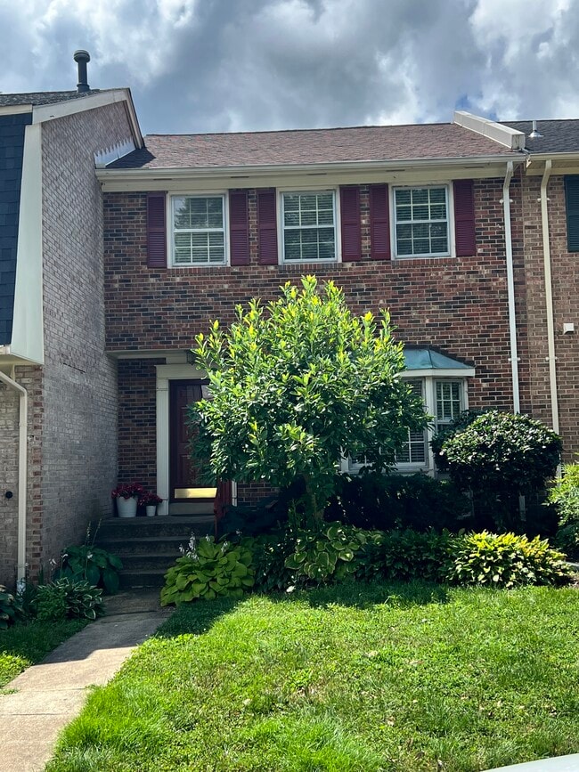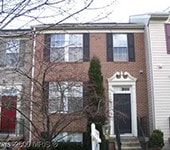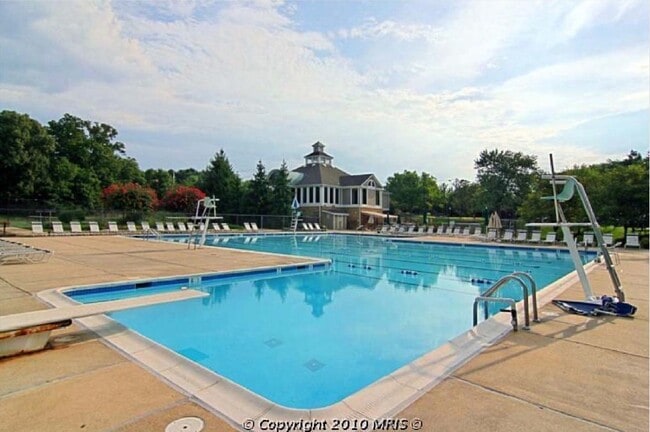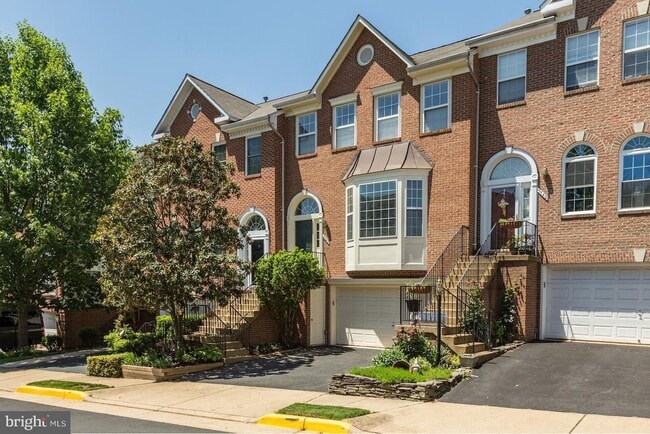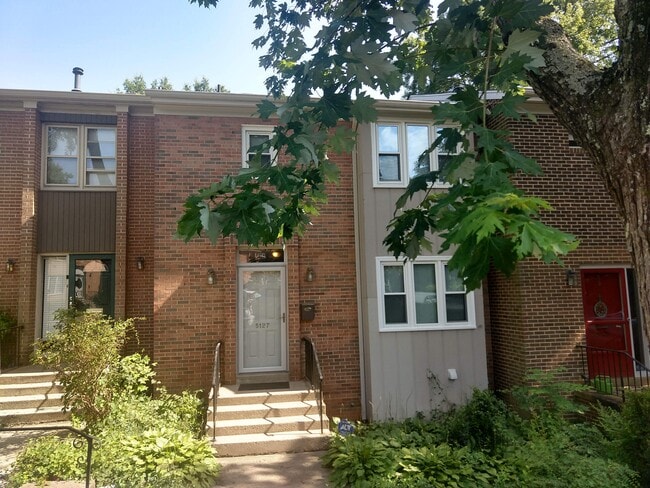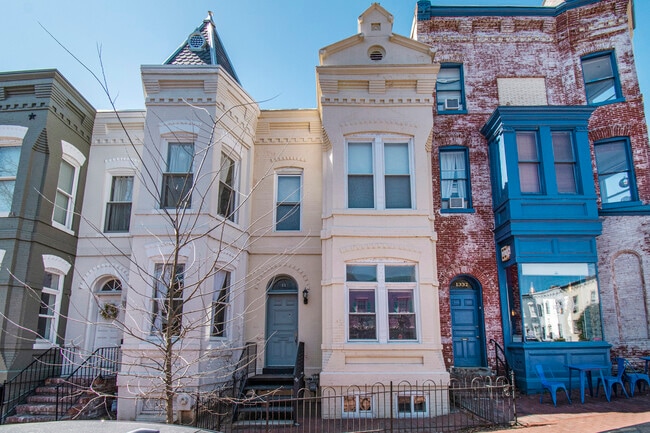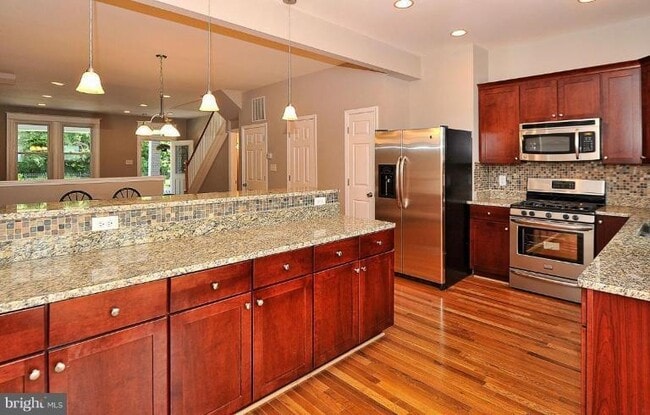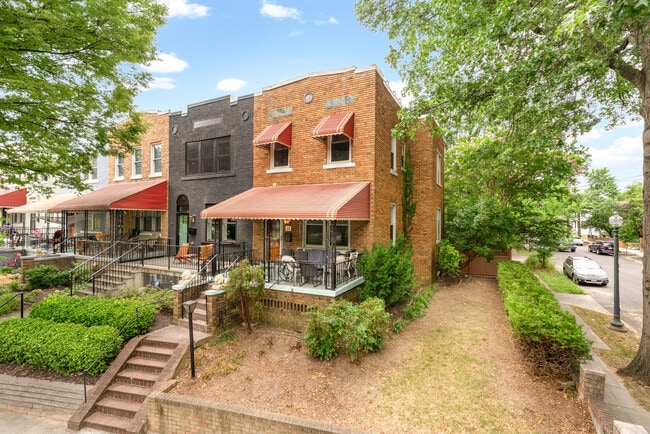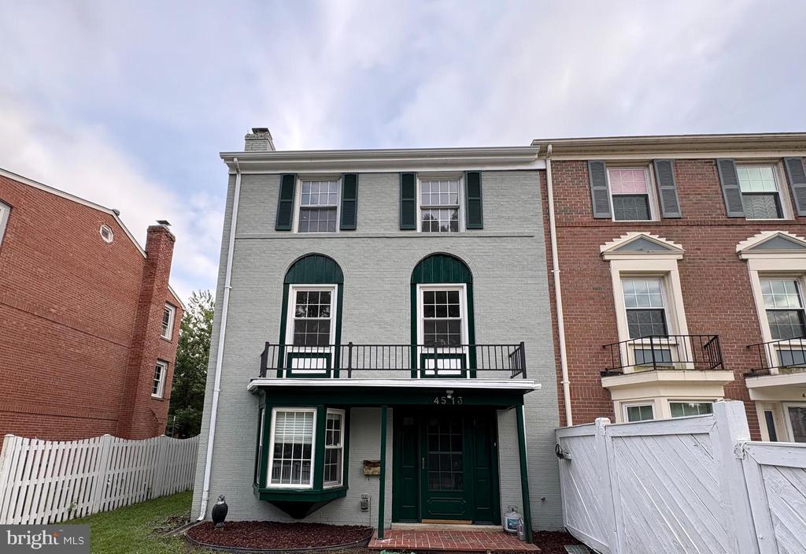4513 Squiredale Square
Alexandria, VA 22309
-
Bedrooms
4
-
Bathrooms
2.5
-
Square Feet
2,112 sq ft
-
Available
Available Now
Highlights
- Open Floorplan
- Colonial Architecture
- Deck
- Wood Burning Stove
- Wood Flooring
- Community Pool

About This Home
Prime opportunity to rent a townhome nestled in the desirable community of Pinewood Lakes! This charming three-level townhome offers four bedrooms, two and a half bathrooms, and spacious rooms with updated flooring throughout. The generous living room seamlessly connects to a formal dining area, which opens to a fully fenced backyard featuring a deck, storage shed, and convenient access to the tot lot. The kitchen is well-appointed with granite countertops, gas cooking, and ample cabinet space. The upper levels feature comfortably sized rooms and thoughtful touches throughout. Never worry about parking as this property has a private driveway, with two parking spaces, as well as plenty of street parking close by. Future residents can look forward to being apart of a vibrant community with amenities such as a pool, multiple playgrounds, walking trails, and a scenic lake with a pier. Ideally situated near Fort Belvoir, I-95, Route 1, and an array of shopping, dining, and commuter options, this home offers the perfect blend of convenience and comfort. Don’t miss your chance to see this beautiful townhome in person!
4513 Squiredale Square is a townhome located in Fairfax County and the 22309 ZIP Code. This area is served by the Fairfax County Public Schools attendance zone.
Home Details
Home Type
Year Built
Bedrooms and Bathrooms
Home Design
Home Security
Interior Spaces
Kitchen
Laundry
Listing and Financial Details
Lot Details
Outdoor Features
Parking
Schools
Utilities
Community Details
Amenities
Overview
Pet Policy
Recreation
Contact
- Listed by Brandon Campbell Smith | Smart Realty, LLC
- Phone Number
- Contact
-
Source
 Bright MLS, Inc.
Bright MLS, Inc.
- Fireplace
- Dishwasher
A peaceful neighborhood surrounded by beautiful scenery, Mount Vernon provides the perfect combination of a family friendly setting and a unique history. The excellent schools and nearby churches only add to the tranquil setting of this Virginia neighborhood. Surrounded by calm parks and the scenic banks of the Potomac river, Mount Vernon affords people the option to get away from the busy city life. With this neighborhood only 10.4 miles away from the city center of Alexandria, residents still enjoy the upbeat life of the city.
Learn more about living in Mount Vernon| Colleges & Universities | Distance | ||
|---|---|---|---|
| Colleges & Universities | Distance | ||
| Drive: | 19 min | 9.5 mi | |
| Drive: | 26 min | 11.2 mi | |
| Drive: | 32 min | 15.3 mi | |
| Drive: | 28 min | 16.7 mi |
 The GreatSchools Rating helps parents compare schools within a state based on a variety of school quality indicators and provides a helpful picture of how effectively each school serves all of its students. Ratings are on a scale of 1 (below average) to 10 (above average) and can include test scores, college readiness, academic progress, advanced courses, equity, discipline and attendance data. We also advise parents to visit schools, consider other information on school performance and programs, and consider family needs as part of the school selection process.
The GreatSchools Rating helps parents compare schools within a state based on a variety of school quality indicators and provides a helpful picture of how effectively each school serves all of its students. Ratings are on a scale of 1 (below average) to 10 (above average) and can include test scores, college readiness, academic progress, advanced courses, equity, discipline and attendance data. We also advise parents to visit schools, consider other information on school performance and programs, and consider family needs as part of the school selection process.
View GreatSchools Rating Methodology
Data provided by GreatSchools.org © 2025. All rights reserved.
Transportation options available in Alexandria include Huntington, located 6.3 miles from 4513 Squiredale Square. 4513 Squiredale Square is near Ronald Reagan Washington Ntl, located 11.4 miles or 27 minutes away, and Washington Dulles International, located 37.0 miles or 59 minutes away.
| Transit / Subway | Distance | ||
|---|---|---|---|
| Transit / Subway | Distance | ||
|
|
Drive: | 14 min | 6.3 mi |
|
|
Drive: | 15 min | 6.9 mi |
|
|
Drive: | 17 min | 7.2 mi |
|
|
Drive: | 16 min | 7.5 mi |
|
|
Drive: | 19 min | 9.6 mi |
| Commuter Rail | Distance | ||
|---|---|---|---|
| Commuter Rail | Distance | ||
|
|
Drive: | 17 min | 7.0 mi |
|
|
Drive: | 16 min | 7.3 mi |
|
|
Drive: | 16 min | 7.3 mi |
|
|
Drive: | 14 min | 7.4 mi |
|
|
Drive: | 22 min | 9.5 mi |
| Airports | Distance | ||
|---|---|---|---|
| Airports | Distance | ||
|
Ronald Reagan Washington Ntl
|
Drive: | 27 min | 11.4 mi |
|
Washington Dulles International
|
Drive: | 59 min | 37.0 mi |
Time and distance from 4513 Squiredale Square.
| Shopping Centers | Distance | ||
|---|---|---|---|
| Shopping Centers | Distance | ||
| Walk: | 17 min | 0.9 mi | |
| Drive: | 3 min | 1.2 mi | |
| Drive: | 4 min | 1.3 mi |
| Parks and Recreation | Distance | ||
|---|---|---|---|
| Parks and Recreation | Distance | ||
|
George Washington's Gristmill
|
Drive: | 8 min | 3.7 mi |
|
Mount Vernon
|
Drive: | 8 min | 3.7 mi |
|
Huntley Meadows Park
|
Drive: | 10 min | 4.1 mi |
|
River Farm
|
Drive: | 11 min | 5.3 mi |
|
George Washington Memorial Parkway/Dyke Marsh Wildlife Preserve
|
Drive: | 12 min | 6.1 mi |
| Hospitals | Distance | ||
|---|---|---|---|
| Hospitals | Distance | ||
| Drive: | 6 min | 2.7 mi | |
| Drive: | 8 min | 3.7 mi | |
| Drive: | 21 min | 9.6 mi |
| Military Bases | Distance | ||
|---|---|---|---|
| Military Bases | Distance | ||
| Drive: | 13 min | 5.5 mi | |
| Drive: | 13 min | 6.9 mi |
You May Also Like
Similar Rentals Nearby
-
-
-
-
-
-
$4,3004 Beds, 3.5 Baths, 2,078 sq ftTownhome for Rent
-
-
-
-
What Are Walk Score®, Transit Score®, and Bike Score® Ratings?
Walk Score® measures the walkability of any address. Transit Score® measures access to public transit. Bike Score® measures the bikeability of any address.
What is a Sound Score Rating?
A Sound Score Rating aggregates noise caused by vehicle traffic, airplane traffic and local sources
