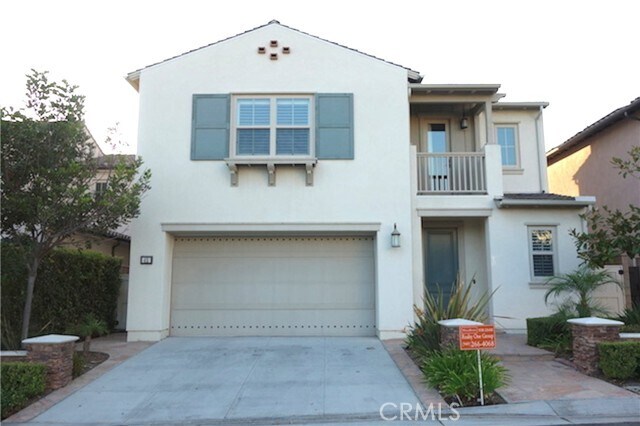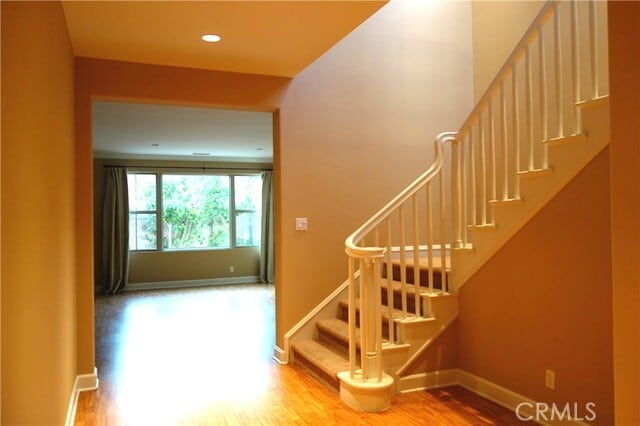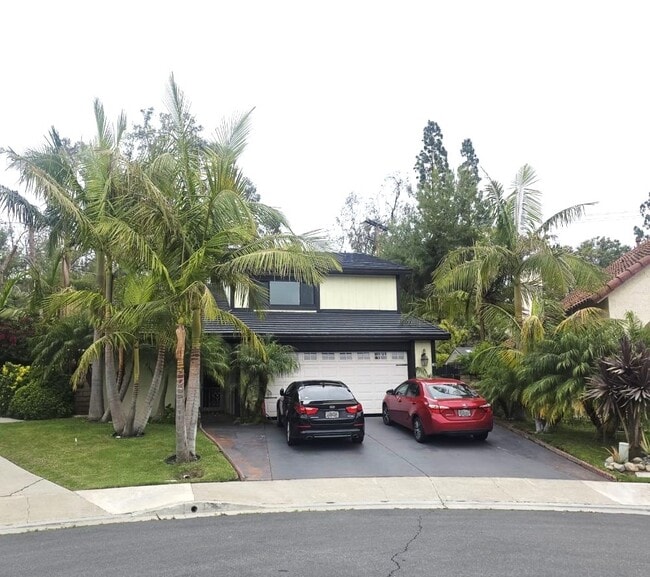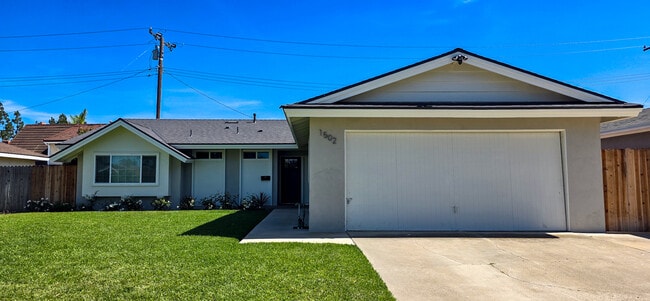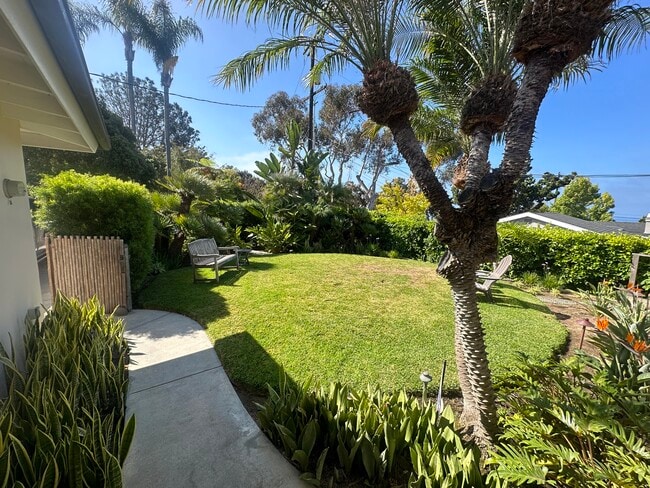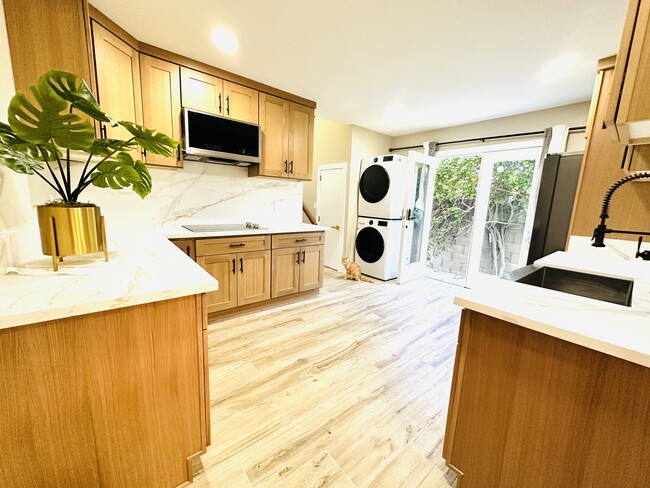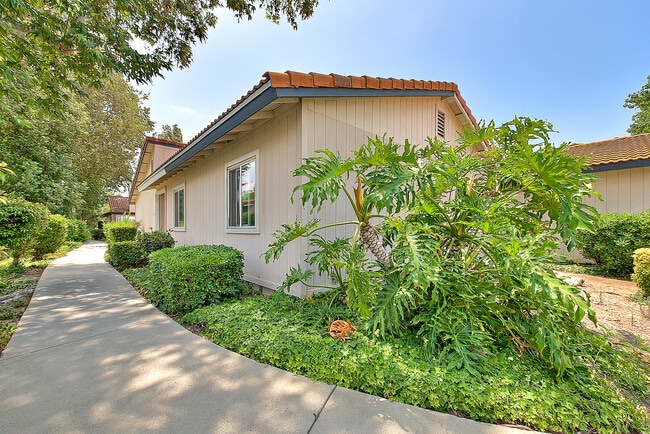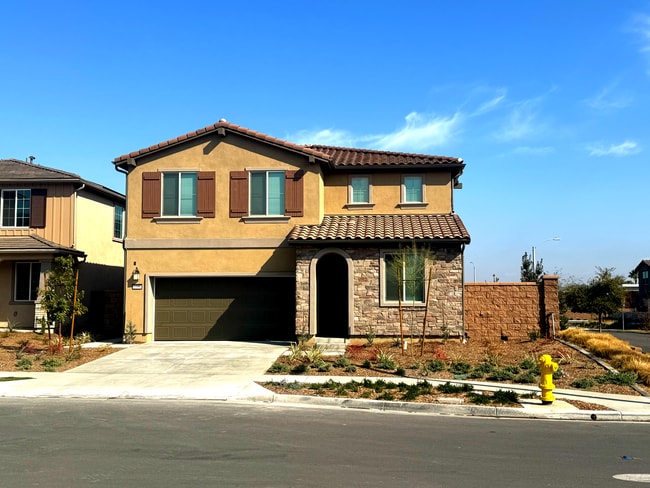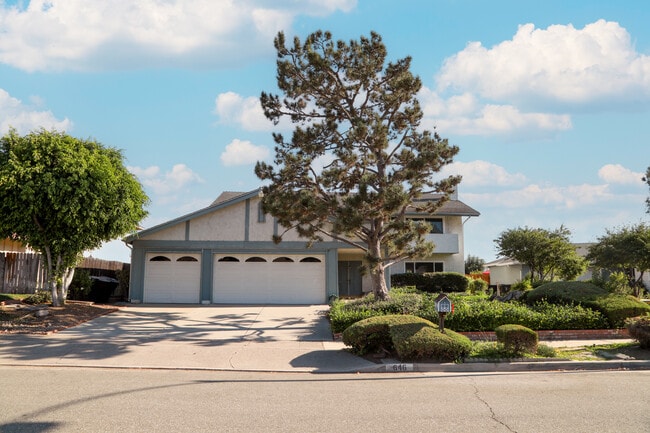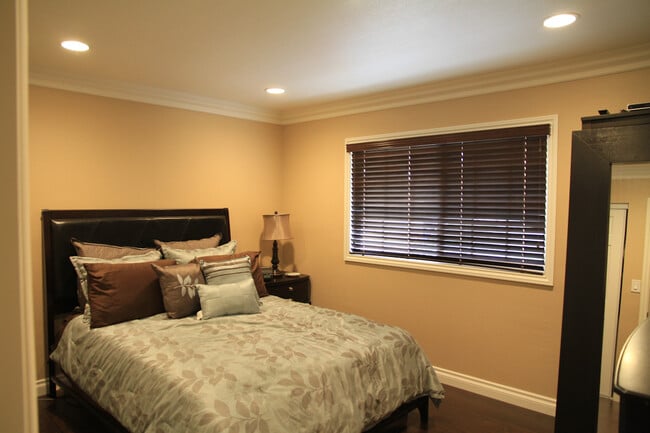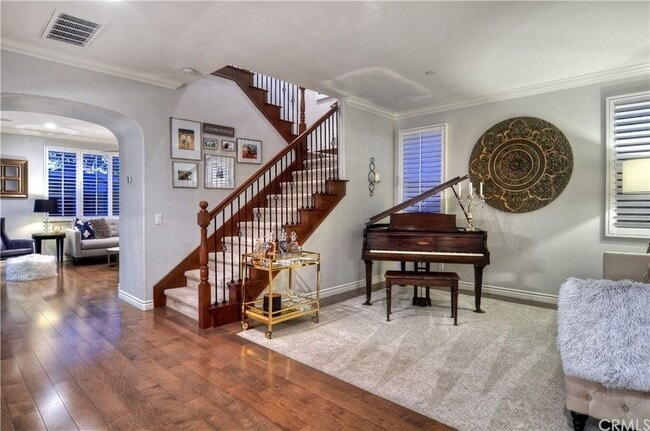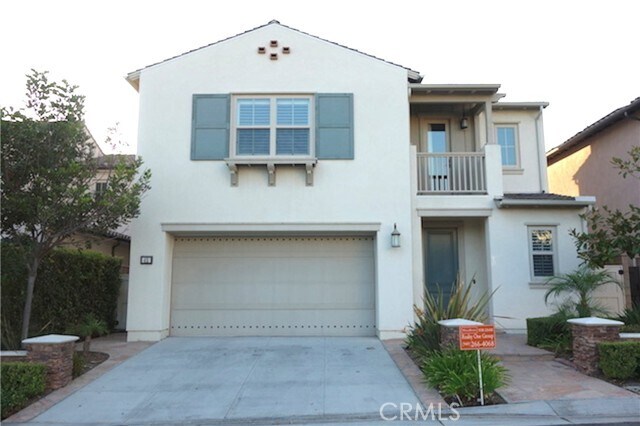45 Tall Cedars
Irvine, CA 92620
-
Bedrooms
3
-
Bathrooms
3
-
Square Feet
2,364 sq ft
-
Available
Available Now
Highlights
- Heated In Ground Pool
- In Ground Spa
- Primary Bedroom Suite
- City Lights View
- Open Floorplan
- Clubhouse

About This Home
Gorgeously upgraded home situated at an ideal lot location. Fabulous floor plan offers 3 bedrooms and 2 & 1/2 bathrooms. All bedrooms are on the the second floor. Features include recessed lighting, crown molding, plantation shutters, and custom window coverings. Luxury kitchen equipped with beautiful granite countertops with full back splash, gourmet center island with seating, and upgraded KitchenAid stainless steel appliances. Stainless steel refrigerator will be included in the rent. Individual laundry room is on the 2nd floor with sink, cabinets, and large storage place. Newly painted interior and newly installed wood flooring for the whole house. Enjoy incredible association amenities such as 16 parks, 7 pools and spas (heated competition pool in the Commons), complimentary BBQ grills, picnic tables, outdoor fireplaces, playgrounds, community center, soccer and baseball fields, and volleyball, tennis and basketball courts. Close to shopping and freeways. Walking distance to award winning schools, Woodbury Commons, and Woodbury Town Center. MLS# OC25201302
45 Tall Cedars is a house located in Orange County and the 92620 ZIP Code. This area is served by the Irvine Unified attendance zone.
Home Details
Home Type
Year Built
Accessible Home Design
Bedrooms and Bathrooms
Flooring
Home Design
Home Security
Interior Spaces
Kitchen
Laundry
Listing and Financial Details
Location
Lot Details
Outdoor Features
Parking
Pool
Utilities
Views
Community Details
Amenities
Overview
Pet Policy
Recreation
Fees and Policies
The fees below are based on community-supplied data and may exclude additional fees and utilities.
- Parking
-
Garage--
-
Other--
Details
Lease Options
-
12 Months
Contact
- Listed by Ming Hu | UNIVERSAL ELITE INC.
- Phone Number
- Contact
-
Source
 California Regional Multiple Listing Service
California Regional Multiple Listing Service
- Washer/Dryer Hookup
- Air Conditioning
- Heating
- Fireplace
- Dishwasher
- Disposal
- Granite Countertops
- Pantry
- Microwave
- Oven
- Range
- Refrigerator
- Breakfast Nook
- Tile Floors
- Vinyl Flooring
- Double Pane Windows
- Window Coverings
- Clubhouse
- Fenced Lot
- Grill
- Balcony
- Patio
- Spa
- Pool
- Tennis Court
Woodbury is one of Irvine’s most upscale neighborhoods. Woodbury features large Mediterranean-style houses, lavish townhomes, and luxury apartments for rent. Remarkably self-contained, Woodbury features several mini neighborhoods, each with its own pocket parks and community gardens. Along with multiple parks and trails, Woodbury has an abundance of amenities, including swimming pools, sports fields and courts, and picnic areas. The Woodbury Town Center provides residents with grocers, restaurants, big-box stores, and more. Access to an award-winning school system and proximity to the University of California Irvine heightens the neighborhood’s family-friendly vibe as well. In less than an hour, residents can drive to several beaches, including Huntington Beach. Interstate 5, the Santa Ana Freeway, and State Route 133 allow for easy travel throughout Southern California.
Learn more about living in Woodbury| Colleges & Universities | Distance | ||
|---|---|---|---|
| Colleges & Universities | Distance | ||
| Drive: | 9 min | 3.6 mi | |
| Drive: | 9 min | 4.4 mi | |
| Drive: | 12 min | 5.7 mi | |
| Drive: | 13 min | 7.5 mi |
 The GreatSchools Rating helps parents compare schools within a state based on a variety of school quality indicators and provides a helpful picture of how effectively each school serves all of its students. Ratings are on a scale of 1 (below average) to 10 (above average) and can include test scores, college readiness, academic progress, advanced courses, equity, discipline and attendance data. We also advise parents to visit schools, consider other information on school performance and programs, and consider family needs as part of the school selection process.
The GreatSchools Rating helps parents compare schools within a state based on a variety of school quality indicators and provides a helpful picture of how effectively each school serves all of its students. Ratings are on a scale of 1 (below average) to 10 (above average) and can include test scores, college readiness, academic progress, advanced courses, equity, discipline and attendance data. We also advise parents to visit schools, consider other information on school performance and programs, and consider family needs as part of the school selection process.
View GreatSchools Rating Methodology
Data provided by GreatSchools.org © 2025. All rights reserved.
You May Also Like
Similar Rentals Nearby
What Are Walk Score®, Transit Score®, and Bike Score® Ratings?
Walk Score® measures the walkability of any address. Transit Score® measures access to public transit. Bike Score® measures the bikeability of any address.
What is a Sound Score Rating?
A Sound Score Rating aggregates noise caused by vehicle traffic, airplane traffic and local sources
