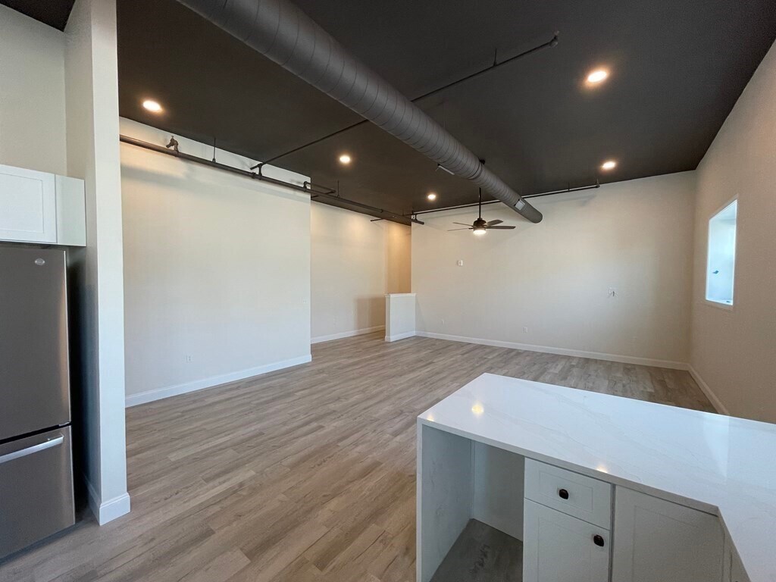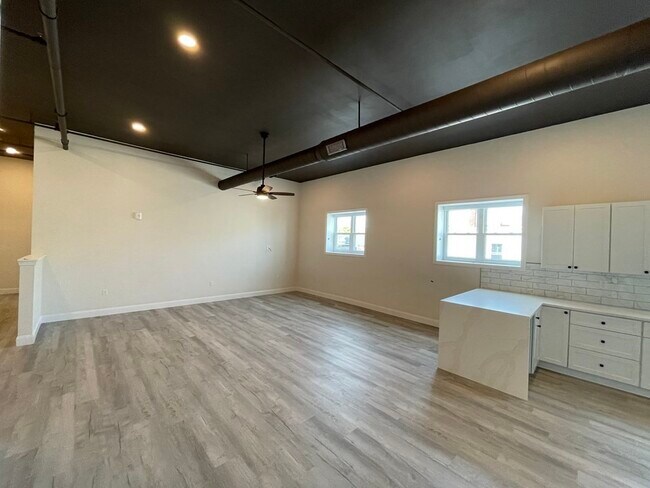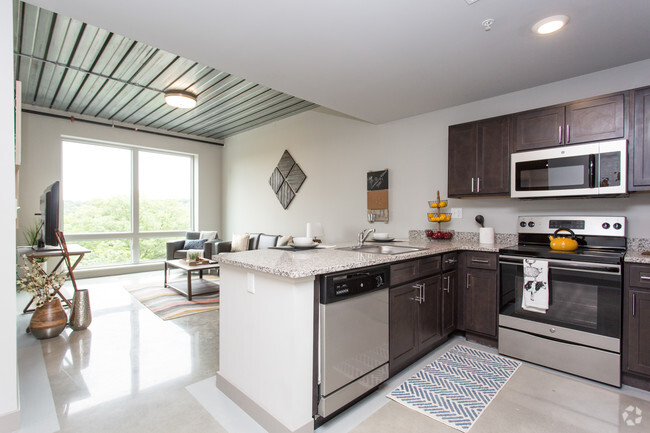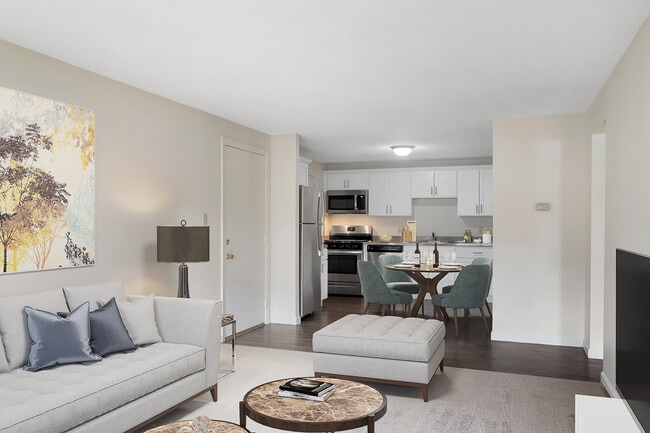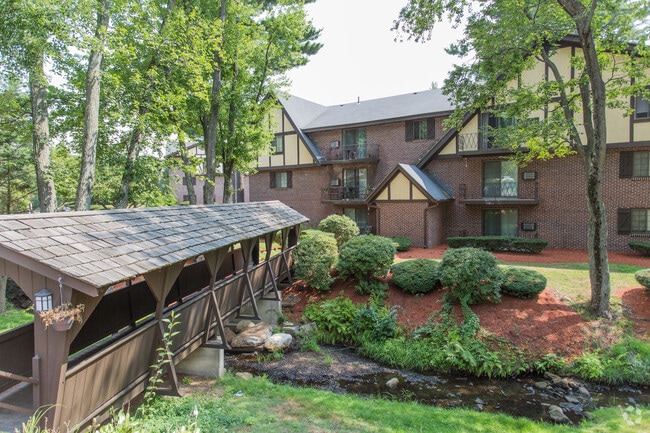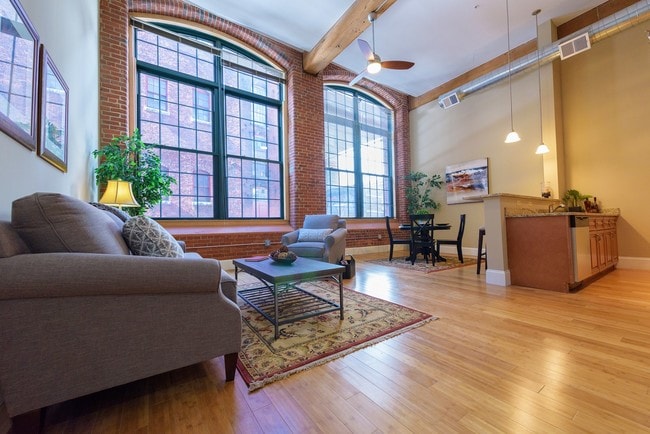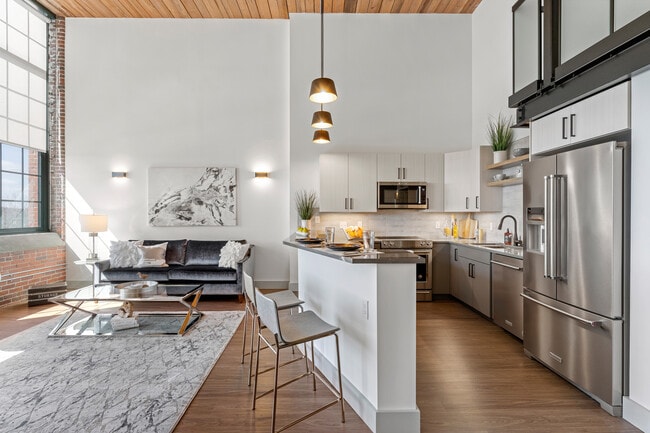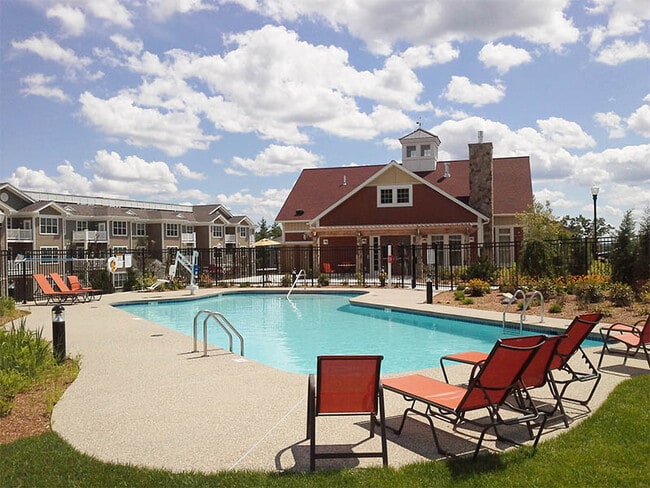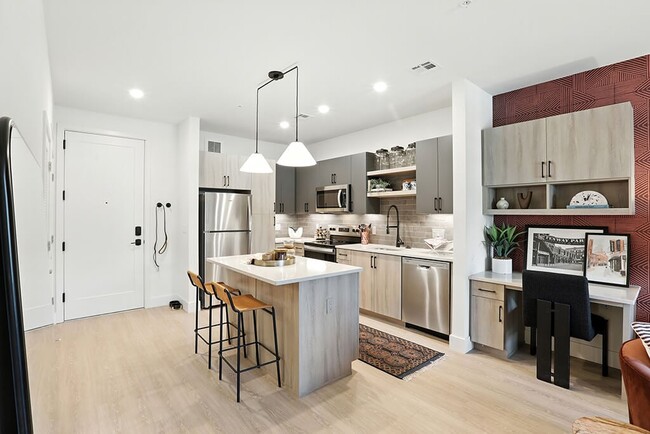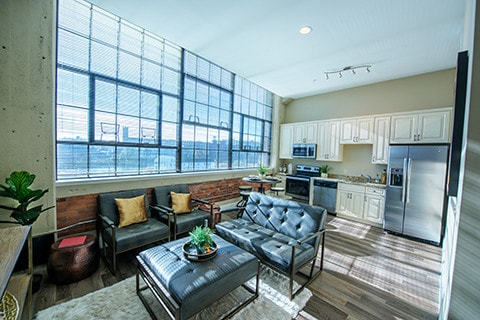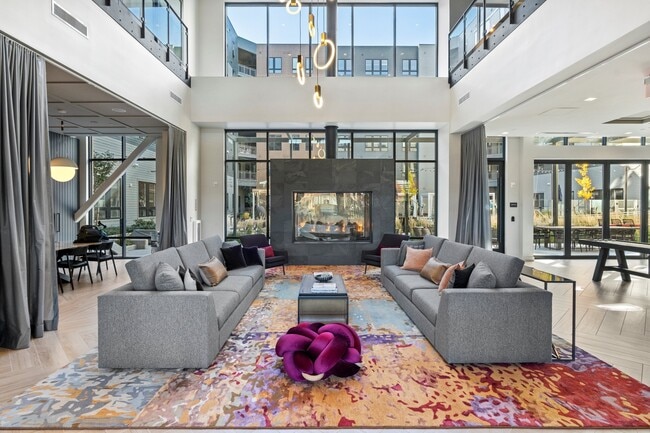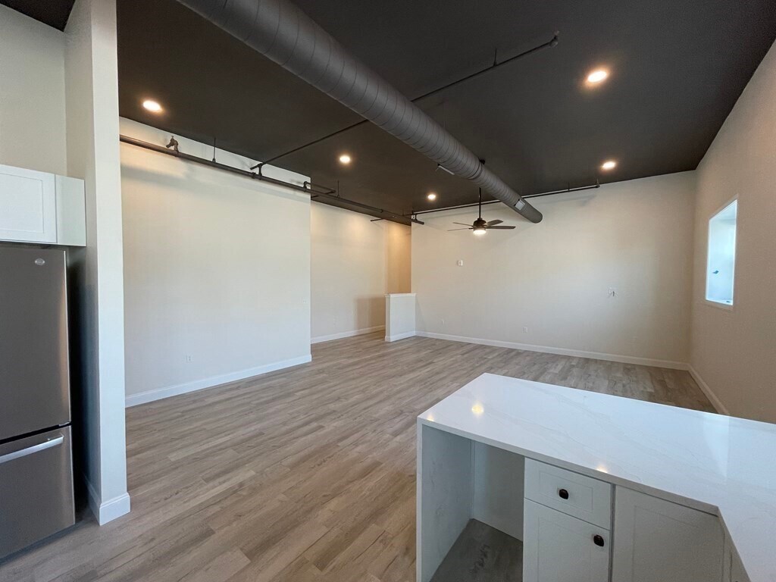449 Central St Unit 1
Lowell, MA 01852
-
Bedrooms
1
-
Bathrooms
1
-
Square Feet
990 sq ft
-
Available
Available Now
Highlights
- Medical Services
- Open Floorplan
- Property is near public transit and schools
- Solid Surface Countertops
- Stainless Steel Appliances
- Intercom

About This Home
Luxury Living Just Minutes from Downtown Lowell & Route 3- This oversized,loft-inspired 1-bedroom apartment has been thoughtfully renovated with high-end finishes and is available for immediate occupancy. Ideally situated just off the Lowell Connector and Route 3,this second-floor unit features soaring ceilings and an abundance of natural light. The modern kitchen is outfitted with custom cabinetry,stone countertops,and an extended waterfall island—perfect for entertaining. Additional highlights include wide-plank wood-style flooring,recessed lighting,a beautifully tiled shower with tub,a massive walk-in closet,and a high-efficiency central heating and cooling system. Contact list agent today for a private viewing. MLS# 73399298
449 Central St is an apartment community located in Middlesex County and the 01852 ZIP Code.
Home Details
Year Built
Bedrooms and Bathrooms
Home Design
Home Security
Interior Spaces
Kitchen
Listing and Financial Details
Location
Lot Details
Parking
Utilities
Community Details
Amenities
Overview
Pet Policy
Recreation
Fees and Policies
The fees listed below are community-provided and may exclude utilities or add-ons. All payments are made directly to the property and are non-refundable unless otherwise specified. Use the Cost Calculator to determine costs based on your needs.
-
One-Time Basics
-
Due at Move-In
-
Security Deposit - RefundableCharged per unit.$2,000
-
-
Due at Move-In
Property Fee Disclaimer: Based on community-supplied data and independent market research. Subject to change without notice. May exclude fees for mandatory or optional services and usage-based utilities.
Contact
- Listed by Wayne Altavilla | Lillian Montalto Signature Properties
- Phone Number
-
Source
 MLS Property Information Network
MLS Property Information Network
Located at the meeting point of the Merrimack and Concord Rivers, Lowell combines industrial heritage with contemporary living. The city's historic mill buildings, now renovated into lofts and creative spaces, create distinctive housing options throughout downtown. Current rental trends show average prices ranging from $1,699 for studios to $2,262 for two-bedroom apartments, with moderate year-over-year increases between 2.9% and 5.4%. From the Acre neighborhood to Belvidere, each area offers its own character and housing styles.
Lowell's identity as a cornerstone of America's Industrial Revolution remains evident throughout the city. The Lowell National Historical Park features walkable canal paths that wind through downtown, while Western Avenue Studios houses working artists in one of the country's largest studio complexes. Cultural attractions include performances at the Merrimack Repertory Theatre and events at the Tsongas Center.
Learn more about living in Lowell- Dishwasher
- Disposal
- Microwave
- Range
- Refrigerator
| Colleges & Universities | Distance | ||
|---|---|---|---|
| Colleges & Universities | Distance | ||
| Walk: | 8 min | 0.5 mi | |
| Drive: | 3 min | 1.3 mi | |
| Drive: | 18 min | 9.7 mi | |
| Drive: | 20 min | 11.7 mi |
You May Also Like
-
Nexxus Apartments
105 Hopkins St
Wakefield, MA 01880
$2,325 - $3,100 Plus Fees
1-2 Br 12 Month Lease 14.1 mi
-
NOBO
860 Broadway
Saugus, MA 01906
$2,444 - $3,423 Total Monthly Price
1-2 Br 18.7 mi
-
160 Pleasant Street Apartments
160 Pleasant St
Malden, MA 02148
$2,575 - $3,855 Plus Fees
1-2 Br 12 Month Lease 19.0 mi
Similar Rentals Nearby
-
-
-
-
-
-
-
1 Bed$2,358+2 Beds$2,700+3 Beds$4,495+Total Monthly PriceTotal Monthly Price NewPrices include all required monthly fees.Specials
Pets Allowed Fitness Center Pool Kitchen In Unit Washer & Dryer Balcony
-
-
1 Bed$2,430+2 Beds$2,711+3 Beds$4,097+Total Monthly PriceTotal Monthly Price NewPrices include base rent and required monthly fees. Variable costs based on usage may apply.Specials
Pets Allowed Fitness Center Pool Dishwasher Refrigerator Kitchen
-
What Are Walk Score®, Transit Score®, and Bike Score® Ratings?
Walk Score® measures the walkability of any address. Transit Score® measures access to public transit. Bike Score® measures the bikeability of any address.
What is a Sound Score Rating?
A Sound Score Rating aggregates noise caused by vehicle traffic, airplane traffic and local sources
