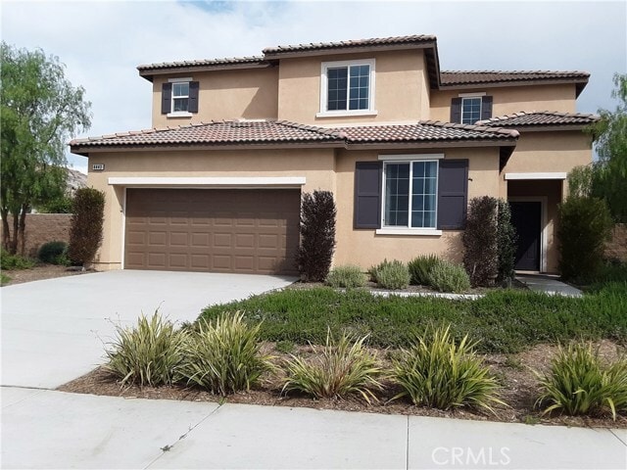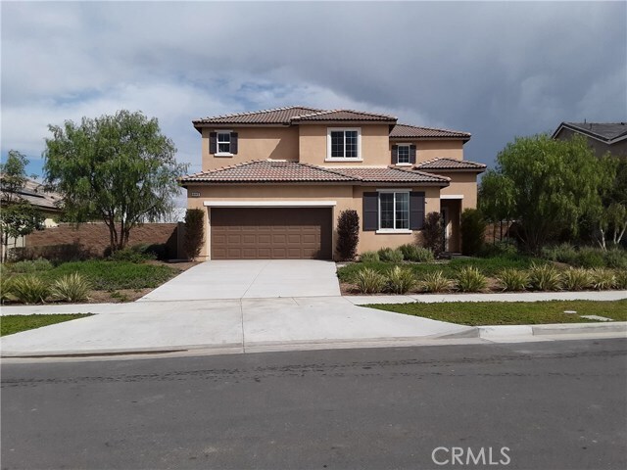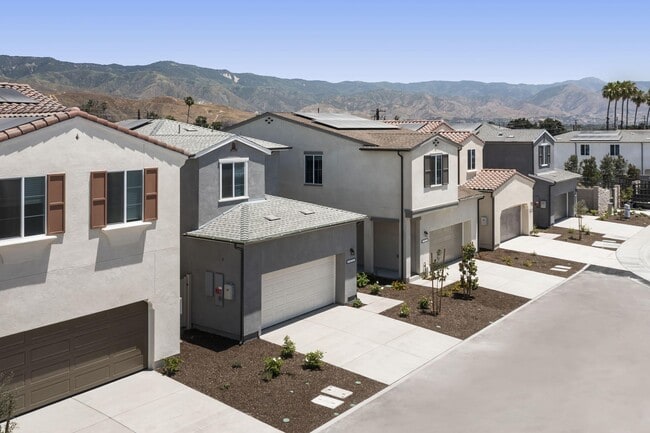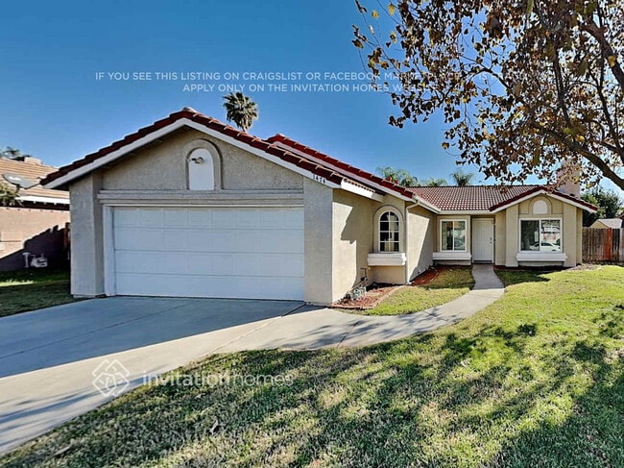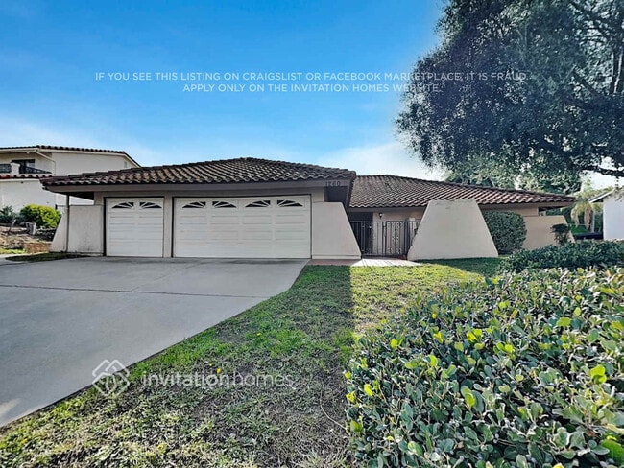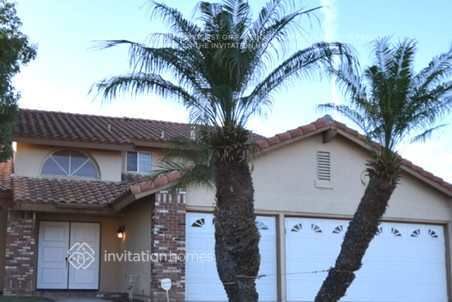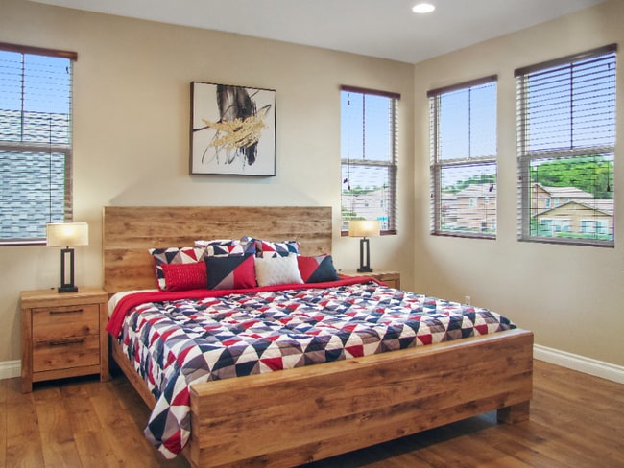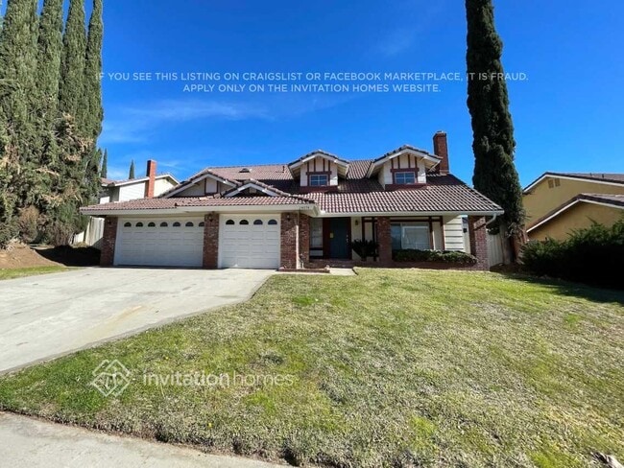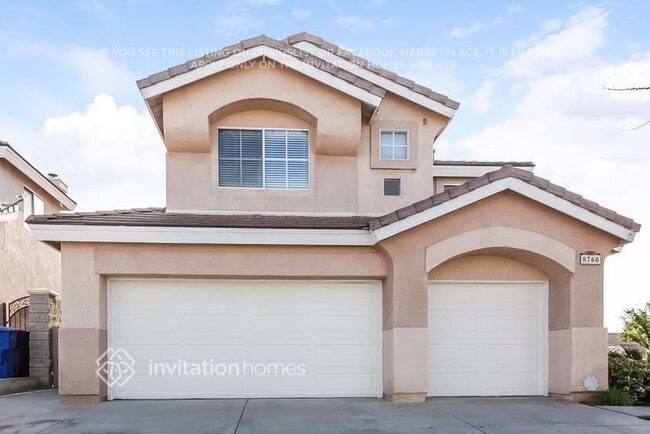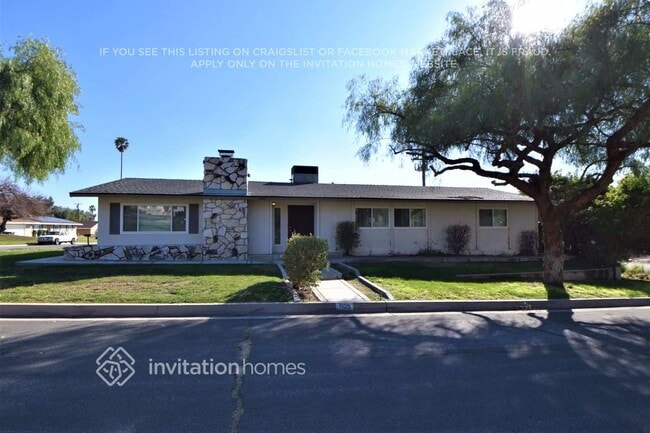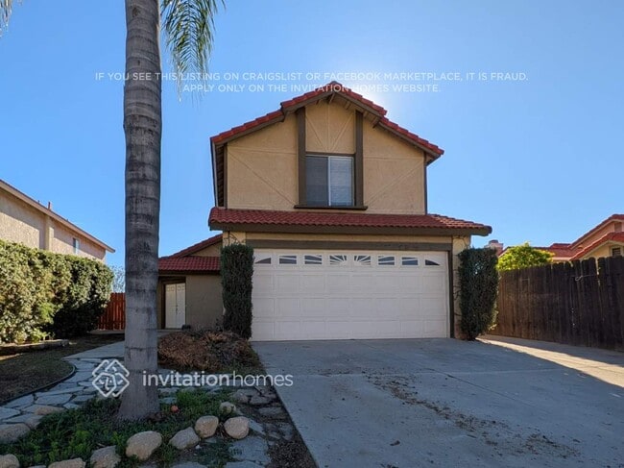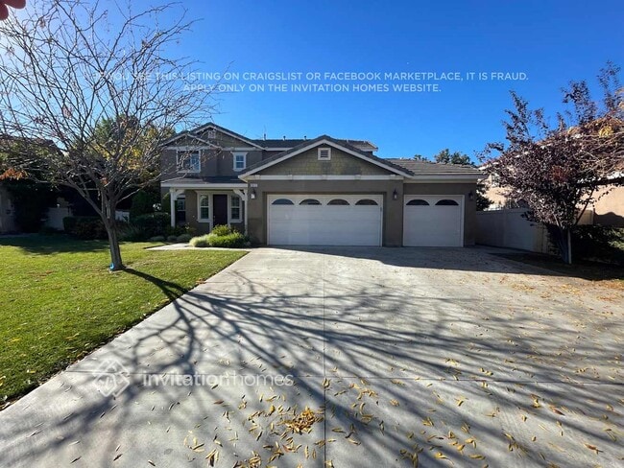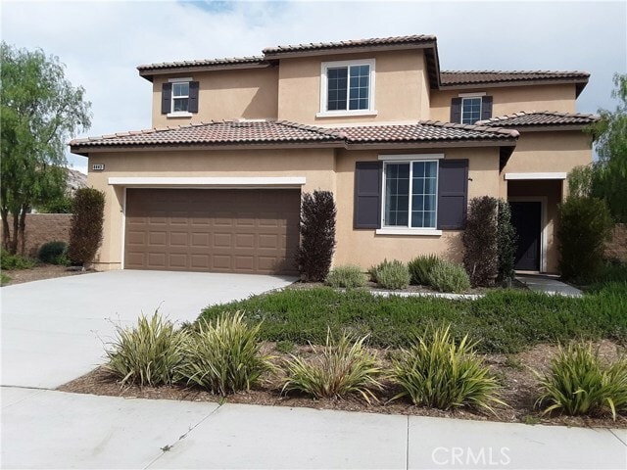4443 Cherry Grove
Riverside, CA 92501
-
Bedrooms
4
-
Bathrooms
3
-
Square Feet
2,485 sq ft
-
Available
Available Now
Highlights
- Contemporary Architecture
- Two Story Ceilings
- Main Floor Bedroom
- Furnished
- Great Room
- Granite Countertops

About This Home
Spacious reasonable rent Furnished Former Model home by former Williams Lyon/Now Taylor Morrison Model Home Plan Pasadena Built approx.in 2018 with model furniture throughout the entire house with all upgrade and Custom Wood Shutter n the rear yard for your relaxing and enjoyment with approx. 2485 sq.ft. in these 4 BRs with 2 Full Baths on the first floor and hallway with 3/4 Bath in the master bedroom for $4,200. The new leasing price is unfurnished for $3,950.- One Bedroom on the 1st floor with full bath in the hallway. The Rivera Community location is conveniently close to 60, 91, 215 FWY. approx. 38.4 miles from Irvine and other cities in Orange County as well as approx. 3.9 miles, 8 minutes drive to the University of Riverside, Medical School of the University of Riverside, high school and downtown Riverside. The home has Solar System for cost savings with electricity. Look No Further, this will be the Home Sweet Home for the family. MLS# PW25154135
4443 Cherry Grove is a house located in Riverside County and the 92501 ZIP Code. This area is served by the Riverside Unified attendance zone.
Home Details
Home Type
Year Built
Bedrooms and Bathrooms
Eco-Friendly Details
Flooring
Home Design
Interior Spaces
Kitchen
Laundry
Listing and Financial Details
Lot Details
Outdoor Features
Parking
Utilities
Views
Community Details
Overview
Recreation
Fees and Policies
The fees below are based on community-supplied data and may exclude additional fees and utilities.
-
One-Time Basics
-
Due at Move-In
-
Security Deposit - RefundableCharged per unit.$9,000
-
-
Due at Move-In
-
Garage - Attached
Property Fee Disclaimer: Based on community-supplied data and independent market research. Subject to change without notice. May exclude fees for mandatory or optional services and usage-based utilities.
Details
Lease Options
-
12 Months
Property Information
-
Furnished Units Available
Contact
- Listed by Nittaya Pichedvanichok | NP International Real Estate
- Phone Number
- Contact
-
Source
 California Regional Multiple Listing Service
California Regional Multiple Listing Service
- Washer/Dryer
- Air Conditioning
- Heating
- Dishwasher
- Disposal
- Microwave
- Oven
- Range
- Breakfast Nook
- Carpet
- Vinyl Flooring
- Furnished
- Window Coverings
- Fenced Lot
- Patio
Northside is one of Riverside’s oldest neighborhoods. Complemented by mountain views along the horizon, Northside blends the old and new with cozy bungalows, mid-century apartment buildings, and gated communities. Rentals in the Northside are mid-range to upscale, and residents appreciate the lower cost of living when compared to surrounding areas. With sunny weather, locals can take advantage of Northside's amazing parks all year round. Head to Reid Park to play on every sort of sports court or watch a meet at the Riverside City Cross Country Course. Mount Rubidoux Park and Fairmount Park, two popular green spaces, are next door to the neighborhood as well. Renters are also attracted to Northside’s excellent location. The University of California, Riverside rests just two miles southeast of Northside.
Learn more about living in Northside| Colleges & Universities | Distance | ||
|---|---|---|---|
| Colleges & Universities | Distance | ||
| Drive: | 8 min | 3.9 mi | |
| Drive: | 10 min | 4.9 mi | |
| Drive: | 14 min | 7.8 mi | |
| Drive: | 14 min | 8.8 mi |
 The GreatSchools Rating helps parents compare schools within a state based on a variety of school quality indicators and provides a helpful picture of how effectively each school serves all of its students. Ratings are on a scale of 1 (below average) to 10 (above average) and can include test scores, college readiness, academic progress, advanced courses, equity, discipline and attendance data. We also advise parents to visit schools, consider other information on school performance and programs, and consider family needs as part of the school selection process.
The GreatSchools Rating helps parents compare schools within a state based on a variety of school quality indicators and provides a helpful picture of how effectively each school serves all of its students. Ratings are on a scale of 1 (below average) to 10 (above average) and can include test scores, college readiness, academic progress, advanced courses, equity, discipline and attendance data. We also advise parents to visit schools, consider other information on school performance and programs, and consider family needs as part of the school selection process.
View GreatSchools Rating Methodology
Data provided by GreatSchools.org © 2026. All rights reserved.
You May Also Like
Similar Rentals Nearby
What Are Walk Score®, Transit Score®, and Bike Score® Ratings?
Walk Score® measures the walkability of any address. Transit Score® measures access to public transit. Bike Score® measures the bikeability of any address.
What is a Sound Score Rating?
A Sound Score Rating aggregates noise caused by vehicle traffic, airplane traffic and local sources
