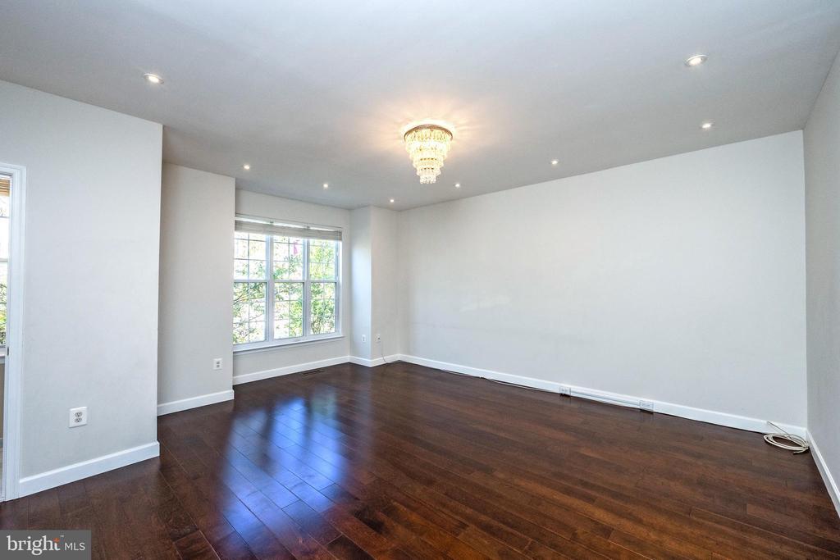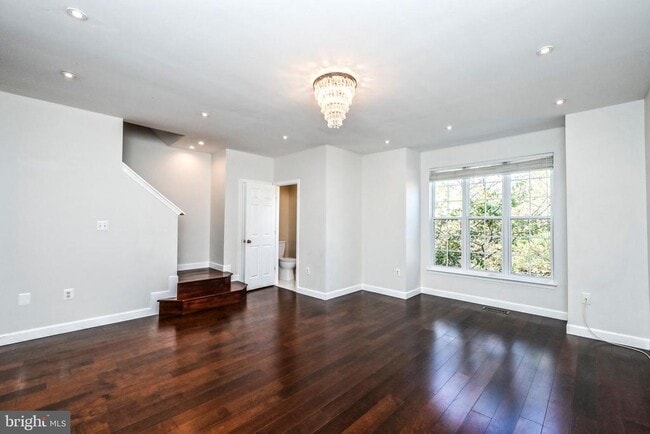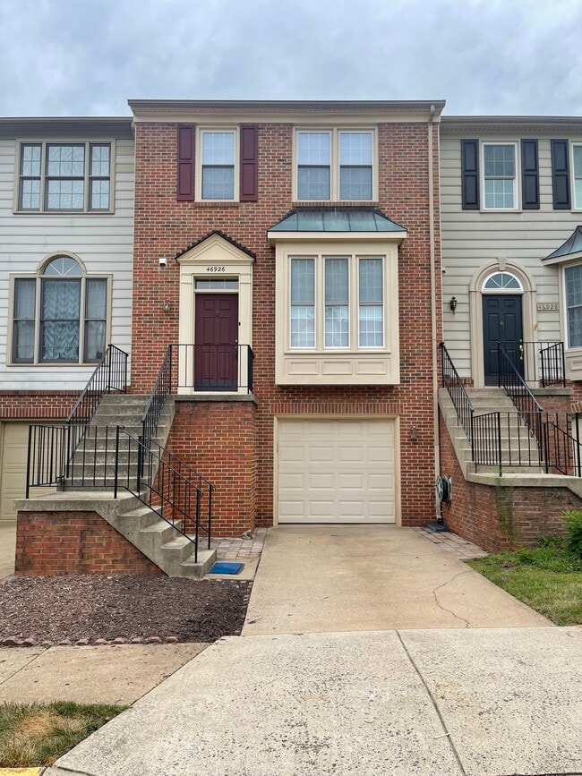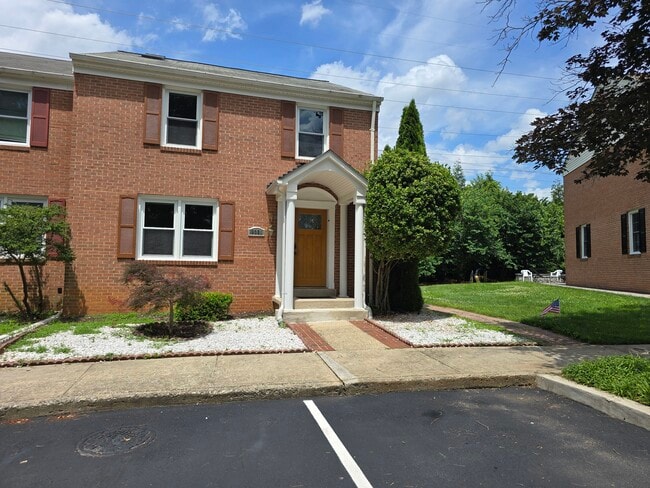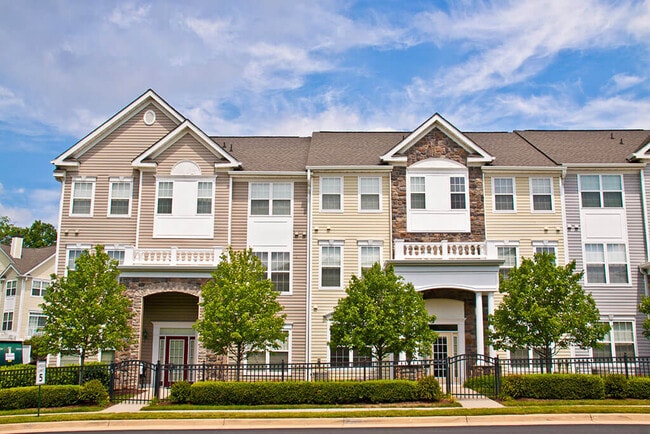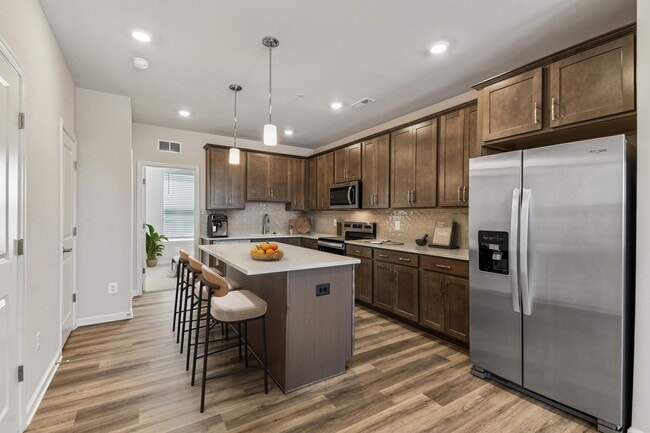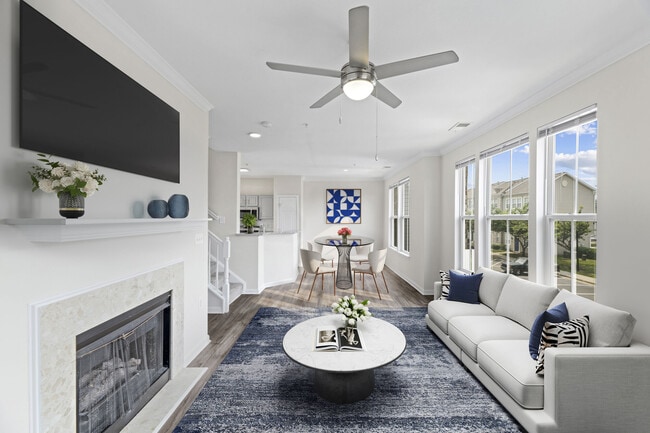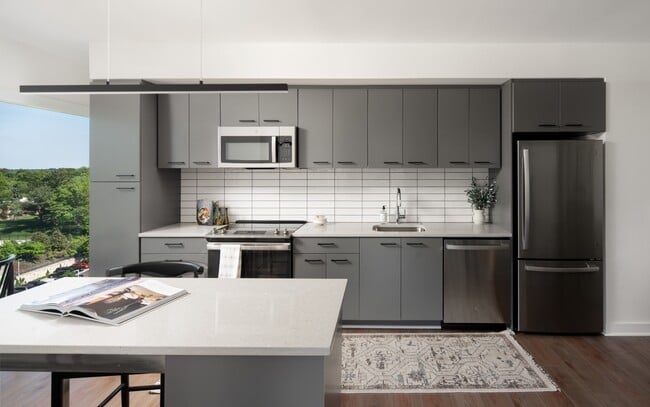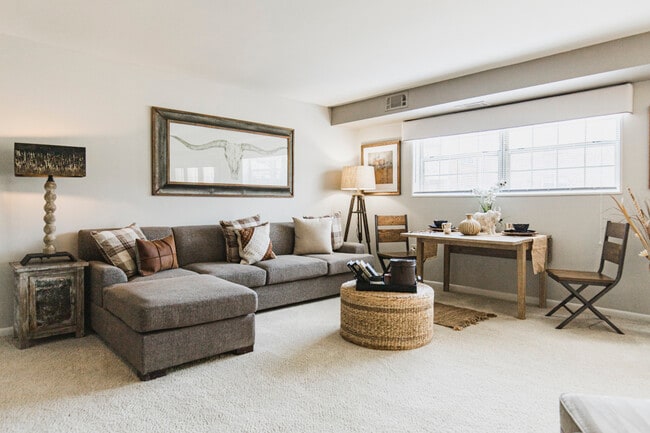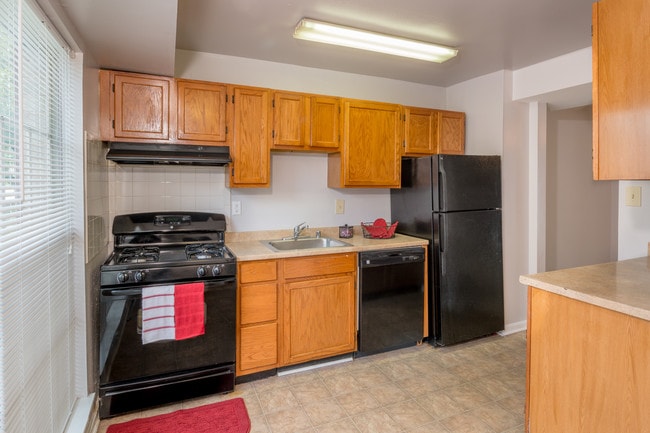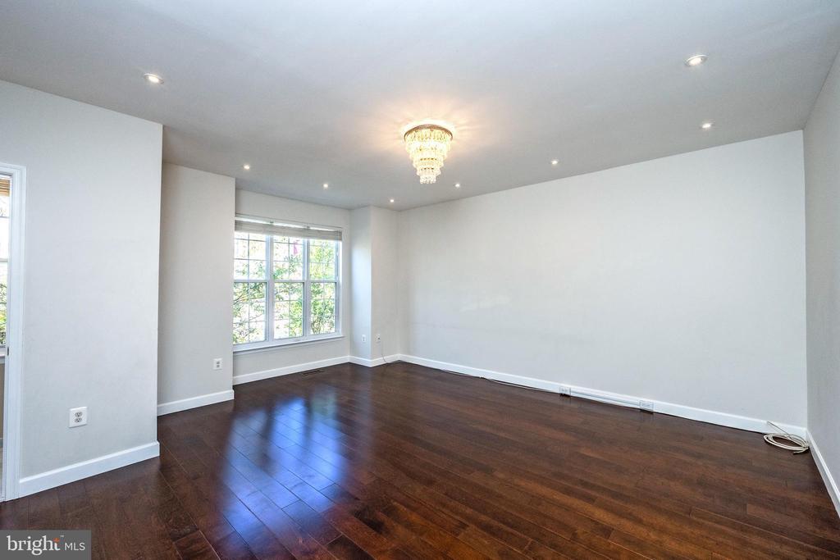44179 Paget Terrace
Ashburn, VA 20147
-
Bedrooms
3
-
Bathrooms
3.5
-
Square Feet
2,055 sq ft
-
Available
Available Nov 22
Highlights
- Fireplace
- Basement

About This Home
This meticulously maintained Brentwood model offering picturesque water views in Ashburn Village. On the main level, newer engineered hardwood flooring flows seamlessly throughout, providing a warm and inviting ambiance. A living room with a boxed bay window and chandelier creates an inviting space for relaxation. The dining room exudes sophistication with a newer chandelier, while a gas fireplace wall adorned with floor-to-ceiling Boston brick adds a touch of coziness. The remodeled luxury kitchen is a culinary masterpiece, featuring exotic Brazilian granite countertops with an elegant ogee edge, an exquisite Arabeque backsplash, and high-end stainless steel Smeg appliances. Solid wood and glass-paneled cream cabinetry, along with upgraded side panels on end cabinets and the center island, epitomize both style and functionality. The family room/lounge bump-out features a sliding glass door leading to the rear deck. The remodeled powder room showcases a Restoration Hardware vanity, exotic Brazilian granite, white marble flooring. The upper level continues to impress with newer engineered hardwood flooring throughout. The primary suite boasts vaulted ceilings and a walk-in closet outfitted with newer built-in organizers. The remodeled designer spa primary bath is a sanctuary of luxury, featuring a Restoration Hardware double-bowl vanity, chrome faucets, and Italian exotic granite countertops with a double ogee edge that continue to encase the jetted soaking tub. A frameless glass shower with floor-to-ceiling white marble-style tile, and hexagon marble tile flooring complete this opulent retreat. The second primary bedroom also boasts vaulted ceilings and a walk-in closet with added built-in organizers. The en-suite bath has been remodeled to perfection, featuring a maple vanity, granite countertops a shower/tub combo. The lower entry level showcases a foyer with stone tile flooring, and a built-in wood-style aluminum floor-to-ceiling accent piece. The remodeled designer full bath is a visual delight, featuring a striking single-slab Turkish marble wall that seamlessly continues to encase the jetted tub and onto the vanity’s countertop. Luxury appointments include a Restoration Hardware vanity & mirror, chrome Grohe fixtures. The recreation room is adorned with newer engineered hardwood flooring and added industrial-style aluminum columns, while the remodeled gas fireplace wall with floor-to-ceiling Boston brick adds a touch of warmth and character. The bump-out third bedroom/ den features a sliding glass door leading to the rear patio. The backyard oasis encompasses a wood patio, flagstone steppingstones, and a wood fence with a convenient gate leading to a charming walking path and the community pond. HOA includes community pool, tennis, & fitness. No Smoking and Pets are Case by Case. 18 Month Lease Minimum. Tenant responsible for all utilities. Landlord will pay HOA dues. Repair deductible of $100 per event is the responsibility of the Tenant. Repairs over $100 require Landlord approval. Contact Listing Agent for Rental Application, More Information, or Private Showing.
44179 Paget Terrace is a townhome located in Loudoun County and the 20147 ZIP Code. This area is served by the Loudoun County Public Schools attendance zone.
Townhome Features
- Fireplace
- Basement
Contact
- Listed by Donna W Moseley | TTR Sothebys International Realty
- Phone Number
- Contact
-
Source
 Bright MLS, Inc.
Bright MLS, Inc.
- Fireplace
- Basement
Ashburn Village is a small community anchored by Ashburn Village Center, a large outdoor shopping mall home to chain eateries, a grocer, a bank, and more. Other parts of Ashburn Village consist of peaceful residential areas, trails, and Pavilion Lake. Fishing, boating, and exploring the lake are popular pastimes. While residents have plenty of opportunity for shopping, dining, and outdoor recreation in town, they can travel outside of the neighborhood’s limits for more exciting adventures. Residents head north to the parks and trails along the Potomac River, or travel about 30 miles southeast to the attractions and amenities offered by Washington, DC. Thanks to all Ashburn Village has to offer, renters won’t have trouble finding a great place to live and there are moderately priced apartments and single-family houses available for rent.
Learn more about living in Ashburn Village| Colleges & Universities | Distance | ||
|---|---|---|---|
| Colleges & Universities | Distance | ||
| Drive: | 8 min | 3.9 mi | |
| Drive: | 11 min | 6.3 mi | |
| Drive: | 11 min | 6.6 mi | |
| Drive: | 52 min | 33.8 mi |
 The GreatSchools Rating helps parents compare schools within a state based on a variety of school quality indicators and provides a helpful picture of how effectively each school serves all of its students. Ratings are on a scale of 1 (below average) to 10 (above average) and can include test scores, college readiness, academic progress, advanced courses, equity, discipline and attendance data. We also advise parents to visit schools, consider other information on school performance and programs, and consider family needs as part of the school selection process.
The GreatSchools Rating helps parents compare schools within a state based on a variety of school quality indicators and provides a helpful picture of how effectively each school serves all of its students. Ratings are on a scale of 1 (below average) to 10 (above average) and can include test scores, college readiness, academic progress, advanced courses, equity, discipline and attendance data. We also advise parents to visit schools, consider other information on school performance and programs, and consider family needs as part of the school selection process.
View GreatSchools Rating Methodology
Data provided by GreatSchools.org © 2025. All rights reserved.
Transportation options available in Ashburn include Ashburn, Silver Line Center Platform, located 5.5 miles from 44179 Paget Terrace. 44179 Paget Terrace is near Washington Dulles International, located 10.3 miles or 21 minutes away, and Ronald Reagan Washington Ntl, located 33.5 miles or 52 minutes away.
| Transit / Subway | Distance | ||
|---|---|---|---|
| Transit / Subway | Distance | ||
| Drive: | 10 min | 5.5 mi | |
| Drive: | 10 min | 6.4 mi | |
| Drive: | 17 min | 9.3 mi | |
| Drive: | 22 min | 12.9 mi | |
| Drive: | 23 min | 13.9 mi |
| Commuter Rail | Distance | ||
|---|---|---|---|
| Commuter Rail | Distance | ||
|
Dickerson Marc Eb
|
Drive: | 45 min | 27.6 mi |
|
Dickerson Marc Eb
|
Drive: | 46 min | 27.7 mi |
|
|
Drive: | 55 min | 31.5 mi |
|
|
Drive: | 63 min | 35.2 mi |
| Drive: | 63 min | 35.3 mi |
| Airports | Distance | ||
|---|---|---|---|
| Airports | Distance | ||
|
Washington Dulles International
|
Drive: | 21 min | 10.3 mi |
|
Ronald Reagan Washington Ntl
|
Drive: | 52 min | 33.5 mi |
Time and distance from 44179 Paget Terrace.
| Shopping Centers | Distance | ||
|---|---|---|---|
| Shopping Centers | Distance | ||
| Walk: | 11 min | 0.6 mi | |
| Drive: | 2 min | 1.2 mi | |
| Drive: | 3 min | 1.5 mi |
| Parks and Recreation | Distance | ||
|---|---|---|---|
| Parks and Recreation | Distance | ||
|
Washington & Old Dominion Railroad Trail
|
Drive: | 5 min | 2.6 mi |
|
Claude Moore Park
|
Drive: | 11 min | 5.3 mi |
|
Red Rock Wilderness Regional Park
|
Drive: | 11 min | 6.6 mi |
|
Algonkian Regional Park
|
Drive: | 20 min | 9.0 mi |
|
Banshee Reeks Nature Preserve
|
Drive: | 17 min | 10.0 mi |
| Hospitals | Distance | ||
|---|---|---|---|
| Hospitals | Distance | ||
| Drive: | 5 min | 2.7 mi | |
| Drive: | 20 min | 11.2 mi | |
| Drive: | 20 min | 12.0 mi |
| Military Bases | Distance | ||
|---|---|---|---|
| Military Bases | Distance | ||
| Drive: | 49 min | 30.9 mi |
You May Also Like
-
TOWNE CREST APARTMENTS
17500 Towne Crest Dr
Gaithersburg, MD 20877
$2,523 - $2,537
3 Br 17.4 mi
-
Tysons Glen Apartments and Townhomes
2250 Mohegan Dr
Falls Church, VA 22043
$2,813 - $3,440
3 Br 17.4 mi
-
Kingsley Commons Townhouses
7308 Arlington Blvd
Falls Church, VA 22042
$2,730 - $3,095
3 Br 19.4 mi
Similar Rentals Nearby
-
-
-
-
1 / 15
-
-
-
-
-
-
What Are Walk Score®, Transit Score®, and Bike Score® Ratings?
Walk Score® measures the walkability of any address. Transit Score® measures access to public transit. Bike Score® measures the bikeability of any address.
What is a Sound Score Rating?
A Sound Score Rating aggregates noise caused by vehicle traffic, airplane traffic and local sources
