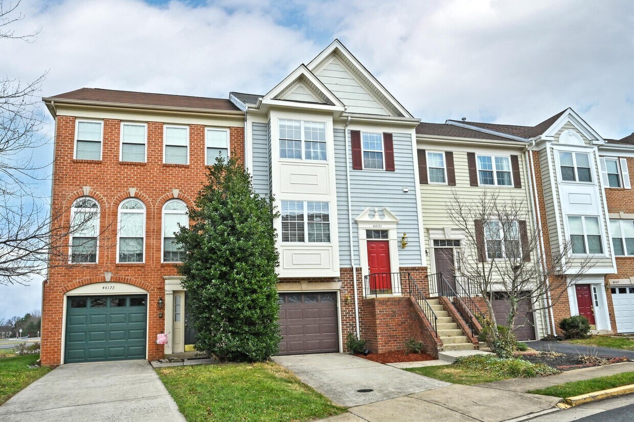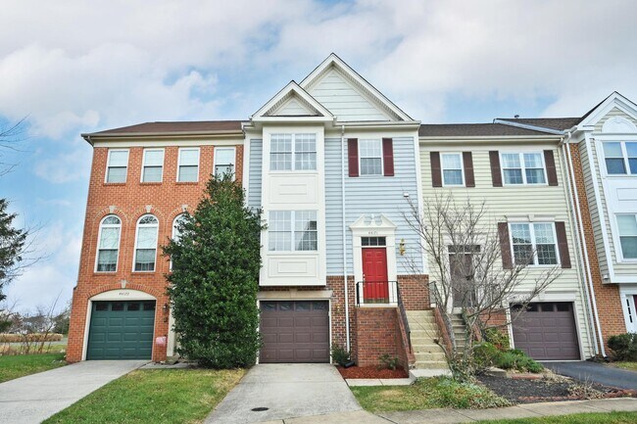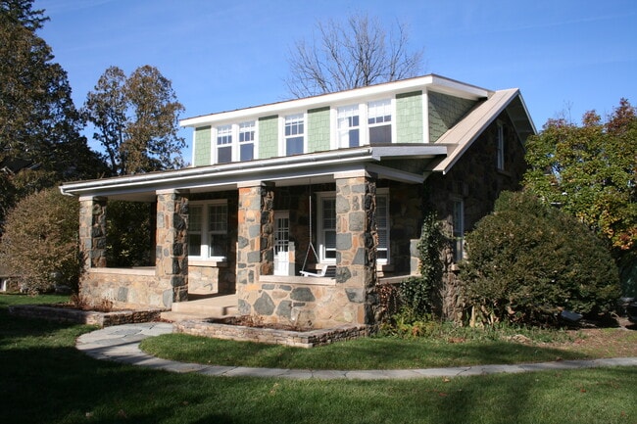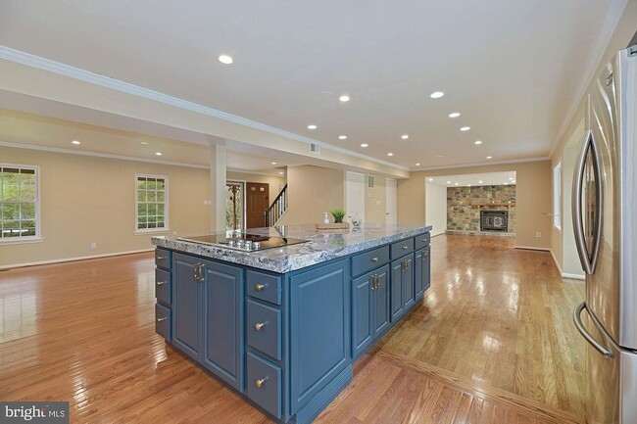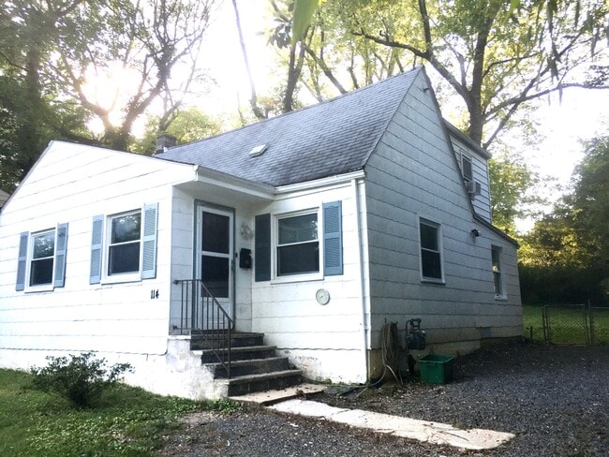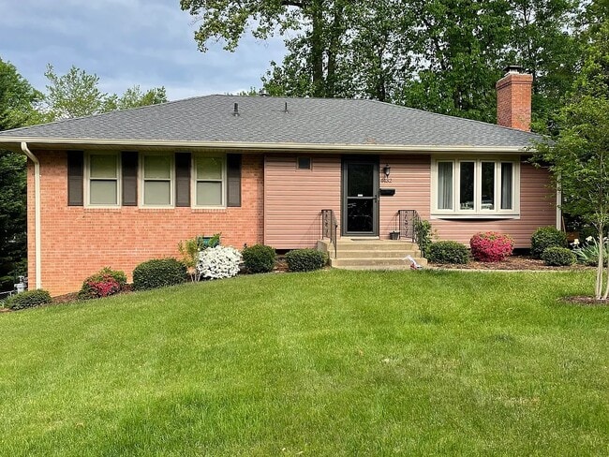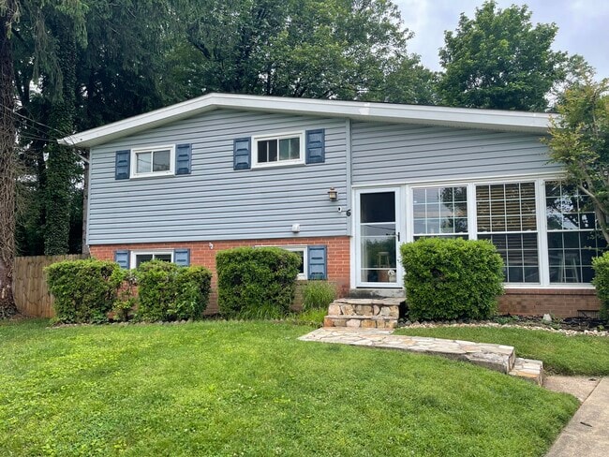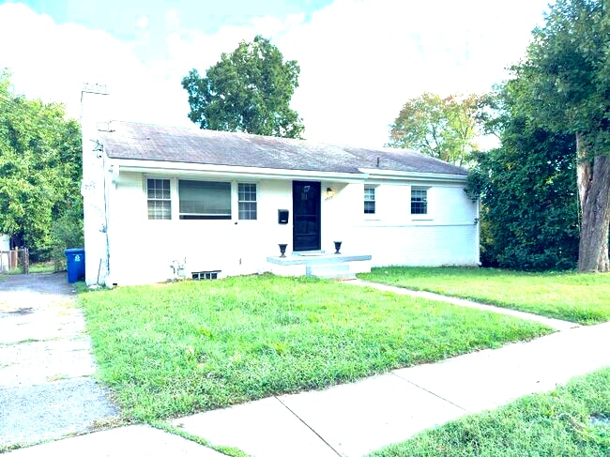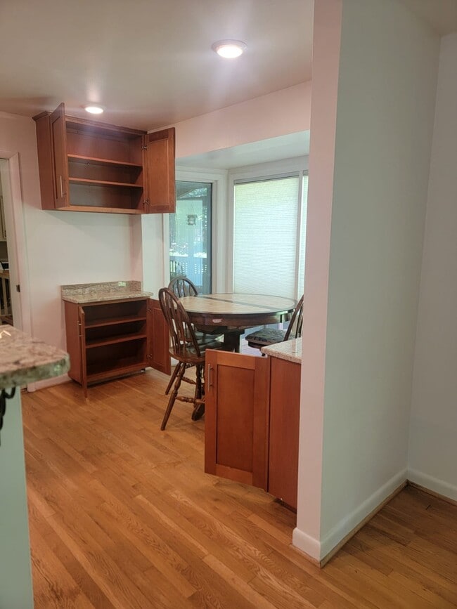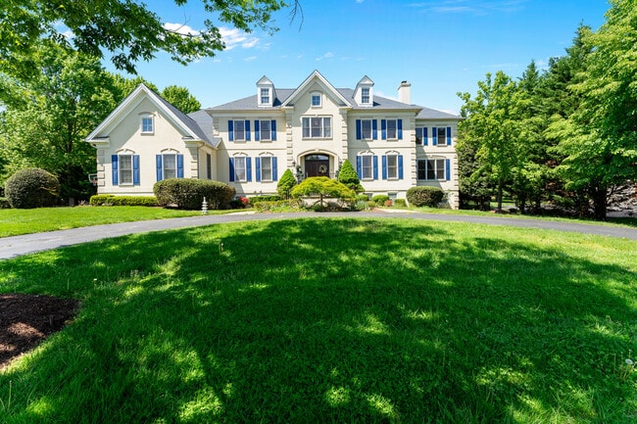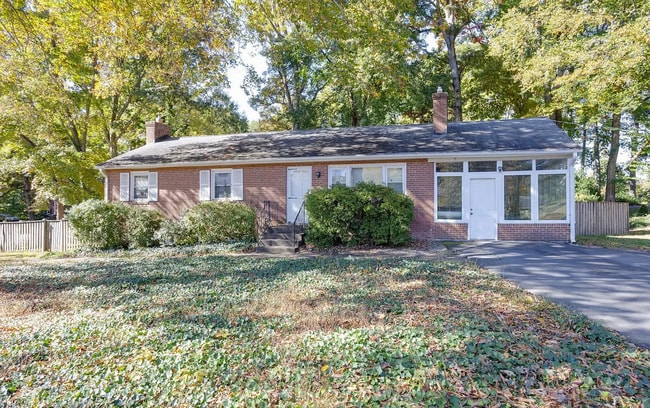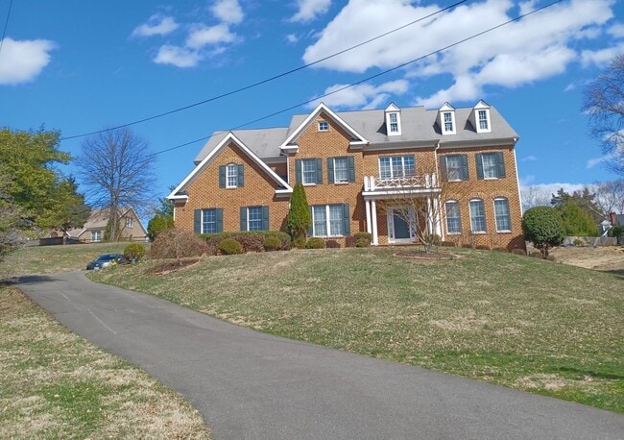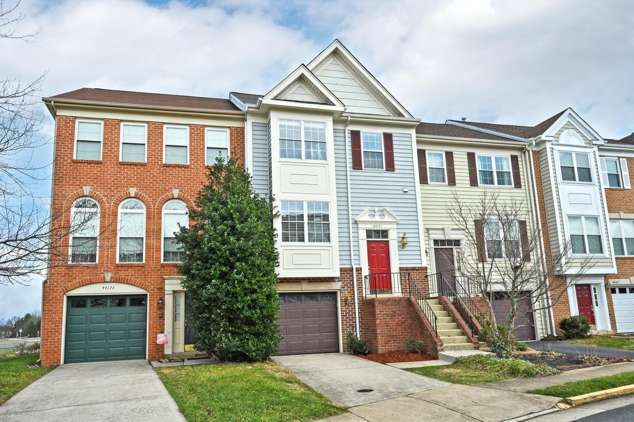44171 Paget Terrace
Ashburn, VA 20147

Check Back Soon for Upcoming Availability
| Beds | Baths | Average SF |
|---|---|---|
| 3 Bedrooms 3 Bedrooms 3 Br | 4 Baths 4 Baths 4 Ba | — |
Fees and Policies
The fees below are based on community-supplied data and may exclude additional fees and utilities.
About This Property
This impeccably maintained East Hampton model presents captivating water vistas within the esteemed Ashburn Village. Upon entry, an exquisite foyer welcomes with intricate iron railing, wood-style aluminum accent beams, tasteful Boston brick accents, and a statement designer light fixture. The main level boasts newer engineered hardwood flooring that seamlessly unifies the space, exuding a welcoming and cozy atmosphere. A spacious living room expanded by a boxed bay window and charming beams provides a welcoming spot for relaxation. Meanwhile, the dining room exudes elegance through sconce & art lighting, complemented by inviting Boston brick accents. The remodeled luxury kitchen stands as a culinary masterpiece, showcasing exotic Brazilian granite countertops, a glass subway tile backsplash, and premium stainless steel Samsung & GE appliances. The stylish and functional solid wood and glass-paneled cream cabinetry, along with upgraded side panels, define sophistication. An inviting breakfast room, featuring sconce lighting, opens onto a rear deck with wide water views. The remodeled powder room captivates with floor-to-ceiling marble-style tile, a white vanity with marble counters, and a captivating light fixture. Moving to the upper level, newer engineered hardwood flooring continues to impress. The primary suite boasts vaulted ceilings and a walk-in closet equipped with modern built-in organizers. The remodeled designer spa primary bath epitomizes luxury, with floor-to-ceiling marble-style tile enveloping a jetted soaking tub, a white double bowl vanity, marble countertops, and a frameless glass shower appointed with white marble-style tile, rain shower-head & body jets for a complete retreat. Two additional bedrooms with recessed lighting share a remodeled hall bath, boasting floor-to-ceiling tile, a white vanity with exotic granite countertop featuring a waterfall edge, and a shower/tub combo finished to perfection. The lower level recreation room radiates warmth and character with newer engineered hardwood flooring, built-ins, and a floor-to-ceiling Boston brick accent wall. A sliding glass door leads to the rear patio and fully fenced yard with spectacular water views. The remodeled designer full bath is a visual delight, showcasing a stunning single-slab Turkish marble wall seamlessly encasing a jetted tub, complemented by luxurious appointments including a Restoration Hardware vanity & mirror, chrome fixtures, and floor-to-ceiling tiled walls. The garage has been fully finished with drywall, chair rail & shadowbox molding, marble-style flooring, and proper ventilation, serving as versatile additional living space or a gym. The backyard oasis includes a wood patio and a wood fence with a convenient gate leading to a charming walking path and the community pond. HOA amenities encompass a community pool, tennis courts, and fitness facilities. Smoking is prohibited, and pets are considered on a case-by-case basis. An 12-month lease minimum is required. Tenants are responsible for all utilities, while the landlord will cover HOA dues. Repair deductible of $100 per event is the responsibility of the Tenant. Repairs over $100 require Landlord approval. For a rental application, further information, or a private showing, please contact the Listing Agent.
44171 Paget Terrace is a house located in Loudoun County and the 20147 ZIP Code. This area is served by the Loudoun County Public Schools attendance zone.
House Features
Air Conditioning
Dishwasher
Hardwood Floors
Tile Floors
- Air Conditioning
- Dishwasher
- Hardwood Floors
- Tile Floors
- Package Service
- Laundry Facilities
- Controlled Access
Ashburn Village is a small community anchored by Ashburn Village Center, a large outdoor shopping mall home to chain eateries, a grocer, a bank, and more. Other parts of Ashburn Village consist of peaceful residential areas, trails, and Pavilion Lake. Fishing, boating, and exploring the lake are popular pastimes. While residents have plenty of opportunity for shopping, dining, and outdoor recreation in town, they can travel outside of the neighborhood’s limits for more exciting adventures. Residents head north to the parks and trails along the Potomac River, or travel about 30 miles southeast to the attractions and amenities offered by Washington, DC. Thanks to all Ashburn Village has to offer, renters won’t have trouble finding a great place to live and there are moderately priced apartments and single-family houses available for rent.
Learn more about living in Ashburn VillageBelow are rent ranges for similar nearby apartments
- Air Conditioning
- Dishwasher
- Hardwood Floors
- Tile Floors
- Package Service
- Laundry Facilities
- Controlled Access
| Colleges & Universities | Distance | ||
|---|---|---|---|
| Colleges & Universities | Distance | ||
| Drive: | 8 min | 3.9 mi | |
| Drive: | 11 min | 6.3 mi | |
| Drive: | 11 min | 6.6 mi | |
| Drive: | 52 min | 33.8 mi |
 The GreatSchools Rating helps parents compare schools within a state based on a variety of school quality indicators and provides a helpful picture of how effectively each school serves all of its students. Ratings are on a scale of 1 (below average) to 10 (above average) and can include test scores, college readiness, academic progress, advanced courses, equity, discipline and attendance data. We also advise parents to visit schools, consider other information on school performance and programs, and consider family needs as part of the school selection process.
The GreatSchools Rating helps parents compare schools within a state based on a variety of school quality indicators and provides a helpful picture of how effectively each school serves all of its students. Ratings are on a scale of 1 (below average) to 10 (above average) and can include test scores, college readiness, academic progress, advanced courses, equity, discipline and attendance data. We also advise parents to visit schools, consider other information on school performance and programs, and consider family needs as part of the school selection process.
View GreatSchools Rating Methodology
Data provided by GreatSchools.org © 2025. All rights reserved.
Transportation options available in Ashburn include Ashburn, Silver Line Center Platform, located 5.6 miles from 44171 Paget Terrace. 44171 Paget Terrace is near Washington Dulles International, located 10.3 miles or 21 minutes away, and Ronald Reagan Washington Ntl, located 33.5 miles or 52 minutes away.
| Transit / Subway | Distance | ||
|---|---|---|---|
| Transit / Subway | Distance | ||
| Drive: | 10 min | 5.6 mi | |
| Drive: | 11 min | 6.4 mi | |
| Drive: | 17 min | 9.3 mi | |
| Drive: | 22 min | 12.9 mi | |
| Drive: | 23 min | 14.0 mi |
| Commuter Rail | Distance | ||
|---|---|---|---|
| Commuter Rail | Distance | ||
|
Dickerson Marc Eb
|
Drive: | 45 min | 27.6 mi |
|
Dickerson Marc Eb
|
Drive: | 46 min | 27.7 mi |
|
|
Drive: | 55 min | 31.5 mi |
|
|
Drive: | 63 min | 35.2 mi |
| Drive: | 63 min | 35.3 mi |
| Airports | Distance | ||
|---|---|---|---|
| Airports | Distance | ||
|
Washington Dulles International
|
Drive: | 21 min | 10.3 mi |
|
Ronald Reagan Washington Ntl
|
Drive: | 52 min | 33.5 mi |
Time and distance from 44171 Paget Terrace.
| Shopping Centers | Distance | ||
|---|---|---|---|
| Shopping Centers | Distance | ||
| Walk: | 12 min | 0.6 mi | |
| Drive: | 2 min | 1.2 mi | |
| Drive: | 3 min | 1.5 mi |
| Parks and Recreation | Distance | ||
|---|---|---|---|
| Parks and Recreation | Distance | ||
|
Washington & Old Dominion Railroad Trail
|
Drive: | 5 min | 2.6 mi |
|
Claude Moore Park
|
Drive: | 11 min | 5.3 mi |
|
Red Rock Wilderness Regional Park
|
Drive: | 11 min | 6.6 mi |
|
Algonkian Regional Park
|
Drive: | 20 min | 9.0 mi |
|
Banshee Reeks Nature Preserve
|
Drive: | 17 min | 10.0 mi |
| Hospitals | Distance | ||
|---|---|---|---|
| Hospitals | Distance | ||
| Drive: | 5 min | 2.7 mi | |
| Drive: | 20 min | 11.2 mi | |
| Drive: | 20 min | 12.0 mi |
| Military Bases | Distance | ||
|---|---|---|---|
| Military Bases | Distance | ||
| Drive: | 49 min | 30.9 mi |
You May Also Like
Similar Rentals Nearby
What Are Walk Score®, Transit Score®, and Bike Score® Ratings?
Walk Score® measures the walkability of any address. Transit Score® measures access to public transit. Bike Score® measures the bikeability of any address.
What is a Sound Score Rating?
A Sound Score Rating aggregates noise caused by vehicle traffic, airplane traffic and local sources
