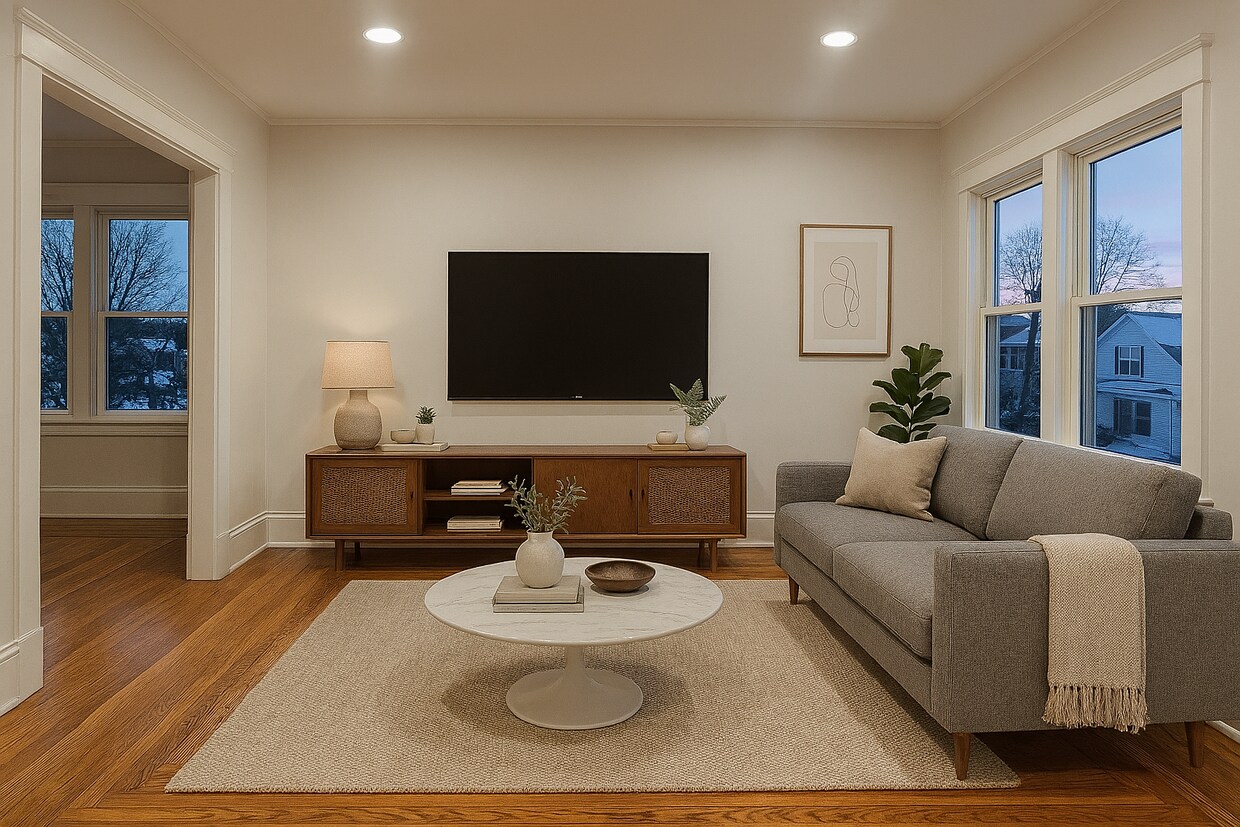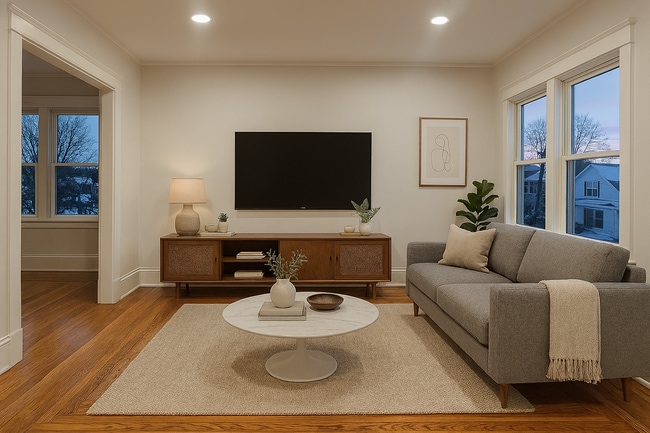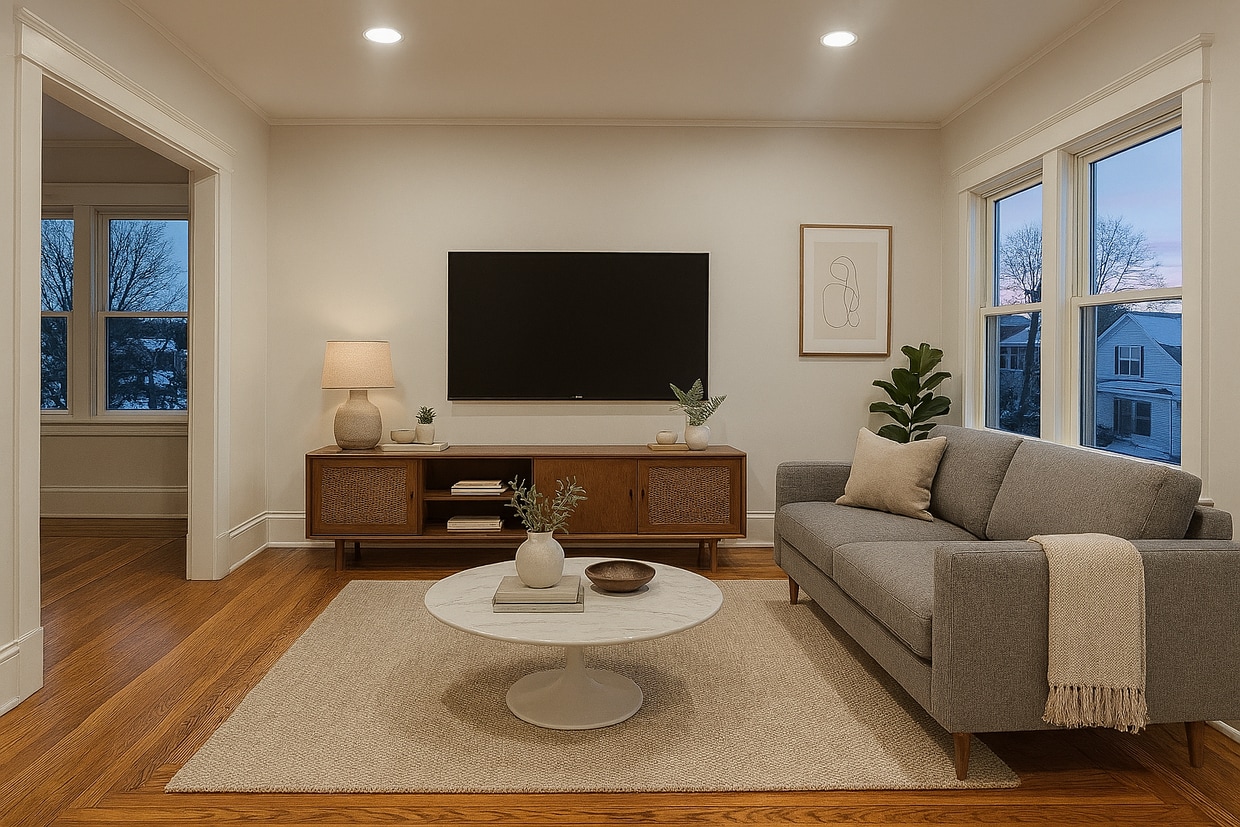44 Oakwood Ave Unit 3
West Hartford, CT 06119
-
Bedrooms
3
-
Bathrooms
1
-
Square Feet
1,000 sq ft
-
Available
Available Mar 1
Highlights
- Pets Allowed
- Balcony
- Patio
- Hardwood Floors
- Yard
- Smoke Free

About This Home
Welcome to this spacious and well-maintained 2 bedroom, 1 bathroom second-floor flat located just off Park Road and Oakwood Avenue in West Hartford. This charming apartment combines classic details with modern updates, offering comfort and convenience in a highly desirable location. Inside, you'll find a bright living and dining area with beautiful hardwood floors, detailed wood trim, and plenty of natural light. The updated kitchen features stainless steel appliances, ample cabinet space, and a functional layout that's great for everyday living. New white quarts countertop and ceramic subway tile backsplash are being installed this week! The bathroom has been renovated with tiled walls, a modern mirror, lighting and vanity, and a walk-in shower. Additional highlights include in-unit laundry with a washer and dryer, generous closet space, and well-proportioned bedrooms. Situated in one of West Hartford's most walkable neighborhoods, this home puts you just steps from Park Road restaurants, shops, and coffee spots, and only minutes to Blue Back Square, West Hartford Center, and I-84 for easy commuting. Additional features include off-street parking with two tandem spaces one covered carport and one uncovered directly in front. Ample street parking is also available. Utilities: Tenant covers all utilities. Owner covers water and sewer. Gas forced-air heating. Move-in requirements: First month's rent and one months' security deposit due at lease signing.
44 Oakwood Ave is an apartment community located in Hartford County and the 06119 ZIP Code. This area is served by the West Hartford attendance zone.
Apartment Features
Washer/Dryer
Dishwasher
Washer/Dryer Hookup
Hardwood Floors
Granite Countertops
Microwave
Refrigerator
Tub/Shower
Indoor Features
- Washer/Dryer
- Washer/Dryer Hookup
- Heating
- Smoke Free
- Tub/Shower
Kitchen Features & Appliances
- Dishwasher
- Granite Countertops
- Stainless Steel Appliances
- Pantry
- Eat-in Kitchen
- Kitchen
- Microwave
- Oven
- Range
- Refrigerator
- Freezer
- Quartz Countertops
Model Details
- Hardwood Floors
- Tile Floors
- Vinyl Flooring
- Dining Room
- High Ceilings
- Family Room
- Crown Molding
- Vaulted Ceiling
- Window Coverings
Fees and Policies
The fees below are based on community-supplied data and may exclude additional fees and utilities.
- Dogs Allowed
-
Fees not specified
- Cats Allowed
-
Fees not specified
- Parking
-
Garage--
Details
Utilities Included
-
Water
-
Trash Removal
-
Sewer
Property Information
-
Built in 1916
-
3 units
Contact
- Contact
Welcome to West Hartford, Connecticut, located just five miles west of downtown Hartford. The community centers around West Hartford Center and Blue Back Square, where tree-lined streets feature independent shops, restaurants, and entertainment venues. One-bedroom apartments average $1,988 per month and two-bedroom units $2,237, reflecting a year-over-year increase of 2.7% and 4.1% respectively.
Home to 64,083 residents, West Hartford houses the University of Hartford and the University of Saint Joseph campuses. The town offers numerous parks and green spaces, including Elizabeth Park, home to the nation's oldest public rose garden, and the extensive trail system at West Hartford Reservoir. Notable areas include the West Hill district, showcasing Colonial Revival architecture, and the Blue Back Square area with its mix of residential and retail spaces.
Learn more about living in West Hartford| Colleges & Universities | Distance | ||
|---|---|---|---|
| Colleges & Universities | Distance | ||
| Drive: | 5 min | 2.1 mi | |
| Drive: | 5 min | 2.7 mi | |
| Drive: | 6 min | 3.0 mi | |
| Drive: | 6 min | 3.0 mi |
 The GreatSchools Rating helps parents compare schools within a state based on a variety of school quality indicators and provides a helpful picture of how effectively each school serves all of its students. Ratings are on a scale of 1 (below average) to 10 (above average) and can include test scores, college readiness, academic progress, advanced courses, equity, discipline and attendance data. We also advise parents to visit schools, consider other information on school performance and programs, and consider family needs as part of the school selection process.
The GreatSchools Rating helps parents compare schools within a state based on a variety of school quality indicators and provides a helpful picture of how effectively each school serves all of its students. Ratings are on a scale of 1 (below average) to 10 (above average) and can include test scores, college readiness, academic progress, advanced courses, equity, discipline and attendance data. We also advise parents to visit schools, consider other information on school performance and programs, and consider family needs as part of the school selection process.
View GreatSchools Rating Methodology
Data provided by GreatSchools.org © 2026. All rights reserved.
- Washer/Dryer
- Washer/Dryer Hookup
- Heating
- Smoke Free
- Tub/Shower
- Dishwasher
- Granite Countertops
- Stainless Steel Appliances
- Pantry
- Eat-in Kitchen
- Kitchen
- Microwave
- Oven
- Range
- Refrigerator
- Freezer
- Quartz Countertops
- Hardwood Floors
- Tile Floors
- Vinyl Flooring
- Dining Room
- High Ceilings
- Family Room
- Crown Molding
- Vaulted Ceiling
- Window Coverings
- Balcony
- Patio
- Porch
- Deck
- Yard
- Lawn
44 Oakwood Ave Unit 3 Photos
What Are Walk Score®, Transit Score®, and Bike Score® Ratings?
Walk Score® measures the walkability of any address. Transit Score® measures access to public transit. Bike Score® measures the bikeability of any address.
What is a Sound Score Rating?
A Sound Score Rating aggregates noise caused by vehicle traffic, airplane traffic and local sources








