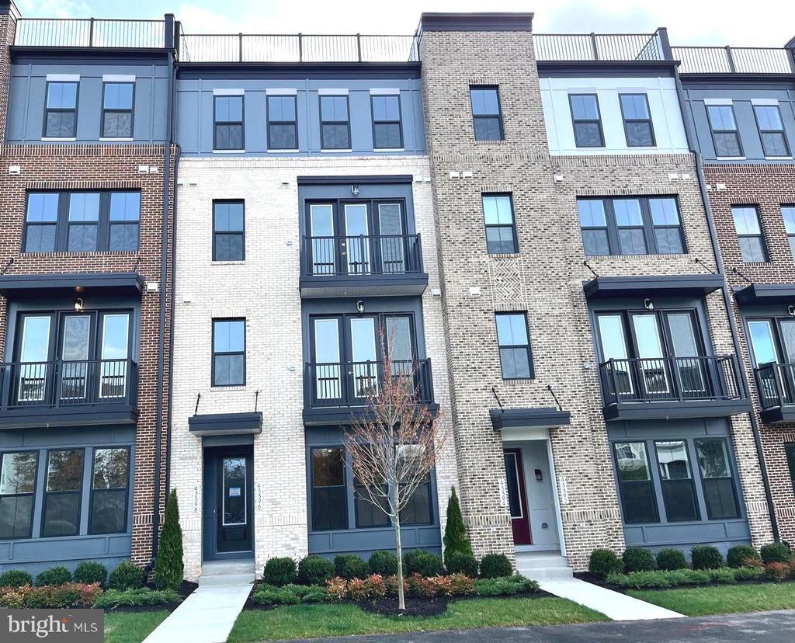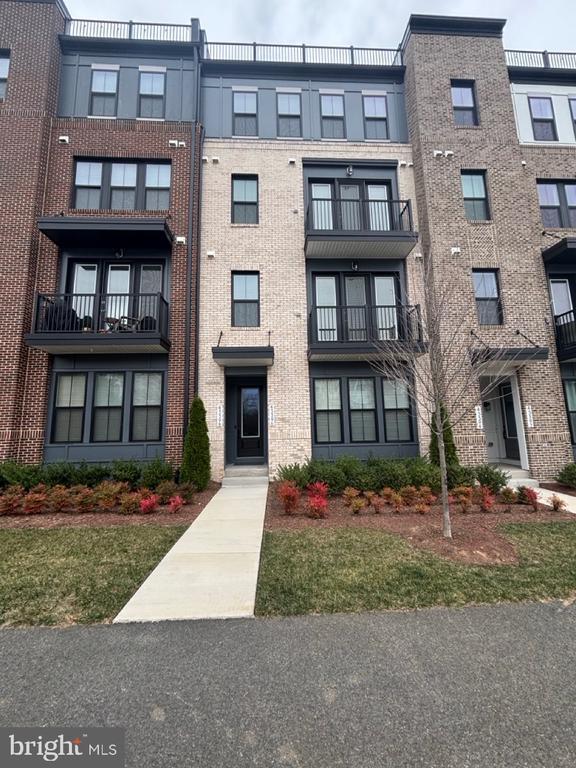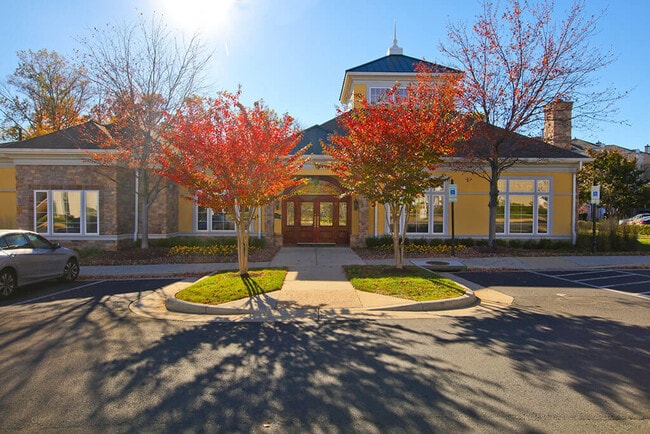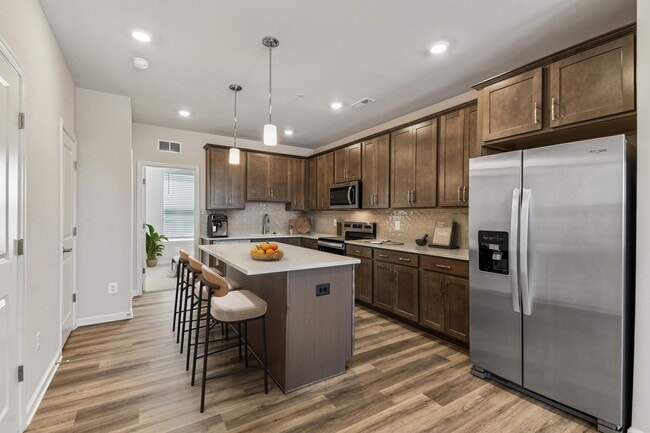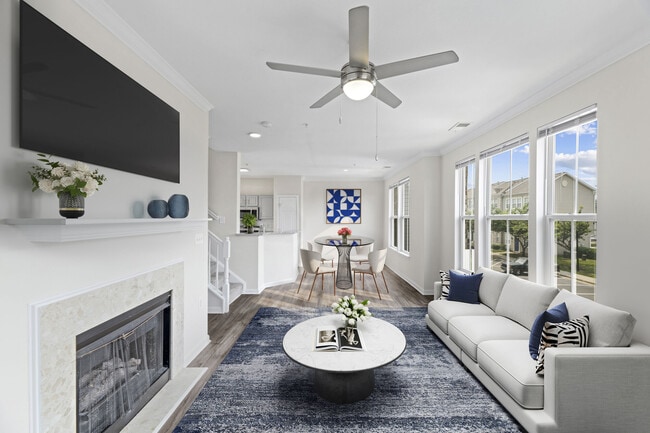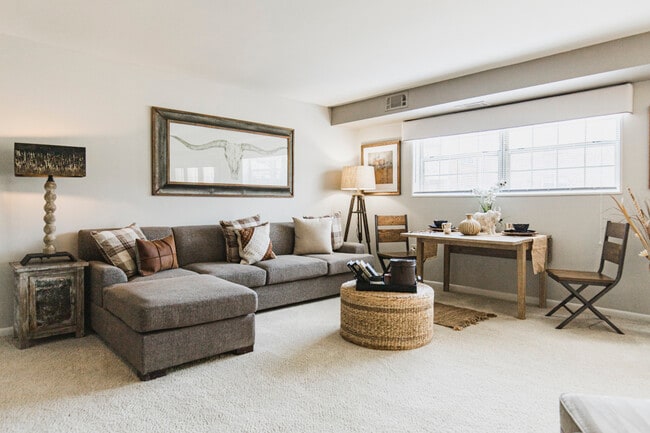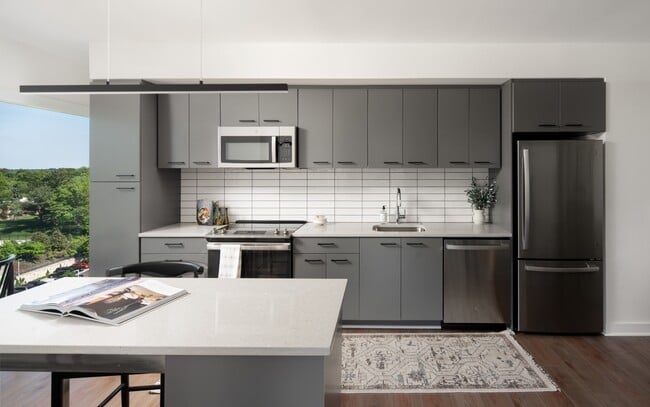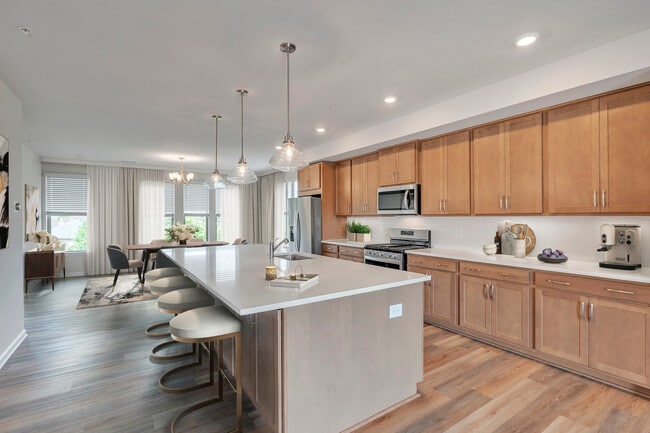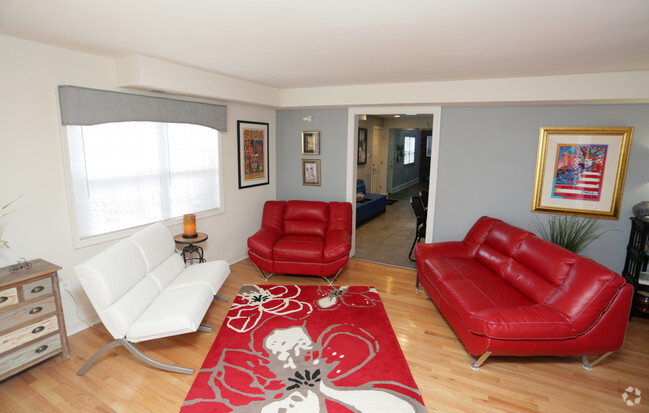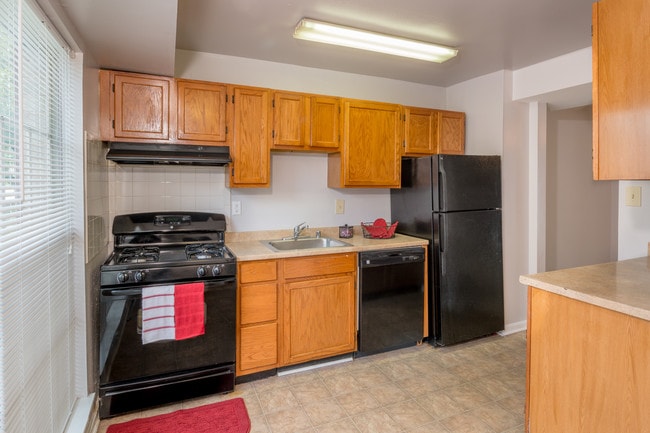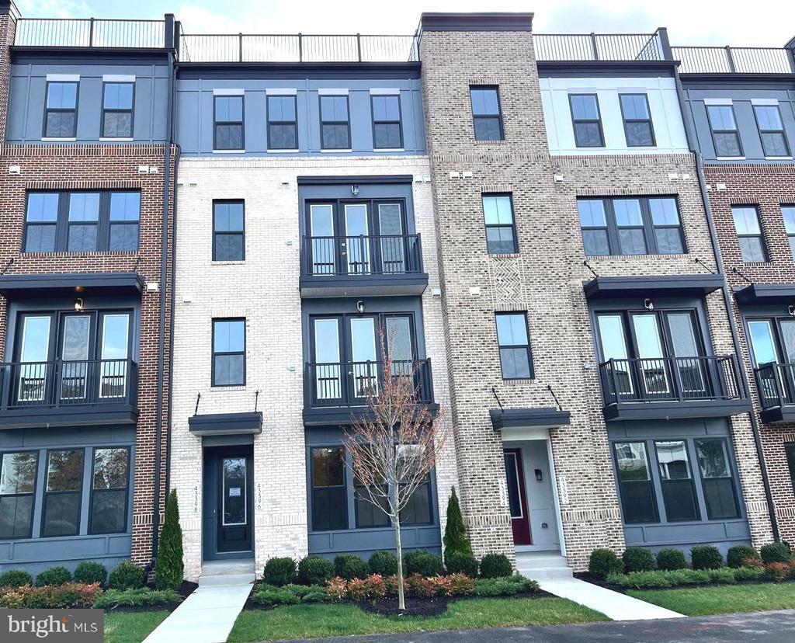Pets Allowed Fitness Center Pool In Unit Washer & Dryer High-Speed Internet Business Center Package Service
43396 Farringdon Sq
Ashburn, VA 20148
-
Bedrooms
3
-
Bathrooms
3
-
Square Feet
2,300 sq ft
-
Available
Available Now
Highlights
- Fitness Center
- Panoramic View
- Open Floorplan
- Recreation Room
- Great Room
- Upgraded Countertops

About This Home
This light-filled Van Meter Collier II condo lives like a town home with four levels, three spacious bedrooms and two full and two half baths. A HUGE rooftop is the icing on the cake! Desired features include tall ceilings, large windows and luxury vinyl plank through much of the home. Enter on level one through front door or garage into spacious rec room with half bath. The second floor features kitchen with stainless appliances (including double oven & French door refrigerator), quartz counters, island with seating and opens to living area with French door to balcony. There’s also a powder room on this level. The third level is devoted to primary bedroom with private balcony, two walk-in closets and luxury bathroom with double sinks and oversized frameless shower. Level four features two spacious bedrooms and a full bath. Remember that rooftop deck? Your guests won’t forget this amazing entertainment space with view for miles including mountains to the west. No worries on where to park. One car garage offers electric car charging capabilities and there’s also a driveway space and ample parking. Farringdon Square is situated in the amenity-filled community of Broadlands with pools, parks, green spaces, hiking biking and walking trails, shops, restaurants and more. COMMUTING OPTIONS: Walk to bus stop and Metro Silver Line station, Greenway is less than a mile and Route 28 a short drive. OWNER WILL CONSIDER ONE DOG LESS THAN 20 POUNDS.
43396 Farringdon Sq is a townhome located in Loudoun County and the 20148 ZIP Code. This area is served by the Loudoun County Public Schools attendance zone.
Home Details
Home Type
Year Built
Bedrooms and Bathrooms
Flooring
Home Design
Interior Spaces
Kitchen
Laundry
Listing and Financial Details
Lot Details
Outdoor Features
Parking
Schools
Utilities
Views
Community Details
Amenities
Overview
Pet Policy
Recreation
Contact
- Listed by Puneet Bhagi | Ikon Realty
- Phone Number
- Contact
-
Source
 Bright MLS, Inc.
Bright MLS, Inc.
- Dishwasher
Welcome to Ashburn, a Northern Virginia community located 30 miles northwest of Washington, D.C. Once farmland, this area has evolved into a technology center, housing numerous data centers that have earned it recognition as part of "Data Center Alley." Rental options include apartment communities and townhomes, with current average rents ranging from $2,080 for studios to $3,309 for three-bedroom units. Despite market fluctuations, rental rates remain stable across most unit types. The community features established neighborhoods like Ashburn Village, with its miles of trails and community centers, and One Loudoun, offering a mix of shopping and dining options.
Residents enjoy extensive outdoor recreation opportunities through the area's network of parks and paths. The Dulles Technology Corridor attracts many employers, including Verizon Business. The Washington Commanders maintain their practice facility nearby, and the area is served by Loudoun County Public Schools.
Learn more about living in Ashburn| Colleges & Universities | Distance | ||
|---|---|---|---|
| Colleges & Universities | Distance | ||
| Drive: | 15 min | 7.4 mi | |
| Drive: | 15 min | 7.5 mi | |
| Drive: | 16 min | 7.6 mi | |
| Drive: | 30 min | 20.9 mi |
 The GreatSchools Rating helps parents compare schools within a state based on a variety of school quality indicators and provides a helpful picture of how effectively each school serves all of its students. Ratings are on a scale of 1 (below average) to 10 (above average) and can include test scores, college readiness, academic progress, advanced courses, equity, discipline and attendance data. We also advise parents to visit schools, consider other information on school performance and programs, and consider family needs as part of the school selection process.
The GreatSchools Rating helps parents compare schools within a state based on a variety of school quality indicators and provides a helpful picture of how effectively each school serves all of its students. Ratings are on a scale of 1 (below average) to 10 (above average) and can include test scores, college readiness, academic progress, advanced courses, equity, discipline and attendance data. We also advise parents to visit schools, consider other information on school performance and programs, and consider family needs as part of the school selection process.
View GreatSchools Rating Methodology
Data provided by GreatSchools.org © 2026. All rights reserved.
Transportation options available in Ashburn include Loudoun Gateway, Silver Line Center Platform, located 3.2 miles from 43396 Farringdon Sq. 43396 Farringdon Sq is near Washington Dulles International, located 8.0 miles or 16 minutes away, and Ronald Reagan Washington Ntl, located 32.9 miles or 48 minutes away.
| Transit / Subway | Distance | ||
|---|---|---|---|
| Transit / Subway | Distance | ||
| Drive: | 4 min | 3.2 mi | |
| Drive: | 6 min | 3.3 mi | |
| Drive: | 12 min | 7.1 mi | |
| Drive: | 17 min | 10.7 mi | |
| Drive: | 17 min | 11.4 mi |
| Commuter Rail | Distance | ||
|---|---|---|---|
| Commuter Rail | Distance | ||
|
Dickerson Marc Eb
|
Drive: | 48 min | 30.2 mi |
|
Dickerson Marc Eb
|
Drive: | 48 min | 30.3 mi |
|
|
Drive: | 57 min | 34.2 mi |
|
|
Drive: | 62 min | 42.3 mi |
| Drive: | 62 min | 42.3 mi |
| Airports | Distance | ||
|---|---|---|---|
| Airports | Distance | ||
|
Washington Dulles International
|
Drive: | 16 min | 8.0 mi |
|
Ronald Reagan Washington Ntl
|
Drive: | 48 min | 32.9 mi |
Time and distance from 43396 Farringdon Sq.
| Shopping Centers | Distance | ||
|---|---|---|---|
| Shopping Centers | Distance | ||
| Walk: | 13 min | 0.7 mi | |
| Walk: | 17 min | 0.9 mi | |
| Drive: | 3 min | 1.3 mi |
| Parks and Recreation | Distance | ||
|---|---|---|---|
| Parks and Recreation | Distance | ||
|
Washington & Old Dominion Railroad Trail
|
Drive: | 7 min | 3.5 mi |
|
Claude Moore Park
|
Drive: | 14 min | 6.8 mi |
|
Banshee Reeks Nature Preserve
|
Drive: | 13 min | 8.1 mi |
|
Gilbert's Corner Regional Park
|
Drive: | 17 min | 8.7 mi |
|
Oatlands Historic House & Gardens
|
Drive: | 22 min | 12.6 mi |
| Hospitals | Distance | ||
|---|---|---|---|
| Hospitals | Distance | ||
| Drive: | 11 min | 6.2 mi | |
| Drive: | 14 min | 7.7 mi | |
| Drive: | 16 min | 10.1 mi |
| Military Bases | Distance | ||
|---|---|---|---|
| Military Bases | Distance | ||
| Drive: | 48 min | 32.0 mi |
You May Also Like
Similar Rentals Nearby
-
3 Beds$2,968+Total Monthly PriceTotal Monthly Price NewPrices include required monthly fees of $125.Base Rent:3 Beds$2,843+
-
1 / 153 Beds$3,555+Total Monthly PriceTotal Monthly Price NewPrices include base rent and required monthly fees of $155. Variable costs based on usage may apply.Base Rent:3 Beds$3,400+2 Months Free
Pets Allowed Dishwasher High-Speed Internet Hardwood Floors
-
3 Beds$2,907+Total Monthly PriceTotal Monthly Price NewPrices include base rent and required monthly fees of $43. Variable costs based on usage may apply.Base Rent:3 Beds$2,864+1 Month Free
Pets Allowed Fitness Center Dishwasher Refrigerator Kitchen In Unit Washer & Dryer
-
-
3 Beds$7,360+Total Monthly PriceTotal Monthly Price NewPrices include required monthly fees of $15.Base Rent:3 Beds$7,345+Specials
Pets Allowed Fitness Center Pool Dishwasher Refrigerator Kitchen
-
1 / 41
-
-
Plus Fees3 Beds$2,730+
-
-
What Are Walk Score®, Transit Score®, and Bike Score® Ratings?
Walk Score® measures the walkability of any address. Transit Score® measures access to public transit. Bike Score® measures the bikeability of any address.
What is a Sound Score Rating?
A Sound Score Rating aggregates noise caused by vehicle traffic, airplane traffic and local sources
