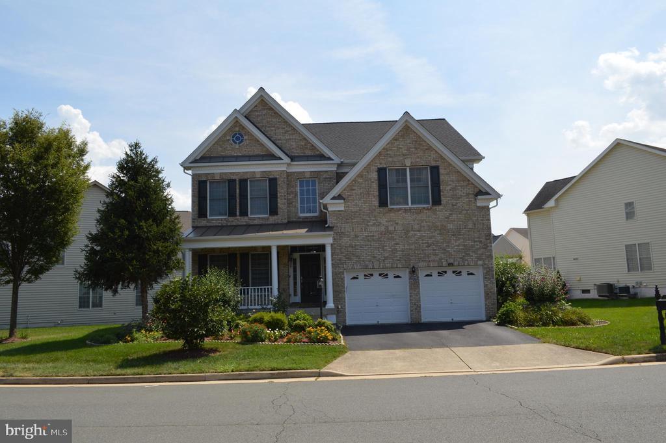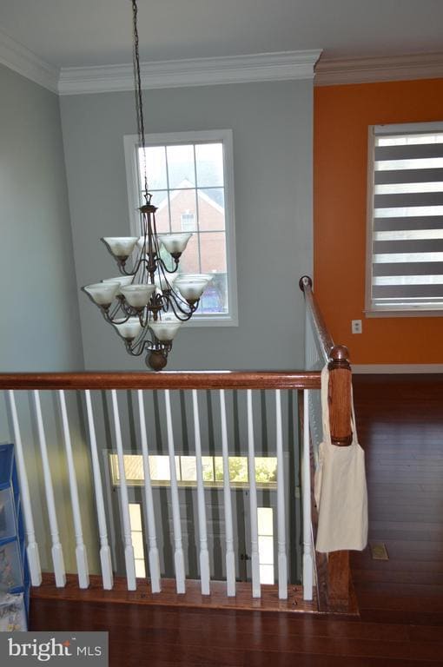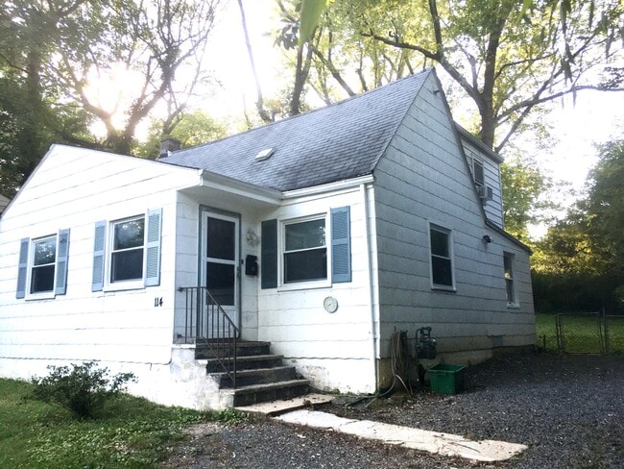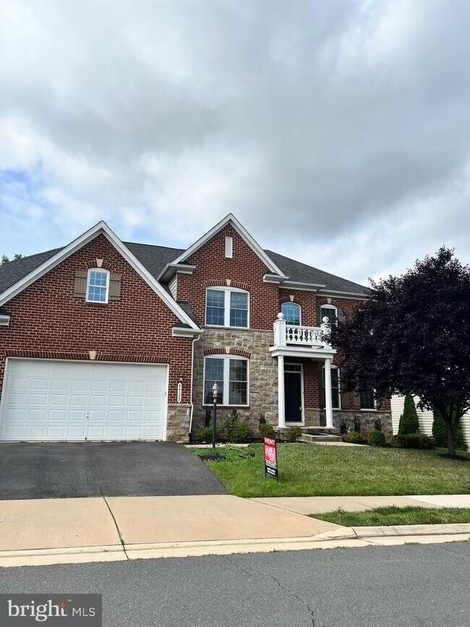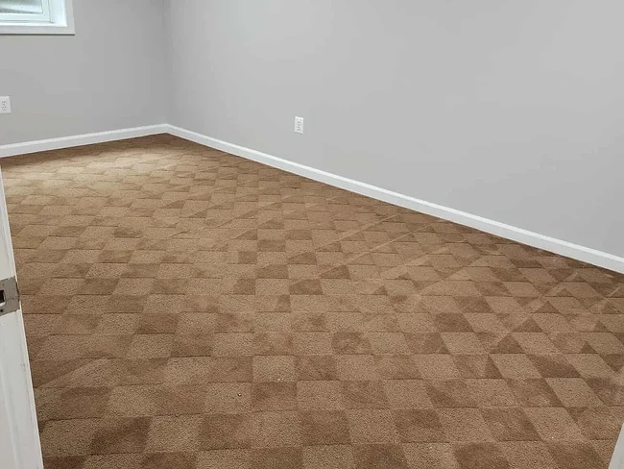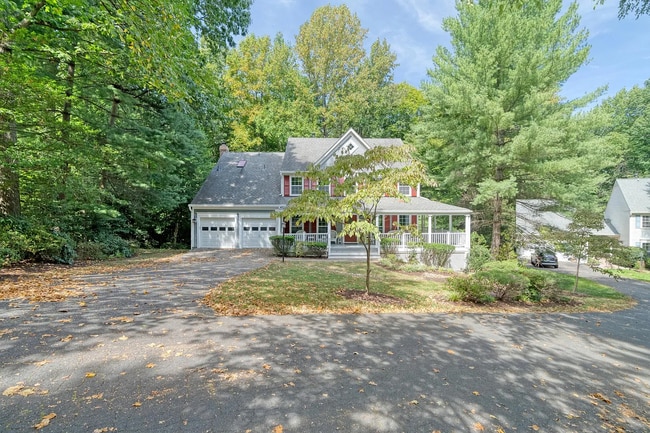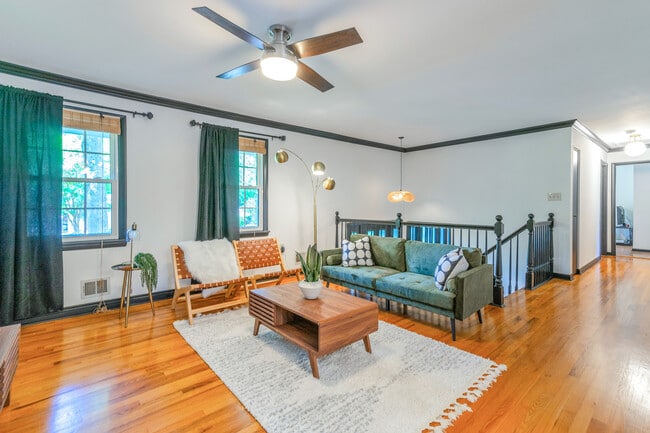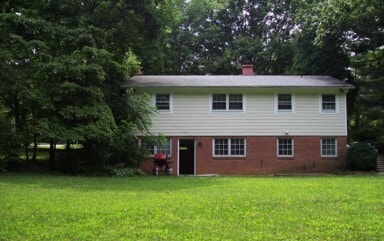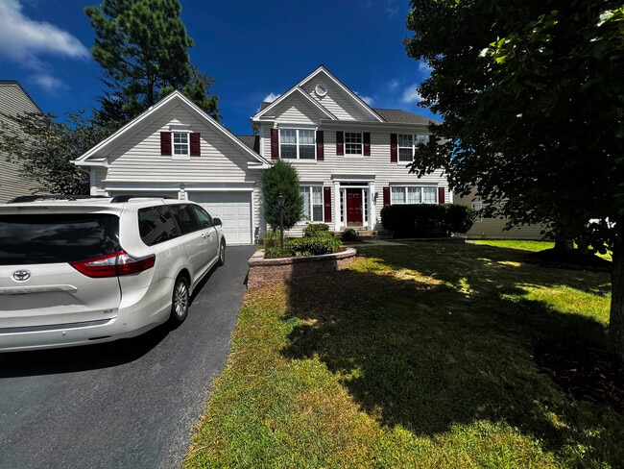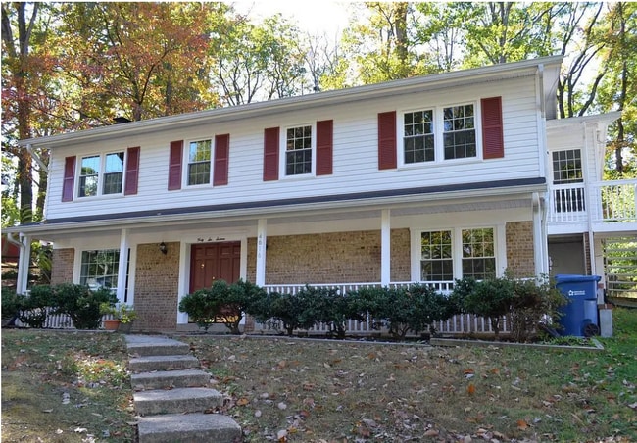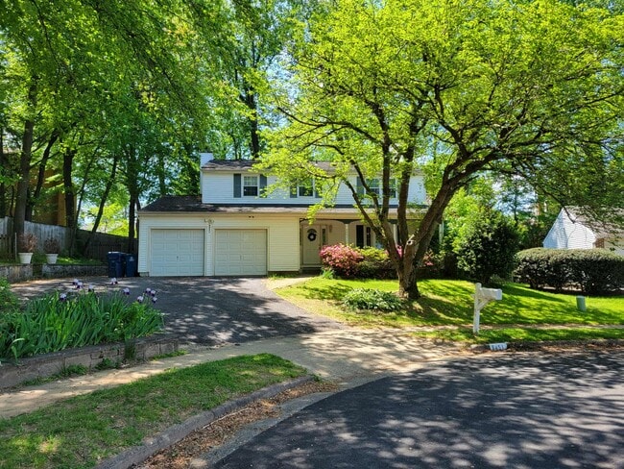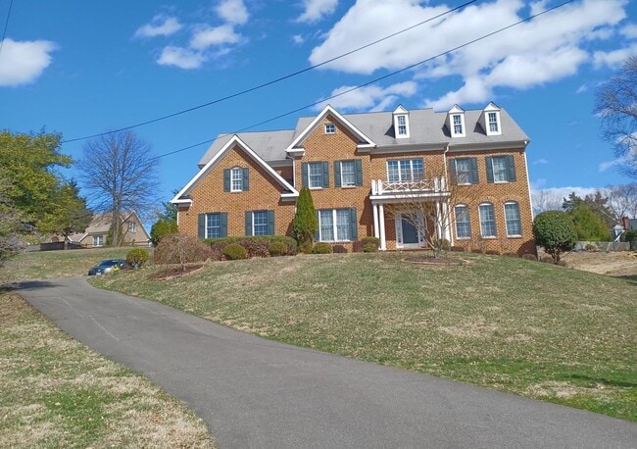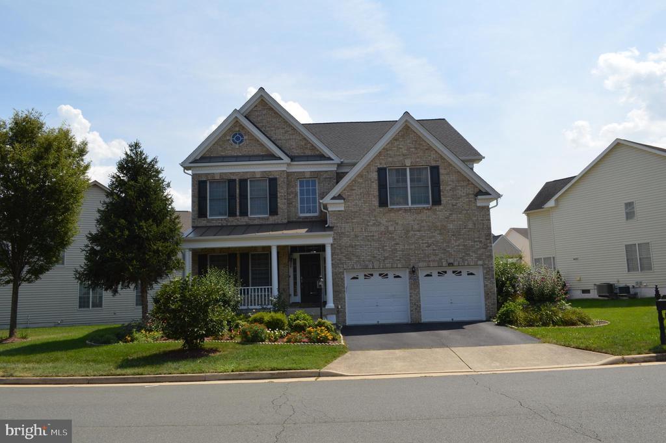43308 Barnstead Dr
Ashburn, VA 20148
-
Bedrooms
6
-
Bathrooms
5
-
Square Feet
4,533 sq ft
-
Available
Available Now
Highlights
- Fitness Center
- Lake Privileges
- Colonial Architecture
- Clubhouse
- Engineered Wood Flooring
- 1 Fireplace

About This Home
Welcome to this elegant and spacious Colonial-style single-family home located in the sought-after Loudoun Valley Estates 2 community. Offering approx 5,000 sq ft of beautifully maintained living space across three finished levels, this home is perfect for families and those who love to entertain. Step inside to a dramatic two-story foyer with a striking chandelier that sets a grand tone. Enjoy an open-concept layout with hardwood floors on the main and upper levels. The formal living and dining rooms flow seamlessly into a spacious family room featuring a cozy gas fireplace. The gourmet kitchen boasts cherry wood cabinetry, granite countertops, stainless steel appliances, and a sun-filled morning room with access to a Trex deck — ideal for morning coffee or evening relaxation. The main level includes a versatile bedroom or study complete with a full bathroom, perfect for guests or home office needs. Up the stairs, the luxurious owner’s suite features a sitting area, expansive walk-in closet, and a renovated spa-style bathroom for a true retreat feel. The fully finished walkout basement provides even more space with brand-new PVC flooring, a wet bar, and a media room, perfect for movie nights or entertaining guests. Recent upgrades include a new roof (2024) , new air conditioner for upper level and a Tesla charging station in the attached garage. Additional home features include central air and heat pump systems, an attached two-car garage, TWO sest of laundry units, and thoughtful touches such as a smart thermostat and security system. Residents in Loudoun Valley Estates enjoy access to exceptional community amenities, including a clubhouse, pool, walking trails, and playgrounds. Located near top-rated schools (including Rock Ridge High School), shopping, dining, and with convenient access to Metro and Dulles Airport, this home offers a fantastic lifestyle opportunity. Don’t miss the chance to make this stunning house your home. Schedule your private tour today and experience all that this exceptional property and community have to offer.
43308 Barnstead Dr is a house located in Loudoun County and the 20148 ZIP Code. This area is served by the Loudoun County Public Schools attendance zone.
Home Details
Home Type
Year Built
Basement
Bedrooms and Bathrooms
Eco-Friendly Details
Flooring
Home Design
Interior Spaces
Kitchen
Laundry
Listing and Financial Details
Lot Details
Outdoor Features
Parking
Schools
Utilities
Community Details
Amenities
Overview
Pet Policy
Recreation
Contact
- Listed by Richa Nangia | Alluri Realty, Inc.
- Phone Number
- Contact
-
Source
 Bright MLS, Inc.
Bright MLS, Inc.
- Fireplace
- Dishwasher
- Basement
Situated about 30 miles northwest of Washington, DC, Loudoun Valley Estates is an upscale, suburban neighborhood in Ashburn. Loudoun Valley Estates residents delight in close proximity to numerous shopping centers such as the Brambleton Town Center, Shoppes at Ryan Park, and the expansive Dulles Town Center Mall.
Families flock to Loudoun Valley Estates for its great public schools, modern amenities, and convenient locale. Loudoun Valley Estates is just a short drive away from attractions like Manassas National Battlefield Park, Bull Run Regional Park, and the Steven F. Udvar-Hazy Center as well as multiple vineyards and wineries. Commuting and traveling from Loudoun Valley Estates is a breeze with access to Route 267, U.S. 50, and Dulles International Airport.
Learn more about living in Loudoun Valley Estates| Colleges & Universities | Distance | ||
|---|---|---|---|
| Colleges & Universities | Distance | ||
| Drive: | 19 min | 9.5 mi | |
| Drive: | 20 min | 9.7 mi | |
| Drive: | 19 min | 9.9 mi | |
| Drive: | 29 min | 15.4 mi |
 The GreatSchools Rating helps parents compare schools within a state based on a variety of school quality indicators and provides a helpful picture of how effectively each school serves all of its students. Ratings are on a scale of 1 (below average) to 10 (above average) and can include test scores, college readiness, academic progress, advanced courses, equity, discipline and attendance data. We also advise parents to visit schools, consider other information on school performance and programs, and consider family needs as part of the school selection process.
The GreatSchools Rating helps parents compare schools within a state based on a variety of school quality indicators and provides a helpful picture of how effectively each school serves all of its students. Ratings are on a scale of 1 (below average) to 10 (above average) and can include test scores, college readiness, academic progress, advanced courses, equity, discipline and attendance data. We also advise parents to visit schools, consider other information on school performance and programs, and consider family needs as part of the school selection process.
View GreatSchools Rating Methodology
Data provided by GreatSchools.org © 2025. All rights reserved.
Transportation options available in Ashburn include Loudoun Gateway, Silver Line Center Platform, located 4.4 miles from 43308 Barnstead Dr. 43308 Barnstead Dr is near Washington Dulles International, located 9.3 miles or 20 minutes away, and Ronald Reagan Washington Ntl, located 34.1 miles or 52 minutes away.
| Transit / Subway | Distance | ||
|---|---|---|---|
| Transit / Subway | Distance | ||
| Drive: | 8 min | 4.4 mi | |
| Drive: | 9 min | 4.4 mi | |
| Drive: | 16 min | 8.3 mi | |
| Drive: | 21 min | 11.9 mi | |
| Drive: | 21 min | 12.6 mi |
| Commuter Rail | Distance | ||
|---|---|---|---|
| Commuter Rail | Distance | ||
|
|
Drive: | 35 min | 19.7 mi |
|
|
Drive: | 36 min | 20.3 mi |
|
Dickerson Marc Eb
|
Drive: | 55 min | 33.5 mi |
|
Dickerson Marc Eb
|
Drive: | 55 min | 33.6 mi |
|
|
Drive: | 64 min | 37.5 mi |
| Airports | Distance | ||
|---|---|---|---|
| Airports | Distance | ||
|
Washington Dulles International
|
Drive: | 20 min | 9.3 mi |
|
Ronald Reagan Washington Ntl
|
Drive: | 52 min | 34.1 mi |
Time and distance from 43308 Barnstead Dr.
| Shopping Centers | Distance | ||
|---|---|---|---|
| Shopping Centers | Distance | ||
| Drive: | 6 min | 2.5 mi | |
| Drive: | 8 min | 3.5 mi | |
| Drive: | 9 min | 4.4 mi |
| Parks and Recreation | Distance | ||
|---|---|---|---|
| Parks and Recreation | Distance | ||
|
Washington & Old Dominion Railroad Trail
|
Drive: | 13 min | 6.3 mi |
|
Banshee Reeks Nature Preserve
|
Drive: | 13 min | 7.4 mi |
|
Claude Moore Park
|
Drive: | 18 min | 8.5 mi |
|
Gilbert's Corner Regional Park
|
Drive: | 17 min | 9.4 mi |
|
Steven F. Udvar-Hazy Center
|
Drive: | 21 min | 11.4 mi |
| Hospitals | Distance | ||
|---|---|---|---|
| Hospitals | Distance | ||
| Drive: | 11 min | 5.5 mi | |
| Drive: | 18 min | 9.5 mi | |
| Drive: | 20 min | 11.3 mi |
| Military Bases | Distance | ||
|---|---|---|---|
| Military Bases | Distance | ||
| Drive: | 47 min | 25.8 mi |
You May Also Like
Similar Rentals Nearby
What Are Walk Score®, Transit Score®, and Bike Score® Ratings?
Walk Score® measures the walkability of any address. Transit Score® measures access to public transit. Bike Score® measures the bikeability of any address.
What is a Sound Score Rating?
A Sound Score Rating aggregates noise caused by vehicle traffic, airplane traffic and local sources
