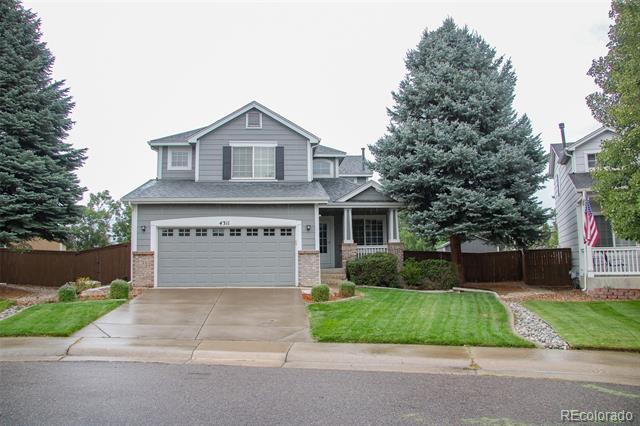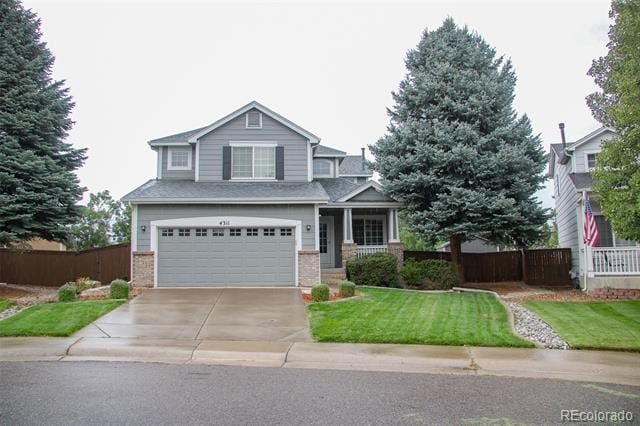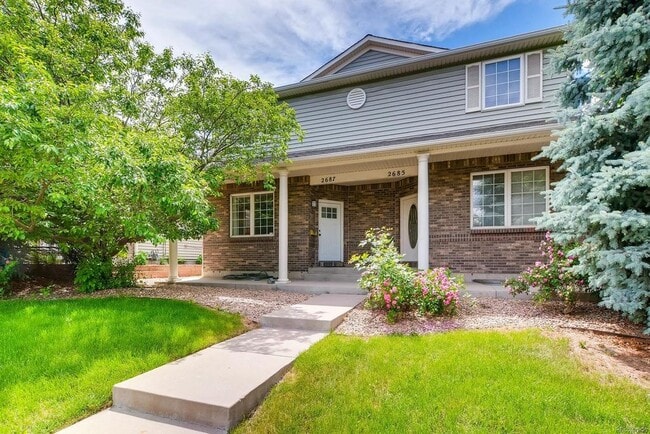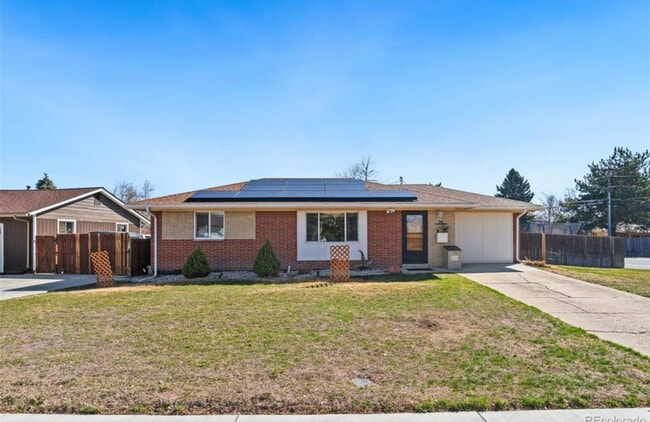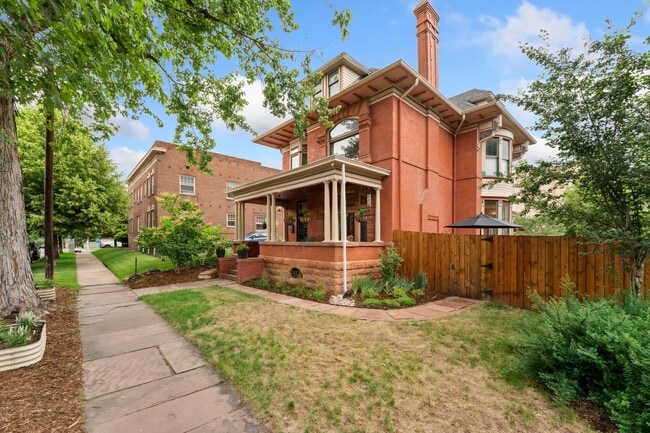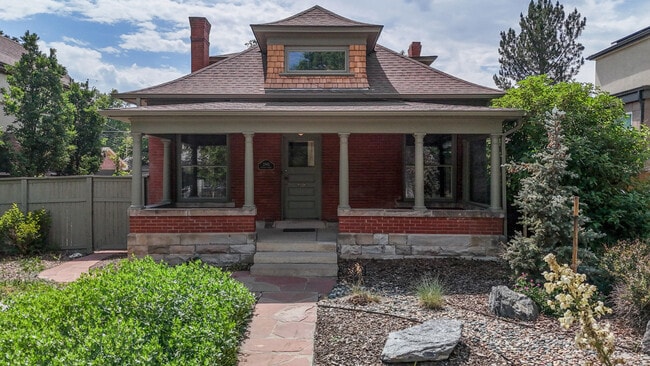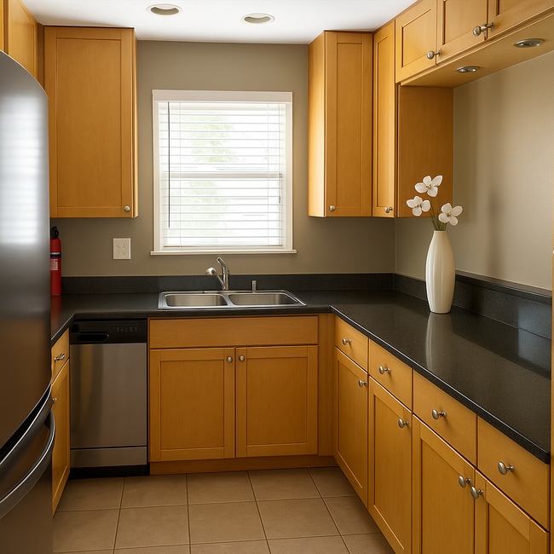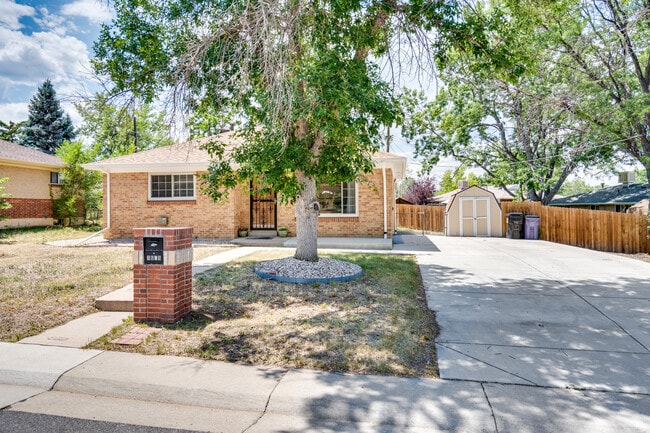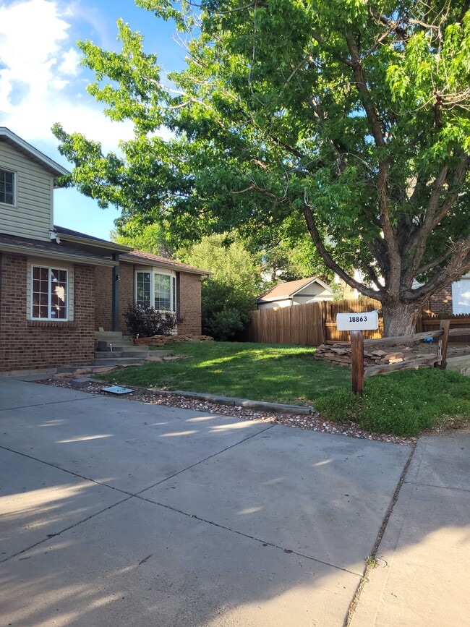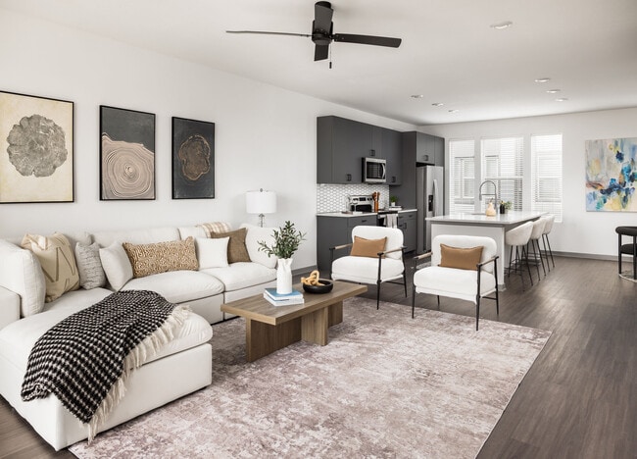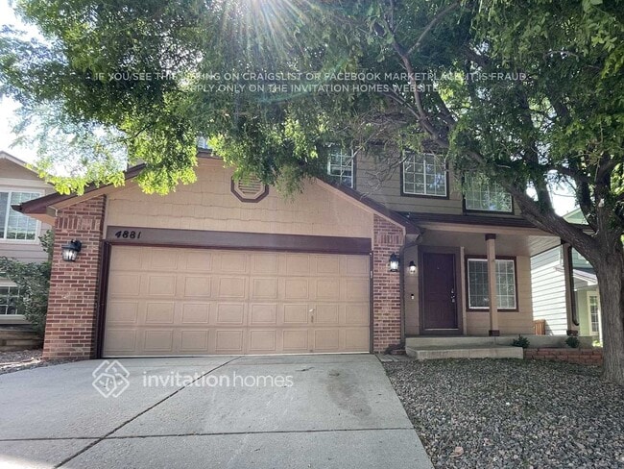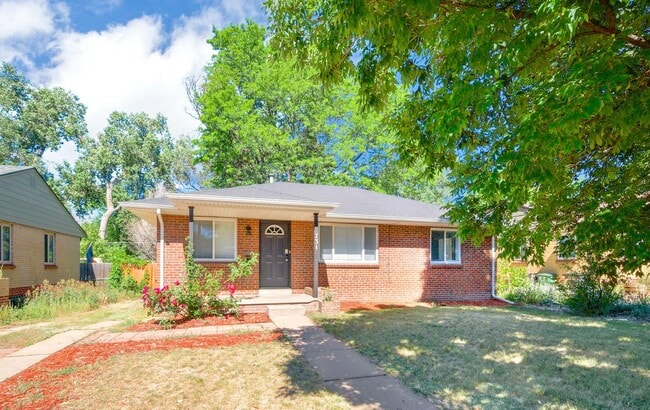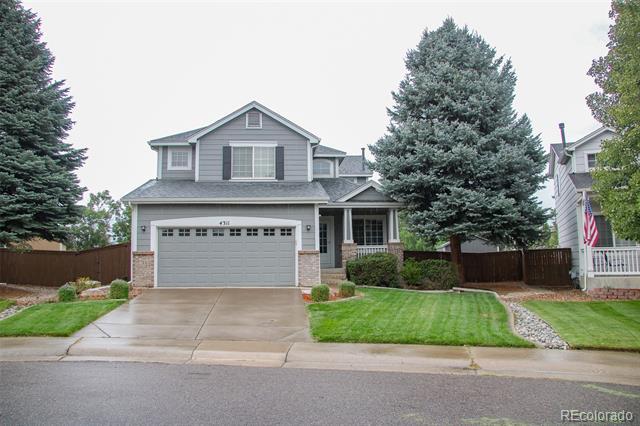4311 Ravenswood Ct
Highlands Ranch, CO 80130
-
Bedrooms
5
-
Bathrooms
2.5
-
Square Feet
2,098 sq ft
-
Available
Available Now
Highlights
- Fitness Center
- Primary Bedroom Suite
- Open Floorplan
- Deck
- Vaulted Ceiling
- Traditional Architecture

About This Home
Lots of room in this 5-bedroom, 3-bath Highlands Ranch home in the desirable Southbridge area—don't miss this one! Located on a quiet cul-de-sac, this home has a very spacious backyard with a deck, retractable awning and a shed, as well as a south-facing front that helps reduce snow accumulation in winter. The entry features vaulted ceilings and highlights the living and dining areas. Open family room and eat-in kitchen offer abundant space and leads to a private, fully fenced backyard retreat. The main floor also includes a bedroom that also works perfectly as a private home office and has built in shelves as well as a closet. Upstairs, there are four additional spacious bedrooms that includes a large primary suite with dual walk-in closets, double sink vanity, soaking tub, and a separate glass-enclosed shower. Secondary bedrooms share a full hallway bath that also has a double sink vanity. The bright, unfinished basement provides excellent storage, a gym, game area, etc. Added perks include an attached 2-car garage, main-level laundry with washer and dryer included and HOA dues are included in the rent, giving you access to four Highlands Ranch Recreation Centers with pools, fitness facilities, tennis/pickleball indoor and outdoor courts, and more. Close to Valor Christian High School, parks, shopping, dining, and with easy access to University and C-470. AVAILABLE NOW! Doing a RENTAL OPEN HOUSE on SATURDAY, AUG 30TH 2-4PM Single Family Residence MLS# 7132061
4311 Ravenswood Ct is a house located in Douglas County and the 80130 ZIP Code. This area is served by the Douglas County Re 1 attendance zone.
Home Details
Home Type
Year Built
Bedrooms and Bathrooms
Eco-Friendly Details
Flooring
Home Design
Interior Spaces
Kitchen
Laundry
Listing and Financial Details
Location
Lot Details
Outdoor Features
Parking
Schools
Unfinished Basement
Utilities
Community Details
Amenities
Overview
Pet Policy
Recreation
Contact
- Listed by Janet Moore | Equity Colorado Real Estate Premier
- Phone Number
- Contact
-
Source
 REcolorado®
REcolorado®
- Dishwasher
- Disposal
- Carpet
- Basement
The Highlands Ranch-Lone Tree area is one of the most popular suburbs in Colorado, known for its family-focused community, outdoor adventures, and premier location. Situated less than 20 miles south of Colorado’s capital city, residents of Highlands Ranch-Lone Tree can access Denver’s incredible restaurants, retailers, scenic views, and outdoor recreational opportunities.
Though Denver has some of the best mountain views in the state, Highlands Ranch-Lone Tree is known for its picturesque views of the Rocky Mountains from beautiful suburban neighborhoods. Residents enjoy quick commutes to Denver and nearby metropolitan areas, but the small town charm that lives within Highlands Ranch is unbeatable.
Learn more about living in Highlands Ranch-Lone Tree| Colleges & Universities | Distance | ||
|---|---|---|---|
| Colleges & Universities | Distance | ||
| Drive: | 11 min | 6.3 mi | |
| Drive: | 15 min | 8.4 mi | |
| Drive: | 17 min | 10.6 mi | |
| Drive: | 18 min | 11.0 mi |
 The GreatSchools Rating helps parents compare schools within a state based on a variety of school quality indicators and provides a helpful picture of how effectively each school serves all of its students. Ratings are on a scale of 1 (below average) to 10 (above average) and can include test scores, college readiness, academic progress, advanced courses, equity, discipline and attendance data. We also advise parents to visit schools, consider other information on school performance and programs, and consider family needs as part of the school selection process.
The GreatSchools Rating helps parents compare schools within a state based on a variety of school quality indicators and provides a helpful picture of how effectively each school serves all of its students. Ratings are on a scale of 1 (below average) to 10 (above average) and can include test scores, college readiness, academic progress, advanced courses, equity, discipline and attendance data. We also advise parents to visit schools, consider other information on school performance and programs, and consider family needs as part of the school selection process.
View GreatSchools Rating Methodology
Data provided by GreatSchools.org © 2025. All rights reserved.
Transportation options available in Highlands Ranch include Sky Ridge Station, located 5.1 miles from 4311 Ravenswood Ct. 4311 Ravenswood Ct is near Denver International, located 39.2 miles or 45 minutes away.
| Transit / Subway | Distance | ||
|---|---|---|---|
| Transit / Subway | Distance | ||
| Drive: | 9 min | 5.1 mi | |
| Drive: | 12 min | 5.7 mi | |
|
|
Drive: | 11 min | 6.2 mi |
| Drive: | 13 min | 6.4 mi | |
|
|
Drive: | 11 min | 6.6 mi |
| Commuter Rail | Distance | ||
|---|---|---|---|
| Commuter Rail | Distance | ||
|
|
Drive: | 32 min | 21.4 mi |
|
|
Drive: | 33 min | 21.6 mi |
| Drive: | 37 min | 23.3 mi | |
| Drive: | 44 min | 23.6 mi | |
| Drive: | 40 min | 27.1 mi |
| Airports | Distance | ||
|---|---|---|---|
| Airports | Distance | ||
|
Denver International
|
Drive: | 45 min | 39.2 mi |
Time and distance from 4311 Ravenswood Ct.
| Shopping Centers | Distance | ||
|---|---|---|---|
| Shopping Centers | Distance | ||
| Walk: | 6 min | 0.3 mi | |
| Walk: | 8 min | 0.4 mi | |
| Drive: | 4 min | 1.5 mi |
| Parks and Recreation | Distance | ||
|---|---|---|---|
| Parks and Recreation | Distance | ||
|
Daniels Park
|
Drive: | 9 min | 4.0 mi |
|
DeKoevend Park
|
Drive: | 13 min | 6.3 mi |
|
The Wildlife Experience
|
Drive: | 12 min | 6.7 mi |
|
Carson Nature Center
|
Drive: | 15 min | 8.8 mi |
|
South Platte Park
|
Drive: | 14 min | 8.8 mi |
| Hospitals | Distance | ||
|---|---|---|---|
| Hospitals | Distance | ||
| Drive: | 8 min | 4.2 mi | |
| Drive: | 10 min | 5.0 mi | |
| Drive: | 11 min | 5.3 mi |
| Military Bases | Distance | ||
|---|---|---|---|
| Military Bases | Distance | ||
| Drive: | 52 min | 25.6 mi | |
| Drive: | 66 min | 52.4 mi | |
| Drive: | 76 min | 62.1 mi |
You May Also Like
Applicant has the right to provide the property manager or owner with a Portable Tenant Screening Report (PTSR) that is not more than 30 days old, as defined in § 38-12-902(2.5), Colorado Revised Statutes; and 2) if Applicant provides the property manager or owner with a PTSR, the property manager or owner is prohibited from: a) charging Applicant a rental application fee; or b) charging Applicant a fee for the property manager or owner to access or use the PTSR.
Similar Rentals Nearby
What Are Walk Score®, Transit Score®, and Bike Score® Ratings?
Walk Score® measures the walkability of any address. Transit Score® measures access to public transit. Bike Score® measures the bikeability of any address.
What is a Sound Score Rating?
A Sound Score Rating aggregates noise caused by vehicle traffic, airplane traffic and local sources
