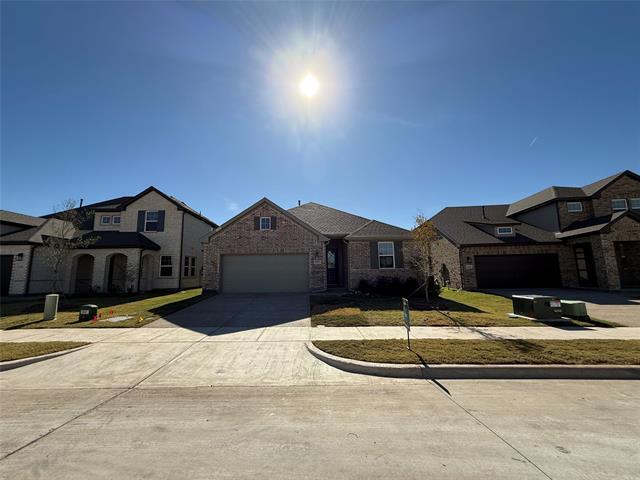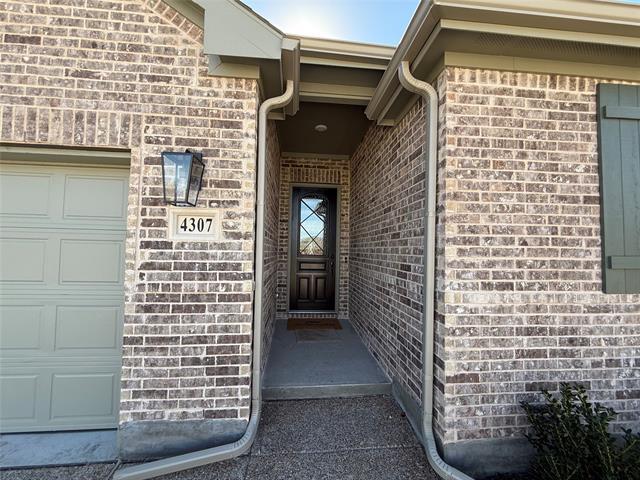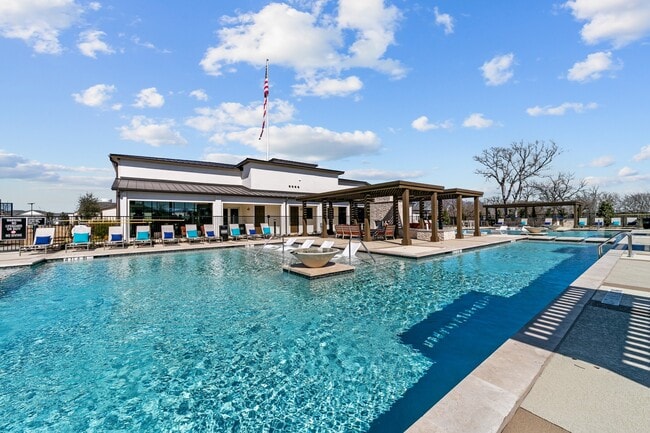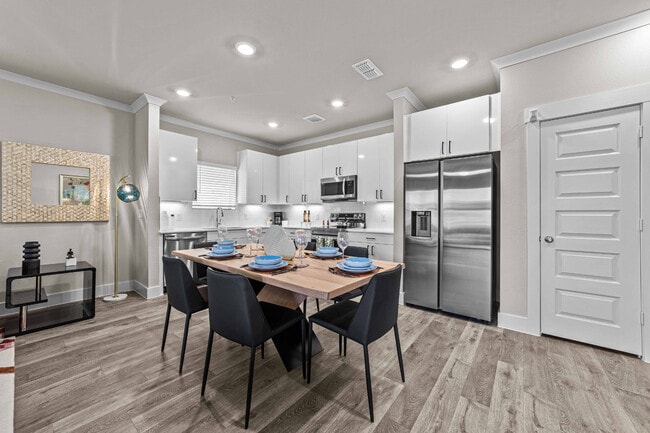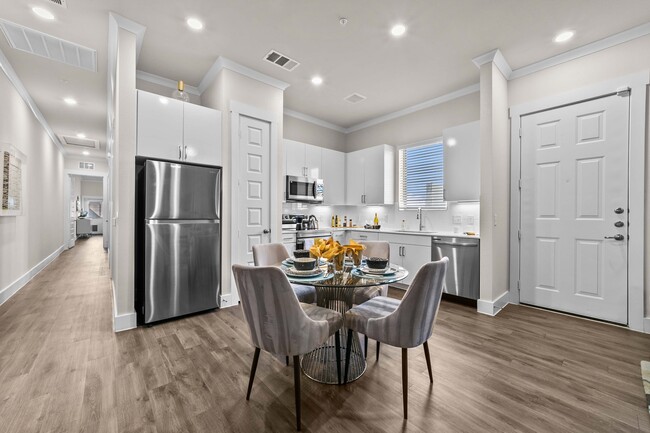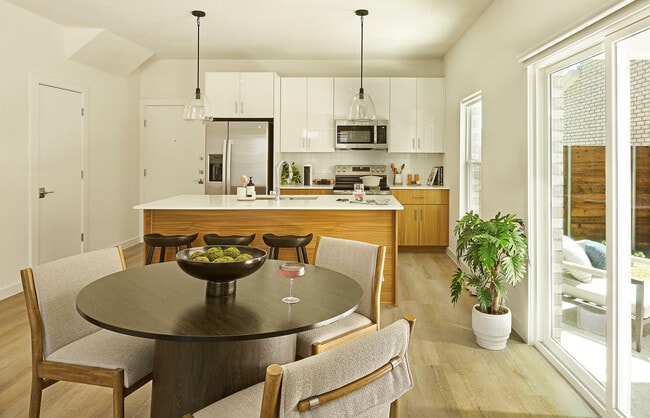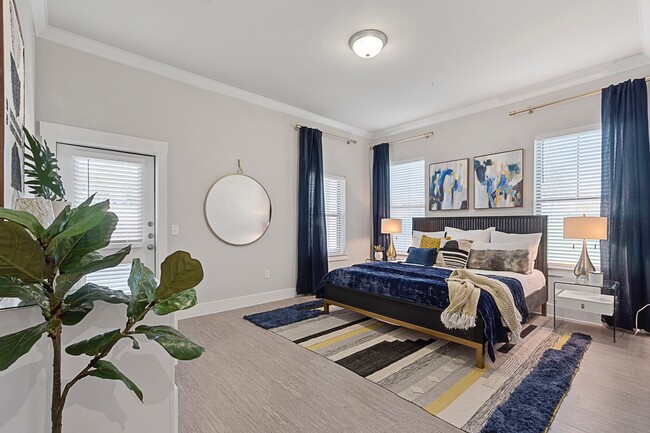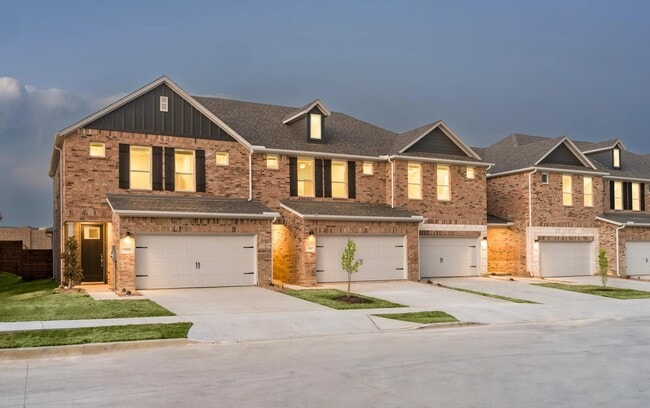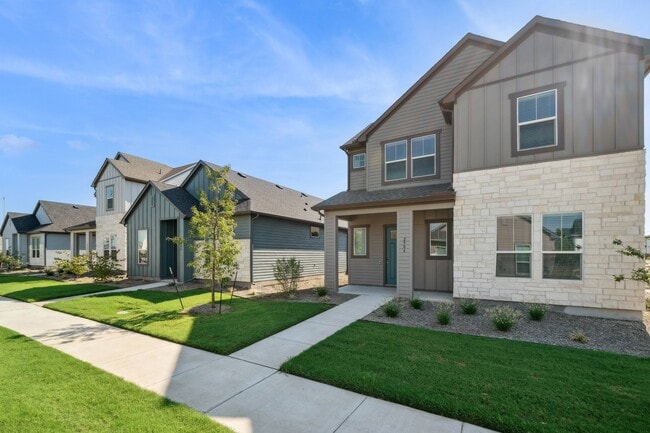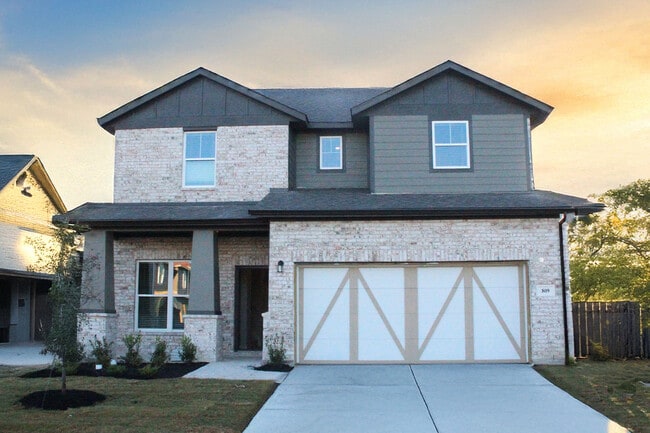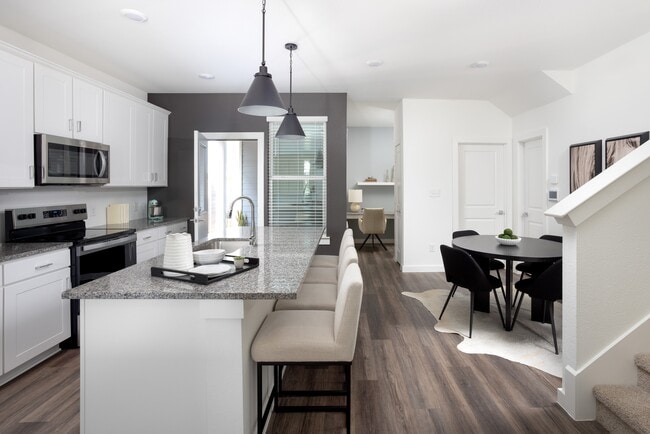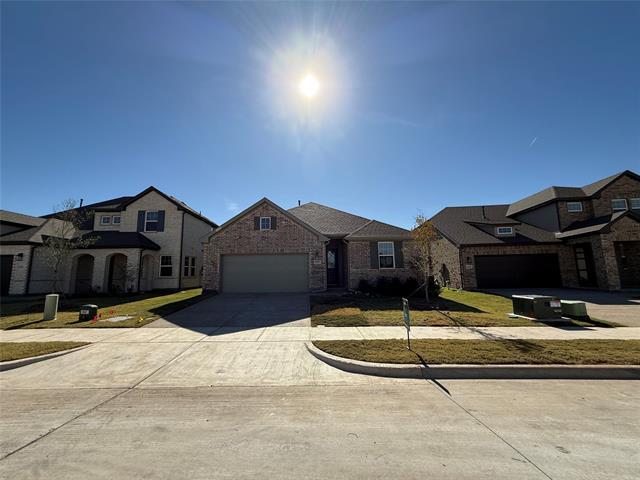4307 Marsh Hawk Dr
Melissa, TX 75454
-
Bedrooms
4
-
Bathrooms
3.5
-
Square Feet
2,314 sq ft
-
Available
Available Now
Highlights
- Built in 2025 | New Construction
- Open Floorplan
- Traditional Architecture
- Private Yard
- Covered Patio or Porch
- Walk-In Pantry

About This Home
Built by Ashton Woods, this stunning 4-bedroom, 3.5-bath single-story home sits on an oversized lot in the desirable Meadow Park community. Designed with the premium Noir Collection, the home showcases modern high-contrast finishes, elegant lighting, and thoughtful upgrades throughout. An open and welcoming foyer leads into a spacious family room centered around a beautiful gas fireplace. The chef-inspired kitchen offers extensive countertop space, stainless steel appliances, a walk-in pantry, and a large island perfect for cooking and entertaining. The dining area and family room overlook the covered patio, creating a seamless indoor–outdoor living experience. The private primary suite includes a dual-sink vanity, luxurious garden tub, walk-in shower, and an expansive closet. A secluded secondary bedroom near the front is perfect for guests or extended family. Two additional bedrooms share easy access to the additional flex area, providing functional separation and privacy. Additional features include luxury vinyl plank flooring, dual-pane energy-efficient windows, upgraded fixtures, a sprinkler system, and a high-efficiency HVAC system. The oversized backyard and covered patio offer plenty of space for outdoor enjoyment. Located in Meadow Park, with convenient access to US-75, top-rated schools, parks, and nearby shopping. Move-in ready. Pets considered on a case-by-case basis.
4307 Marsh Hawk Dr is a house located in Collin County and the 75454 ZIP Code. This area is served by the Melissa Independent attendance zone.
Home Details
Home Type
Year Built
Attic
Bedrooms and Bathrooms
Eco-Friendly Details
Flooring
Home Design
Home Security
Interior Spaces
Kitchen
Laundry
Listing and Financial Details
Lot Details
Outdoor Features
Parking
Schools
Utilities
Community Details
Overview
Pet Policy
Recreation
Fees and Policies
The fees below are based on community-supplied data and may exclude additional fees and utilities.
- One-Time Basics
- Due at Application
- Application Fee Per ApplicantCharged per applicant.$50
- Due at Move-In
- Security Deposit - RefundableCharged per unit.$2,590
- Due at Application
- Garage Lot
Property Fee Disclaimer: Based on community-supplied data and independent market research. Subject to change without notice. May exclude fees for mandatory or optional services and usage-based utilities.
Contact
- Listed by Vivek Sharma | DHS Realty
- Phone Number
- Contact
-
Source
 North Texas Real Estate Information System, Inc.
North Texas Real Estate Information System, Inc.
- Washer/Dryer
- Air Conditioning
- Heating
- Fireplace
- Dishwasher
- Disposal
- Island Kitchen
- Eat-in Kitchen
- Microwave
- Oven
- Range
- Refrigerator
- Carpet
- Vinyl Flooring
- Attic
- Walk-In Closets
- Window Coverings
- Fenced Lot
- Yard
- Playground
The high-energy, fast-paced city of Dallas provides a bounty of activities for residents, though some people may be more inclined to settle in one of the suburban enclaves in neighboring Rowlett and Wylie. Rowlett and Wylie give locals a cozy place to live just outside the city limits. Located a few miles northeast of the city center, Rowlett and Wylie can be defined as their own small cities. Lake Hubbard borders Rowlett, bringing a relaxed feeling along its shoreline. Lavon Lake defines the northeastern tip of the Wylie neighborhood. Residents of these areas enjoy easy access to Downtown Dallas via a short commute. The nexus of interstates and highways that surround Rowlett and Wylie make exploring this suburban community simple.
Learn more about living in Rowlett/Wylie| Colleges & Universities | Distance | ||
|---|---|---|---|
| Colleges & Universities | Distance | ||
| Drive: | 17 min | 9.6 mi | |
| Drive: | 21 min | 13.5 mi | |
| Drive: | 27 min | 18.3 mi | |
| Drive: | 32 min | 22.3 mi |
 The GreatSchools Rating helps parents compare schools within a state based on a variety of school quality indicators and provides a helpful picture of how effectively each school serves all of its students. Ratings are on a scale of 1 (below average) to 10 (above average) and can include test scores, college readiness, academic progress, advanced courses, equity, discipline and attendance data. We also advise parents to visit schools, consider other information on school performance and programs, and consider family needs as part of the school selection process.
The GreatSchools Rating helps parents compare schools within a state based on a variety of school quality indicators and provides a helpful picture of how effectively each school serves all of its students. Ratings are on a scale of 1 (below average) to 10 (above average) and can include test scores, college readiness, academic progress, advanced courses, equity, discipline and attendance data. We also advise parents to visit schools, consider other information on school performance and programs, and consider family needs as part of the school selection process.
View GreatSchools Rating Methodology
Data provided by GreatSchools.org © 2025. All rights reserved.
You May Also Like
Similar Rentals Nearby
What Are Walk Score®, Transit Score®, and Bike Score® Ratings?
Walk Score® measures the walkability of any address. Transit Score® measures access to public transit. Bike Score® measures the bikeability of any address.
What is a Sound Score Rating?
A Sound Score Rating aggregates noise caused by vehicle traffic, airplane traffic and local sources
