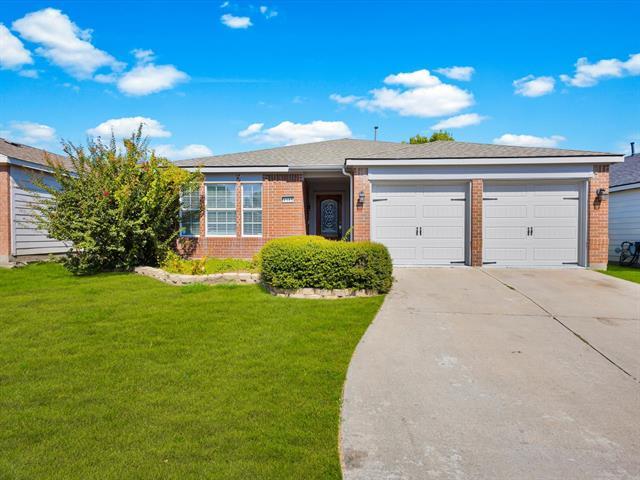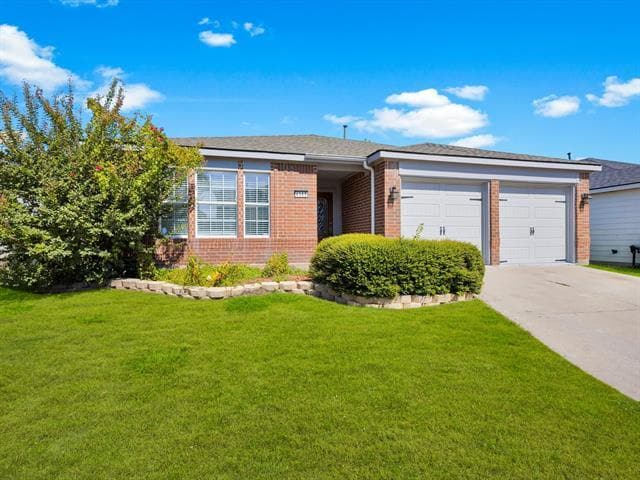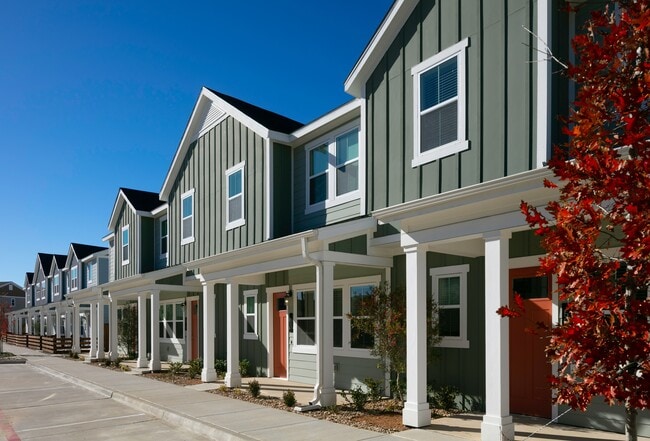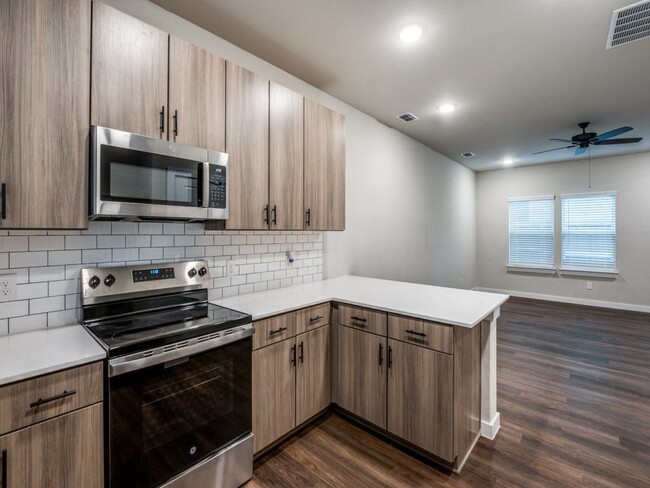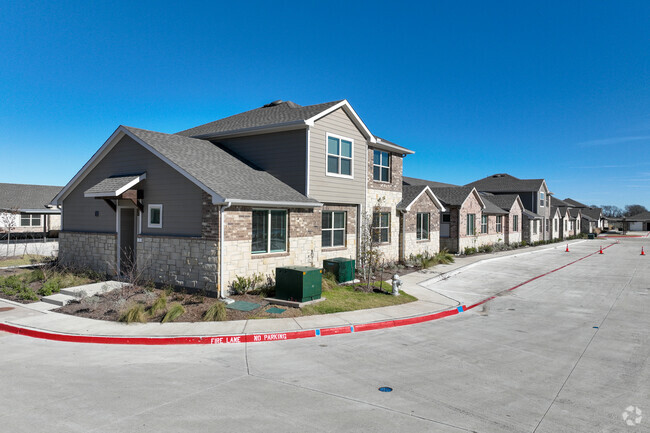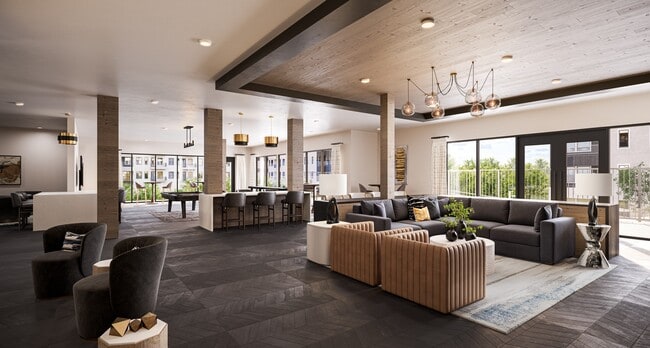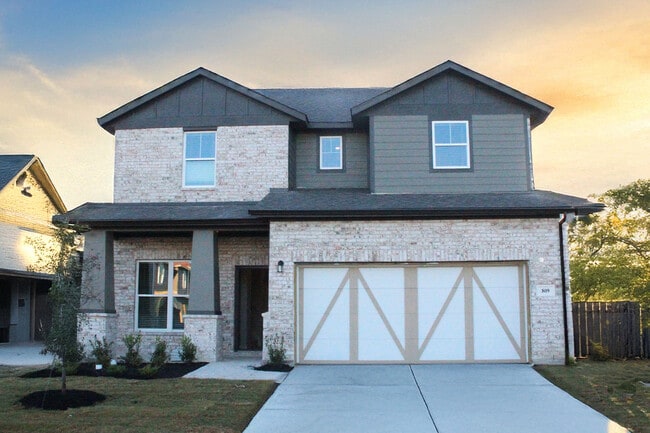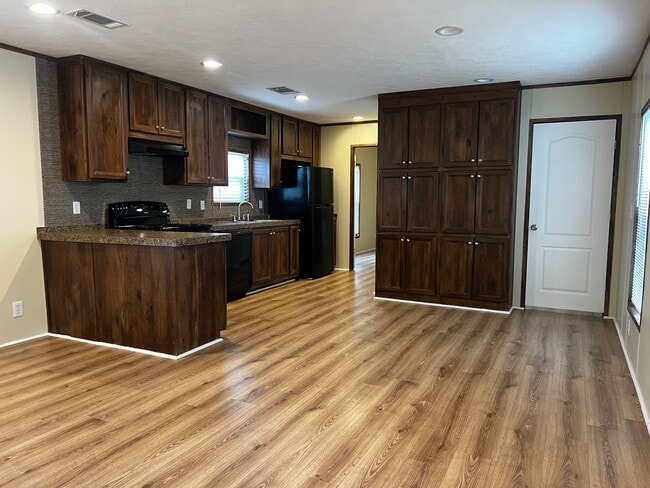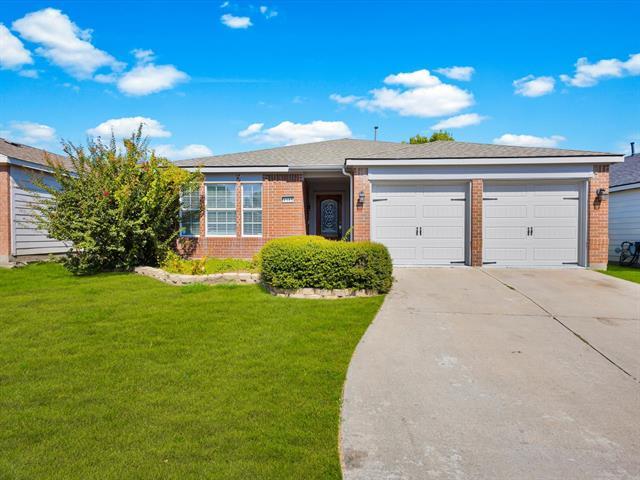4305 Falcon Dr
Sherman, TX 75092
-
Bedrooms
3
-
Bathrooms
2
-
Square Feet
1,428 sq ft
-
Available
Available Now
Highlights
- Deck
- Granite Countertops
- Lawn
- Community Pool
- Rear Porch
- 2 Car Attached Garage

About This Home
Immaculately maintained and thoughtfully updated, this 3-bedroom, 2-bath home is truly move-in ready. From the moment you enter through the upgraded leaded glass front door, you'll notice the quality and care throughout—be sure to check the full list of updates in the photo section. The open-concept layout features a spacious living area with a gas-start wood-burning fireplace, seamlessly connected to the dining area, which is enhanced by new (2024) double-pane glass patio doors. The kitchen is a standout, offering an abundance of cabinetry, granite countertops, upgraded sink and faucet, and a full suite of built-in appliances including a gas range, microwave, and dishwasher. It's designed for both functionality and style, making it ideal for everyday living or entertaining. The private master suite includes a custom barn door leading into a beautifully remodeled bathroom with quartz countertops, dual sinks, updated faucets, and a generous walk-in closet. The secondary bedrooms are split from the master for added privacy and share an updated bathroom featuring matching quartz counters, dual sinks, and upgraded fixtures. Additional highlights include a 2-year-old water heater, freshly coated 2024 epoxy flooring in the garage, double insulated garage doors, blinds throughout, ceiling fans with light kits in all rooms, updated door hardware, modern exterior lighting, a Nest doorbell, and a wood privacy fence with durable steel posts. This home has it all—clean, stylish, and ready for your buyer to move right in.
4305 Falcon Dr is a house located in Grayson County and the 75092 ZIP Code. This area is served by the Sherman Independent attendance zone.
Home Details
Home Type
Year Built
Bedrooms and Bathrooms
Flooring
Home Design
Home Security
Interior Spaces
Kitchen
Laundry
Listing and Financial Details
Lot Details
Outdoor Features
Parking
Schools
Utilities
Community Details
Amenities
Overview
Pet Policy
Recreation
Fees and Policies
The fees below are based on community-supplied data and may exclude additional fees and utilities.
- One-Time Basics
- Due at Application
- Application Fee Per ApplicantCharged per applicant.$80
- Due at Move-In
- Security Deposit - RefundableCharged per unit.$1,700
- Due at Application
Property Fee Disclaimer: Based on community-supplied data and independent market research. Subject to change without notice. May exclude fees for mandatory or optional services and usage-based utilities.
Contact
- Listed by Lindsey Knight | eXp Realty
- Phone Number
- Contact
-
Source
 North Texas Real Estate Information System, Inc.
North Texas Real Estate Information System, Inc.
- High Speed Internet Access
- Air Conditioning
- Heating
- Ceiling Fans
- Cable Ready
- Fireplace
- Dishwasher
- Disposal
- Granite Countertops
- Pantry
- Microwave
- Oven
- Range
- Tile Floors
- Vinyl Flooring
- Walk-In Closets
- Gated
- Fenced Lot
- Yard
- Pool
| Colleges & Universities | Distance | ||
|---|---|---|---|
| Colleges & Universities | Distance | ||
| Drive: | 11 min | 5.2 mi | |
| Drive: | 15 min | 8.3 mi | |
| Drive: | 38 min | 32.2 mi | |
| Drive: | 47 min | 37.0 mi |
 The GreatSchools Rating helps parents compare schools within a state based on a variety of school quality indicators and provides a helpful picture of how effectively each school serves all of its students. Ratings are on a scale of 1 (below average) to 10 (above average) and can include test scores, college readiness, academic progress, advanced courses, equity, discipline and attendance data. We also advise parents to visit schools, consider other information on school performance and programs, and consider family needs as part of the school selection process.
The GreatSchools Rating helps parents compare schools within a state based on a variety of school quality indicators and provides a helpful picture of how effectively each school serves all of its students. Ratings are on a scale of 1 (below average) to 10 (above average) and can include test scores, college readiness, academic progress, advanced courses, equity, discipline and attendance data. We also advise parents to visit schools, consider other information on school performance and programs, and consider family needs as part of the school selection process.
View GreatSchools Rating Methodology
Data provided by GreatSchools.org © 2025. All rights reserved.
You May Also Like
Similar Rentals Nearby
-
-
-
1 / 51
-
-
-
-
-
-
-
What Are Walk Score®, Transit Score®, and Bike Score® Ratings?
Walk Score® measures the walkability of any address. Transit Score® measures access to public transit. Bike Score® measures the bikeability of any address.
What is a Sound Score Rating?
A Sound Score Rating aggregates noise caused by vehicle traffic, airplane traffic and local sources
