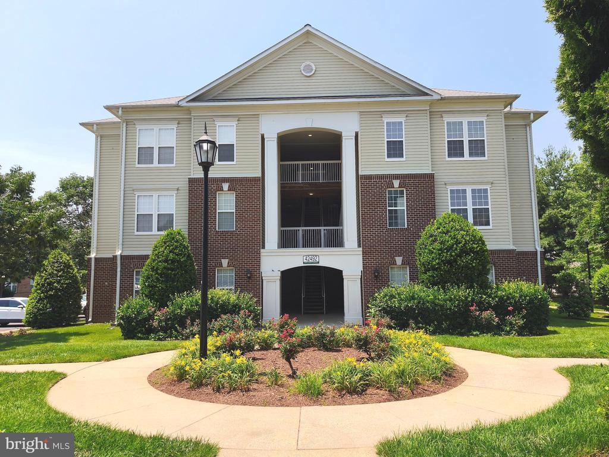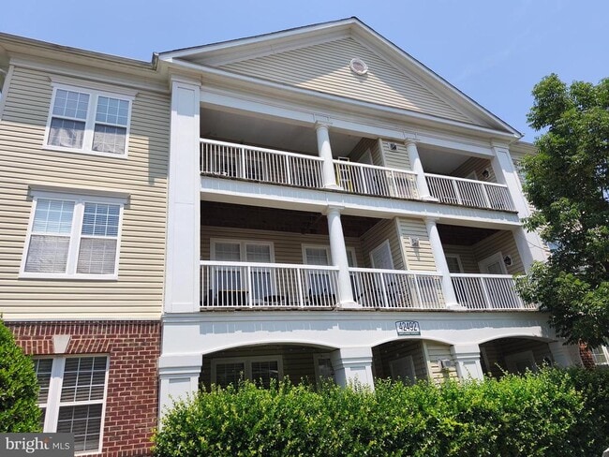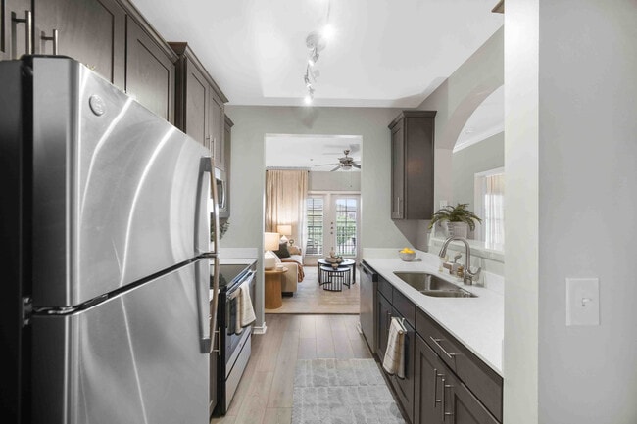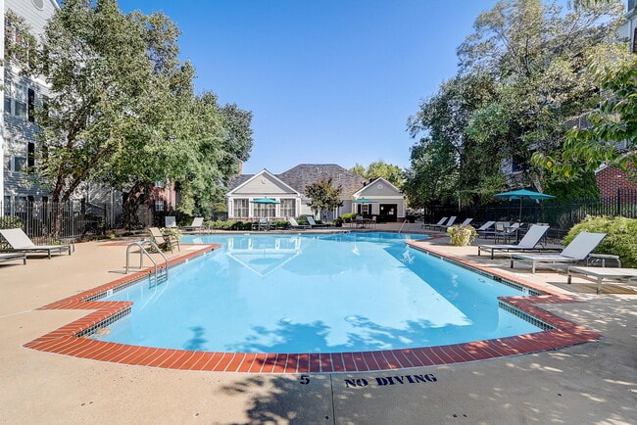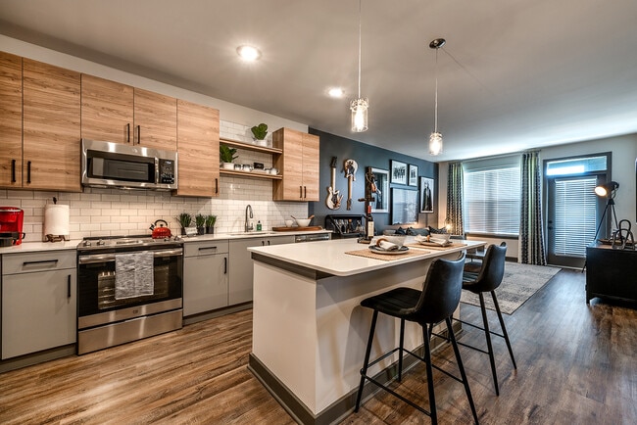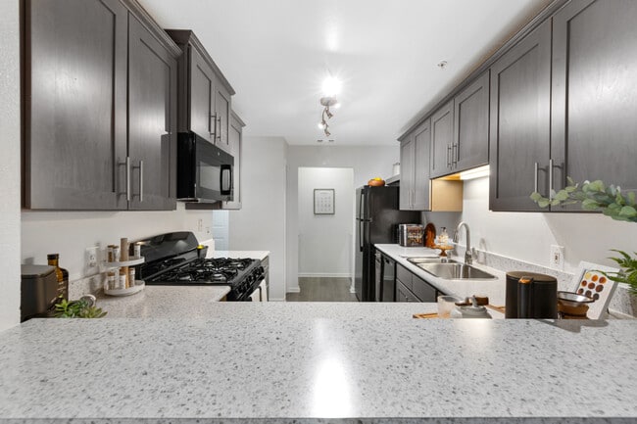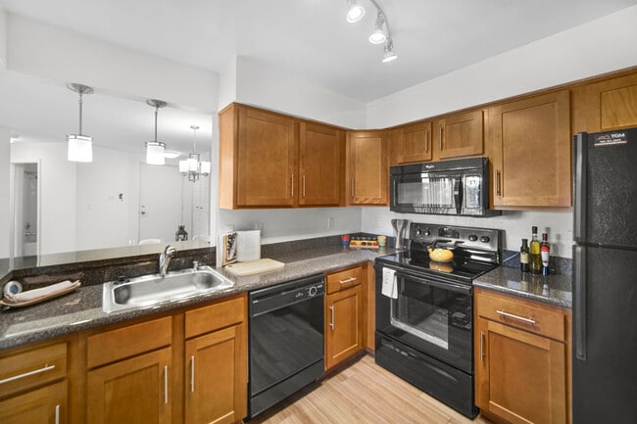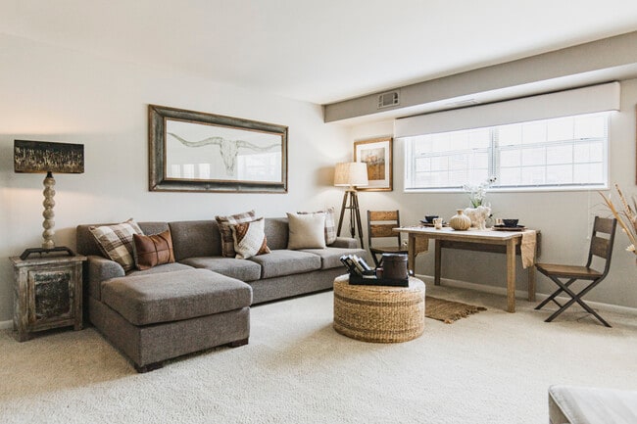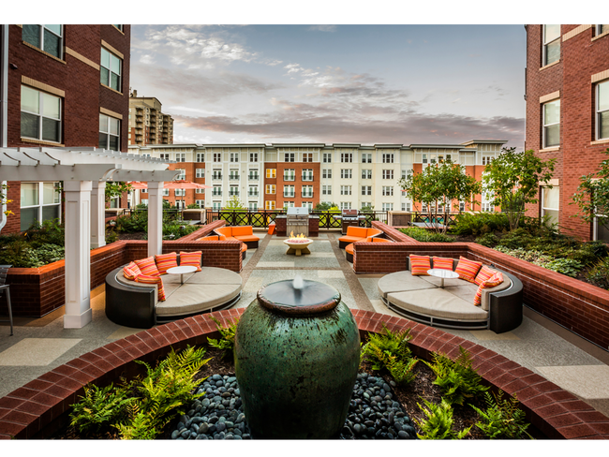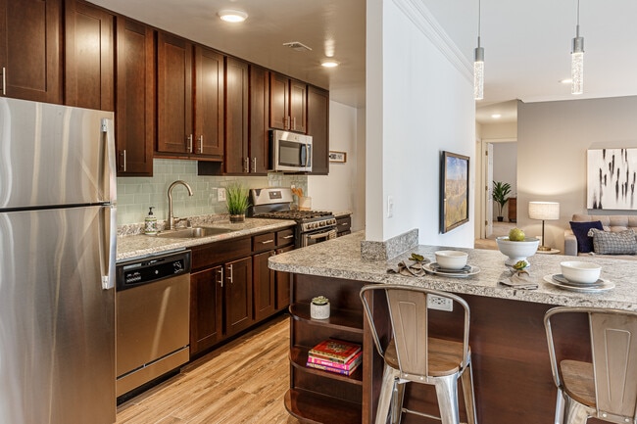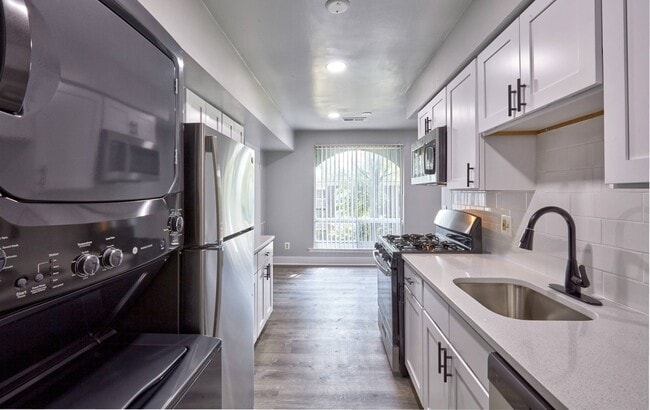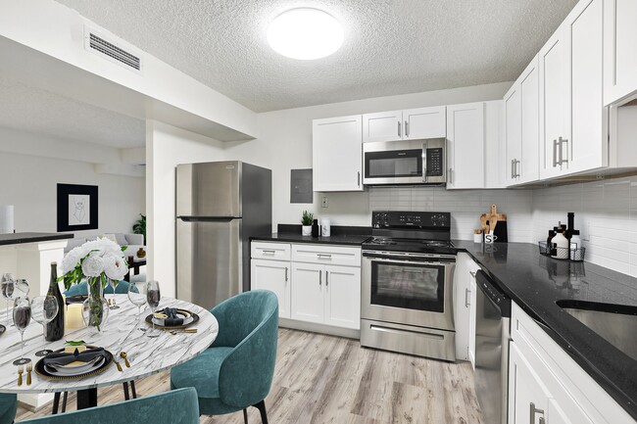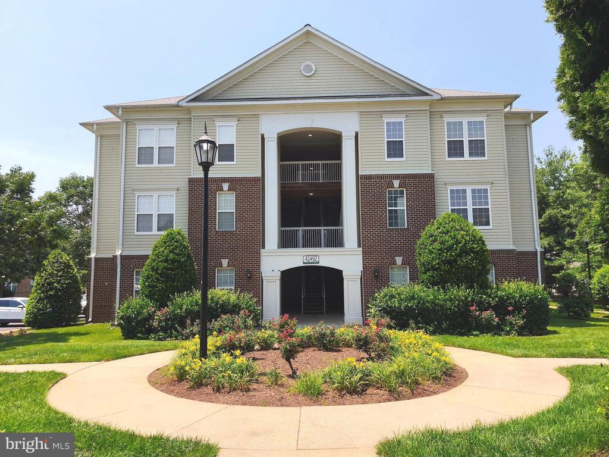42492 Mayflower Terrace Unit 203
Ashburn, VA 20148
-
Bedrooms
2
-
Bathrooms
2
-
Square Feet
--
Highlights
- Open Floorplan
- Colonial Architecture
- Clubhouse
- Community Pool
- Tennis Courts
- Jogging Path

About This Home
NEW PAINT & NEW FOLOORING! Discover this gorgeous 2-bedroom, 2-bath condominium, ideally situated just steps from the vibrant Brambleton Town Center. This residence features a kitchen with stainless steel appliances, an open floor plan, and a balcony perfect for entertaining or relaxation. Both bedrooms offer spacious walk-in closets, and the convenience of a full-size washer and dryer is included. Rent encompasses Verizon FIOS services and access to Brambleton's numerous community amenities. Excellent Communiting Options Greenway/Toll Road, Route 7, and Route 50. And just over 3 Miles from the Ashburn Metro Station and around 10 Miles to Dulles International Airport. Basic Cable & Internet are included -------------------------------------------------------------------------------------------------------------------------------------------- All Richey Property Management residents must enroll in and purchase a Resident Benefits Package which includes liability insurance, credit building to help boost the resident’s credit score with timely rent payments, up to $1M Identity Theft Protection, HVAC air filter delivery (for applicable properties), move-in concierge service making utility connection and home service setup a breeze during your move-in, our best-in-class resident rewards program, and much more! More details and options provided upon application.
42492 Mayflower Terrace is an apartment community located in Loudoun County and the 20148 ZIP Code.
Home Details
Home Type
Year Built
Accessible Home Design
Bedrooms and Bathrooms
Home Design
Home Security
Interior Spaces
Kitchen
Laundry
Listing and Financial Details
Lot Details
Parking
Schools
Utilities
Community Details
Amenities
Overview
Pet Policy
Recreation
Contact
- Listed by Michael D Baron | Richey Real Estate Services
-
Source
 Bright MLS, Inc.
Bright MLS, Inc.
- Dishwasher
Ashburn’s Brambleton Landbay neighborhood sits just west of Southbridge and north of Arcola in northeastern Virginia. A down-home feel and a quiet overall atmosphere make this a serene suburban setting. You’ll find modern townhomes and upscale apartments for rent in Brambleton Landbay. Attractions include the Brambleton Regional Park and Golf Course and the OneLife Fitness Center. Residents often spend their time at the dozen or more parks found in and around Brambleton, such as Legacy Park, which contains waterfalls, a pond, and climbing structures. Those who want a little more excitement take an easy drive six miles to the north to Downtown Ashburn. Proximity to the Dulles International Airport makes this a convenient area for frequent travelers too.
Learn more about living in Brambleton Landbay| Colleges & Universities | Distance | ||
|---|---|---|---|
| Colleges & Universities | Distance | ||
| Drive: | 18 min | 9.4 mi | |
| Drive: | 19 min | 9.6 mi | |
| Drive: | 18 min | 9.8 mi | |
| Drive: | 28 min | 14.9 mi |
Transportation options available in Ashburn include Loudoun Gateway, Silver Line Center Platform, located 4.3 miles from 42492 Mayflower Terrace Unit 203. 42492 Mayflower Terrace Unit 203 is near Washington Dulles International, located 9.1 miles or 19 minutes away, and Ronald Reagan Washington Ntl, located 34.0 miles or 51 minutes away.
| Transit / Subway | Distance | ||
|---|---|---|---|
| Transit / Subway | Distance | ||
| Drive: | 8 min | 4.3 mi | |
| Drive: | 8 min | 4.3 mi | |
| Drive: | 15 min | 8.2 mi | |
| Drive: | 20 min | 11.8 mi | |
| Drive: | 20 min | 12.5 mi |
| Commuter Rail | Distance | ||
|---|---|---|---|
| Commuter Rail | Distance | ||
|
|
Drive: | 36 min | 20.3 mi |
|
|
Drive: | 37 min | 21.0 mi |
|
Dickerson Marc Eb
|
Drive: | 51 min | 31.8 mi |
|
Dickerson Marc Eb
|
Drive: | 52 min | 31.9 mi |
|
|
Drive: | 61 min | 35.8 mi |
| Airports | Distance | ||
|---|---|---|---|
| Airports | Distance | ||
|
Washington Dulles International
|
Drive: | 19 min | 9.1 mi |
|
Ronald Reagan Washington Ntl
|
Drive: | 51 min | 34.0 mi |
Time and distance from 42492 Mayflower Terrace Unit 203.
| Shopping Centers | Distance | ||
|---|---|---|---|
| Shopping Centers | Distance | ||
| Walk: | 8 min | 0.4 mi | |
| Drive: | 5 min | 1.9 mi | |
| Drive: | 5 min | 2.3 mi |
| Parks and Recreation | Distance | ||
|---|---|---|---|
| Parks and Recreation | Distance | ||
|
Banshee Reeks Nature Preserve
|
Drive: | 8 min | 5.1 mi |
|
Gilbert's Corner Regional Park
|
Drive: | 12 min | 5.7 mi |
|
Washington & Old Dominion Railroad Trail
|
Drive: | 12 min | 5.9 mi |
|
Aldie Mill Historic Park
|
Drive: | 18 min | 8.5 mi |
|
Oatlands Historic House & Gardens
|
Drive: | 18 min | 8.6 mi |
| Hospitals | Distance | ||
|---|---|---|---|
| Hospitals | Distance | ||
| Drive: | 9 min | 4.4 mi | |
| Drive: | 16 min | 8.8 mi | |
| Drive: | 19 min | 11.2 mi |
| Military Bases | Distance | ||
|---|---|---|---|
| Military Bases | Distance | ||
| Drive: | 44 min | 25.3 mi |
You May Also Like
Similar Rentals Nearby
What Are Walk Score®, Transit Score®, and Bike Score® Ratings?
Walk Score® measures the walkability of any address. Transit Score® measures access to public transit. Bike Score® measures the bikeability of any address.
What is a Sound Score Rating?
A Sound Score Rating aggregates noise caused by vehicle traffic, airplane traffic and local sources
