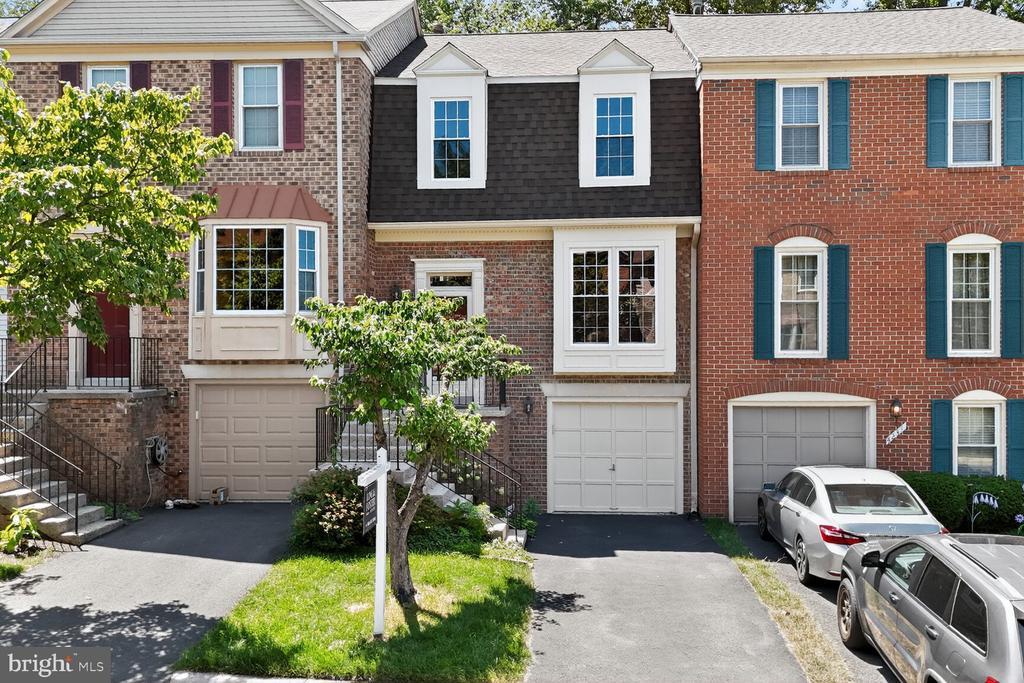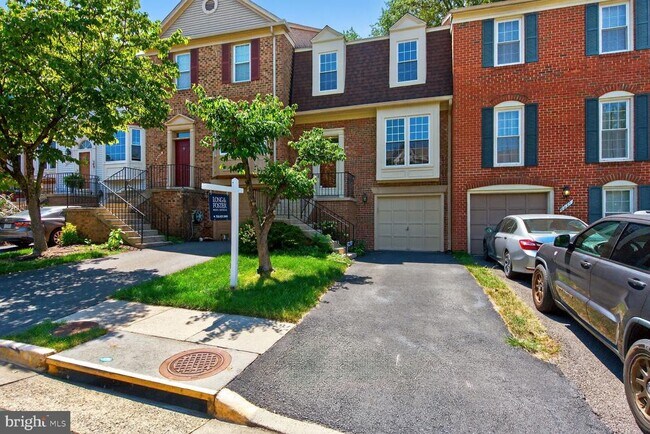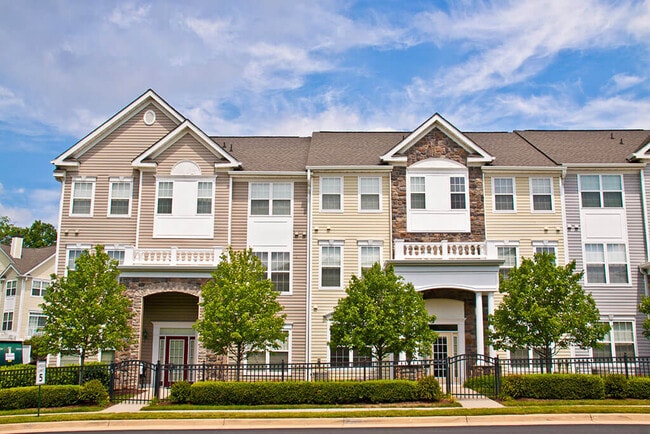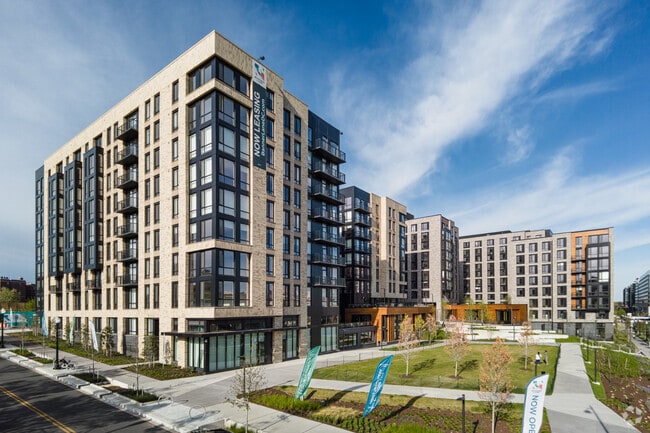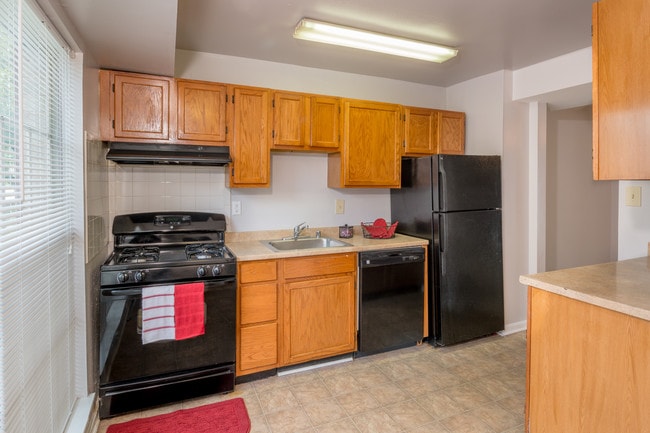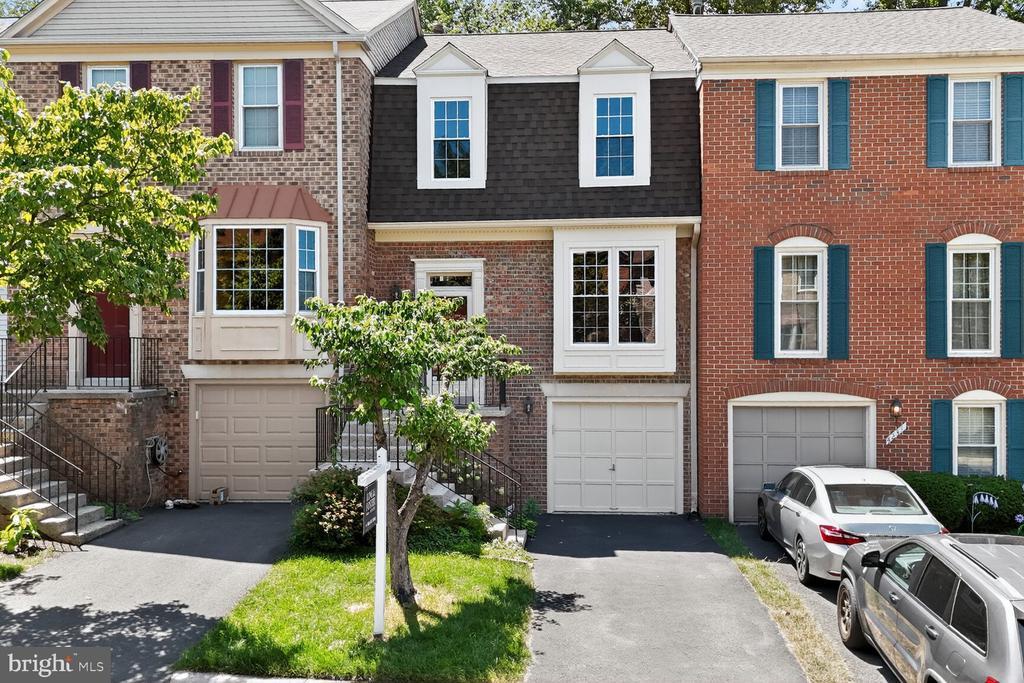4231 Sleepy Lake Dr
Fairfax, VA 22033
-
Bedrooms
3
-
Bathrooms
3
-
Square Feet
2,142 sq ft
-
Available
Available Now
Highlights
- Colonial Architecture
- Deck
- Recreation Room
- Vaulted Ceiling
- Traditional Floor Plan
- Engineered Wood Flooring

About This Home
Welcome to 4231 Sleepy Lake Drive in the Fair Ridge community of Fairfax! You will love its convenient location near major commuter routes, proximity to Fair Oaks Mall, walkability of community and nearby areas, community amenities and much more! This 3 bed with 2 full and 2 half bath townhome is eagerly awaiting its new tenants to enjoy the quiet privacy of the no-thru street and move-in ready living space! For an interior unit it features an abundance of direct sunlight through an additional bump-out and 2nd story skylight! The main level features a large living room, powder room, kitchen with amp-le cabinet and counter space with a separate formal dining area. Just off the kitchen you can enjoy the rest of the summer on the very spacious and private deck! Upstairs you will find the primary bedroom with en-suite and walk-in closet. As you walk down the hall you are greeted the 2nd and 3rd bedrooms, hall cabinetry for linens and a full updated bath. The washer and dryer are located on the lower level with an additional storage area, large family room with walk-out to a private fenced-in stone patio. The home has a 1 car garage with additional storage area and offers ample driveway space for an additional 2 cars. Schedule your tour to see why this should be your next address! Please note: The Owner is exempt under VA Code 36-96.2.I and does not accept Housing Vouchers.
4231 Sleepy Lake Dr is a townhome located in Fairfax County and the 22033 ZIP Code.
Home Details
Home Type
Year Built
Bedrooms and Bathrooms
Finished Basement
Flooring
Home Design
Home Security
Interior Spaces
Kitchen
Laundry
Listing and Financial Details
Lot Details
Outdoor Features
Parking
Schools
Utilities
Community Details
Amenities
Overview
Pet Policy
Recreation
Contact
- Listed by Douglas Ruff | Long & Foster Real Estate, Inc.
- Phone Number
- Contact
-
Source
 Bright MLS, Inc.
Bright MLS, Inc.
- Fireplace
- Dishwasher
- Basement
Less than twenty miles west of Washington on Interstate 66, Fairfax is a small suburban community that has become quite popular with DC-area commuters seeking a quiet home environment. Families love the quaint atmosphere, excellent public schools, and friendly neighbors. Local community festivals celebrating everything from Irish heritage to the arts to chocolate are always popular with the locals, and the city’s public parks, playgrounds, and walkable downtown district give folks ample opportunities to spend time outdoors.
The student body of neighboring George Mason University is actually larger than the entire population of Fairfax, and many students, faculty, and staff members call the city home—consequently, locals enjoy access to the attractions and resources of the campus as well as a unique blend of amenities catering to the college.
Learn more about living in Fairfax| Colleges & Universities | Distance | ||
|---|---|---|---|
| Colleges & Universities | Distance | ||
| Drive: | 12 min | 6.5 mi | |
| Drive: | 18 min | 8.5 mi | |
| Drive: | 16 min | 10.5 mi | |
| Drive: | 24 min | 15.7 mi |
Transportation options available in Fairfax include Vienna/Fairfax-Gmu, located 6.0 miles from 4231 Sleepy Lake Dr. 4231 Sleepy Lake Dr is near Washington Dulles International, located 11.8 miles or 24 minutes away, and Ronald Reagan Washington Ntl, located 22.9 miles or 34 minutes away.
| Transit / Subway | Distance | ||
|---|---|---|---|
| Transit / Subway | Distance | ||
|
|
Drive: | 8 min | 6.0 mi |
| Drive: | 17 min | 10.2 mi | |
| Drive: | 25 min | 14.5 mi | |
|
|
Drive: | 27 min | 19.8 mi |
| Drive: | 29 min | 21.0 mi |
| Commuter Rail | Distance | ||
|---|---|---|---|
| Commuter Rail | Distance | ||
|
|
Drive: | 18 min | 9.4 mi |
|
|
Drive: | 22 min | 11.1 mi |
|
|
Drive: | 22 min | 11.5 mi |
|
|
Drive: | 23 min | 11.7 mi |
|
|
Drive: | 27 min | 17.1 mi |
| Airports | Distance | ||
|---|---|---|---|
| Airports | Distance | ||
|
Washington Dulles International
|
Drive: | 24 min | 11.8 mi |
|
Ronald Reagan Washington Ntl
|
Drive: | 34 min | 22.9 mi |
Time and distance from 4231 Sleepy Lake Dr.
| Shopping Centers | Distance | ||
|---|---|---|---|
| Shopping Centers | Distance | ||
| Walk: | 8 min | 0.5 mi | |
| Walk: | 16 min | 0.8 mi | |
| Walk: | 16 min | 0.9 mi |
| Parks and Recreation | Distance | ||
|---|---|---|---|
| Parks and Recreation | Distance | ||
|
Ellanor C. Lawrence Park
|
Drive: | 9 min | 4.6 mi |
|
Kidwell Farm
|
Drive: | 13 min | 6.7 mi |
|
Frying Pan Farm Park
|
Drive: | 13 min | 6.7 mi |
|
Steven F. Udvar-Hazy Center
|
Drive: | 15 min | 7.0 mi |
|
Walker Nature Center
|
Drive: | 17 min | 7.7 mi |
| Hospitals | Distance | ||
|---|---|---|---|
| Hospitals | Distance | ||
| Drive: | 4 min | 1.8 mi | |
| Drive: | 15 min | 8.9 mi | |
| Drive: | 16 min | 9.8 mi |
| Military Bases | Distance | ||
|---|---|---|---|
| Military Bases | Distance | ||
| Drive: | 35 min | 20.4 mi |
You May Also Like
Similar Rentals Nearby
What Are Walk Score®, Transit Score®, and Bike Score® Ratings?
Walk Score® measures the walkability of any address. Transit Score® measures access to public transit. Bike Score® measures the bikeability of any address.
What is a Sound Score Rating?
A Sound Score Rating aggregates noise caused by vehicle traffic, airplane traffic and local sources
