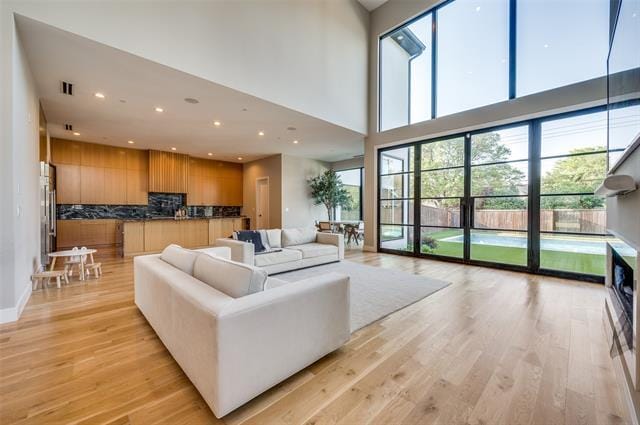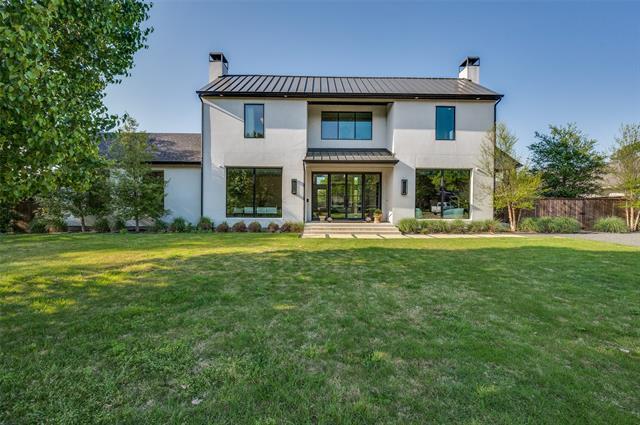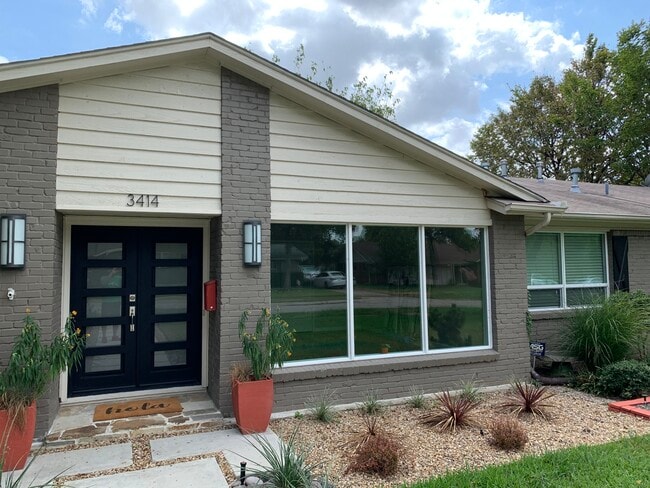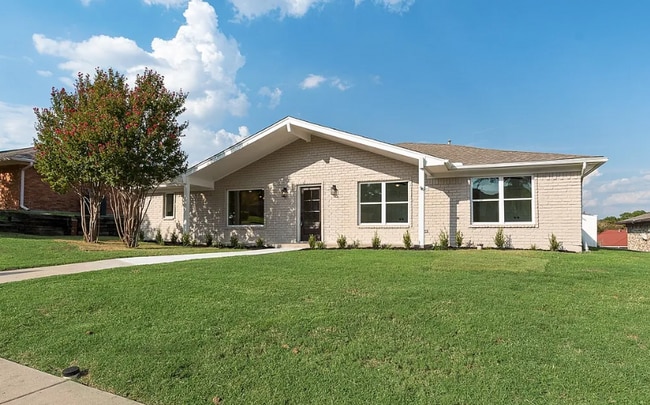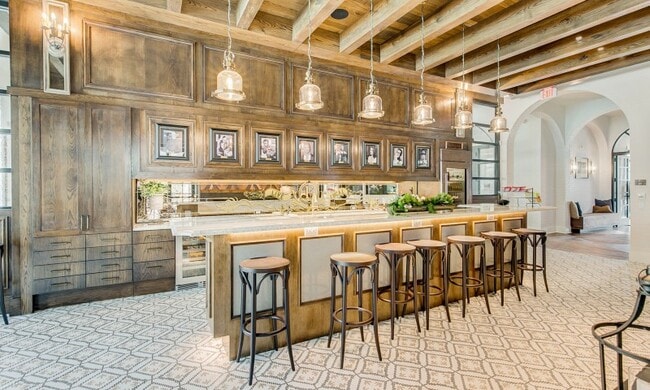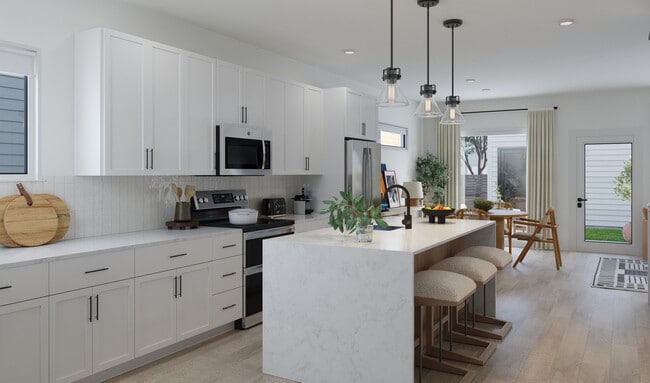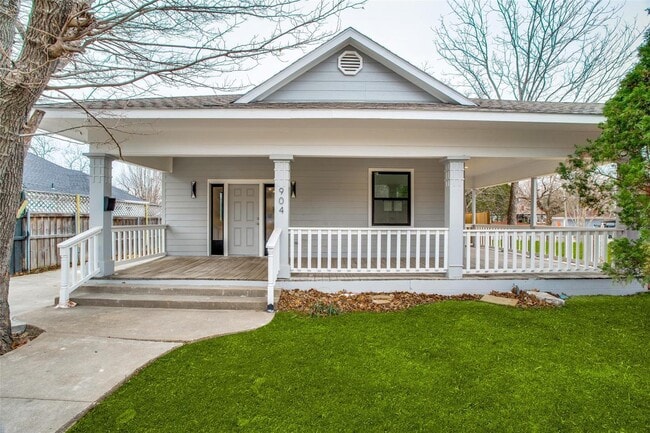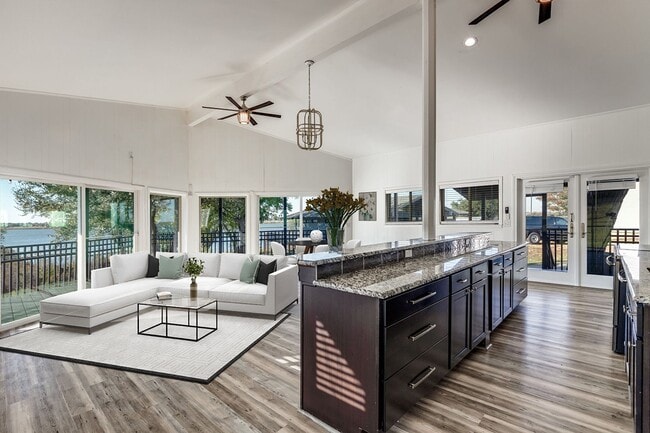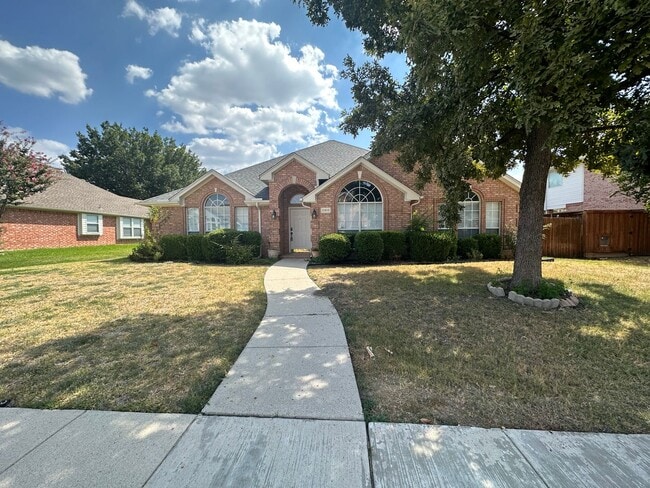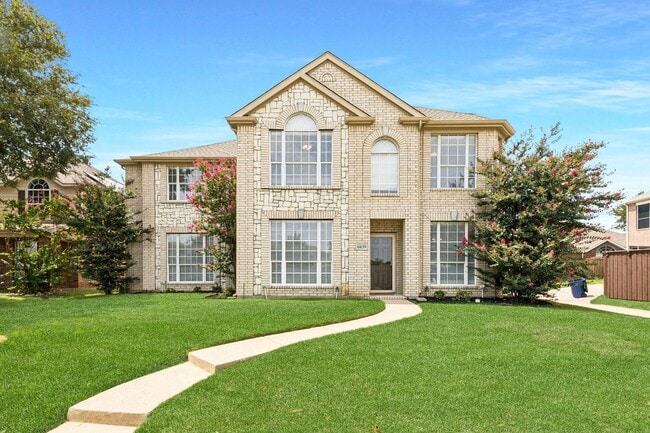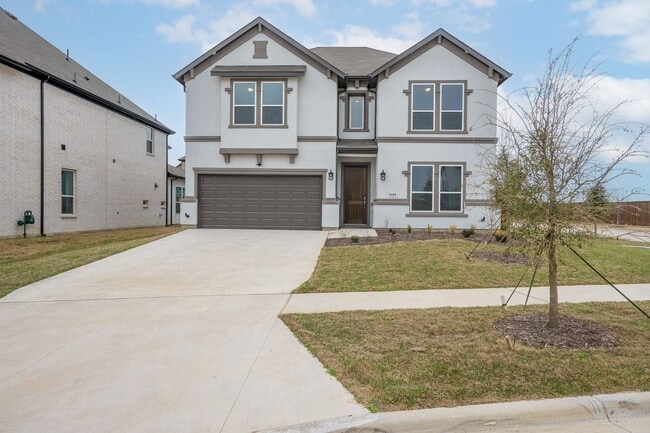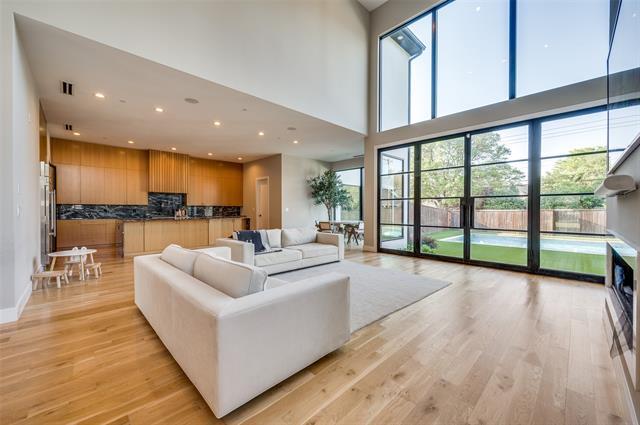4 Beds, 2.5 Baths, 2,200 sq ft
4215 Nashwood Ln
Dallas, TX 75244
-
Bedrooms
4
-
Bathrooms
5.5
-
Square Feet
7,200 sq ft
-
Available
Not Available
Highlights
- Lap Pool
- Built-In Refrigerator
- Open Floorplan
- Dual Staircase
- Fireplace in Bedroom
- Deck

About This Home
La arquitectura moderna se fusiona con la elegancia atemporal en esta impresionante casa a medida, ubicada en el corazón del norte de Dallas. Diseñada para el lujo y la comodidad, esta residencia luce techos altos, líneas limpias y amplios ventanales que inundan la casa de luz natural. La sala de estar de concepto abierto cuenta con una espectacular pared de cristal de dos pisos con vista a la piscina, una elegante chimenea lineal y una conexión fluida con la cocina del chef. La cocina ofrece gabinetes de estilo europeo, una gran isla de mármol con cascada, electrodomésticos de alta gama, un llenador de ollas y una impresionante despensa. Un elegante bar y un comedor formal facilitan el entretenimiento. La primera planta también incluye una oficina privada con chimenea, una espaciosa suite de invitados y una sala familiar que se abre a la sala de estar exterior cubierta. En la planta superior, la tranquila suite principal cuenta con techos abovedados, vistas a las copas de los árboles y un baño tipo spa con bañera independiente, tocador doble y una gran ducha con mampara de cristal. El armario principal de dos pisos, de estilo boutique, cuenta con gabinetes a medida, amplio espacio de almacenamiento y una llamativa lámpara de araña. Tres dormitorios adicionales incluyen vestidores y baños en suite de diseño, y una versátil sala de juegos o sala de estar secundaria completa la planta superior. El patio trasero ofrece diversión durante todo el año con una piscina estilo resort, césped sintético y un patio cubierto con chimenea y televisor, ideal para el entretenimiento al aire libre. Otras características destacadas incluyen una sala multimedia, un recibidor, iluminación de diseño, suelos de roble blanco de tablones anchos y un amplio garaje para tres coches con cargador para vehículos eléctricos. Esta residencia ofrece una artesanía excepcional, un diseño moderno y llamativo y una distribución funcional para el estilo de vida actual, todo a pocos minutos de tiendas, restaurantes y las mejores escuelas de Dallas.
4215 Nashwood Ln is a house located in Dallas County and the 75244 ZIP Code. This area is served by the Dallas Independent attendance zone.
Home Details
Home Type
Year Built
Accessible Home Design
Bedrooms and Bathrooms
Home Design
Home Security
Interior Spaces
Kitchen
Laundry
Listing and Financial Details
Lot Details
Outdoor Features
Parking
Pool
Schools
Utilities
Community Details
Overview
Pet Policy
Security
Fees and Policies
The fees listed below are community-provided and may exclude utilities or add-ons. All payments are made directly to the property and are non-refundable unless otherwise specified. Use the Cost Calculator to determine costs based on your needs.
-
One-Time Basics
-
Due at Application
-
Application Fee Per ApplicantCharged per applicant.$95
-
-
Due at Move-In
-
Security Deposit - RefundableCharged per unit.$45,000
-
-
Due at Application
-
Garage Lot
-
Street Parking
-
Surface Lot
-
Other
Property Fee Disclaimer: Based on community-supplied data and independent market research. Subject to change without notice. May exclude fees for mandatory or optional services and usage-based utilities.
Details
Property Information
-
Furnished Units Available
Contact
- Listed by Bryan Lipchitz | Rogers Healy and Associates
- Phone Number
- Contact
-
Source
 North Texas Real Estate Information System, Inc.
North Texas Real Estate Information System, Inc.
Northwest Dallas, as its name suggests, is a neighborhood about 13 miles northwest of the heart of Dallas. The area is mostly situated between Dallas North Tollway and Elm Fork Trinity River and houses the Dallas Love Field Airport, Children’s Medical Center Dallas, UT Southwestern Medical Center, and more. Recreational attractions within Northwest Dallas include riverfront parks, trails, and large shopping centers along the town’s main thoroughfares. Northwest Dallas has a large rental market with affordable mid-rise apartments, luxury apartments, and a variety of suburban homes for rent.
Learn more about living in Northwest Dallas- Acceso a Internet de alta velocidad
- Preinstalación de cables
- Sistema de seguridad
- Tocadores dobles
- Chimenea
- Accesible en sillas de ruedas (habitaciones)
- Lavavajillas
- Máquina de hielo
- Encimeras de granito
- Despensa
- Cocina con isla
- Microondas
- Horno
- Fogón
- Nevera
- Suelos de madera maciza
- Techo abovedado
- Vestidores
- Amueblado
- Mueble bar con fregadero
- Carga de vehículos eléctricos
- Recinto cerrado
- Patio
- Piscina exterior
| Colleges & Universities | Distance | ||
|---|---|---|---|
| Colleges & Universities | Distance | ||
| Drive: | 5 min | 2.0 mi | |
| Drive: | 11 min | 7.0 mi | |
| Drive: | 12 min | 9.0 mi | |
| Drive: | 15 min | 11.2 mi |
 The GreatSchools Rating helps parents compare schools within a state based on a variety of school quality indicators and provides a helpful picture of how effectively each school serves all of its students. Ratings are on a scale of 1 (below average) to 10 (above average) and can include test scores, college readiness, academic progress, advanced courses, equity, discipline and attendance data. We also advise parents to visit schools, consider other information on school performance and programs, and consider family needs as part of the school selection process.
The GreatSchools Rating helps parents compare schools within a state based on a variety of school quality indicators and provides a helpful picture of how effectively each school serves all of its students. Ratings are on a scale of 1 (below average) to 10 (above average) and can include test scores, college readiness, academic progress, advanced courses, equity, discipline and attendance data. We also advise parents to visit schools, consider other information on school performance and programs, and consider family needs as part of the school selection process.
View GreatSchools Rating Methodology
Data provided by GreatSchools.org © 2026. All rights reserved.
Transportation options available in Dallas include Royal Lane Station, located 4.2 miles from 4215 Nashwood Ln. 4215 Nashwood Ln is near Dallas Love Field, located 6.9 miles or 15 minutes away, and Dallas-Fort Worth International, located 17.9 miles or 24 minutes away.
| Transit / Subway | Distance | ||
|---|---|---|---|
| Transit / Subway | Distance | ||
|
|
Drive: | 9 min | 4.2 mi |
|
|
Drive: | 10 min | 4.7 mi |
|
|
Drive: | 11 min | 4.9 mi |
|
|
Drive: | 9 min | 5.8 mi |
|
|
Drive: | 9 min | 5.8 mi |
| Commuter Rail | Distance | ||
|---|---|---|---|
| Commuter Rail | Distance | ||
|
|
Drive: | 15 min | 10.1 mi |
|
|
Drive: | 15 min | 10.1 mi |
|
|
Drive: | 14 min | 10.1 mi |
|
|
Drive: | 16 min | 10.8 mi |
|
|
Drive: | 18 min | 13.3 mi |
| Airports | Distance | ||
|---|---|---|---|
| Airports | Distance | ||
|
Dallas Love Field
|
Drive: | 15 min | 6.9 mi |
|
Dallas-Fort Worth International
|
Drive: | 24 min | 17.9 mi |
Time and distance from 4215 Nashwood Ln.
| Shopping Centers | Distance | ||
|---|---|---|---|
| Shopping Centers | Distance | ||
| Walk: | 15 min | 0.8 mi | |
| Drive: | 2 min | 1.2 mi | |
| Drive: | 3 min | 1.2 mi |
| Parks and Recreation | Distance | ||
|---|---|---|---|
| Parks and Recreation | Distance | ||
|
Beckert Park
|
Drive: | 9 min | 5.2 mi |
|
Cottonwood Park
|
Drive: | 12 min | 7.2 mi |
|
Richland Park
|
Drive: | 14 min | 8.3 mi |
|
Heights Park
|
Drive: | 13 min | 8.9 mi |
|
Elm Fork Preserve
|
Drive: | 15 min | 9.2 mi |
| Hospitals | Distance | ||
|---|---|---|---|
| Hospitals | Distance | ||
| Drive: | 5 min | 3.2 mi | |
| Drive: | 8 min | 4.1 mi | |
| Drive: | 8 min | 5.5 mi |
| Military Bases | Distance | ||
|---|---|---|---|
| Military Bases | Distance | ||
| Drive: | 27 min | 19.4 mi | |
| Drive: | 56 min | 42.1 mi |
You May Also Like
Similar Rentals Nearby
-
$4,100Total Monthly PriceTotal Monthly Price NewPrices include all required monthly fees.House for Rent
-
$2,950Total Monthly PriceTotal Monthly Price NewPrices include all required monthly fees.House for Rent
4 Beds, 3 Baths, 2,292 sq ft
-
4 Beds$6,844+Total Monthly PriceTotal Monthly Price NewPrices include base rent and required monthly fees of $135. Variable costs based on usage may apply.Base Rent:4 Beds$6,709+
Pets Allowed Pool Maintenance on site Stainless Steel Appliances Granite Countertops
-
-
-
-
-
-
-
What Are Walk Score®, Transit Score®, and Bike Score® Ratings?
Walk Score® measures the walkability of any address. Transit Score® measures access to public transit. Bike Score® measures the bikeability of any address.
What is a Sound Score Rating?
A Sound Score Rating aggregates noise caused by vehicle traffic, airplane traffic and local sources
