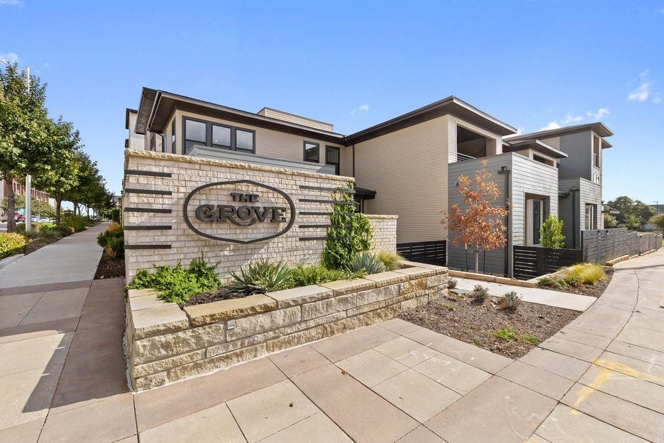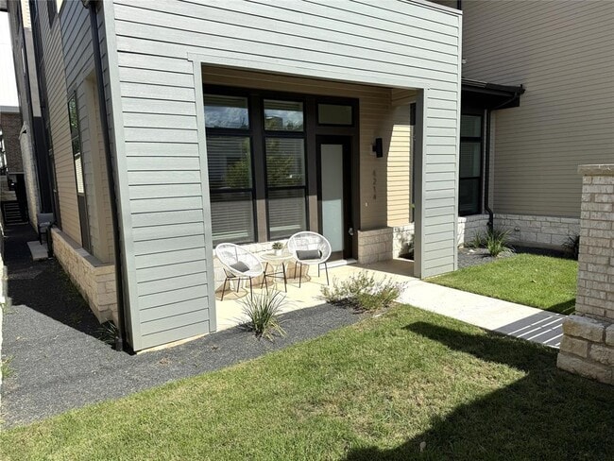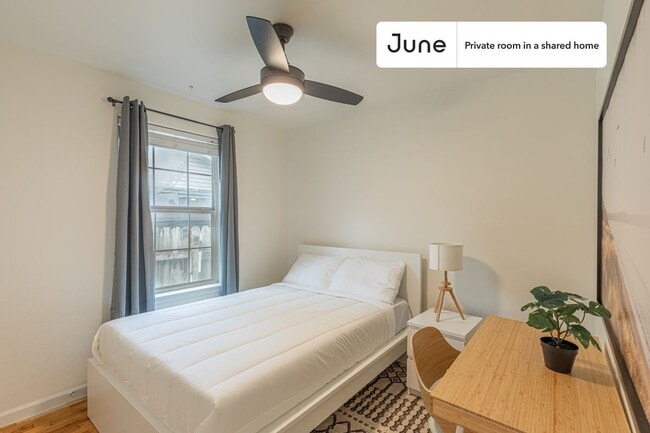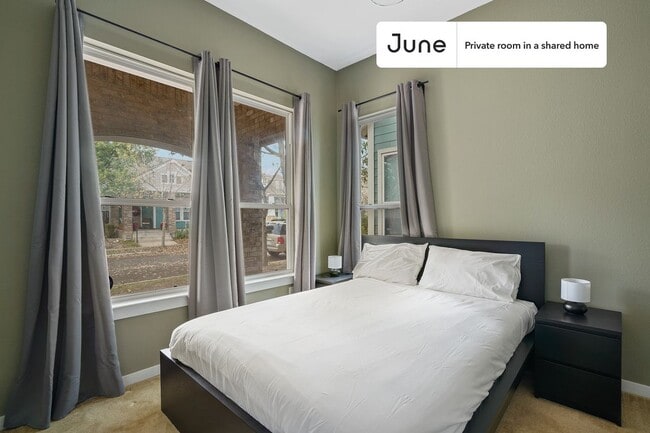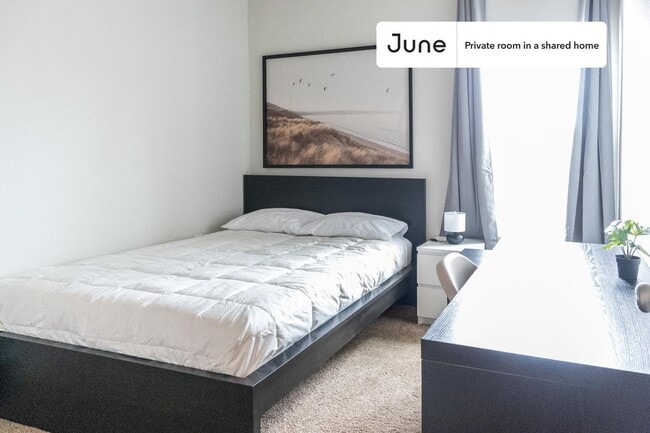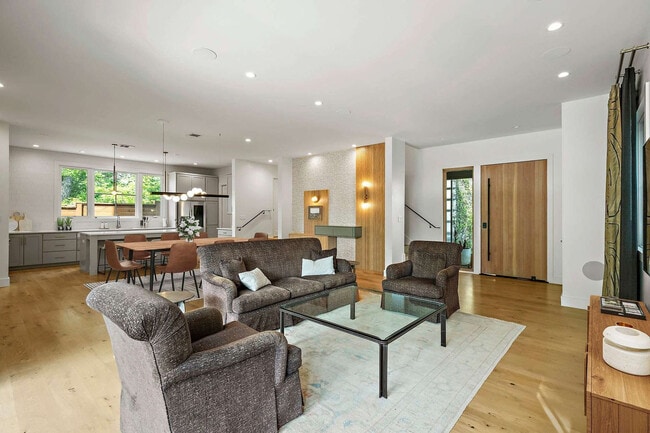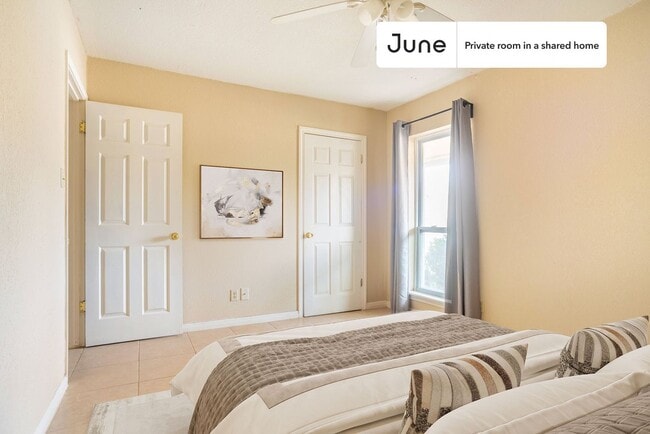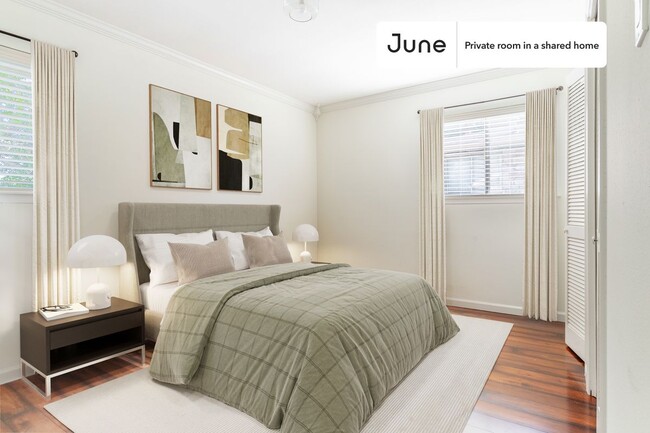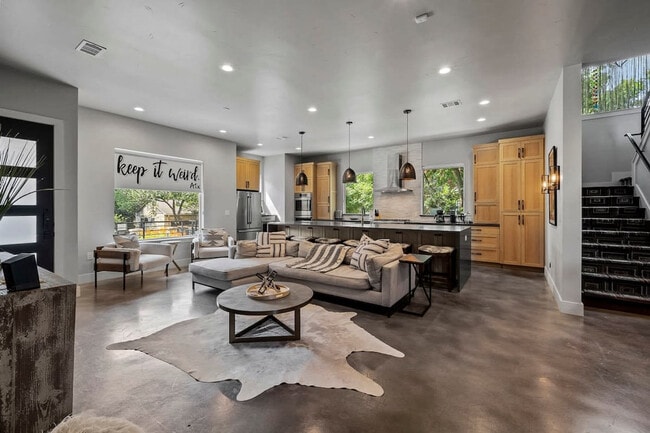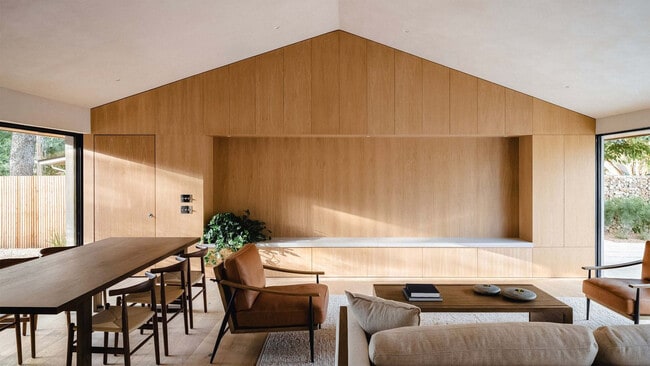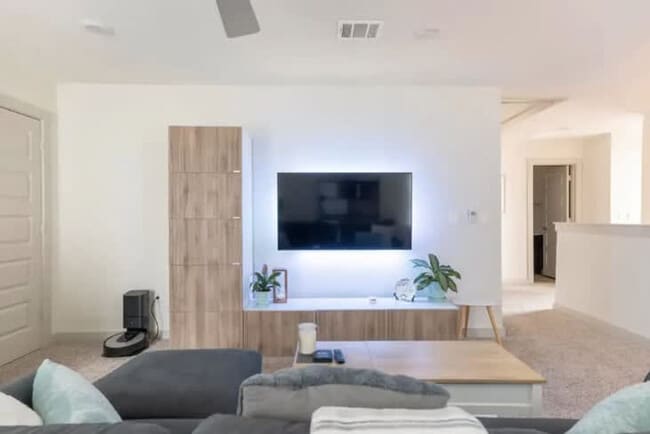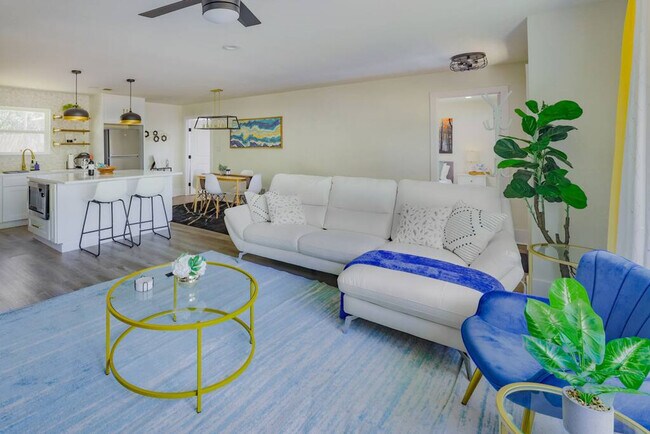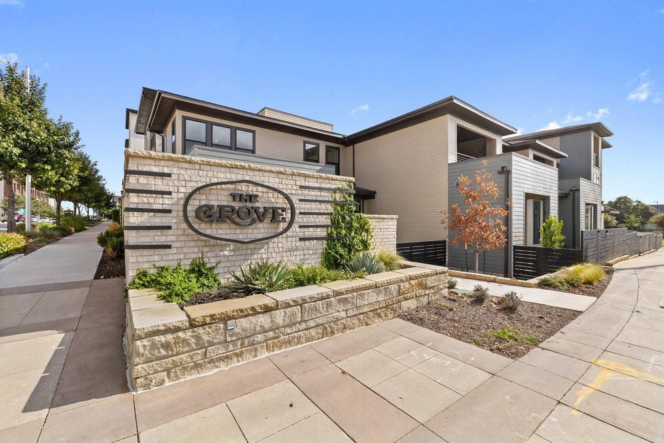4214 Endurance Wy
Austin, TX 78731
-
Bedrooms
4
-
Bathrooms
5
-
Square Feet
3,474 sq ft
-
Available
Available Now
Highlights
- On-Site Retail
- Built in 2024 | New Construction
- City View
- Wood Flooring
- Main Floor Primary Bedroom
- High Ceiling

About This Home
Incredible new Palmeto C +3400 sqft corner unit at The Grove. This beautiful new construction unit is 4 bedrooms with the Primary bedroom on the main floor, 3 full baths, 2 half baths, and a main level family room plus 2 gamerooms/office areas on separate levels. This flexible floorplan offers so much versatility for work from home setups, growing families, or even multi generational. The location of this corner unit offers ultimate privacy and a large yard space. Outdoor living space is exceptional with this unit - from 2 covered patios on the main level to a massive 3rd floor patio with multiple fans, some covered areas and lots of seating options. The interior finish out is top notch with the kitchen at the heart of the home featuring a 6 burner plus griddle and a built in refrigerator. The unit will also come with a stackable washer and dryer in the primary closet and another set in the oversized laundry room on the 2nd floor.
4214 Endurance Wy is a condo located in Travis County and the 78731 ZIP Code.
Home Details
Home Type
Year Built
Bedrooms and Bathrooms
Flooring
Home Design
Interior Spaces
Kitchen
Laundry
Listing and Financial Details
Lot Details
Outdoor Features
Parking
Schools
Utilities
Views
Community Details
Amenities
Overview
Pet Policy
Recreation
Contact
- Listed by John Valenzuela | Keller Williams - Lake Travis
- Phone Number
- Website View Property Website
- Contact
-
Source
 Austin Board of REALTORS®
Austin Board of REALTORS®
- Dishwasher
- Disposal
- Hardwood Floors
- Tile Floors
Situated in the northwestern portion of Central Austin, Rosedale is one of the city’s most desirable neighborhoods. Between the charming bungalows surrounded by mature trees and the exceptionally convenient locale, Rosedale maintains a distinctive allure.
Ramsey Park sits at the center of the neighborhood, offering ample opportunities for outdoor activities with tennis courts, picnic areas, playgrounds, and a swimming pool. While Rosedale is largely residential, it is proximate to a host of eateries, cafes, and shops strewn along Burnet Road as well as the expansive Central Market.
Most Rosedale residents enjoy an easy commute, with convenience to multiple medical centers, the Capitol, the University of Texas at Austin, and Downtown Austin. Quick access to the MoPac Expressway makes getting around from Rosedale simple.
Learn more about living in Rosedale| Colleges & Universities | Distance | ||
|---|---|---|---|
| Colleges & Universities | Distance | ||
| Drive: | 9 min | 3.4 mi | |
| Drive: | 8 min | 4.6 mi | |
| Drive: | 12 min | 6.3 mi | |
| Drive: | 16 min | 8.5 mi |
Transportation options available in Austin include Highland Station, located 3.6 miles from 4214 Endurance Wy. 4214 Endurance Wy is near Austin-Bergstrom International, located 15.1 miles or 29 minutes away.
| Transit / Subway | Distance | ||
|---|---|---|---|
| Transit / Subway | Distance | ||
| Drive: | 8 min | 3.6 mi | |
| Drive: | 9 min | 3.9 mi | |
| Drive: | 10 min | 5.3 mi | |
| Drive: | 11 min | 5.6 mi | |
| Drive: | 11 min | 6.0 mi |
| Commuter Rail | Distance | ||
|---|---|---|---|
| Commuter Rail | Distance | ||
|
|
Drive: | 10 min | 5.1 mi |
|
|
Drive: | 43 min | 34.3 mi |
|
|
Drive: | 46 min | 35.7 mi |
| Airports | Distance | ||
|---|---|---|---|
| Airports | Distance | ||
|
Austin-Bergstrom International
|
Drive: | 29 min | 15.1 mi |
Time and distance from 4214 Endurance Wy.
| Shopping Centers | Distance | ||
|---|---|---|---|
| Shopping Centers | Distance | ||
| Walk: | 12 min | 0.6 mi | |
| Walk: | 15 min | 0.8 mi | |
| Walk: | 18 min | 0.9 mi |
| Parks and Recreation | Distance | ||
|---|---|---|---|
| Parks and Recreation | Distance | ||
|
Mayfield Park and Preserve
|
Drive: | 5 min | 1.7 mi |
|
Shoal Creek Greenbelt Park
|
Drive: | 5 min | 2.4 mi |
|
Elisabet Ney Museum
|
Drive: | 6 min | 2.5 mi |
|
Bright Leaf Preserve
|
Drive: | 7 min | 3.1 mi |
|
Beverly S. Sheffield Northwest District Park
|
Drive: | 10 min | 3.4 mi |
| Hospitals | Distance | ||
|---|---|---|---|
| Hospitals | Distance | ||
| Walk: | 17 min | 0.9 mi | |
| Walk: | 18 min | 1.0 mi | |
| Drive: | 4 min | 2.0 mi |
| Military Bases | Distance | ||
|---|---|---|---|
| Military Bases | Distance | ||
| Drive: | 88 min | 70.7 mi | |
| Drive: | 90 min | 71.9 mi |
You May Also Like
Similar Rentals Nearby
What Are Walk Score®, Transit Score®, and Bike Score® Ratings?
Walk Score® measures the walkability of any address. Transit Score® measures access to public transit. Bike Score® measures the bikeability of any address.
What is a Sound Score Rating?
A Sound Score Rating aggregates noise caused by vehicle traffic, airplane traffic and local sources
