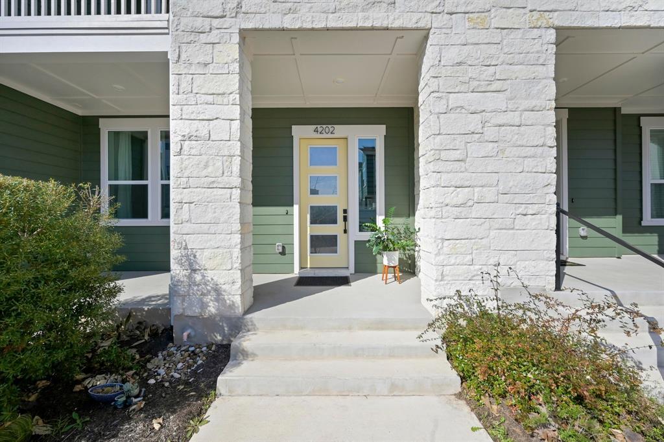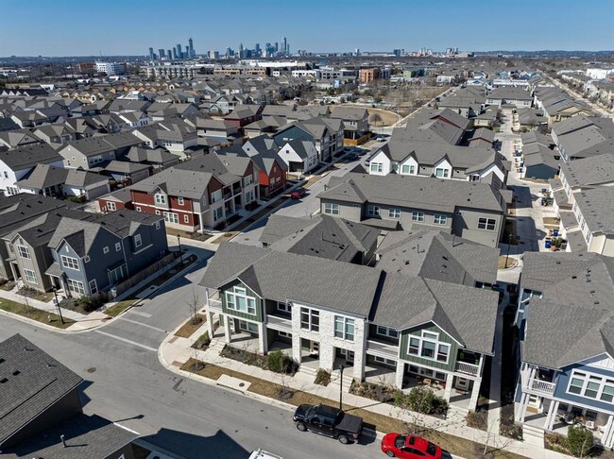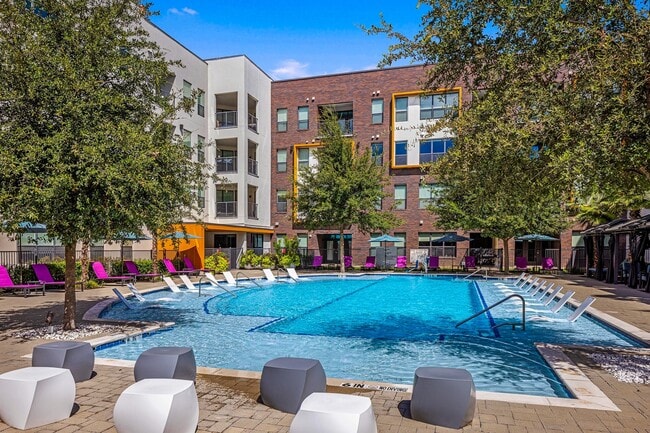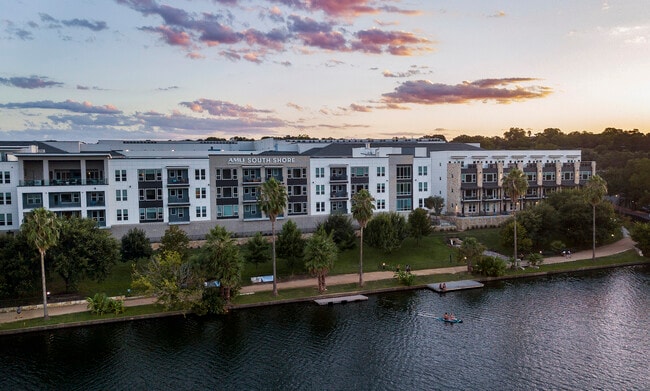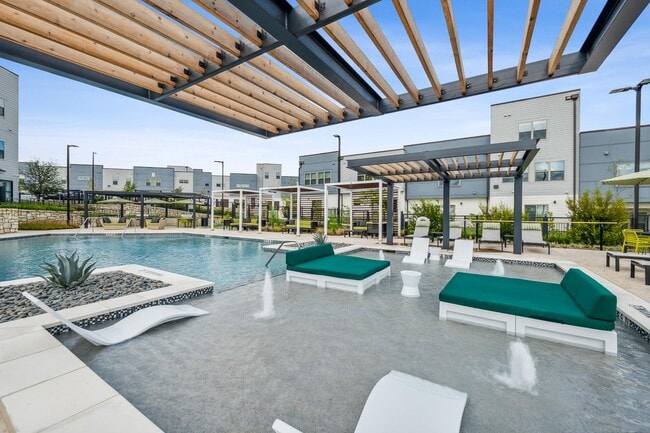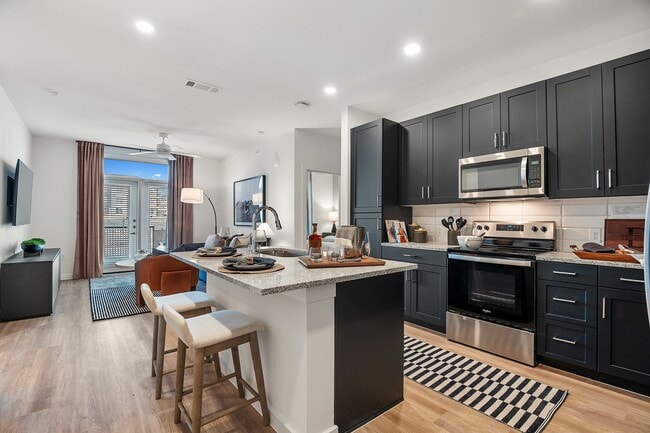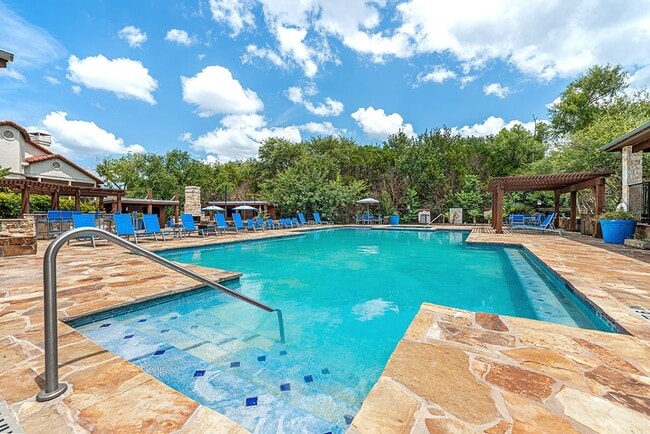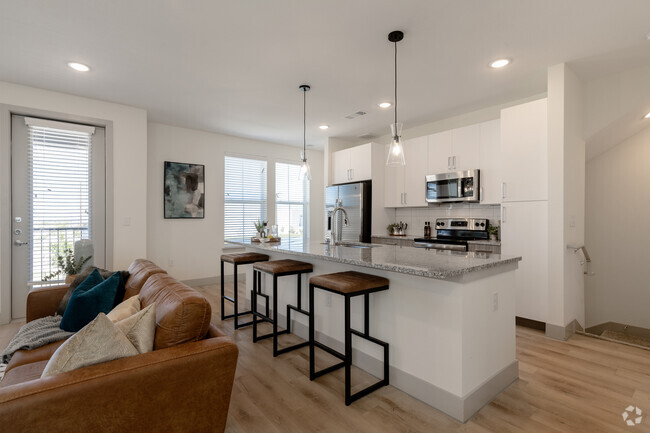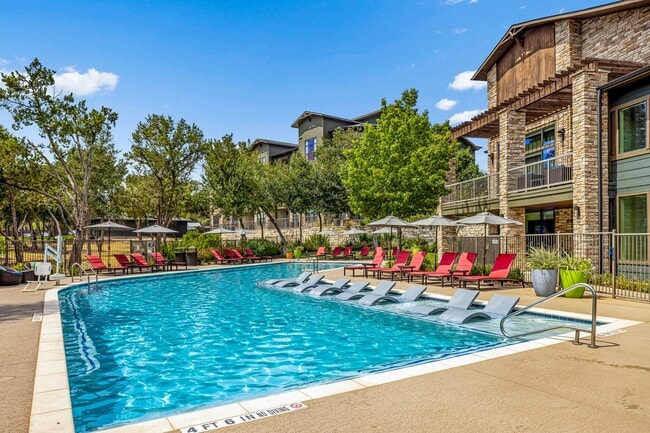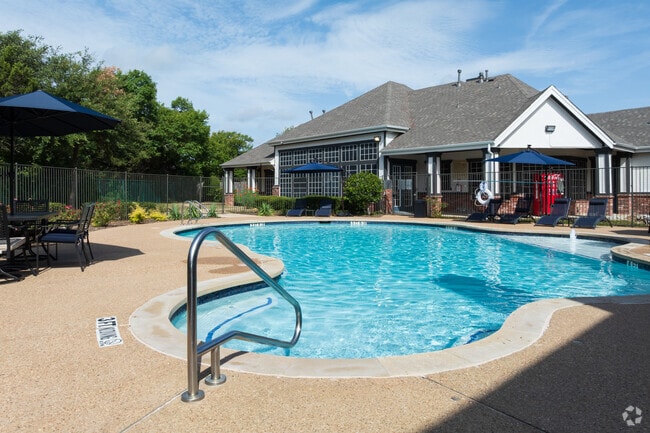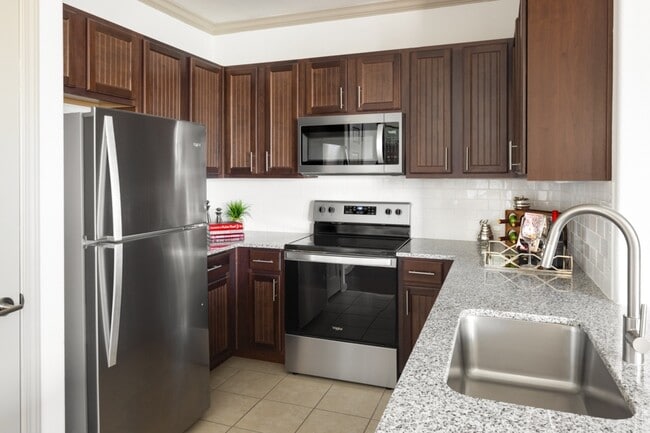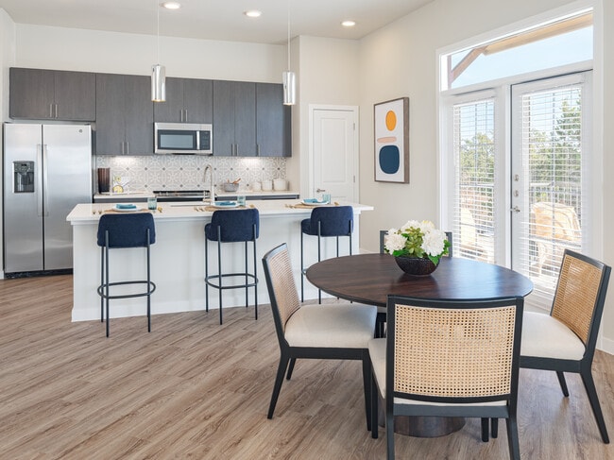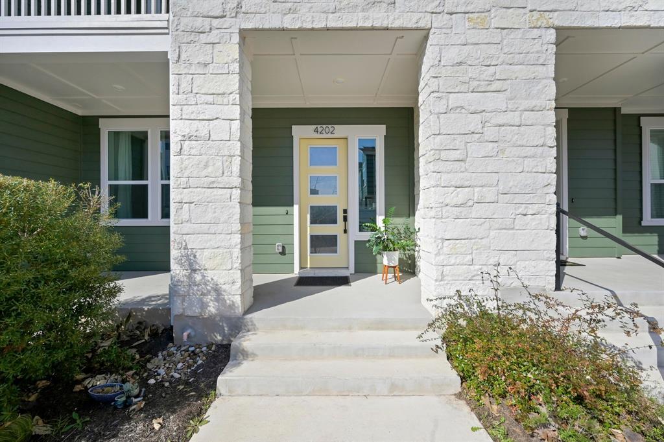4202 Taniguchi St
Austin, TX 78723
-
Bedrooms
3
-
Bathrooms
3
-
Square Feet
1,960 sq ft
-
Available
Available Now
Highlights
- Golf Course Community
- On-Site Retail
- Fishing
- Open Floorplan
- North Carolina Healthy Built Homes
- Community Lake

About This Home
Stepping into this home, you are immediately met with a sophisticated design and thoughtful layout typically offered by a David Weekley built home. Enjoy clean, crisp lines and high-end finishes throughout. Coming in from the large front porch, the entry level offers two spacious bedrooms, a full bath, and great space for media retreat or office area. Moving to the main level, you are overtaken by large windows encompassing the front of the home, leading to a great upstairs patio. The natural light reflects nicely off of the Cape Cod Truro engineered hardwood floors. The large silestone island with waterfall edge makes for the perfect gathering spot in the luxury kitchen for family gatherings or parties. The GE Cafe Matte appliances in the kitchen offer a style that enhances the beautiful kitchen. The primary bedroom is secluded in the rear of the home with a large primary bathroom that includes dual vanity and a large walk-in shower. If you love the most modern mid-century vibes and would like a spectacular view--this lovely new home in Mueller is the one for you! From your front porch or lovely front balcony, you can overlook the charming, landscaped Paseo courtyard across the street. The fenced courtyard adds to the impressive first impression and bonus convenience for the canine residents. Walk to restaurants, shops, bars, and acres of green spaces. John Gaines Park, Pool, and community gardens are just a block away.
4202 Taniguchi St is a townhome located in Travis County and the 78723 ZIP Code. This area is served by the Austin Independent attendance zone.
Home Details
Home Type
Year Built
Bedrooms and Bathrooms
Eco-Friendly Details
Flooring
Home Design
Home Security
Interior Spaces
Kitchen
Listing and Financial Details
Location
Lot Details
Outdoor Features
Parking
Schools
Utilities
Community Details
Amenities
Overview
Pet Policy
Recreation
Fees and Policies
The fees below are based on community-supplied data and may exclude additional fees and utilities.
Pet policies are negotiable.
Contact
- Listed by Greg Vassaur | Kuper Sotheby's Int'l Realty
- Phone Number
- Contact
-
Source
 Austin Board of REALTORS®
Austin Board of REALTORS®
- Dishwasher
- Disposal
- Microwave
- Hardwood Floors
- Carpet
- Tile Floors
- Balcony
Just outside Austin is the community of Mueller, where residents enjoy a short drive to downtown attractions and a 10-minute commute to the University of Texas at Austin. Its vast parks system is truly spectacular with a lot of comforting amenities. Mueller Lake Park is a sprawling 30-acre green space with paved trails, a scenic lake, and an amphitheater. Southwest Greenway is another peaceful park, encompassed by wildflowers and a giant sculpture.
The Mueller Airport Control Tower is a landmark within the community. The airport was Austin’s main travel hub for years until it was replaced by Austin-Bergstrom International Airport in 1999. The community’s proximity to Interstate 35 is extremely comforting for residents and students. Avid golfers enjoy the Morris Williams Golf Course, and residents find convenience in Muller Retail Center’s plethora of restaurants.
Learn more about living in Mueller| Colleges & Universities | Distance | ||
|---|---|---|---|
| Colleges & Universities | Distance | ||
| Drive: | 7 min | 2.6 mi | |
| Drive: | 6 min | 3.0 mi | |
| Drive: | 9 min | 4.3 mi | |
| Drive: | 11 min | 5.5 mi |
 The GreatSchools Rating helps parents compare schools within a state based on a variety of school quality indicators and provides a helpful picture of how effectively each school serves all of its students. Ratings are on a scale of 1 (below average) to 10 (above average) and can include test scores, college readiness, academic progress, advanced courses, equity, discipline and attendance data. We also advise parents to visit schools, consider other information on school performance and programs, and consider family needs as part of the school selection process.
The GreatSchools Rating helps parents compare schools within a state based on a variety of school quality indicators and provides a helpful picture of how effectively each school serves all of its students. Ratings are on a scale of 1 (below average) to 10 (above average) and can include test scores, college readiness, academic progress, advanced courses, equity, discipline and attendance data. We also advise parents to visit schools, consider other information on school performance and programs, and consider family needs as part of the school selection process.
View GreatSchools Rating Methodology
Data provided by GreatSchools.org © 2025. All rights reserved.
Transportation options available in Austin include M L King Jr Station, located 1.9 miles from 4202 Taniguchi St. 4202 Taniguchi St is near Austin-Bergstrom International, located 11.8 miles or 23 minutes away.
| Transit / Subway | Distance | ||
|---|---|---|---|
| Transit / Subway | Distance | ||
| Drive: | 4 min | 1.9 mi | |
| Drive: | 6 min | 3.6 mi | |
| Drive: | 9 min | 3.9 mi | |
| Drive: | 8 min | 4.2 mi | |
| Drive: | 9 min | 4.5 mi |
| Commuter Rail | Distance | ||
|---|---|---|---|
| Commuter Rail | Distance | ||
|
|
Drive: | 12 min | 5.5 mi |
|
|
Drive: | 42 min | 32.9 mi |
|
|
Drive: | 43 min | 34.7 mi |
| Airports | Distance | ||
|---|---|---|---|
| Airports | Distance | ||
|
Austin-Bergstrom International
|
Drive: | 23 min | 11.8 mi |
Time and distance from 4202 Taniguchi St.
| Shopping Centers | Distance | ||
|---|---|---|---|
| Shopping Centers | Distance | ||
| Walk: | 14 min | 0.7 mi | |
| Drive: | 3 min | 1.1 mi | |
| Drive: | 3 min | 1.3 mi |
| Parks and Recreation | Distance | ||
|---|---|---|---|
| Parks and Recreation | Distance | ||
|
Thinkery
|
Walk: | 16 min | 0.9 mi |
|
Elisabet Ney Museum
|
Drive: | 6 min | 2.6 mi |
|
Texas Memorial Museum
|
Drive: | 7 min | 2.8 mi |
|
Boggy Creek Greenbelt
|
Drive: | 7 min | 2.9 mi |
|
Shoal Creek Greenbelt Park
|
Drive: | 10 min | 5.0 mi |
| Hospitals | Distance | ||
|---|---|---|---|
| Hospitals | Distance | ||
| Drive: | 3 min | 1.3 mi | |
| Drive: | 6 min | 2.5 mi | |
| Drive: | 6 min | 2.7 mi |
| Military Bases | Distance | ||
|---|---|---|---|
| Military Bases | Distance | ||
| Drive: | 86 min | 69.6 mi | |
| Drive: | 90 min | 72.5 mi |
You May Also Like
Similar Rentals Nearby
-
-
-
1 / 48
-
-
-
-
-
-
-
What Are Walk Score®, Transit Score®, and Bike Score® Ratings?
Walk Score® measures the walkability of any address. Transit Score® measures access to public transit. Bike Score® measures the bikeability of any address.
What is a Sound Score Rating?
A Sound Score Rating aggregates noise caused by vehicle traffic, airplane traffic and local sources
