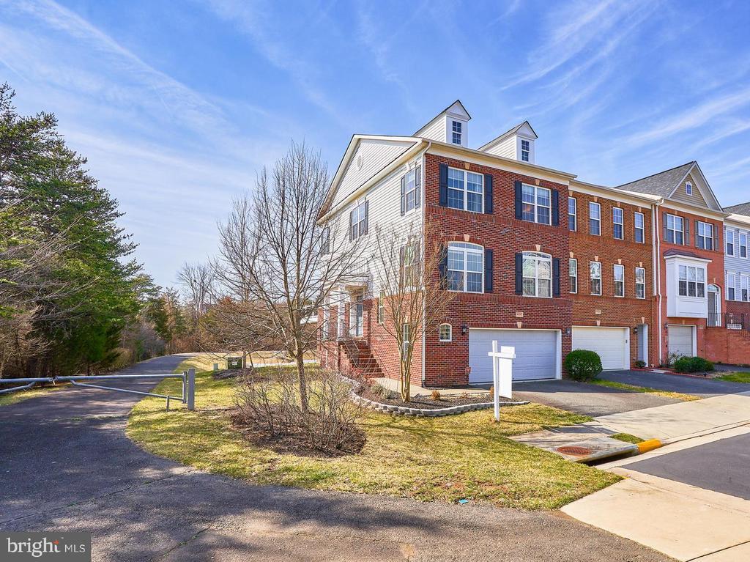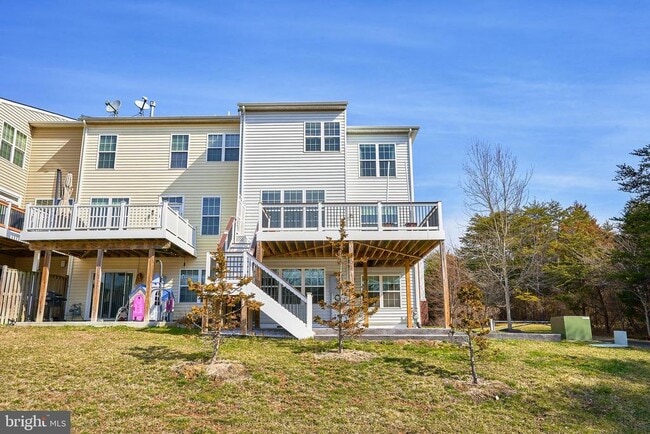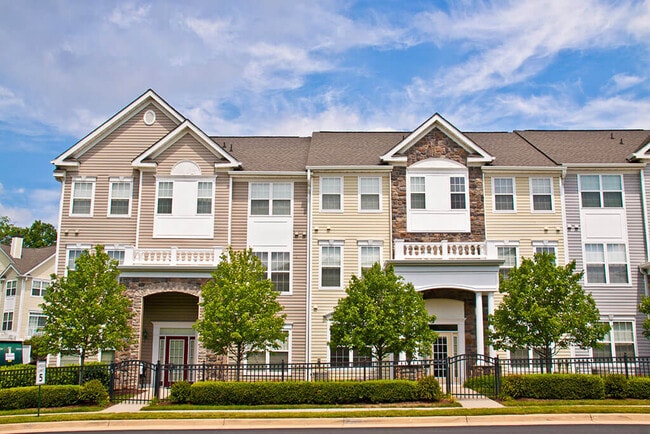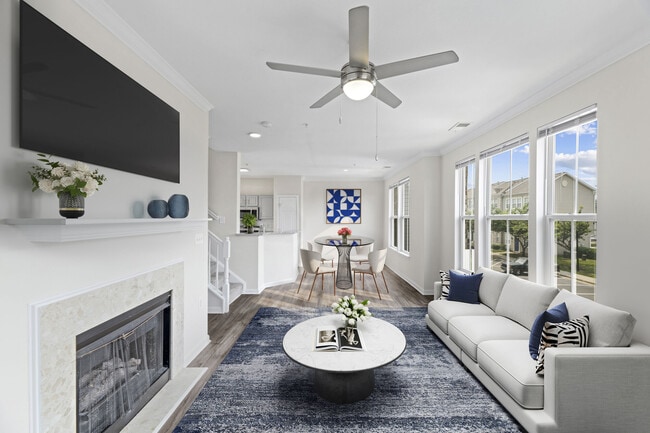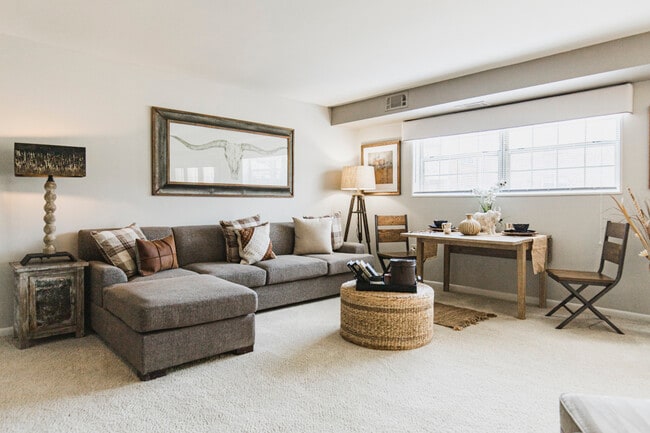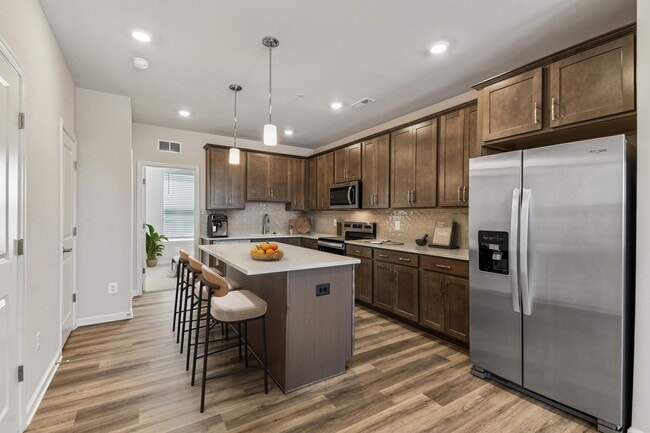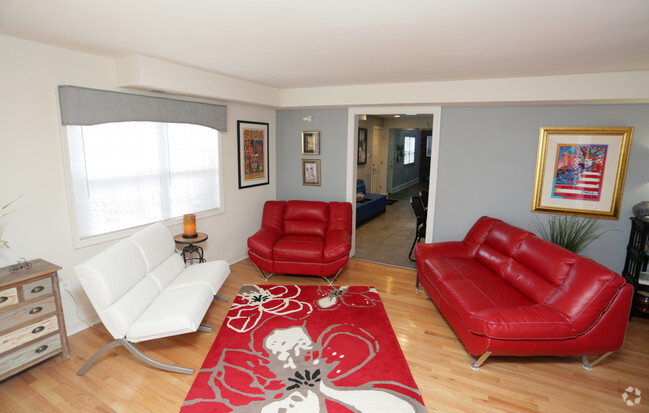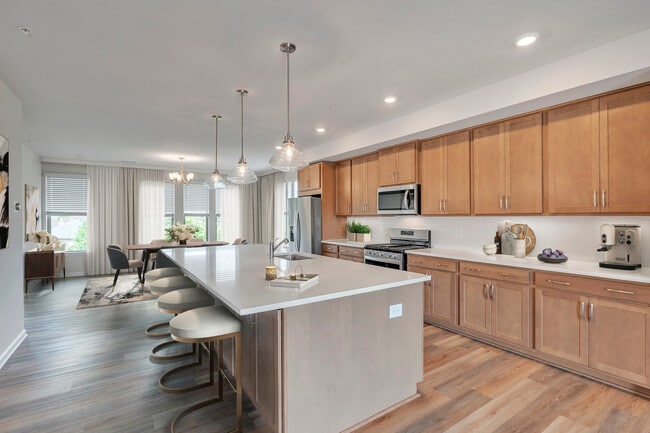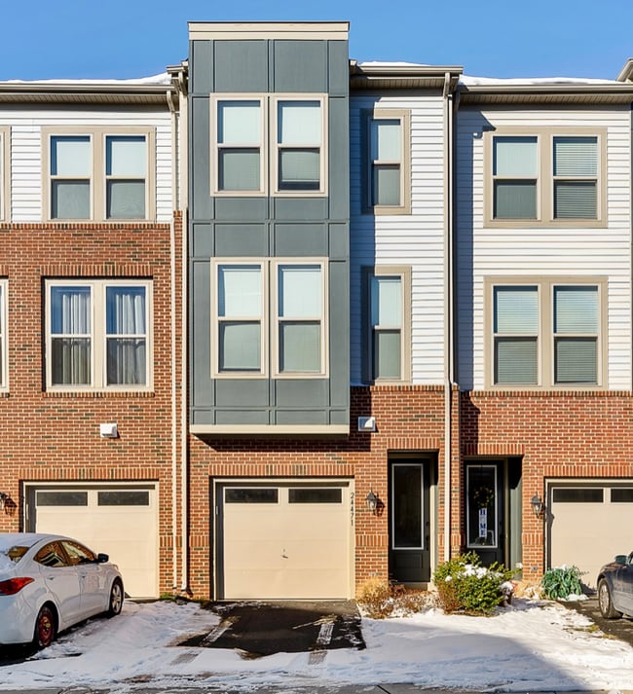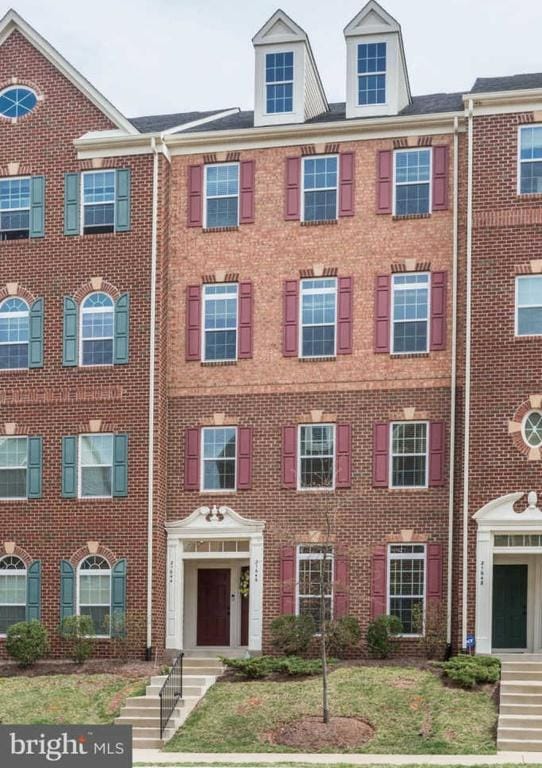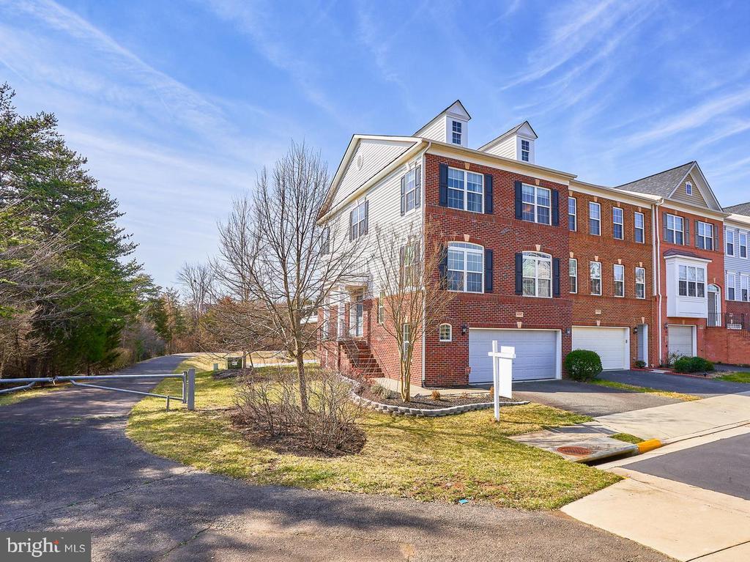41625 Broxbourne Terrace
Aldie, VA 20105
-
Bedrooms
3
-
Bathrooms
3.5
-
Square Feet
3,048 sq ft
-
Available
Available Now
Highlights
- Gourmet Kitchen
- Panoramic View
- Open Floorplan
- Deck
- Private Lot
- Traditional Architecture

About This Home
Beautiful and bright end-unit townhouse available for lease, featuring 3 spacious bedrooms and 3.5 bathrooms. This home offers an open floor plan filled with natural light, perfect for modern living. The main level includes a dedicated office space, ideal for remote work or study. Upstairs, you'll find a large primary suite along with generously sized secondary bedrooms and the convenience of upper-level laundry. The sun-filled walk-out lower level boasts an expansive recreation room complete with a cozy fireplace—an ideal space for entertaining or relaxing. Step outside to enjoy a large Trex deck overlooking private, wooded common area views, as well as a beautiful stamped concrete patio for outdoor gatherings. The home also includes a 2-car garage with ample storage. Located in a wonderful community with access to a tot lot, park, and additional amenities, this townhouse offers comfort, style, and convenience in one exceptional package. Available now! Thank you for your showing ! Please note: The house has been painted. The uploaded photo was taken prior to the painting.
41625 Broxbourne Terrace is a townhome located in Loudoun County and the 20105 ZIP Code. This area is served by the Loudoun County Public Schools attendance zone.
Home Details
Home Type
Year Built
Basement
Bedrooms and Bathrooms
Flooring
Home Design
Home Security
Interior Spaces
Kitchen
Laundry
Listing and Financial Details
Lot Details
Outdoor Features
Parking
Schools
Utilities
Views
Community Details
Overview
Pet Policy
Recreation
Contact
- Listed by Abdul H Boura | Fairfax Realty Select
- Phone Number
- Contact
-
Source
 Bright MLS, Inc.
Bright MLS, Inc.
- Fireplace
- Dishwasher
- Basement
Aldie is a historic community in the mountains, roughly 38 miles northwest of Downtown Washington, DC. It is situated along a bend in the Little River in a gap between the Bull Run and Catoctin Mountains. The community dates back to 1765, when James and George Mercer built a tub mill here. That mill was later replaced by the current mill, built by James’ son Charles in 1803. The mill and its outbuildings still stand as part of Aldie Mill Historic Park. Charles built a house across from the mill and named it for his ancestral home in Scotland, Aldie Castle.
Aldie’s history continued into the Civil War, when it was the site of the Battle of Aldie. As a result, you’ll find several historical markers in Aldie. Since the area stayed relatively rural, the mill has remained untouched and is one of the state’s best-preserved mills, complete with its original machinery. Be sure to visit the Aldie Mill Historic District to experience this step back in time.
Learn more about living in Aldie| Colleges & Universities | Distance | ||
|---|---|---|---|
| Colleges & Universities | Distance | ||
| Drive: | 20 min | 10.3 mi | |
| Drive: | 29 min | 14.6 mi | |
| Drive: | 29 min | 15.2 mi | |
| Drive: | 30 min | 16.0 mi |
 The GreatSchools Rating helps parents compare schools within a state based on a variety of school quality indicators and provides a helpful picture of how effectively each school serves all of its students. Ratings are on a scale of 1 (below average) to 10 (above average) and can include test scores, college readiness, academic progress, advanced courses, equity, discipline and attendance data. We also advise parents to visit schools, consider other information on school performance and programs, and consider family needs as part of the school selection process.
The GreatSchools Rating helps parents compare schools within a state based on a variety of school quality indicators and provides a helpful picture of how effectively each school serves all of its students. Ratings are on a scale of 1 (below average) to 10 (above average) and can include test scores, college readiness, academic progress, advanced courses, equity, discipline and attendance data. We also advise parents to visit schools, consider other information on school performance and programs, and consider family needs as part of the school selection process.
View GreatSchools Rating Methodology
Data provided by GreatSchools.org © 2025. All rights reserved.
Transportation options available in Aldie include Loudoun Gateway, Silver Line Center Platform, located 10.5 miles from 41625 Broxbourne Terrace. 41625 Broxbourne Terrace is near Washington Dulles International, located 13.1 miles or 27 minutes away, and Ronald Reagan Washington Ntl, located 35.3 miles or 55 minutes away.
| Transit / Subway | Distance | ||
|---|---|---|---|
| Transit / Subway | Distance | ||
| Drive: | 19 min | 10.5 mi | |
| Drive: | 19 min | 10.5 mi | |
| Drive: | 24 min | 13.1 mi | |
| Drive: | 28 min | 15.6 mi | |
| Drive: | 29 min | 17.4 mi |
| Commuter Rail | Distance | ||
|---|---|---|---|
| Commuter Rail | Distance | ||
|
|
Drive: | 29 min | 14.8 mi |
|
|
Drive: | 32 min | 16.5 mi |
|
|
Drive: | 32 min | 16.5 mi |
|
|
Drive: | 34 min | 19.3 mi |
|
|
Drive: | 39 min | 22.1 mi |
| Airports | Distance | ||
|---|---|---|---|
| Airports | Distance | ||
|
Washington Dulles International
|
Drive: | 27 min | 13.1 mi |
|
Ronald Reagan Washington Ntl
|
Drive: | 55 min | 35.3 mi |
Time and distance from 41625 Broxbourne Terrace.
| Shopping Centers | Distance | ||
|---|---|---|---|
| Shopping Centers | Distance | ||
| Drive: | 6 min | 2.3 mi | |
| Drive: | 7 min | 2.7 mi | |
| Drive: | 9 min | 4.3 mi |
| Parks and Recreation | Distance | ||
|---|---|---|---|
| Parks and Recreation | Distance | ||
|
Gilbert's Corner Regional Park
|
Drive: | 12 min | 6.0 mi |
|
Aldie Mill Historic Park
|
Drive: | 15 min | 7.6 mi |
|
Banshee Reeks Nature Preserve
|
Drive: | 18 min | 10.3 mi |
|
Manassas National Battlefield Park
|
Drive: | 21 min | 11.5 mi |
|
Steven F. Udvar-Hazy Center
|
Drive: | 22 min | 11.6 mi |
| Hospitals | Distance | ||
|---|---|---|---|
| Hospitals | Distance | ||
| Drive: | 6 min | 2.4 mi | |
| Drive: | 21 min | 12.4 mi |
| Military Bases | Distance | ||
|---|---|---|---|
| Military Bases | Distance | ||
| Drive: | 36 min | 20.9 mi |
You May Also Like
Similar Rentals Nearby
-
-
-
-
1 / 15
-
-
-
-
-
$2,9003 Beds, 2.5 Baths, 1,620 sq ftTownhome for Rent
-
What Are Walk Score®, Transit Score®, and Bike Score® Ratings?
Walk Score® measures the walkability of any address. Transit Score® measures access to public transit. Bike Score® measures the bikeability of any address.
What is a Sound Score Rating?
A Sound Score Rating aggregates noise caused by vehicle traffic, airplane traffic and local sources
