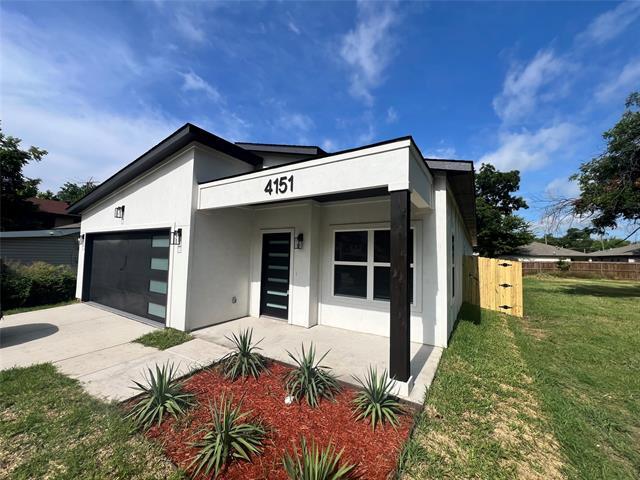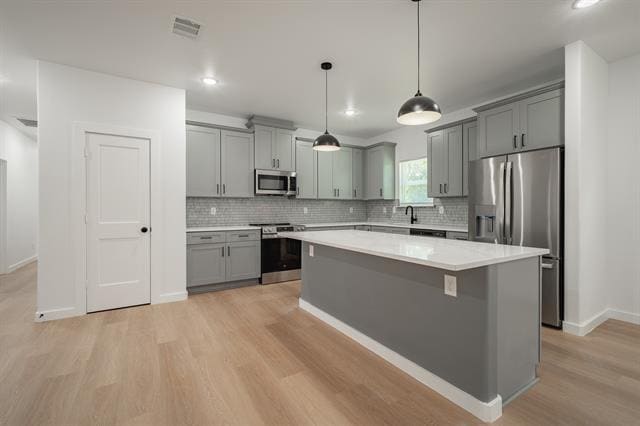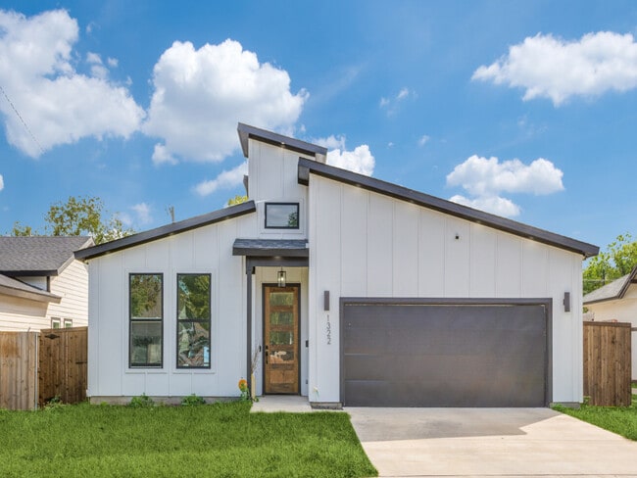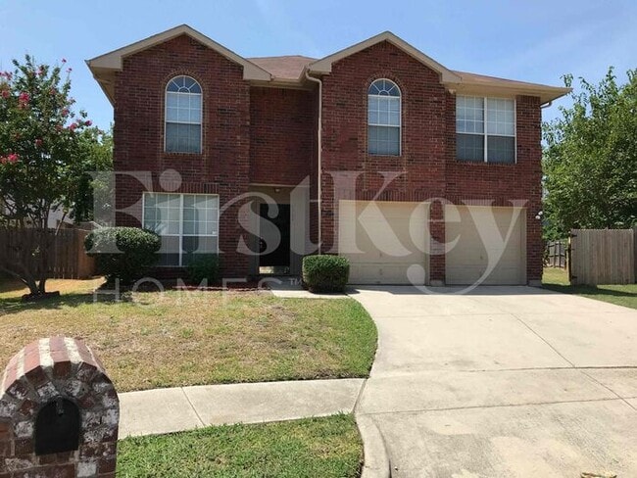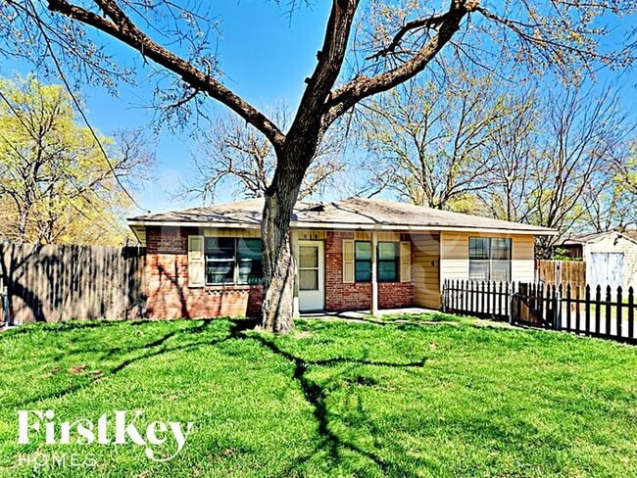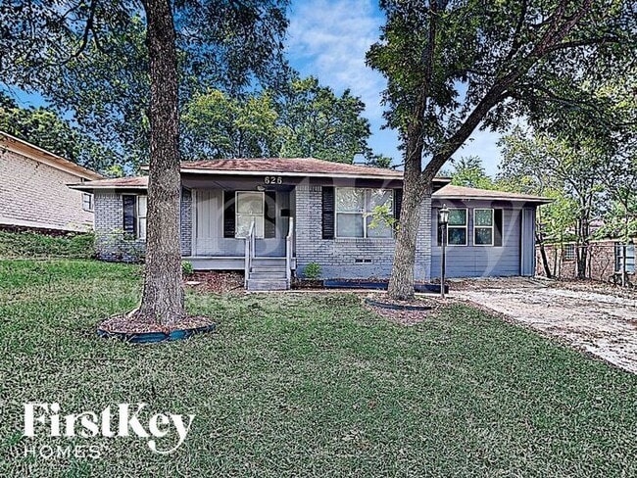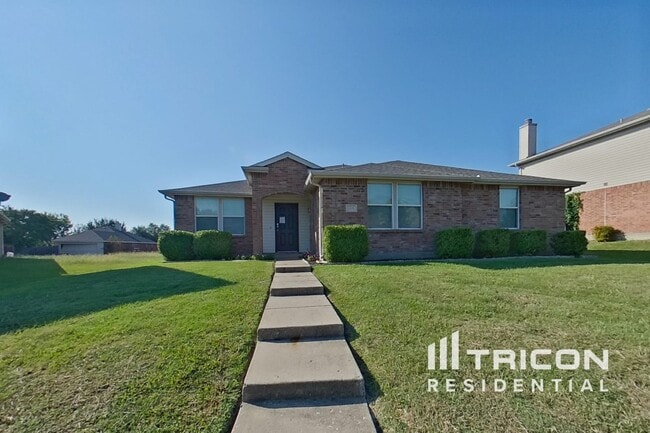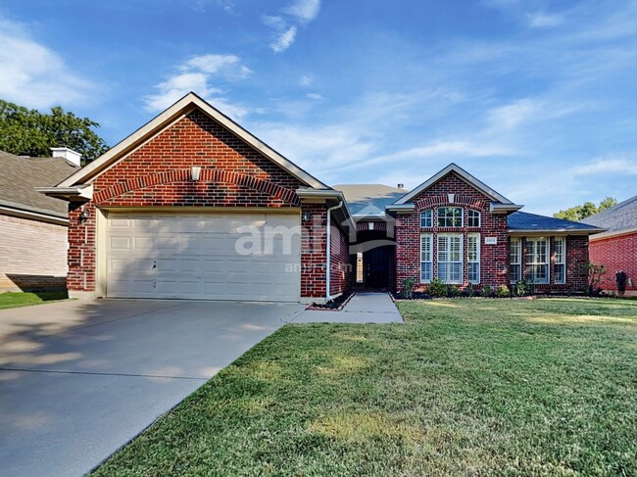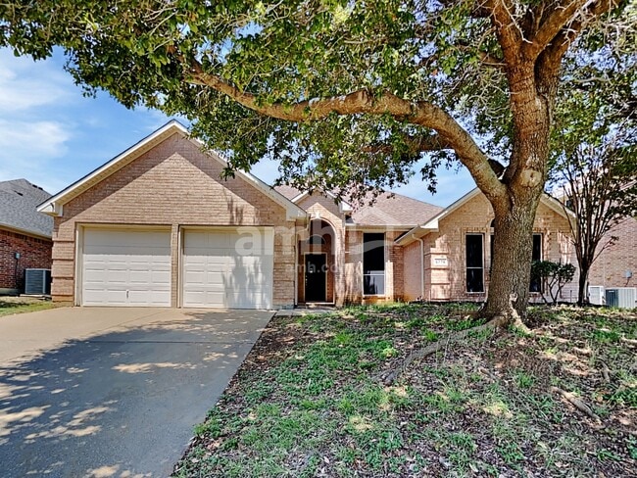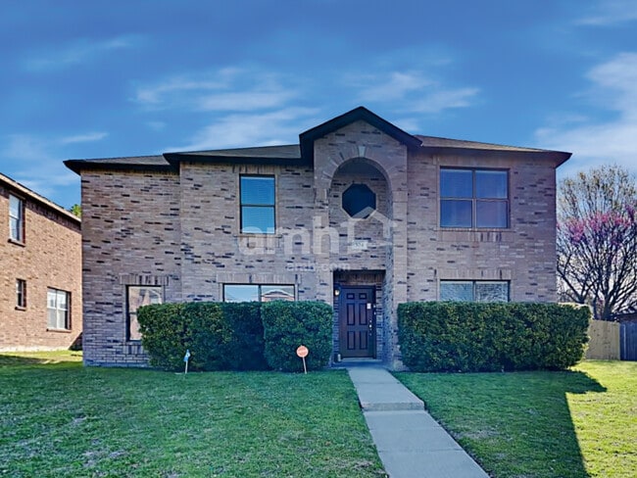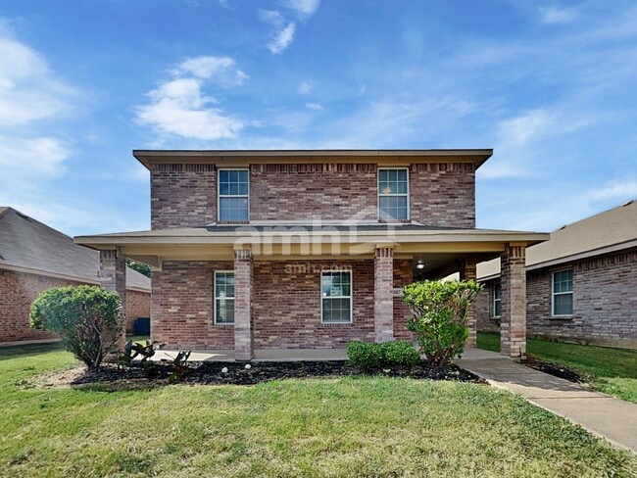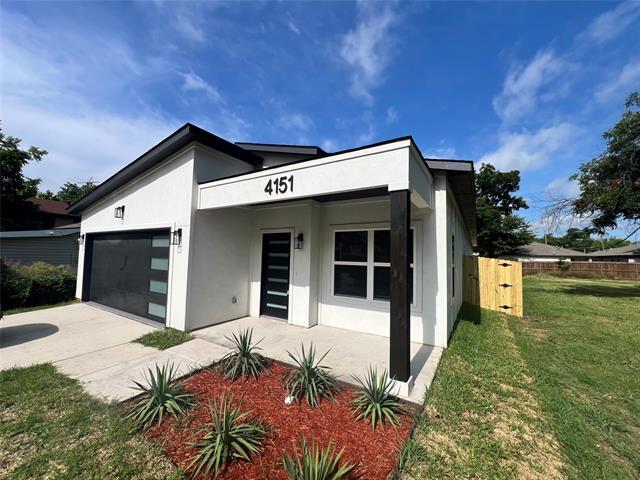4151 Odessa St
Dallas, TX 75212
-
Bedrooms
4
-
Bathrooms
2.5
-
Square Feet
2,200 sq ft
-
Available
Available Nov 15
Highlights
- Built in 2025 | New Construction
- Two Primary Bedrooms
- Open Floorplan
- Contemporary Architecture
- Vaulted Ceiling
- Covered Patio or Porch

About This Home
Welcome to this stunning, newly built custom home in West Dallas! Designed for modern living and built with quality craftsmanship, this residence offers a perfect blend of style, comfort, and energy efficiency. Enjoy a thoughtfully planned layout, premium finishes, and a location that puts you close to everything Dallas has to offer. 2,200 sq ft of livable space with an open-concept floor plan, ideal for entertaining and everyday living 3 spacious bedrooms plus a dedicated office flex room, perfect for remote work or guests 2 full bathrooms with contemporary fixtures and ample storage Attached 2-car garage 446 sq ft for secure parking and extra storage Inviting front and rear porches 90 sq ft and 160 sq ft for relaxing or hosting friends Outdoor storage 48 sq ft for tools. 2 months paystubs, driver's license, and TAR application
4151 Odessa St is a house located in Dallas County and the 75212 ZIP Code. This area is served by the Dallas Independent attendance zone.
Home Details
Home Type
Year Built
Bedrooms and Bathrooms
Home Design
Home Security
Interior Spaces
Kitchen
Laundry
Listing and Financial Details
Lot Details
Outdoor Features
Parking
Schools
Utilities
Community Details
Overview
Pet Policy
Fees and Policies
The fees below are based on community-supplied data and may exclude additional fees and utilities.
- One-Time Basics
- Due at Application
- Application Fee Per Applicant$50
- Due at Move-In
- Security Deposit - Refundable$3,000
- Due at Application
- Garage Lot
Property Fee Disclaimer: Based on community-supplied data and independent market research. Subject to change without notice. May exclude fees for mandatory or optional services and usage-based utilities.
Contact
- Listed by Will Stevenson | Monument Realty
- Phone Number
- Contact
-
Source
 North Texas Real Estate Information System, Inc.
North Texas Real Estate Information System, Inc.
- Air Conditioning
- Ceiling Fans
- Security System
- Fireplace
- Dishwasher
- Disposal
- Pantry
- Oven
- Range
- Refrigerator
- Vinyl Flooring
- Vaulted Ceiling
- Walk-In Closets
- Window Coverings
- Fenced Lot
West Dallas is a diverse community containing an array of neighborhoods, including La Bajada, Trinity Groves, and West Moreland Heights. There are a variety of apartments available for rent in the area, from luxury units in ultra-modern high-rises to humble abodes in charming low-rises.
West Dallas offers exceptional opportunities for outdoor recreation at Tramwell Crow Park, Fish Trap Lake Park, and Irving Golf Club. Convenience to UT Southwestern Medical Center as well as Downtown Dallas and Irving makes West Dallas a top choice for many commuters. Interstate 30 connects the community to all that the Dallas-Fort Worth Metroplex has to offer.
Learn more about living in West Dallas| Colleges & Universities | Distance | ||
|---|---|---|---|
| Colleges & Universities | Distance | ||
| Drive: | 9 min | 4.0 mi | |
| Drive: | 15 min | 5.8 mi | |
| Drive: | 14 min | 6.3 mi | |
| Drive: | 15 min | 7.9 mi |
 The GreatSchools Rating helps parents compare schools within a state based on a variety of school quality indicators and provides a helpful picture of how effectively each school serves all of its students. Ratings are on a scale of 1 (below average) to 10 (above average) and can include test scores, college readiness, academic progress, advanced courses, equity, discipline and attendance data. We also advise parents to visit schools, consider other information on school performance and programs, and consider family needs as part of the school selection process.
The GreatSchools Rating helps parents compare schools within a state based on a variety of school quality indicators and provides a helpful picture of how effectively each school serves all of its students. Ratings are on a scale of 1 (below average) to 10 (above average) and can include test scores, college readiness, academic progress, advanced courses, equity, discipline and attendance data. We also advise parents to visit schools, consider other information on school performance and programs, and consider family needs as part of the school selection process.
View GreatSchools Rating Methodology
Data provided by GreatSchools.org © 2025. All rights reserved.
Transportation options available in Dallas include Southwestern Medical District/Parkland Station, located 6.4 miles from 4151 Odessa St. 4151 Odessa St is near Dallas Love Field, located 7.4 miles or 19 minutes away, and Dallas-Fort Worth International, located 18.3 miles or 27 minutes away.
| Transit / Subway | Distance | ||
|---|---|---|---|
| Transit / Subway | Distance | ||
|
|
Drive: | 15 min | 6.4 mi |
|
|
Drive: | 16 min | 6.6 mi |
|
|
Drive: | 11 min | 6.8 mi |
|
|
Drive: | 15 min | 8.9 mi |
|
|
Drive: | 16 min | 8.9 mi |
| Commuter Rail | Distance | ||
|---|---|---|---|
| Commuter Rail | Distance | ||
|
|
Drive: | 11 min | 5.6 mi |
|
|
Drive: | 14 min | 5.9 mi |
|
|
Drive: | 14 min | 5.9 mi |
|
|
Drive: | 16 min | 8.6 mi |
|
|
Drive: | 20 min | 9.3 mi |
| Airports | Distance | ||
|---|---|---|---|
| Airports | Distance | ||
|
Dallas Love Field
|
Drive: | 19 min | 7.4 mi |
|
Dallas-Fort Worth International
|
Drive: | 27 min | 18.3 mi |
Time and distance from 4151 Odessa St.
| Shopping Centers | Distance | ||
|---|---|---|---|
| Shopping Centers | Distance | ||
| Drive: | 9 min | 2.9 mi | |
| Drive: | 9 min | 3.0 mi | |
| Drive: | 9 min | 4.8 mi |
| Parks and Recreation | Distance | ||
|---|---|---|---|
| Parks and Recreation | Distance | ||
|
Trinity River Mountain Creek Preserve
|
Drive: | 13 min | 5.7 mi |
|
Twelve Hills Nature Center
|
Drive: | 15 min | 6.1 mi |
|
Trinity Overlook Park
|
Drive: | 14 min | 7.0 mi |
|
Dallas World Aquarium
|
Drive: | 16 min | 7.1 mi |
|
Klyde Warren Park
|
Drive: | 16 min | 7.2 mi |
| Hospitals | Distance | ||
|---|---|---|---|
| Hospitals | Distance | ||
| Drive: | 14 min | 5.9 mi | |
| Drive: | 14 min | 6.1 mi | |
| Drive: | 14 min | 7.1 mi |
| Military Bases | Distance | ||
|---|---|---|---|
| Military Bases | Distance | ||
| Drive: | 16 min | 7.4 mi | |
| Drive: | 53 min | 36.1 mi |
You May Also Like
Similar Rentals Nearby
What Are Walk Score®, Transit Score®, and Bike Score® Ratings?
Walk Score® measures the walkability of any address. Transit Score® measures access to public transit. Bike Score® measures the bikeability of any address.
What is a Sound Score Rating?
A Sound Score Rating aggregates noise caused by vehicle traffic, airplane traffic and local sources
