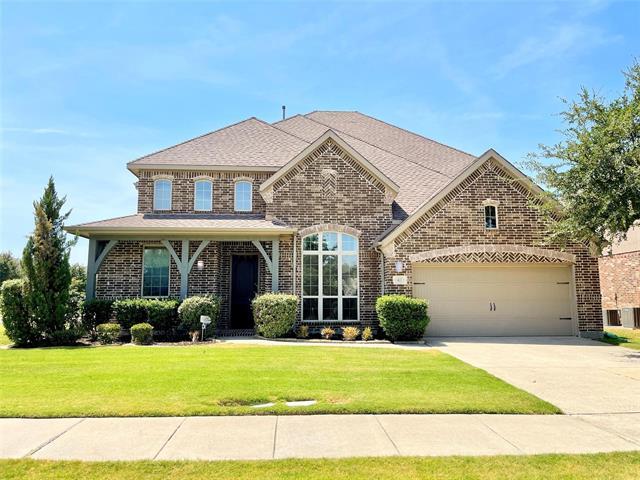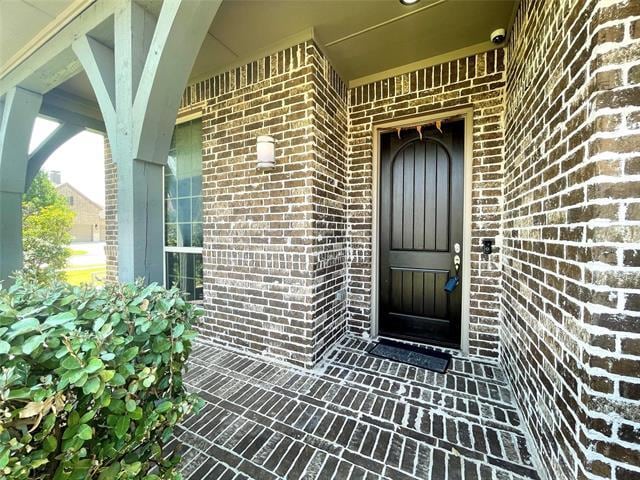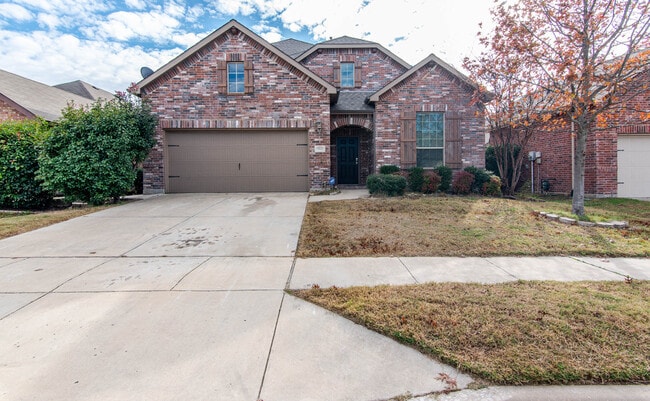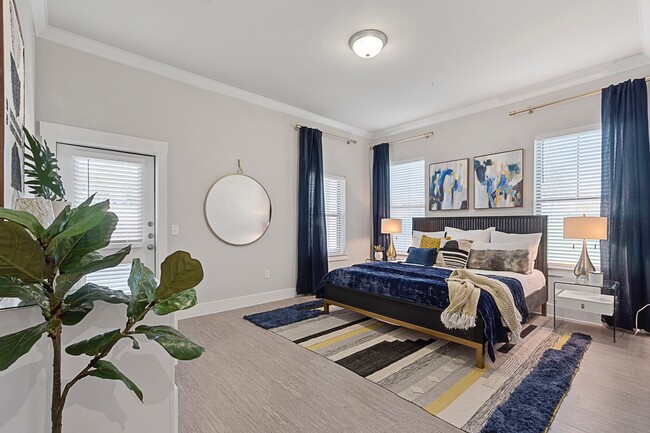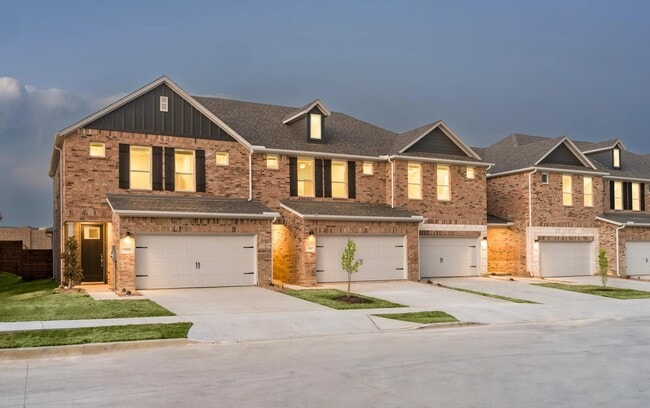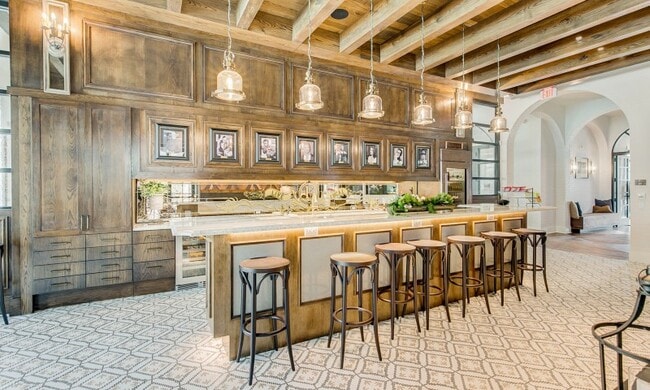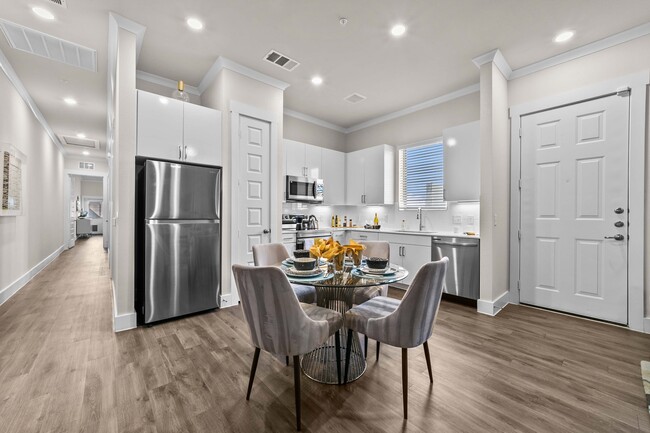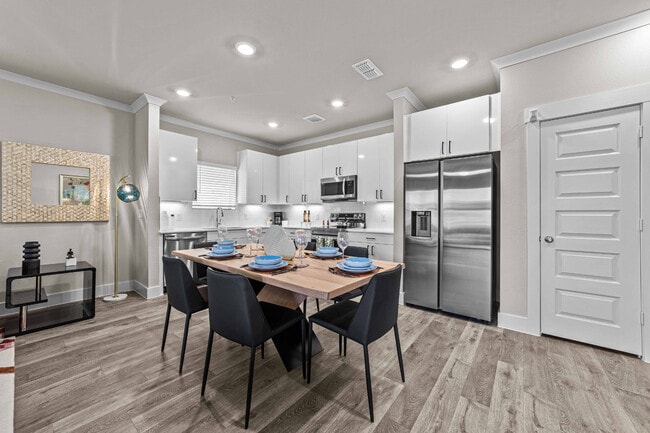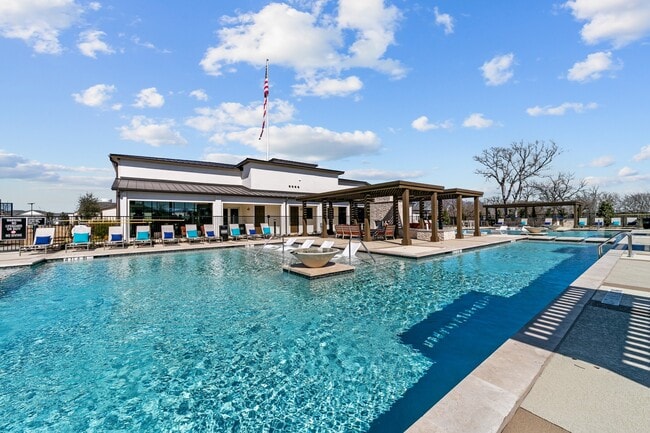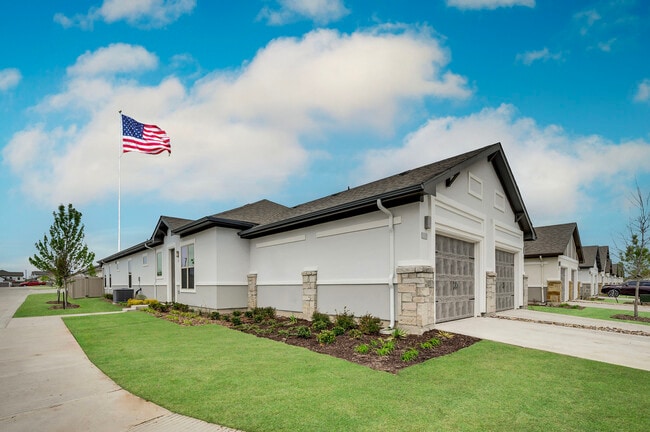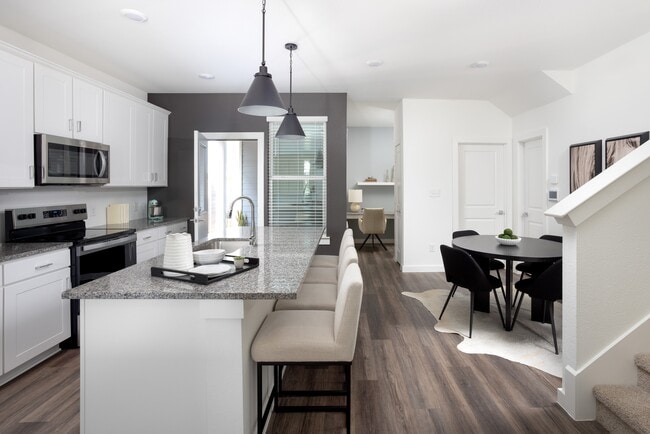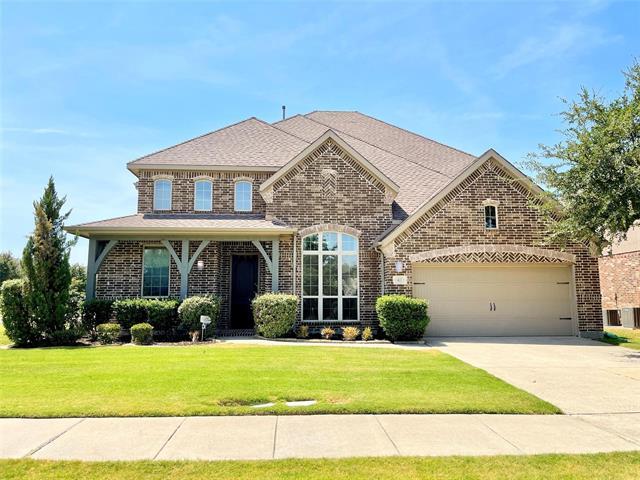415 Sleepy Creek Dr
Frisco, TX 75036
-
Bedrooms
4
-
Bathrooms
3.5
-
Square Feet
3,615 sq ft
-
Available
Available Now
Highlights
- Open Floorplan
- Living Room with Fireplace
- Traditional Architecture
- Outdoor Fireplace
- Wood Flooring
- 2 Fireplaces

About This Home
North-facing 4 bedroom, 3.5 bath home in award-winning Frisco ISD, located in the desirable Stonewater Crossing community off Stonebrook & FM 423. Spacious entry opens to a formal dining area and private home office with French doors. The open-concept living, kitchen, and breakfast nook create an ideal space for everyday living and entertaining. Kitchen features a large island, stainless steel appliances with double ovens and gas cooktop. Primary suite is downstairs with private patio access, spa-like bath with separate shower and tub, and custom walk-in closet with built-ins. Upstairs offers three bedrooms with Jack-and-Jill style baths, a game room with bay window seating, and a dedicated media room with screen, projector, and raised seating platform. Outdoor living includes a covered patio with kitchen, fireplace, extended patio, and electronic shades. Additional highlights include a water softener in the garage, electric blinds in the primary suite, washer and dryer included, and abundant storage throughout. Vacant and move-in ready.
415 Sleepy Creek Dr is a house located in Denton County and the 75036 ZIP Code. This area is served by the Frisco Independent attendance zone.
Home Details
Home Type
Year Built
Bedrooms and Bathrooms
Eco-Friendly Details
Flooring
Home Design
Interior Spaces
Kitchen
Listing and Financial Details
Lot Details
Outdoor Features
Parking
Schools
Utilities
Community Details
Overview
Pet Policy
Fees and Policies
The fees below are based on community-supplied data and may exclude additional fees and utilities.
- One-Time Basics
- Due at Application
- Application Fee Per ApplicantCharged per applicant.$60
- Due at Move-In
- Security Deposit - RefundableCharged per unit.$3,695
- Due at Application
- Garage Lot
Property Fee Disclaimer: Based on community-supplied data and independent market research. Subject to change without notice. May exclude fees for mandatory or optional services and usage-based utilities.
Contact
- Listed by Shafen Khan | ReKonnection, LLC
- Phone Number
- Contact
-
Source
 North Texas Real Estate Information System, Inc.
North Texas Real Estate Information System, Inc.
- Air Conditioning
- Heating
- Ceiling Fans
- Fireplace
- Dishwasher
- Disposal
- Island Kitchen
- Eat-in Kitchen
- Kitchen
- Microwave
- Oven
- Range
- Hardwood Floors
- Carpet
- Tile Floors
- Walk-In Closets
- Fenced Lot
- Grill
- Yard
Choose a rental home in the Westridge neighborhood and take your place in the residential community that is built around golf. Westridge Golf Course dominates here. Sidewalks, boulevards, and underground power lines give the subdivisions a clean, modern look. Brick buildings with unique architectural designs line up side-by-side on carefully manicured streets that curve around the borders of the fairways.
Those living in Westridge can travel 10 miles east to visit the shops, restaurants, and events in Downtown McKinney. Travel 30 miles south and enjoy the sports events, restaurants, shopping, and sites of Downtown Dallas, including the Sixth Floor Museum, the Majestic Theater, and the Dallas Museum of Art.
You can expect to bump into your neighbors when you hit the links to take a putting lesson, enjoy a burger at the Pavilion or develop distance on the driving range. But you don't have to like golf to enjoy this neighborhood.
Learn more about living in Frisco| Colleges & Universities | Distance | ||
|---|---|---|---|
| Colleges & Universities | Distance | ||
| Drive: | 16 min | 7.4 mi | |
| Drive: | 24 min | 14.5 mi | |
| Drive: | 29 min | 18.7 mi | |
| Drive: | 32 min | 18.9 mi |
 The GreatSchools Rating helps parents compare schools within a state based on a variety of school quality indicators and provides a helpful picture of how effectively each school serves all of its students. Ratings are on a scale of 1 (below average) to 10 (above average) and can include test scores, college readiness, academic progress, advanced courses, equity, discipline and attendance data. We also advise parents to visit schools, consider other information on school performance and programs, and consider family needs as part of the school selection process.
The GreatSchools Rating helps parents compare schools within a state based on a variety of school quality indicators and provides a helpful picture of how effectively each school serves all of its students. Ratings are on a scale of 1 (below average) to 10 (above average) and can include test scores, college readiness, academic progress, advanced courses, equity, discipline and attendance data. We also advise parents to visit schools, consider other information on school performance and programs, and consider family needs as part of the school selection process.
View GreatSchools Rating Methodology
Data provided by GreatSchools.org © 2025. All rights reserved.
You May Also Like
Similar Rentals Nearby
What Are Walk Score®, Transit Score®, and Bike Score® Ratings?
Walk Score® measures the walkability of any address. Transit Score® measures access to public transit. Bike Score® measures the bikeability of any address.
What is a Sound Score Rating?
A Sound Score Rating aggregates noise caused by vehicle traffic, airplane traffic and local sources
