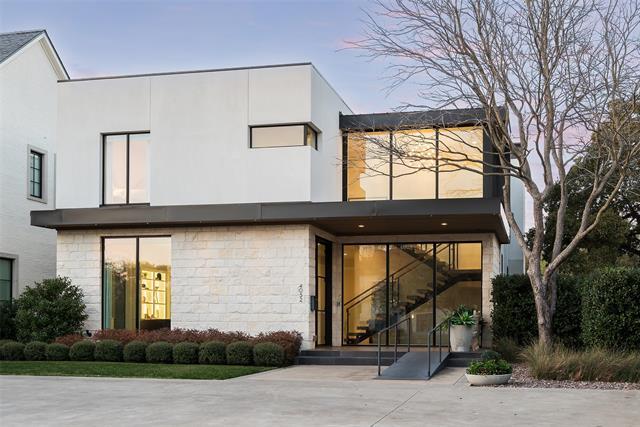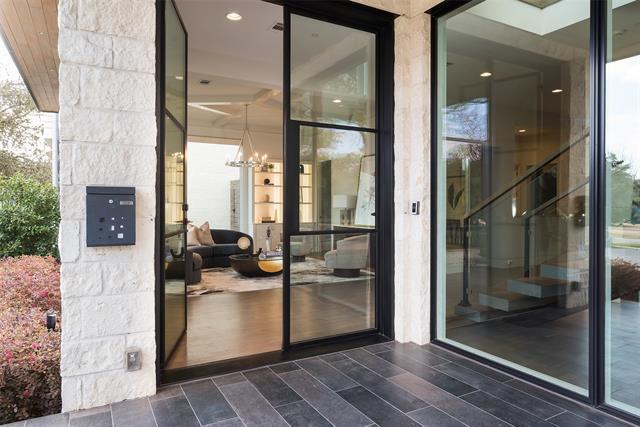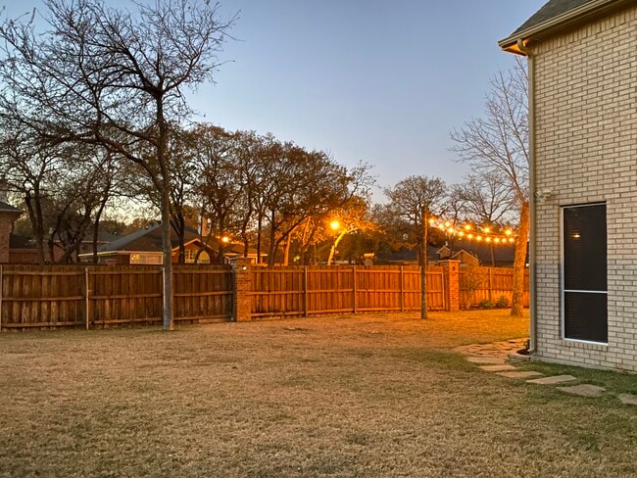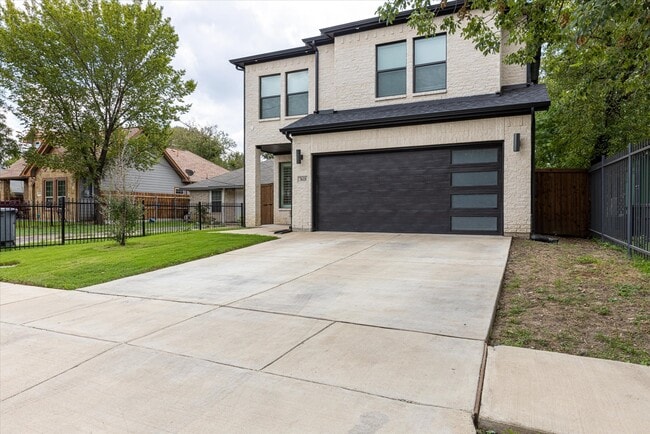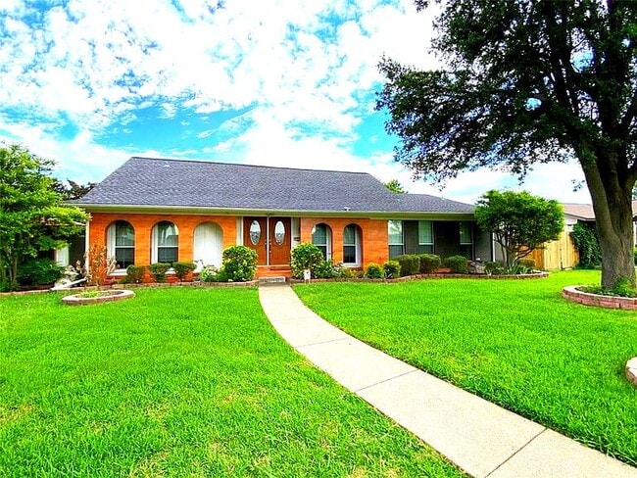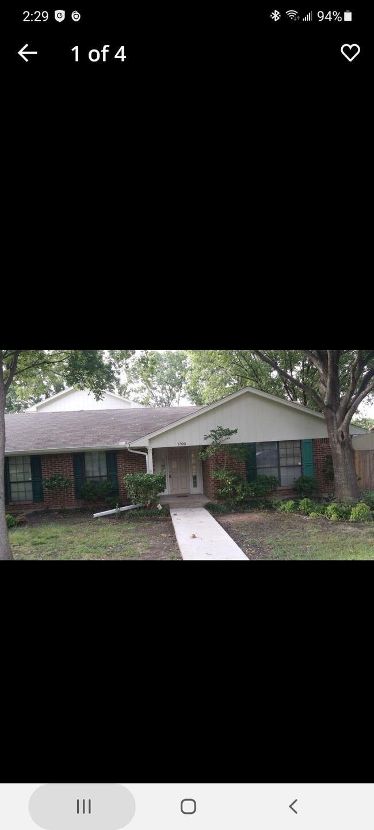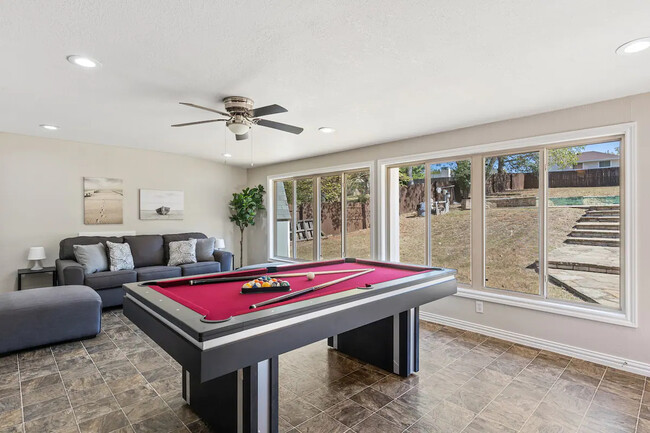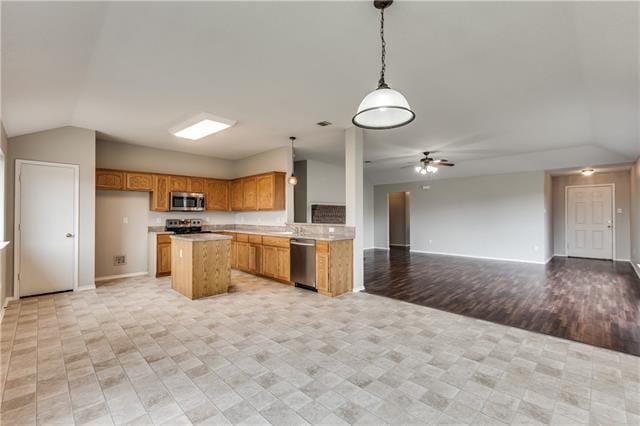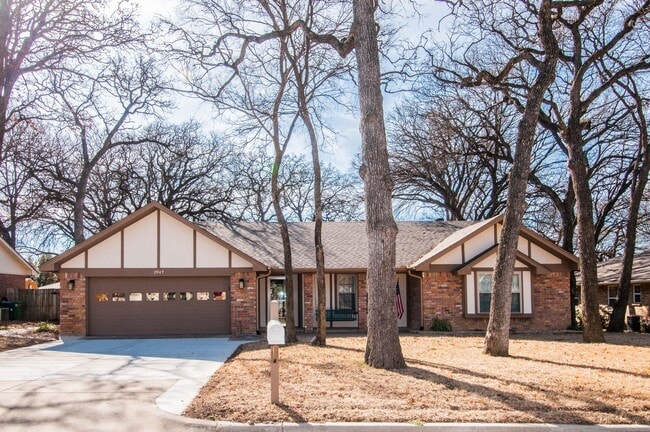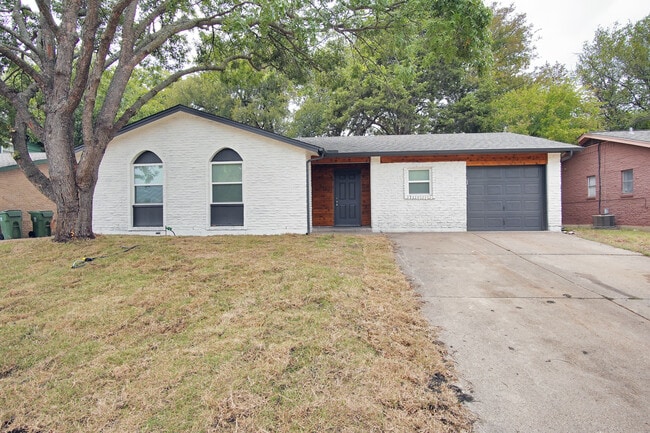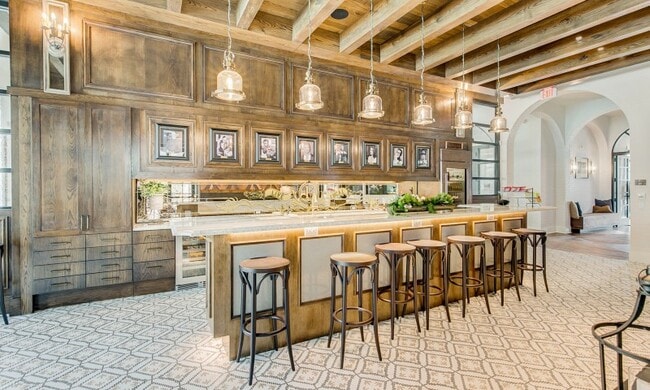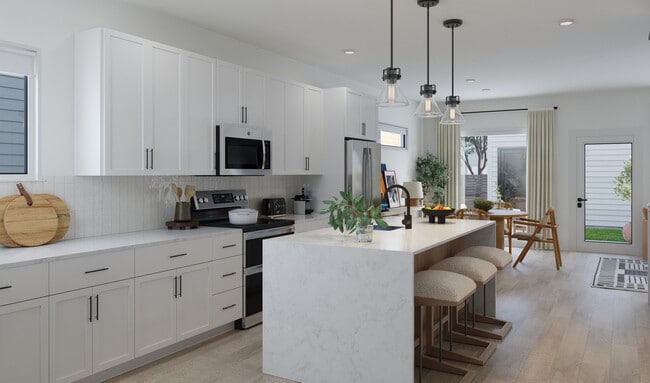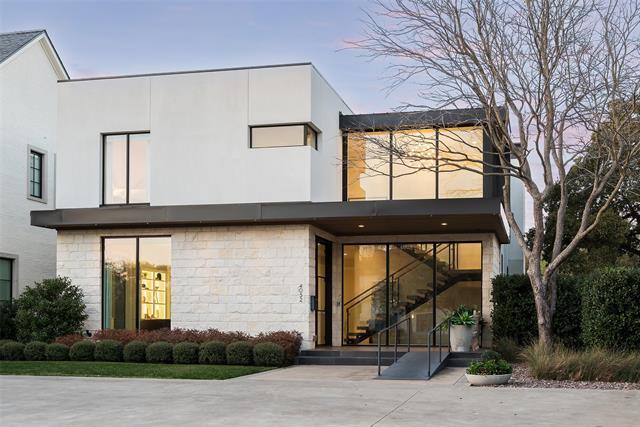4052 Druid Ln
Dallas, TX 75205
-
Bedrooms
5
-
Bathrooms
7
-
Square Feet
6,652 sq ft
-
Available
Available Now
Highlights
- Heated Pool and Spa
- Built-In Refrigerator
- Open Floorplan
- Fireplace in Bedroom
- Contemporary Architecture
- Great Room with Fireplace

About This Home
Located in the exclusive Volk Estates neighborhood on a deep 60 x 227 lot, this home was custom built in 2018 by Mark Molthan Platinum Homes and offers the best in Park Cities living. Stucco and rock wrap the home. Large windows and fabulous natural light punctuate each wall. White oak floors combine with perfect room proportions to create a wonderful warmth. The glassed entry features a dramatic, handsome floating staircase and limestone wall. The floor plan includes 5 Bedrooms---a luxurious private first floor primary suite with fireplace and sitting area, 4 second floor bedrooms, 6 full ensuite Baths, and 2 half baths. The beautifully equipped kitchen has a large central island and banquette seating area. SubZero, Wolf, Scotsman and Asko appliances are found in both kitchen and butler’s pantry. Adjoining is the great room with central fireplace, superb bar, and gracious dining room for entertaining. The Pool Environments outdoor living area is viewed through expanses of glass. Some highlights of the home include the heated self-cleaning pool & spa, Sonos system, motorized shades, LED lighting, turfed yard, and many other quality natural finishes. The second floor offers 4 spacious bedroom suites (or 3 with a gameroom), additional laundry room, and gym. All are easily accessed by both the elegant entry stairway, as well as by the conveniently located elevator. This is the perfect home for a variety of flexible lifestyles--and in one of Dallas’ most special neighborhoods. See Features Brochure in Supplements
4052 Druid Ln is a house located in Dallas County and the 75205 ZIP Code. This area is served by the Highland Park Independent attendance zone.
Home Details
Home Type
Year Built
Accessible Home Design
Bedrooms and Bathrooms
Flooring
Home Design
Home Security
Interior Spaces
Kitchen
Listing and Financial Details
Lot Details
Outdoor Features
Parking
Pool
Schools
Utilities
Community Details
Overview
Pet Policy
Fees and Policies
The fees below are based on community-supplied data and may exclude additional fees and utilities.
- Parking
-
Surface Lot--
-
Garage--
Contact
- Listed by Leelee Gioia | Briggs Freeman Sotheby's Int'l
- Phone Number
- Contact
-
Source
 North Texas Real Estate Information System, Inc.
North Texas Real Estate Information System, Inc.
- High Speed Internet Access
- Air Conditioning
- Heating
- Cable Ready
- Security System
- Double Vanities
- Fireplace
- Wheelchair Accessible (Rooms)
- Dishwasher
- Disposal
- Ice Maker
- Island Kitchen
- Microwave
- Range
- Refrigerator
- Warming Drawer
- Hardwood Floors
- Tile Floors
- Walk-In Closets
- Wet Bar
- Elevator
- Gated
- Fenced Lot
- Yard
- Pool
Dallas is one of the largest cities in America, combining urban sophistication with an incomparable Texan personality. Dallas is an altogether unique blend of cultures, styles, and flavors, with more than one million people calling the city proper home.
Living in Dallas puts you right in the thick of it all, with endless options to customize your experience. Corporate professionals seeking to avoid long commutes may want to look for apartments in Downtown or Uptown, which are both home to major business centers as well as residential communities, affording many residents walkable access to work. Culture enthusiasts should consider apartments near the Dallas Arts District, which is home to the Nasher Sculpture Center, the Dallas Museum of Art, the Winspear Opera House, and more. Creatives may enjoy places like Old East Dallas and North Oak Cliff, where artistic pursuits abound.
Dallas offers some of the most diverse nightlife in Texas, from laid-back lounges to thumping night clubs.
Learn more about living in Dallas| Colleges & Universities | Distance | ||
|---|---|---|---|
| Colleges & Universities | Distance | ||
| Drive: | 5 min | 2.1 mi | |
| Drive: | 8 min | 3.6 mi | |
| Drive: | 8 min | 4.9 mi | |
| Drive: | 12 min | 4.9 mi |
 The GreatSchools Rating helps parents compare schools within a state based on a variety of school quality indicators and provides a helpful picture of how effectively each school serves all of its students. Ratings are on a scale of 1 (below average) to 10 (above average) and can include test scores, college readiness, academic progress, advanced courses, equity, discipline and attendance data. We also advise parents to visit schools, consider other information on school performance and programs, and consider family needs as part of the school selection process.
The GreatSchools Rating helps parents compare schools within a state based on a variety of school quality indicators and provides a helpful picture of how effectively each school serves all of its students. Ratings are on a scale of 1 (below average) to 10 (above average) and can include test scores, college readiness, academic progress, advanced courses, equity, discipline and attendance data. We also advise parents to visit schools, consider other information on school performance and programs, and consider family needs as part of the school selection process.
View GreatSchools Rating Methodology
Data provided by GreatSchools.org © 2025. All rights reserved.
Transportation options available in Dallas include Lovers Lane, located 2.4 miles from 4052 Druid Ln. 4052 Druid Ln is near Dallas Love Field, located 4.3 miles or 9 minutes away, and Dallas-Fort Worth International, located 22.1 miles or 30 minutes away.
| Transit / Subway | Distance | ||
|---|---|---|---|
| Transit / Subway | Distance | ||
|
|
Drive: | 5 min | 2.4 mi |
|
|
Drive: | 7 min | 2.8 mi |
|
|
Drive: | 8 min | 3.4 mi |
|
|
Drive: | 8 min | 3.6 mi |
|
|
Drive: | 8 min | 3.8 mi |
| Commuter Rail | Distance | ||
|---|---|---|---|
| Commuter Rail | Distance | ||
|
|
Drive: | 8 min | 5.1 mi |
|
|
Drive: | 8 min | 5.1 mi |
|
|
Drive: | 9 min | 5.9 mi |
|
|
Drive: | 21 min | 11.7 mi |
|
|
Drive: | 21 min | 16.3 mi |
| Airports | Distance | ||
|---|---|---|---|
| Airports | Distance | ||
|
Dallas Love Field
|
Drive: | 9 min | 4.3 mi |
|
Dallas-Fort Worth International
|
Drive: | 30 min | 22.1 mi |
Time and distance from 4052 Druid Ln.
| Shopping Centers | Distance | ||
|---|---|---|---|
| Shopping Centers | Distance | ||
| Walk: | 1 min | 0.1 mi | |
| Walk: | 14 min | 0.8 mi | |
| Walk: | 17 min | 0.9 mi |
| Parks and Recreation | Distance | ||
|---|---|---|---|
| Parks and Recreation | Distance | ||
|
Dallas Trekkers Walking Club
|
Drive: | 8 min | 3.9 mi |
|
Nasher Sculpture Center
|
Drive: | 9 min | 5.7 mi |
|
Klyde Warren Park
|
Drive: | 9 min | 5.8 mi |
|
Dallas World Aquarium
|
Drive: | 9 min | 5.8 mi |
|
White Rock Lake
|
Drive: | 14 min | 7.2 mi |
| Hospitals | Distance | ||
|---|---|---|---|
| Hospitals | Distance | ||
| Drive: | 7 min | 4.2 mi | |
| Drive: | 8 min | 4.5 mi | |
| Drive: | 9 min | 5.6 mi |
| Military Bases | Distance | ||
|---|---|---|---|
| Military Bases | Distance | ||
| Drive: | 27 min | 17.2 mi | |
| Drive: | 59 min | 43.8 mi |
You May Also Like
Similar Rentals Nearby
What Are Walk Score®, Transit Score®, and Bike Score® Ratings?
Walk Score® measures the walkability of any address. Transit Score® measures access to public transit. Bike Score® measures the bikeability of any address.
What is a Sound Score Rating?
A Sound Score Rating aggregates noise caused by vehicle traffic, airplane traffic and local sources
