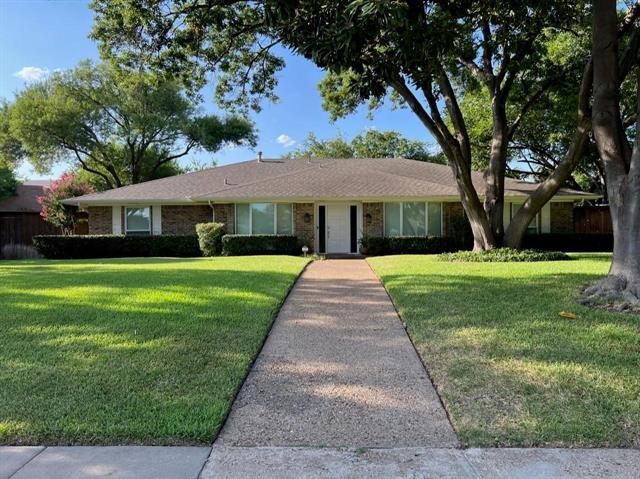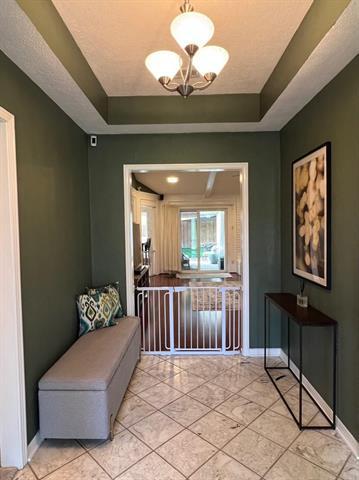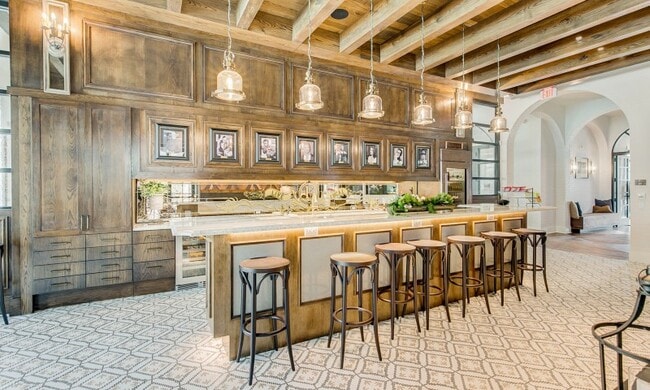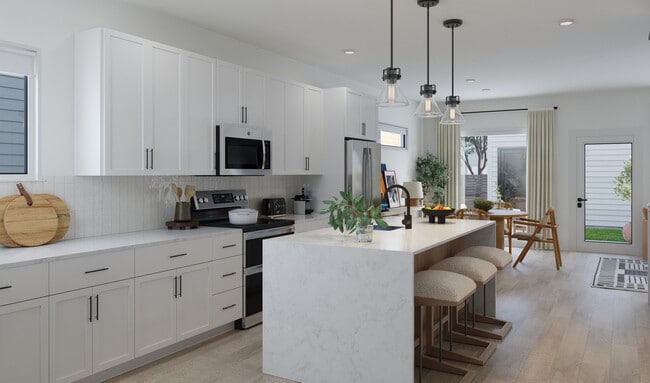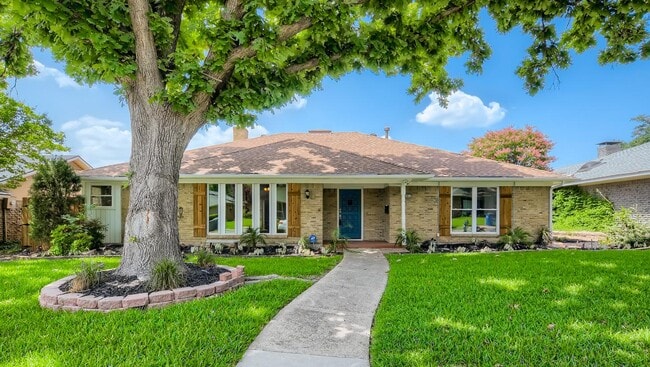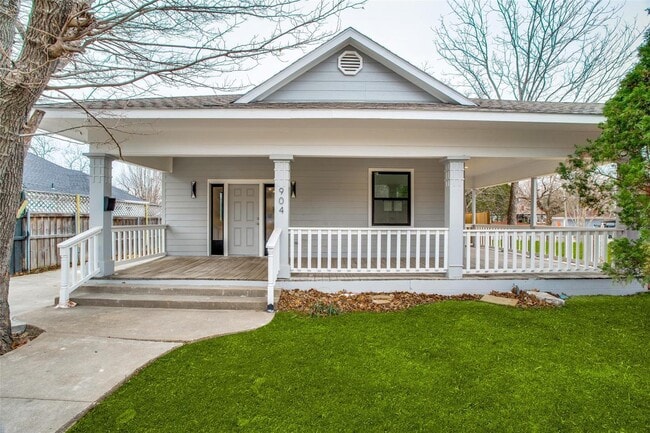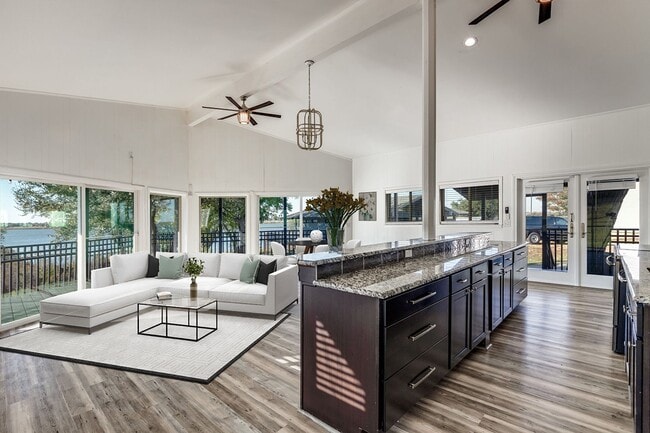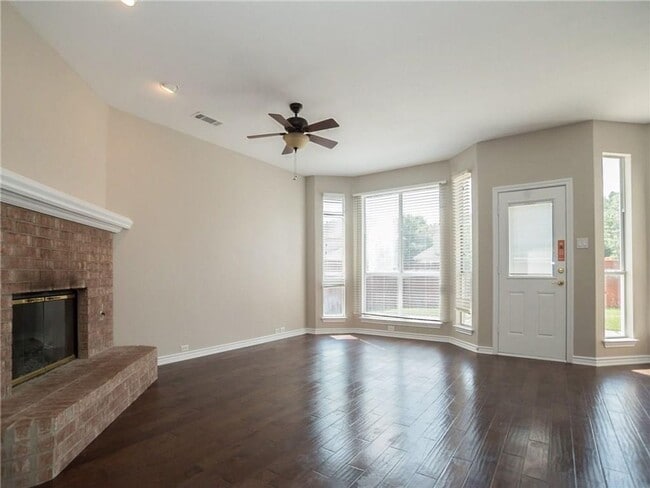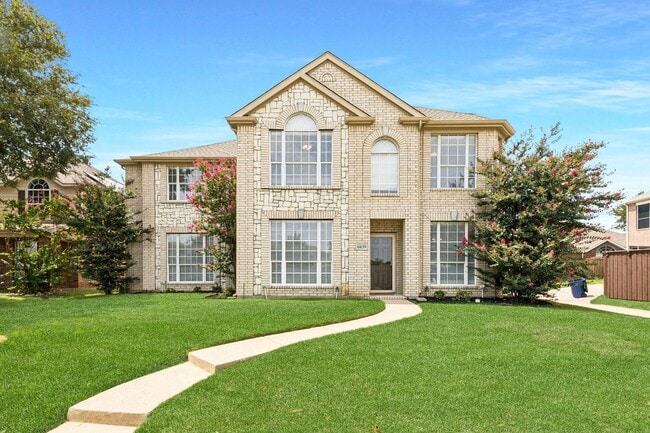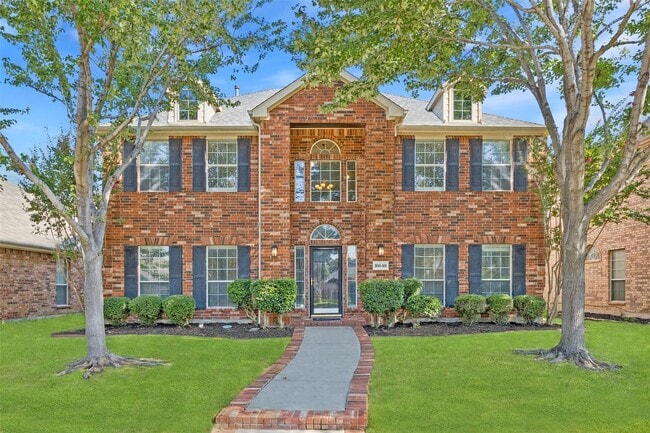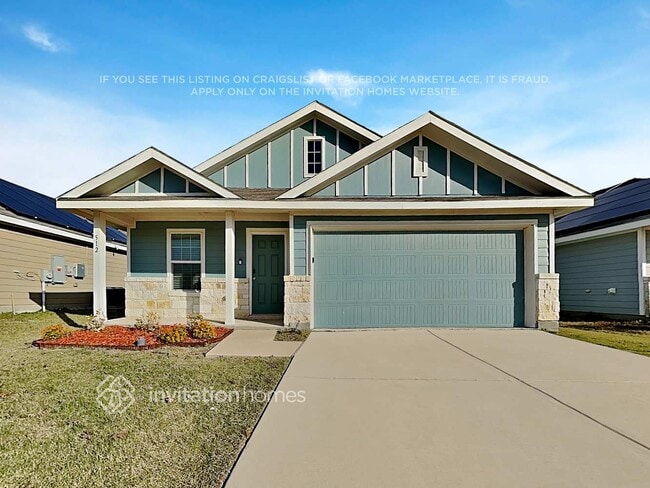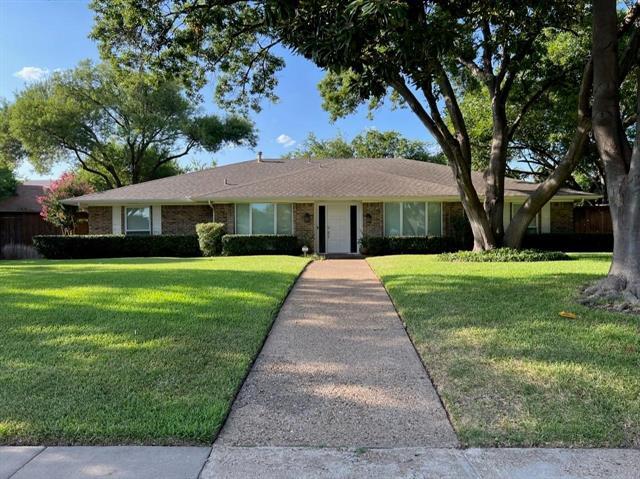Pets Allowed Pool Maintenance on site Stainless Steel Appliances Granite Countertops
4031 Flintridge Dr
Dallas, TX 75244
-
Bedrooms
4
-
Bathrooms
3
-
Square Feet
2,450 sq ft
-
Available
Available Now
Highlights
- Open Floorplan
- Pond
- Marble Flooring
- Engineered Wood Flooring
- Granite Countertops
- 2 Car Attached Garage

About This Home
Stunning, fully renovated single-story home perfectly situated steps from local shops and restaurants. Inside, spacious light-filled rooms and high coffered ceilings create an airy atmosphere perfect for entertaining or relaxing. The open floor plan flows seamlessly from the living and dining areas through to the kitchen, leading out to a serene back patio featuring a calming Koi pond. The chef’s kitchen boasts stainless steel appliances (including a 4-burner electric cooktop), built-in wood cabinetry, and connects to a dedicated wet bar alcove complete with a built-in wine refrigerator. A large sliding glass door in the family room opens to a fully fenced, flat backyard. The primary suite features intricate marble tile work, a dual vanity, and a separate soaking tub and shower. Two additional bedrooms share a Jack-and-Jill bath, while a separate bonus suite (perfect for guests or in-laws) offers a full private bathroom. Additional highlights include an oversized utility room with a sink and abundant storage, plus a spacious 2-car garage with a gated rear-entry driveway.
4031 Flintridge Dr is a house located in Dallas County and the 75244 ZIP Code. This area is served by the Dallas Independent attendance zone.
Home Details
Home Type
Year Built
Bedrooms and Bathrooms
Flooring
Home Design
Home Security
Interior Spaces
Kitchen
Listing and Financial Details
Lot Details
Outdoor Features
Parking
Schools
Utilities
Community Details
Overview
Pet Policy
Fees and Policies
The fees listed below are community-provided and may exclude utilities or add-ons. All payments are made directly to the property and are non-refundable unless otherwise specified. Use the Cost Calculator to determine costs based on your needs.
-
One-Time Basics
-
Due at Application
-
Application Fee Per ApplicantCharged per applicant.$75
-
-
Due at Move-In
-
Security Deposit - RefundableCharged per unit.$4,100
-
-
Due at Application
Property Fee Disclaimer: Based on community-supplied data and independent market research. Subject to change without notice. May exclude fees for mandatory or optional services and usage-based utilities.
Contact
- Listed by Christina Rodriguez | D L Management Leasing & Sales
- Phone Number
- Contact
-
Source
 North Texas Real Estate Information System, Inc.
North Texas Real Estate Information System, Inc.
Northwest Dallas, as its name suggests, is a neighborhood about 13 miles northwest of the heart of Dallas. The area is mostly situated between Dallas North Tollway and Elm Fork Trinity River and houses the Dallas Love Field Airport, Children’s Medical Center Dallas, UT Southwestern Medical Center, and more. Recreational attractions within Northwest Dallas include riverfront parks, trails, and large shopping centers along the town’s main thoroughfares. Northwest Dallas has a large rental market with affordable mid-rise apartments, luxury apartments, and a variety of suburban homes for rent.
Learn more about living in Northwest Dallas- High Speed Internet Access
- Air Conditioning
- Heating
- Cable Ready
- Double Vanities
- Fireplace
- Dishwasher
- Disposal
- Granite Countertops
- Pantry
- Oven
- Range
- Refrigerator
- Hardwood Floors
- Carpet
- Tile Floors
- Walk-In Closets
- Gated
- Fenced Lot
| Colleges & Universities | Distance | ||
|---|---|---|---|
| Colleges & Universities | Distance | ||
| Drive: | 4 min | 1.2 mi | |
| Drive: | 12 min | 5.9 mi | |
| Drive: | 13 min | 8.6 mi | |
| Drive: | 15 min | 9.2 mi |
 The GreatSchools Rating helps parents compare schools within a state based on a variety of school quality indicators and provides a helpful picture of how effectively each school serves all of its students. Ratings are on a scale of 1 (below average) to 10 (above average) and can include test scores, college readiness, academic progress, advanced courses, equity, discipline and attendance data. We also advise parents to visit schools, consider other information on school performance and programs, and consider family needs as part of the school selection process.
The GreatSchools Rating helps parents compare schools within a state based on a variety of school quality indicators and provides a helpful picture of how effectively each school serves all of its students. Ratings are on a scale of 1 (below average) to 10 (above average) and can include test scores, college readiness, academic progress, advanced courses, equity, discipline and attendance data. We also advise parents to visit schools, consider other information on school performance and programs, and consider family needs as part of the school selection process.
View GreatSchools Rating Methodology
Data provided by GreatSchools.org © 2026. All rights reserved.
Transportation options available in Dallas include Farmers Branch Station, located 3.8 miles from 4031 Flintridge Dr. 4031 Flintridge Dr is near Dallas Love Field, located 10.4 miles or 17 minutes away, and Dallas-Fort Worth International, located 16.9 miles or 25 minutes away.
| Transit / Subway | Distance | ||
|---|---|---|---|
| Transit / Subway | Distance | ||
|
|
Drive: | 10 min | 3.8 mi |
|
|
Drive: | 10 min | 5.1 mi |
|
|
Drive: | 11 min | 6.0 mi |
|
|
Drive: | 12 min | 6.5 mi |
|
|
Drive: | 12 min | 6.9 mi |
| Commuter Rail | Distance | ||
|---|---|---|---|
| Commuter Rail | Distance | ||
|
|
Drive: | 15 min | 9.1 mi |
|
|
Drive: | 16 min | 11.2 mi |
|
|
Drive: | 17 min | 11.9 mi |
| Drive: | 20 min | 12.1 mi | |
|
|
Drive: | 19 min | 12.3 mi |
| Airports | Distance | ||
|---|---|---|---|
| Airports | Distance | ||
|
Dallas Love Field
|
Drive: | 17 min | 10.4 mi |
|
Dallas-Fort Worth International
|
Drive: | 25 min | 16.9 mi |
Time and distance from 4031 Flintridge Dr.
| Shopping Centers | Distance | ||
|---|---|---|---|
| Shopping Centers | Distance | ||
| Walk: | 6 min | 0.3 mi | |
| Walk: | 14 min | 0.7 mi | |
| Drive: | 4 min | 1.2 mi |
| Parks and Recreation | Distance | ||
|---|---|---|---|
| Parks and Recreation | Distance | ||
|
Beckert Park
|
Drive: | 9 min | 4.8 mi |
|
Cottonwood Park
|
Drive: | 13 min | 6.9 mi |
|
Richland Park
|
Drive: | 14 min | 7.9 mi |
|
Elm Fork Preserve
|
Drive: | 16 min | 8.2 mi |
|
Heights Park
|
Drive: | 13 min | 8.6 mi |
| Hospitals | Distance | ||
|---|---|---|---|
| Hospitals | Distance | ||
| Drive: | 6 min | 2.2 mi | |
| Drive: | 9 min | 5.1 mi | |
| Drive: | 10 min | 5.9 mi |
| Military Bases | Distance | ||
|---|---|---|---|
| Military Bases | Distance | ||
| Drive: | 28 min | 18.4 mi | |
| Drive: | 57 min | 41.0 mi |
You May Also Like
Similar Rentals Nearby
-
4 Beds$6,841+Total Monthly PriceTotal Monthly Price NewPrices include base rent and required monthly fees of $135. Variable costs based on usage may apply.Base Rent:4 Beds$6,706+
-
-
-
-
-
-
-
-
-
What Are Walk Score®, Transit Score®, and Bike Score® Ratings?
Walk Score® measures the walkability of any address. Transit Score® measures access to public transit. Bike Score® measures the bikeability of any address.
What is a Sound Score Rating?
A Sound Score Rating aggregates noise caused by vehicle traffic, airplane traffic and local sources
