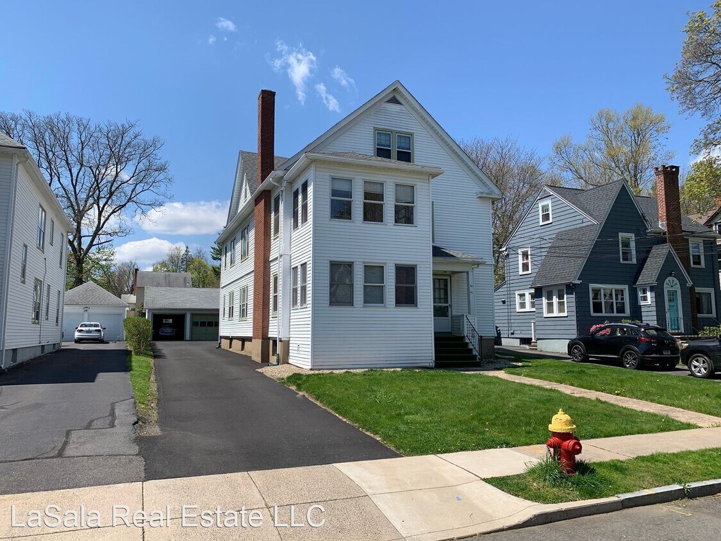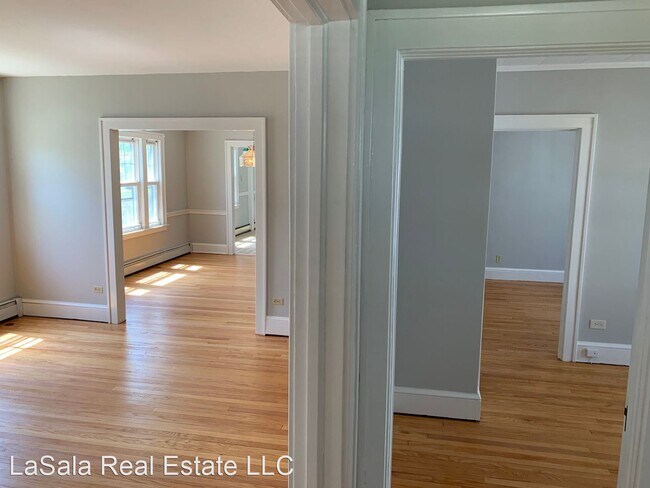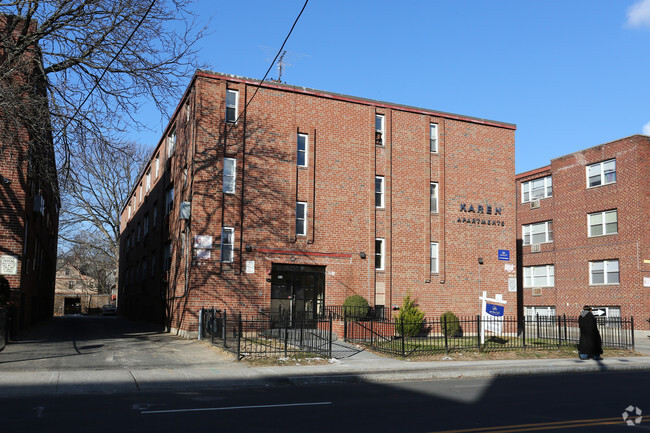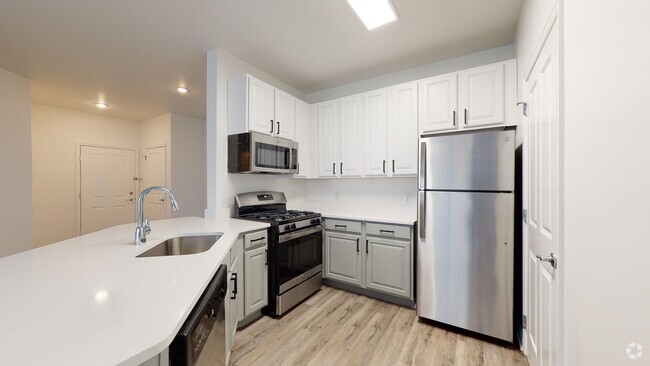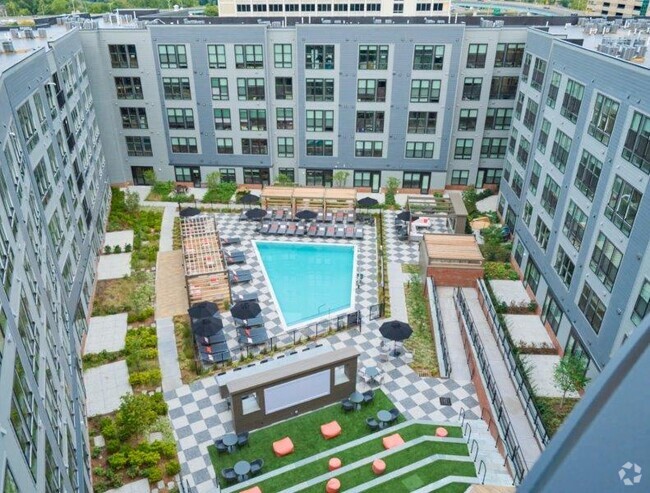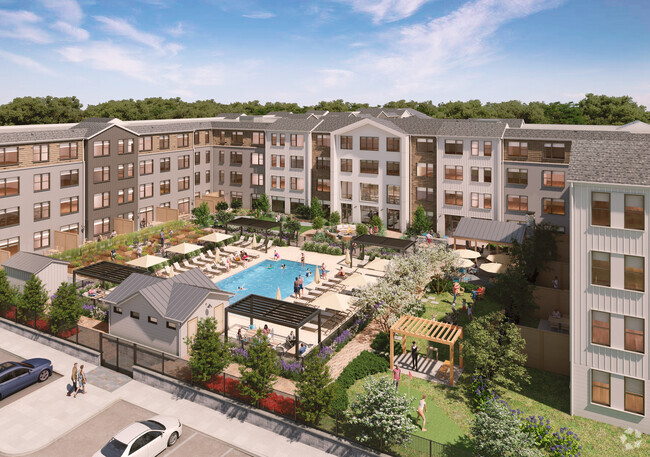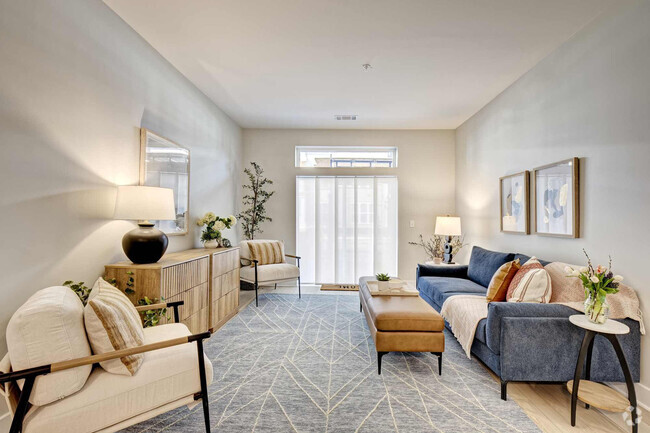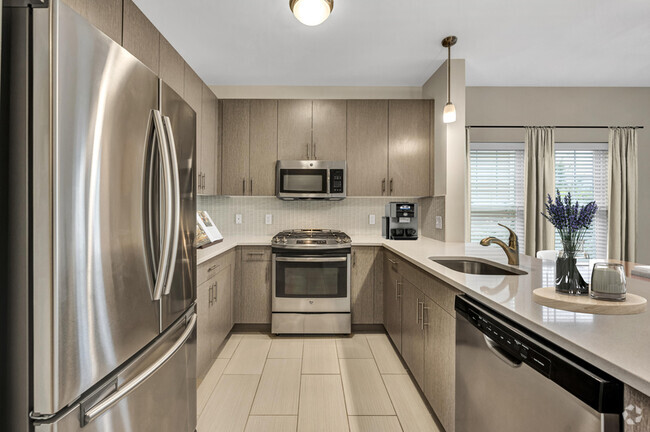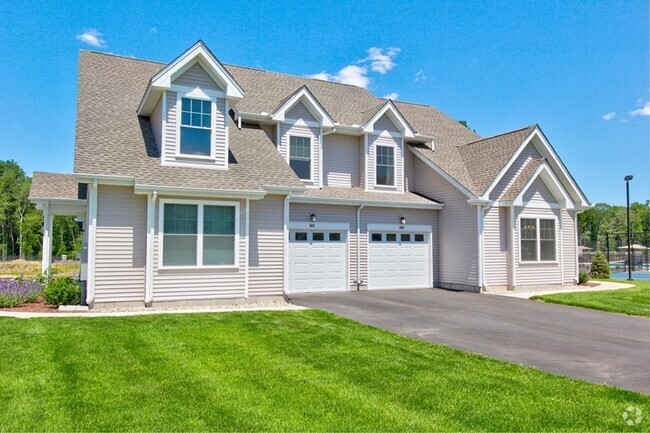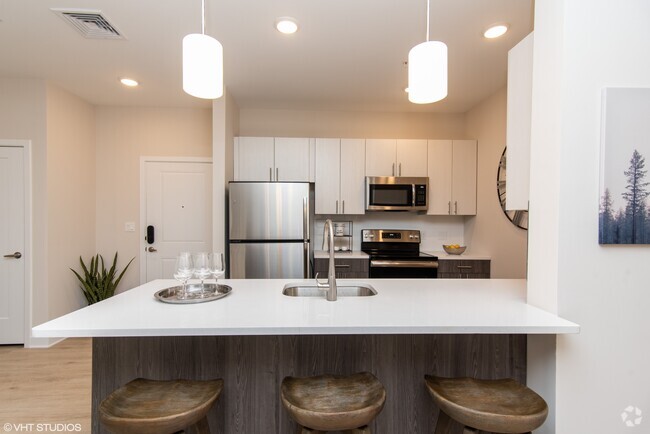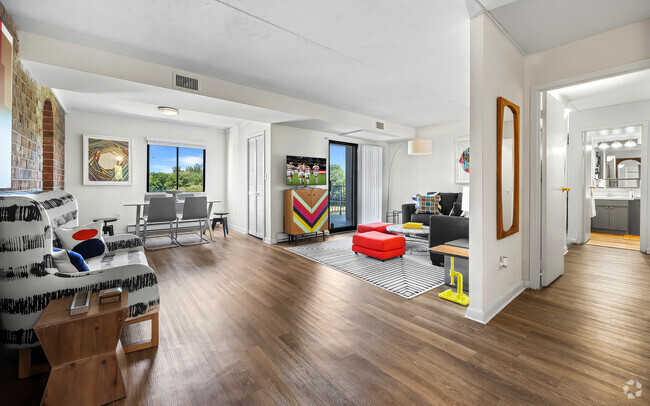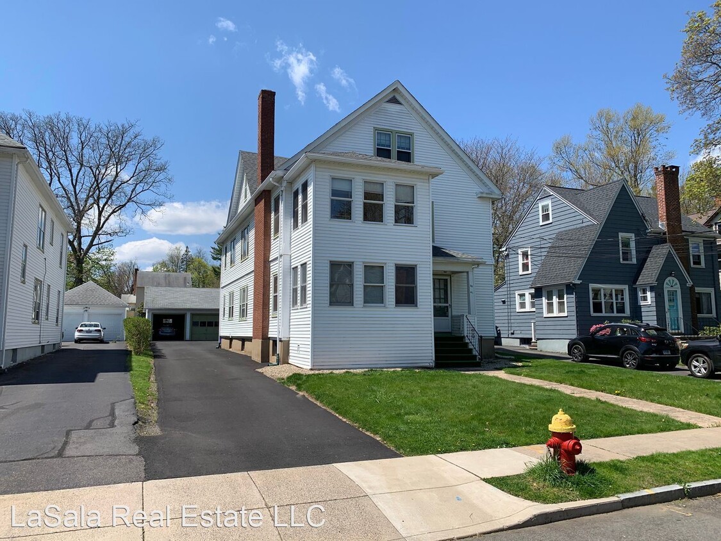39-41 Argyle Ave
West Hartford, CT 06107

Check Back Soon for Upcoming Availability
| Beds | Baths | Average SF |
|---|---|---|
| 3 Bedrooms 3 Bedrooms 3 Br | 1 Bath 1 Bath 1 Ba | 1,650 SF |
Fees and Policies
The fees below are based on community-supplied data and may exclude additional fees and utilities.
- Dogs Allowed
-
Fees not specified
-
Weight limit--
-
Pet Limit--
About This Property
(860) 233-5000 - The WH Center Royalty Location - Welcome to 39 Argyle Ave, West Hartford. This first-floor expansive apartment can best be described as a West Hartford Center royalty location with charm and space for everyone. A dream opportunity to live within a five-minute walk to all the best the Center has to offer with restaurants like Briccos, Max’s famous happy hour oyster/drink specials, specialty yoga studios and gyms like Tribe and a different ice cream shop for each day of the week. The highly regarded West Hartford library has amazing programs and you are right there to enjoy the shops and live outdoor music at Blue Black Square. This is a life-style choice to live so close to the center on a beautiful and quiet back street and to enjoy the convenience and vibe of one of the most popular destinations in Hartford county. But wait there is more! Walking in the other direction five minutes, there is the beloved Fernridge (Fern) park that has open green spaces, baseball fields, picnic benches, playscapes, basketball courts, and a peaceful & meandering brook going through it. One of the best parts of Fern park is the affordable pool membership and splash pad for the young ones. West Hartford has tremendous schools and convenience to all major highways that are less than a five-minute drive from the house. The West Hartford reservoir to bike, hike, run, explore, is just up Farmington Ave., about 4 miles away. There is only a short commute to downtown Hartford through the back roads. Truly an A++ location. Walking into 39 Argyle you will notice that the entire apartment has been professionally painted. Gone is the wallpaper and in its place is Sherwin Williams most popular designer gray walls and dove white trim. Real red oak hardwood floors gleam and run throughout the apartment and have just been refinished new. There is an ideal open layout between two of biggest rooms in the apartment, the living room and dining room, and with the combination of the oversize double hung windows drenching these rooms in natural light and high ceilings, this space feels expansive and welcoming. These are great rooms to entertain or have the whole family together, and should be able to fit most large furniture. The formal dining room connects to the kitchen and the kitchen has the most useful (and underrated) walk-in pantry for all your food storage needs. Another great highlight of the kitchen is a nice area for small table to make it an eat-in kitchen. The other side of the house are the three bedrooms and the updated full bath. The full bath has a newer low maintenance fiberglass shower and new floor. The new marble vanity and terrific light in this bathroom are pluses. All the bedrooms have closets, and all are set on one side of the house to ideally separate the bedrooms from the common living spaces. There are original solid wood panel doors, period trim and casings that all show off the 1930’s incredible workmanship and charm. Two surprises are the regal fireplace in the living room that is the focal point of the room and a great spot to hang a tv above. Just the presence of the fireplace again adds to feel and timeless charisma of this house. Lastly, there is a bonus three season sunroom off the living room. This cozy spot with brand new carpet is the perfect place to relax with a book or coffee. So many things have been updated behind the scenes like new roof, new driveway, newer mechanicals, newer windows. The picture perfect driveway is very spacious and the apartment comes with one garage space with an automatic door opener (that’s rare in multi’s!). There is a small yard in the back, perfect for a little fire pit or to throw a ball, and there is a small back deck that faces west for sunsets. Your own washer and dryer are in the house and included in the rent. The property is professionally managed and there is a strict application process that focuses heavily on credit. Good credit is a must. There is also a background check, employment verification. Minimum one-year lease. There are affordable utilities here with natural gas heat and hot water. Tenant would be responsible for gas and electric bill. Owner would be responsible for water, landscaping and snow removal. An application can be found online at www.LaSalaRealEstate.com. Email is fastest to setup a showing or answer any questions. Thanks for reading and considering 39 Argyle for your next home. Anthony (RLNE5778607) Pet policies: Small Dogs Allowed, Cats Allowed, Large Dogs Allowed.
39-41 Argyle Ave is an apartment community located in Hartford County and the 06107 ZIP Code.
West Hartford combines small-town charm with a big-city feel. The downtown area features plenty of historic buildings, while contemporary additions to the area include a mix of apartments and homes and a revitalized retail area at the center of town. West Hartford has a village atmosphere just 120 miles away from New York City.
This area sits six miles due west of Hartford's city center, and a short drive east on Interstate 84 gets you to Downtown Hartford near the banks of the Connecticut River. Hop on Interstate 95, and head south two and a half hours to reach New York City.
West Hartford Public Schools services the area. Several private institutions provide educational alternatives, such as the American School for the Deaf, Hebrew High School of New England and Kingswood Oxford. The University of Saint Joseph, University of Hartford, UConn Law School, UConn Med School, and Trinity College represent the local institutions of higher education.
Learn more about living in West Hartford| Colleges & Universities | Distance | ||
|---|---|---|---|
| Colleges & Universities | Distance | ||
| Drive: | 4 min | 1.8 mi | |
| Drive: | 6 min | 3.0 mi | |
| Drive: | 10 min | 4.6 mi | |
| Drive: | 10 min | 5.2 mi |
You May Also Like
Similar Rentals Nearby
What Are Walk Score®, Transit Score®, and Bike Score® Ratings?
Walk Score® measures the walkability of any address. Transit Score® measures access to public transit. Bike Score® measures the bikeability of any address.
What is a Sound Score Rating?
A Sound Score Rating aggregates noise caused by vehicle traffic, airplane traffic and local sources
