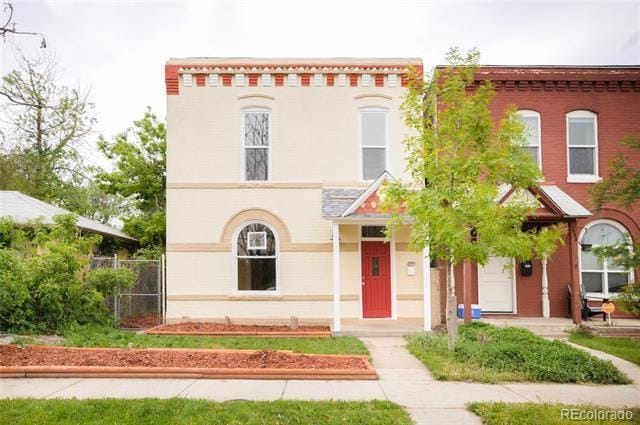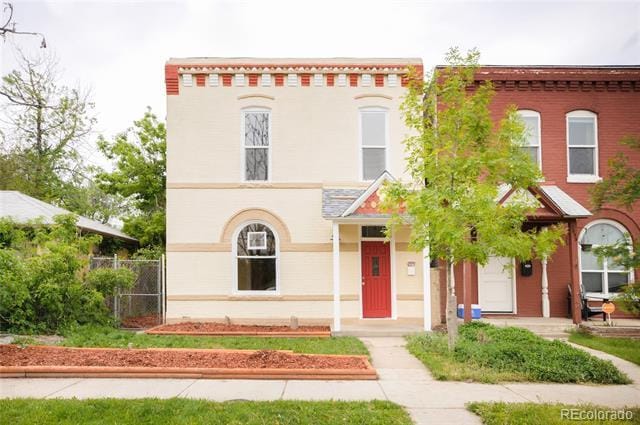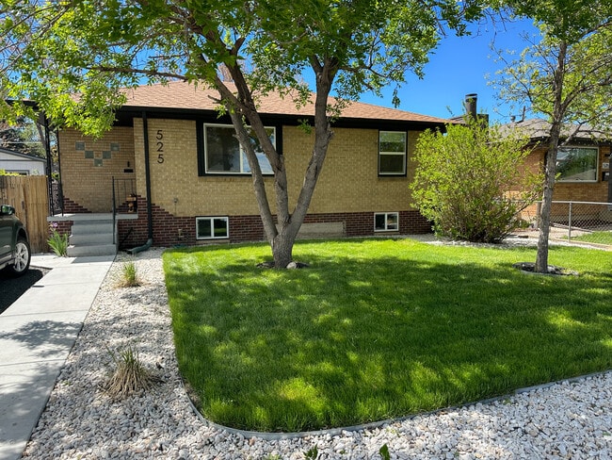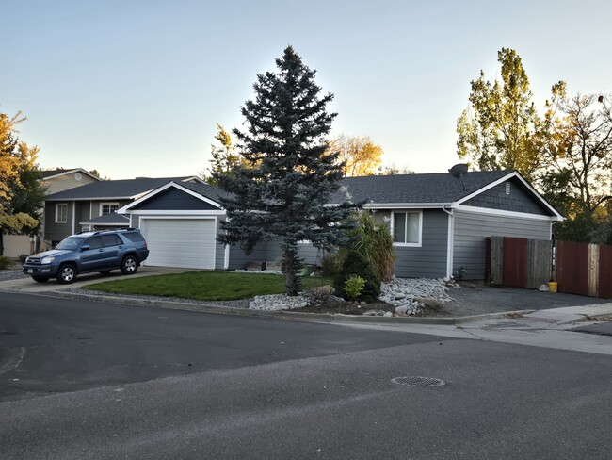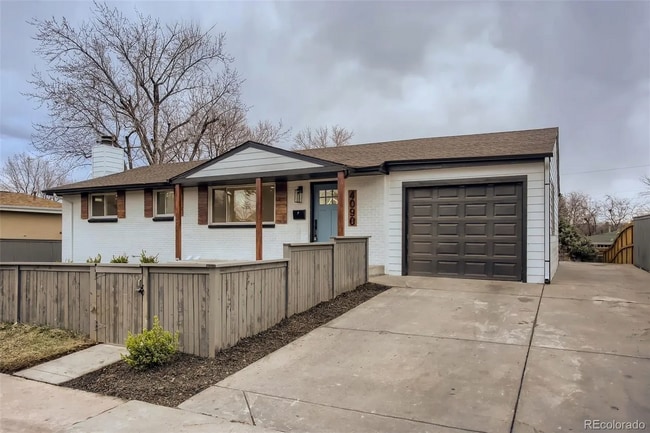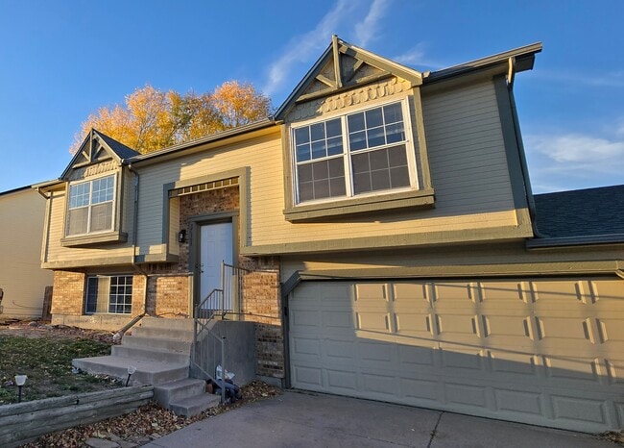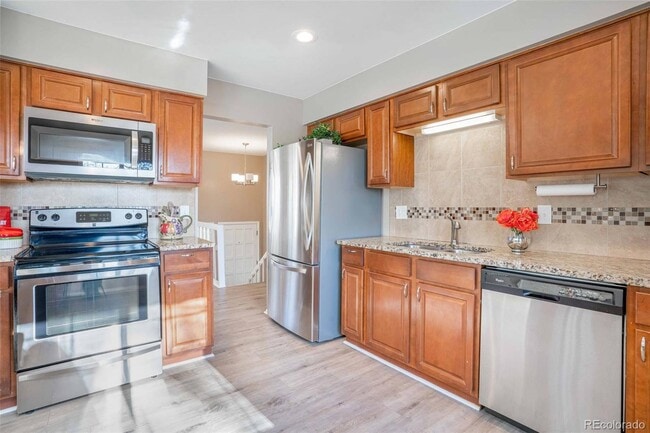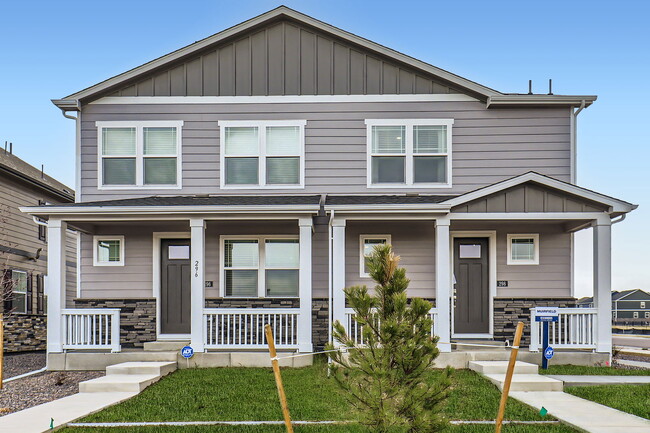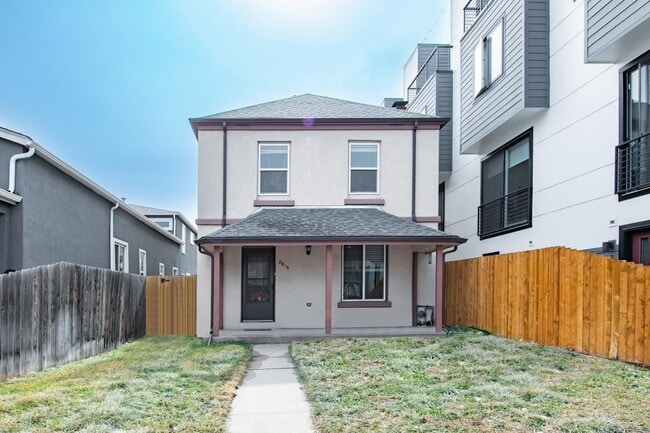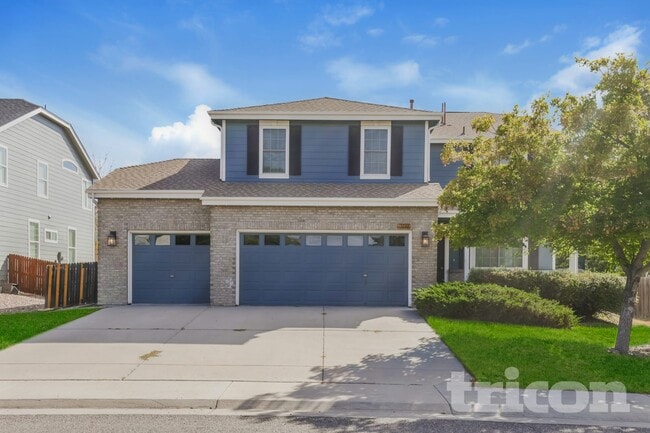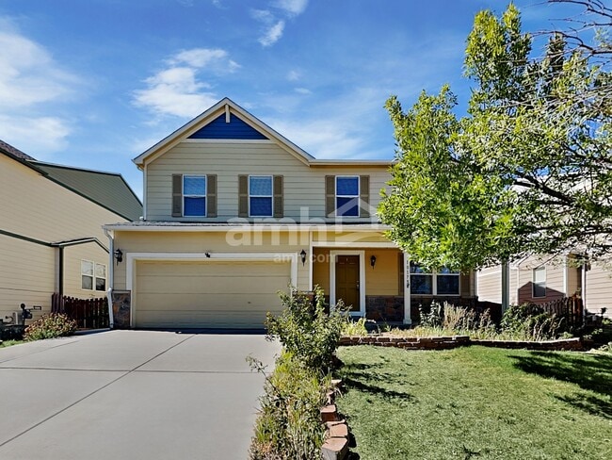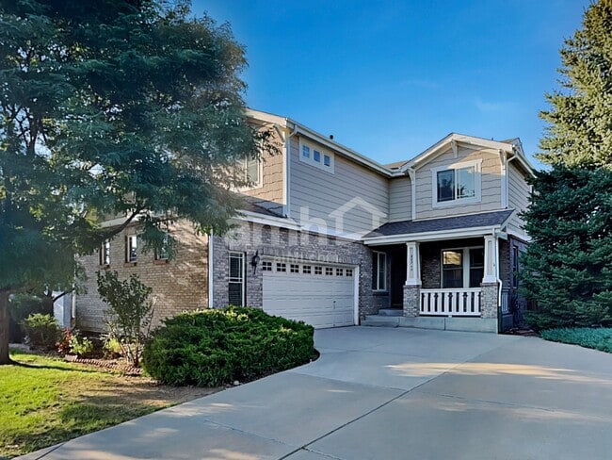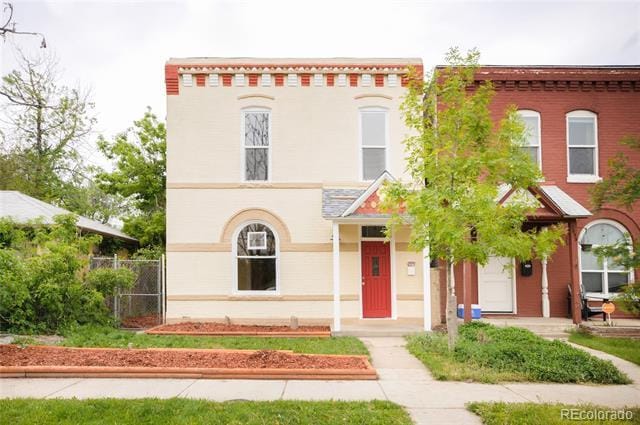3653 Josephine St
Denver, CO 80205
-
Bedrooms
4
-
Bathrooms
3
-
Square Feet
1,764 sq ft
-
Available
Available Now
Highlights
- City View
- Wood Flooring
- Victorian Architecture
- Granite Countertops
- Private Yard
- Community Garden

About This Home
Remodeled 1891 Victorian – Historic Elegance Meets Modern Comfort 1st Month Free Rent – Sign Lease by November 7th! Experience timeless Denver charm in this beautifully updated 1891 brick Victorian, just steps from a local elementary school and minutes from City Park, Denver Zoo, Museum of Nature & Science, the golf course, and Downtown Denver. Interior Highlights Stunning character: Original hardwoods, rich wood trim, and soaring ceilings Modern gourmet kitchen: Slab granite counters, Kohler sink, and stainless steel appliances Comfort & efficiency: Updated roof, double-pane windows, high-efficiency furnace, and upstairs laundry Spacious layout: 4 bedrooms, including a primary suite with private bath, office nook, and walk-in closet Luxurious details: Main-floor bath features a crystal chandelier and soaking tub Outdoor Perks Private fenced yard – your own serene city retreat 2-car garage + storage shed 280+ sq. ft. of clean, carpeted crawlspace – perfect for extra storage A rare blend of historic charm and modern convenience, this stately home offers elegant living with every comfort of today. Location: Near City Park & Downtown Denver Special: 1st month free with lease signed by October 20th Your urban sanctuary is ready — come experience one of Denver’s true Victorian gems! Single Family Residence MLS# 5647302
3653 Josephine St is a house located in Denver County and the 80205 ZIP Code. This area is served by the Denver County 1 attendance zone.
Home Details
Home Type
Year Built
Bedrooms and Bathrooms
Eco-Friendly Details
Flooring
Home Design
Home Security
Interior Spaces
Kitchen
Laundry
Listing and Financial Details
Location
Lot Details
Outdoor Features
Parking
Schools
Unfinished Basement
Utilities
Views
Community Details
Amenities
Overview
Pet Policy
Fees and Policies
The fees below are based on community-supplied data and may exclude additional fees and utilities.
- One-Time Basics
- Due at Application
- Application Fee Per ApplicantCharged per applicant.$50
- Due at Move-In
- Security Deposit - RefundableCharged per unit.$2,650
- Due at Application
Property Fee Disclaimer: Based on community-supplied data and independent market research. Subject to change without notice. May exclude fees for mandatory or optional services and usage-based utilities.
Contact
- Listed by Fleming Schutrumpf | Brokers Guild Homes
- Phone Number
- Contact
-
Source
 REcolorado®
REcolorado®
- Dishwasher
- Disposal
- Hardwood Floors
- Carpet
- Basement
Clayton is a small, charming neighborhood located about three miles northeast of Downtown Denver. Once a rich farmland, Clayton is known for its historic orphanage and early childhood education centers. Today, Clayton is still known for its great schools, but the neighborhood charms renters from all walks of life. This quiet community boasts unique architecture and juxtaposes the old and new with 1960s houses and modern dwellings available for rent. Garage murals and hand-drawn tiles are just a few examples of the one-of-a-kind details you’ll see across the neighborhood.
Along with neighborhood parks, Clayton residents appreciate living just two miles away from City Park, home of Denver Zoo and Denver Museum of Nature and Science. Several restaurants, event venues, and coffee shops are located in Clayton, but residents flock to nearby neighborhoods for more options.
Learn more about living in Clayton| Colleges & Universities | Distance | ||
|---|---|---|---|
| Colleges & Universities | Distance | ||
| Drive: | 10 min | 3.7 mi | |
| Drive: | 10 min | 3.8 mi | |
| Drive: | 10 min | 3.8 mi | |
| Drive: | 11 min | 5.2 mi |
 The GreatSchools Rating helps parents compare schools within a state based on a variety of school quality indicators and provides a helpful picture of how effectively each school serves all of its students. Ratings are on a scale of 1 (below average) to 10 (above average) and can include test scores, college readiness, academic progress, advanced courses, equity, discipline and attendance data. We also advise parents to visit schools, consider other information on school performance and programs, and consider family needs as part of the school selection process.
The GreatSchools Rating helps parents compare schools within a state based on a variety of school quality indicators and provides a helpful picture of how effectively each school serves all of its students. Ratings are on a scale of 1 (below average) to 10 (above average) and can include test scores, college readiness, academic progress, advanced courses, equity, discipline and attendance data. We also advise parents to visit schools, consider other information on school performance and programs, and consider family needs as part of the school selection process.
View GreatSchools Rating Methodology
Data provided by GreatSchools.org © 2025. All rights reserved.
Transportation options available in Denver include 30Th-Downing, located 1.4 miles from 3653 Josephine St. 3653 Josephine St is near Denver International, located 21.4 miles or 29 minutes away.
| Transit / Subway | Distance | ||
|---|---|---|---|
| Transit / Subway | Distance | ||
|
|
Drive: | 4 min | 1.4 mi |
|
|
Drive: | 5 min | 2.0 mi |
|
|
Drive: | 6 min | 2.1 mi |
|
|
Drive: | 7 min | 2.6 mi |
|
|
Drive: | 7 min | 2.7 mi |
| Commuter Rail | Distance | ||
|---|---|---|---|
| Commuter Rail | Distance | ||
| Walk: | 19 min | 1.0 mi | |
| Drive: | 4 min | 1.4 mi | |
| Drive: | 4 min | 1.5 mi | |
| Drive: | 8 min | 1.5 mi | |
| Drive: | 5 min | 1.9 mi |
| Airports | Distance | ||
|---|---|---|---|
| Airports | Distance | ||
|
Denver International
|
Drive: | 29 min | 21.4 mi |
Time and distance from 3653 Josephine St.
| Shopping Centers | Distance | ||
|---|---|---|---|
| Shopping Centers | Distance | ||
| Walk: | 17 min | 0.9 mi | |
| Drive: | 4 min | 1.5 mi | |
| Drive: | 4 min | 1.7 mi |
| Parks and Recreation | Distance | ||
|---|---|---|---|
| Parks and Recreation | Distance | ||
|
City of Axum Park
|
Drive: | 4 min | 1.6 mi |
|
Denver Zoo
|
Drive: | 7 min | 2.1 mi |
|
City Park of Denver
|
Drive: | 7 min | 2.1 mi |
|
Lower Downtown Historic District (LoDo)
|
Drive: | 7 min | 2.6 mi |
|
Denver Museum of Nature & Science
|
Drive: | 6 min | 2.6 mi |
| Hospitals | Distance | ||
|---|---|---|---|
| Hospitals | Distance | ||
| Drive: | 5 min | 2.0 mi | |
| Drive: | 6 min | 2.4 mi | |
| Drive: | 8 min | 3.2 mi |
| Military Bases | Distance | ||
|---|---|---|---|
| Military Bases | Distance | ||
| Drive: | 44 min | 18.8 mi | |
| Drive: | 87 min | 65.8 mi | |
| Drive: | 96 min | 75.5 mi |
You May Also Like
Applicant has the right to provide the property manager or owner with a Portable Tenant Screening Report (PTSR) that is not more than 30 days old, as defined in § 38-12-902(2.5), Colorado Revised Statutes; and 2) if Applicant provides the property manager or owner with a PTSR, the property manager or owner is prohibited from: a) charging Applicant a rental application fee; or b) charging Applicant a fee for the property manager or owner to access or use the PTSR.
Similar Rentals Nearby
What Are Walk Score®, Transit Score®, and Bike Score® Ratings?
Walk Score® measures the walkability of any address. Transit Score® measures access to public transit. Bike Score® measures the bikeability of any address.
What is a Sound Score Rating?
A Sound Score Rating aggregates noise caused by vehicle traffic, airplane traffic and local sources
