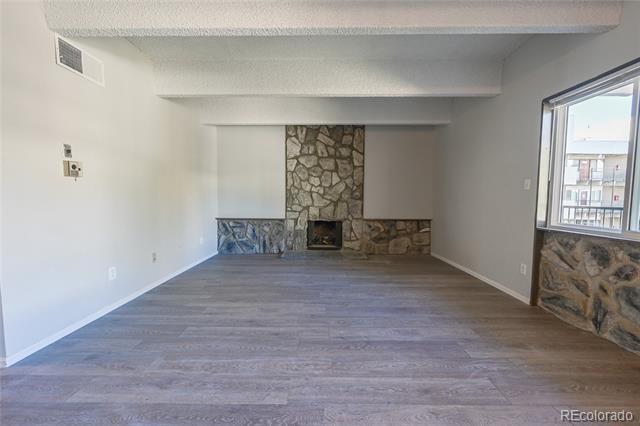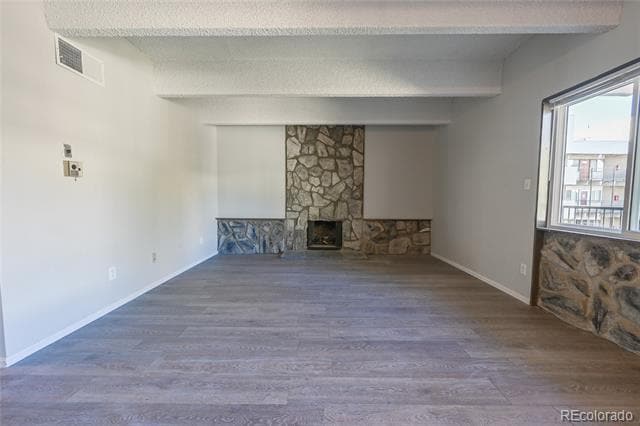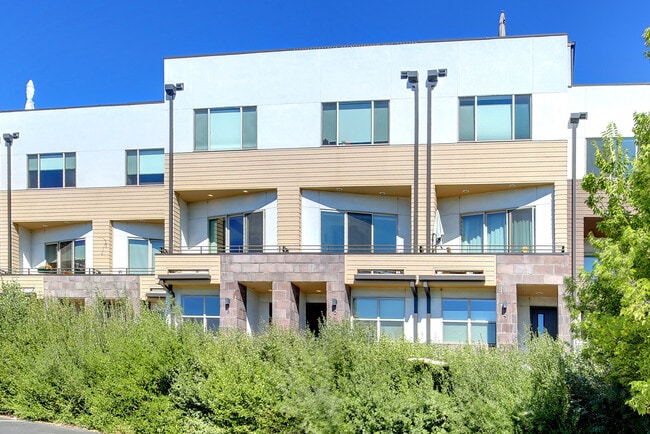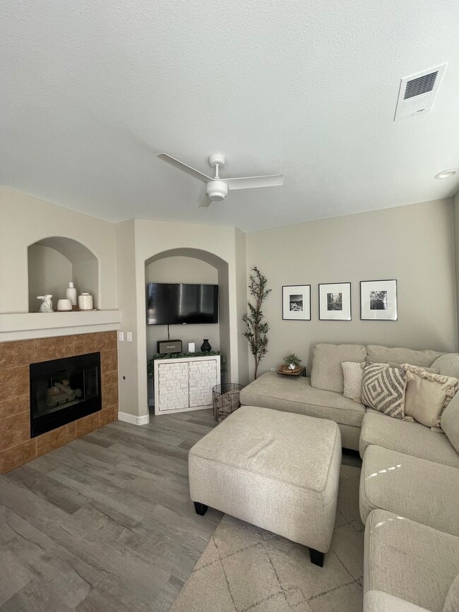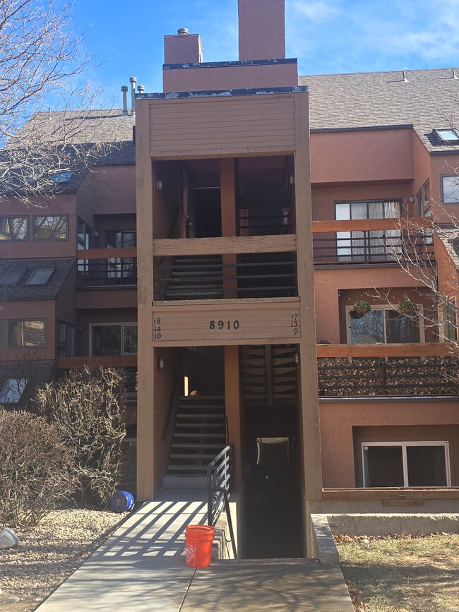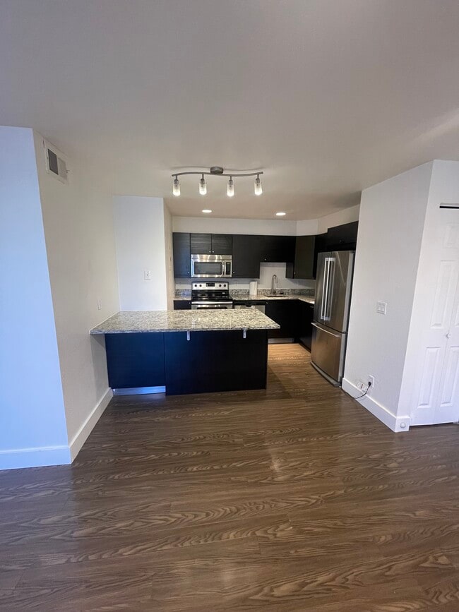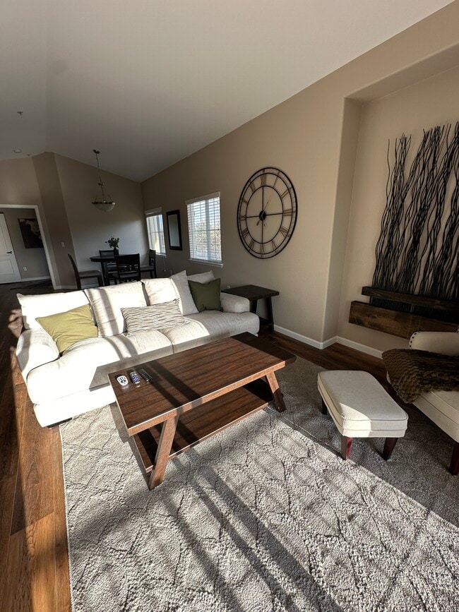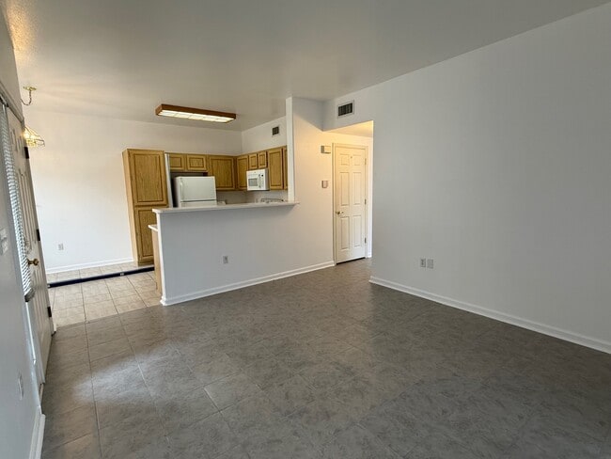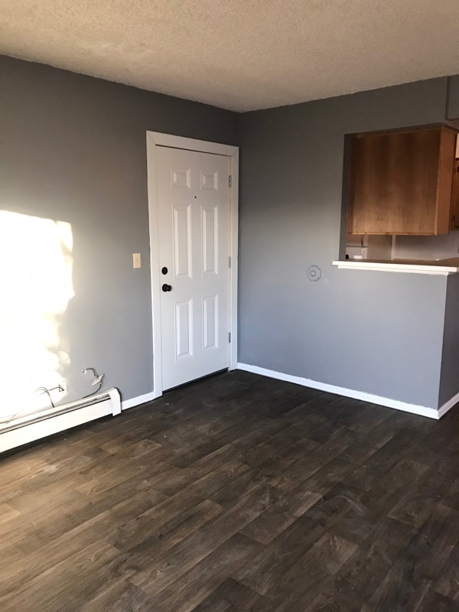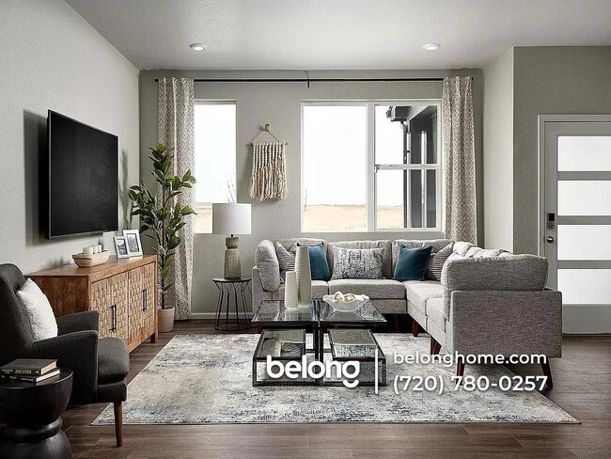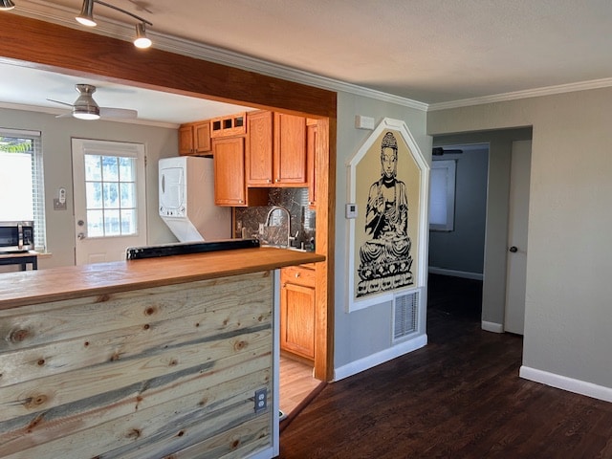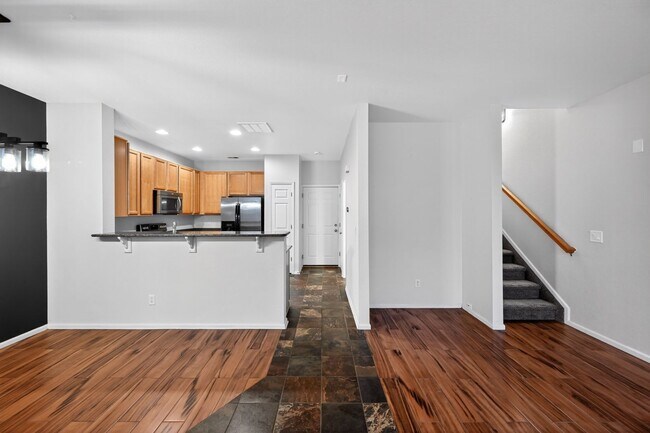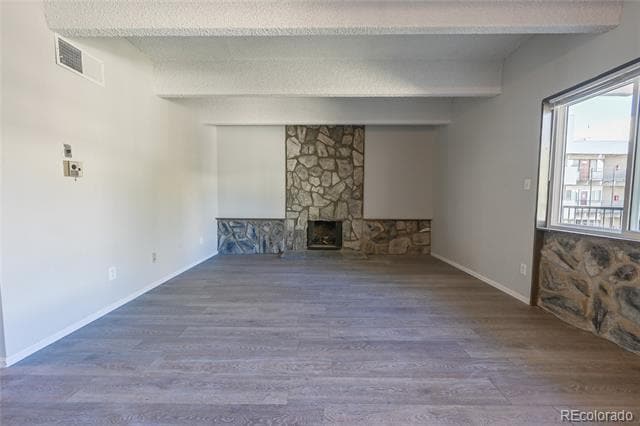2 Beds, 3 Baths, 1,650 sq ft
364 S Ironton St Unit 315
Aurora, CO 80012
-
Bedrooms
2
-
Bathrooms
1.75
-
Square Feet
840 sq ft
-
Available
Available Now
Highlights
- Clubhouse
- 1 Fireplace
- Community Pool
- Community Garden
- Elevator
- Living Room

About This Home
Welcome home to this beautifully updated condo in the desirable Edenbrook Condominiums at 364 S Ironton St, Unit 315! This inviting residence features new windows, fresh paint, updated flooring, tasteful finishes throughout, and LAUNDRY IN UNIT, creating a light and modern feel from the moment you step inside. The spacious living and dining area flows seamlessly into a functional kitchen, ideal for everyday living and entertaining. The large bedrooms offers generous closet space, and the updated bathrooms adds a touch of style and comfort. Enjoy the convenience of an assigned covered parking space and plenty of guest parking. Edenbrook Condominiums is a well-maintained community offering great amenities, including a clubhouse, outdoor pool, fitness center, sundeck, elevator access, and on-site laundry. The HOA covers key services such as water, trash, snow removal, and exterior maintenance, making this a truly low-maintenance lifestyle. Ideally located in Aurora’s Expo Park neighborhood, this condo provides easy access to the High Line Canal Trail, local restaurants, shopping, and public transportation. You’re also close to I-225, medical centers, and just a short drive to Cherry Creek and downtown Denver. Whether you’re a first-time buyer, downsizer, or investor, Unit 315 offers a wonderful combination of comfort, convenience, and value in a community you’ll be proud to call home. Condominium MLS# 9628462
364 S Ironton St is a condo located in Arapahoe County and the 80012 ZIP Code.
Home Details
Home Type
Year Built
Bedrooms and Bathrooms
Flooring
Home Design
Interior Spaces
Laundry
Listing and Financial Details
Lot Details
Parking
Schools
Utilities
Community Details
Amenities
Overview
Pet Policy
Recreation
Fees and Policies
The fees listed below are community-provided and may exclude utilities or add-ons. All payments are made directly to the property and are non-refundable unless otherwise specified. Use the Cost Calculator to determine costs based on your needs.
-
One-Time Basics
-
Due at Application
-
Application Fee Per ApplicantCharged per applicant.$40
-
-
Due at Move-In
-
Security Deposit - RefundableCharged per unit.$1,600
-
-
Due at Application
-
Dogs
-
Allowed
-
-
Cats
-
Allowed
-
Property Fee Disclaimer: Based on community-supplied data and independent market research. Subject to change without notice. May exclude fees for mandatory or optional services and usage-based utilities.
Contact
- Listed by J Brooke Hengst | Keller Williams Trilogy
- Phone Number
- Contact
-
Source
 REcolorado®
REcolorado®
Anchored by its namesake greenspace, Expo Park is a suburban neighborhood that provides residents with comfortable living at relatively low costs. The biggest standout features of this neighborhood include its low cost of living and convenience to major amenities. There are rental options for every style and budget including single-family houses and apartments in Expo Park. Located in the center of the neighborhood, Expo Park is a 57-acre park with trails, sports fields, and more for residents to enjoy. Golfers particularly enjoy living in Expo Park for its close proximity to two well-established courses, Common Ground and Aurora Hills.
Expo Park is surrounded by shopping centers like Towncenter at Aurora, which is only three miles east of the area. With Expo Park just over nine miles from Downtown Denver, it doesn’t take residents long to travel into the city for work or play.
Learn more about living in Expo Park- Washer/Dryer
- Air Conditioning
- Fireplace
- Carpet
| Colleges & Universities | Distance | ||
|---|---|---|---|
| Colleges & Universities | Distance | ||
| Drive: | 5 min | 2.2 mi | |
| Drive: | 8 min | 4.0 mi | |
| Drive: | 9 min | 4.3 mi | |
| Drive: | 17 min | 8.2 mi |
Transportation options available in Aurora include Aurora Metro Center Station, located 2.6 miles from 364 S Ironton St Unit 315. 364 S Ironton St Unit 315 is near Denver International, located 19.7 miles or 26 minutes away.
| Transit / Subway | Distance | ||
|---|---|---|---|
| Transit / Subway | Distance | ||
| Drive: | 5 min | 2.6 mi | |
| Drive: | 5 min | 2.6 mi | |
| Drive: | 7 min | 3.9 mi | |
| Drive: | 8 min | 4.3 mi | |
| Drive: | 9 min | 5.0 mi |
| Commuter Rail | Distance | ||
|---|---|---|---|
| Commuter Rail | Distance | ||
| Drive: | 12 min | 5.6 mi | |
| Drive: | 12 min | 5.7 mi | |
| Drive: | 11 min | 5.8 mi | |
| Drive: | 11 min | 5.8 mi | |
| Drive: | 16 min | 9.2 mi |
| Airports | Distance | ||
|---|---|---|---|
| Airports | Distance | ||
|
Denver International
|
Drive: | 26 min | 19.7 mi |
Time and distance from 364 S Ironton St Unit 315.
| Shopping Centers | Distance | ||
|---|---|---|---|
| Shopping Centers | Distance | ||
| Walk: | 3 min | 0.2 mi | |
| Walk: | 14 min | 0.7 mi | |
| Walk: | 15 min | 0.8 mi |
| Parks and Recreation | Distance | ||
|---|---|---|---|
| Parks and Recreation | Distance | ||
|
Del Mar Park
|
Drive: | 4 min | 2.3 mi |
|
Sand Creek Regional Greenway
|
Drive: | 8 min | 4.4 mi |
|
Bluff Lake Nature Center
|
Drive: | 9 min | 4.9 mi |
|
Morrison Nature Center
|
Drive: | 12 min | 6.7 mi |
|
Denver Museum of Nature & Science
|
Drive: | 14 min | 6.9 mi |
| Hospitals | Distance | ||
|---|---|---|---|
| Hospitals | Distance | ||
| Drive: | 7 min | 3.3 mi | |
| Drive: | 7 min | 3.6 mi | |
| Drive: | 8 min | 4.0 mi |
| Military Bases | Distance | ||
|---|---|---|---|
| Military Bases | Distance | ||
| Drive: | 31 min | 9.4 mi | |
| Drive: | 78 min | 62.5 mi | |
| Drive: | 88 min | 72.2 mi |
You May Also Like
Applicant has the right to provide the property manager or owner with a Portable Tenant Screening Report (PTSR) that is not more than 30 days old, as defined in § 38-12-902(2.5), Colorado Revised Statutes; and 2) if Applicant provides the property manager or owner with a PTSR, the property manager or owner is prohibited from: a) charging Applicant a rental application fee; or b) charging Applicant a fee for the property manager or owner to access or use the PTSR.
Similar Rentals Nearby
-
$3,750Total Monthly PriceTotal Monthly Price NewPrices include all required monthly fees.12 Month LeaseCondo for Rent
-
$2,200Total Monthly PriceTotal Monthly Price NewPrices include all required monthly fees.12 Month LeaseCondo for Rent
2 Beds, 2.5 Baths, 1,408 sq ft
-
$1,950Total Monthly PriceTotal Monthly Price NewPrices include all required monthly fees.12 Month LeaseRoom for Rent
2 Beds, 2 Baths, 1,100 sq ft
-
$1,600Total Monthly PriceTotal Monthly Price NewPrices include all required monthly fees.12 Month LeaseCondo for Rent
2 Beds, 1 Bath, 704 sq ft
-
$3,200Total Monthly PriceTotal Monthly Price NewPrices include all required monthly fees.12 Month LeaseCondo for Rent
2 Beds, 2 Baths, 1,200 sq ft
-
$1,900Total Monthly PriceTotal Monthly Price NewPrices include all required monthly fees.12 Month LeaseCondo for Rent
2 Beds, 2 Baths, 1,025 sq ft
-
-
-
-
What Are Walk Score®, Transit Score®, and Bike Score® Ratings?
Walk Score® measures the walkability of any address. Transit Score® measures access to public transit. Bike Score® measures the bikeability of any address.
What is a Sound Score Rating?
A Sound Score Rating aggregates noise caused by vehicle traffic, airplane traffic and local sources
