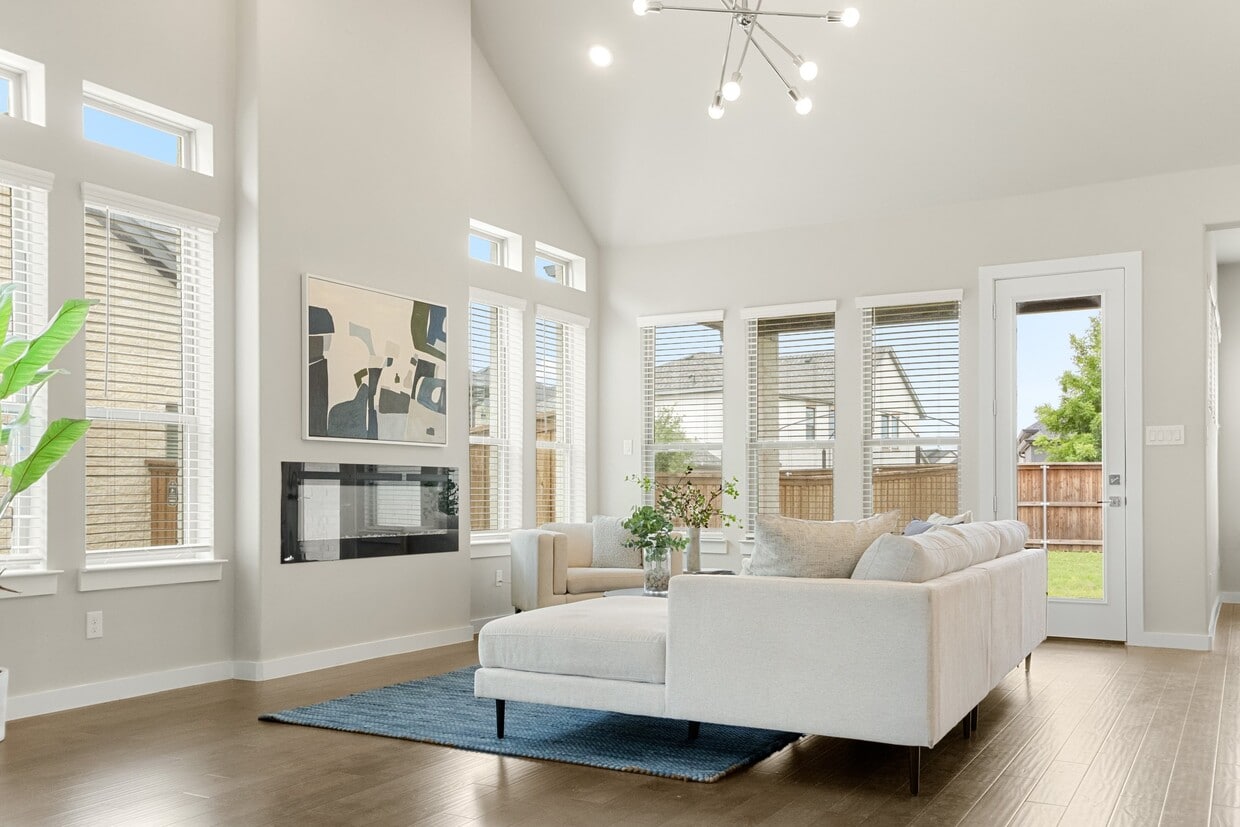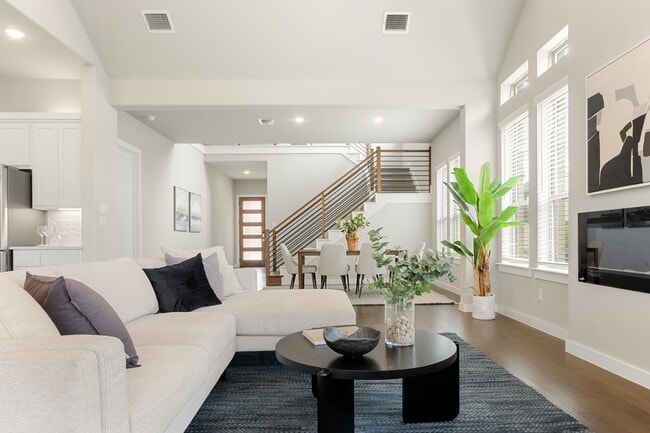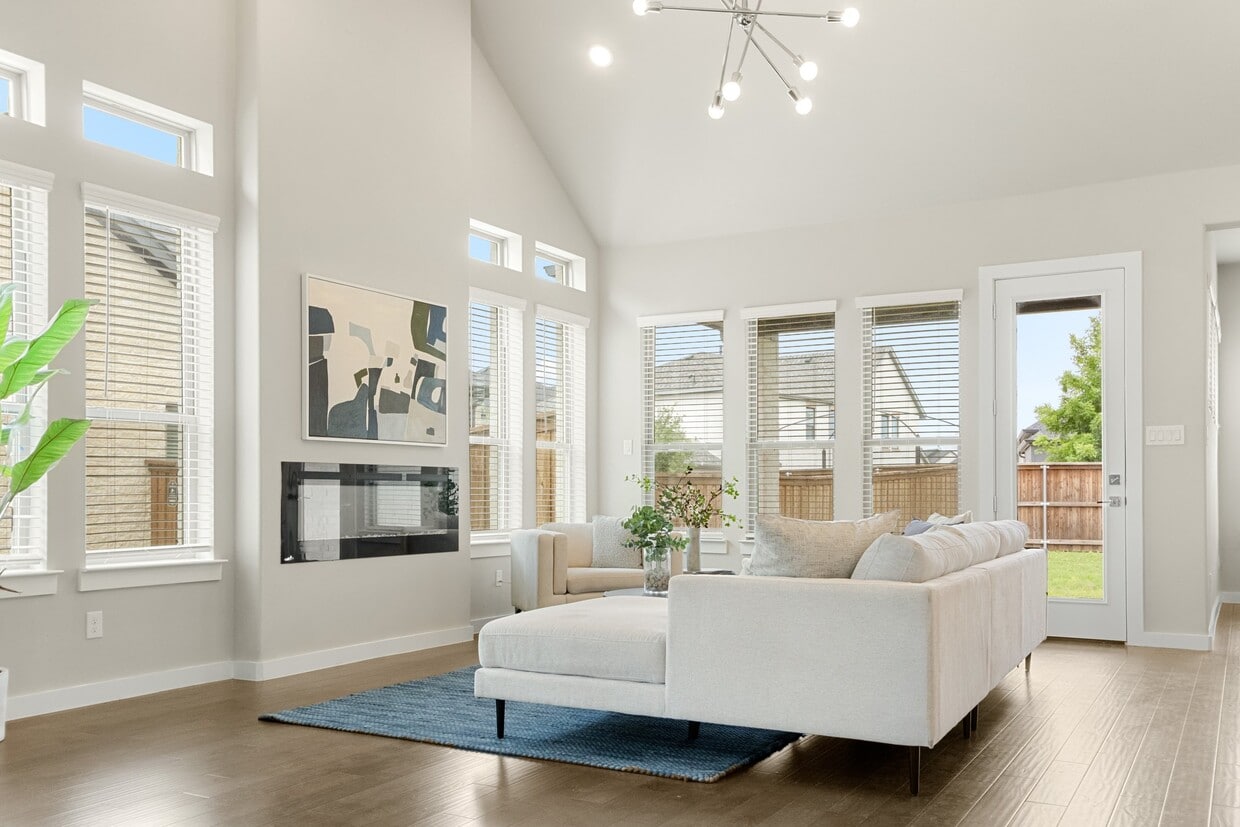3560 Rustic Oak Dr
Frisco, TX 75033
-
Bedrooms
5
-
Bathrooms
4
-
Square Feet
3,562 sq ft
-
Available
Available Now
Highlights
- Pets Allowed
- Patio
- Hardwood Floors
- Fireplace
- Playground
- Smoke Free

About This Home
Your Dream Home Awaits - This luxurious, like-new home (Built in 2022) with 5 Beds, 4 Full-bath plus a spacious median room and a game room with great open floor plan. The living room boasts high ceilings and expansive windows that flood the room with natural light. Luxury wood flooring graces the main areas. Stunning kitchen showcases granite countertops, stainless steel appliances, and a generously sized island with seating – a chef's paradise! Gorgeous primary suite featuring a curved wall of tall windows. Refrigerator, washer, dryer included (Home is unfurnished) Zoned to top-rated Frisco ISD schools – perfect for families! Fantastic location, Frisco are at your fingertips, just minutes access to DNT, Preston Rd and Highway 380. Just next to the PGA headquarters and future University Studios! Enjoy beautiful neighborhood with Parks, Green spaces, Trails and Playground. Schools, supermarket, retail and restaurants just nearby. Pets friendly! No smoking allowed. Owner pays for HOA fees. Renters pay for all utilities. Pets rent (Non-Refundable): $25/month/each. Pets deposit(Refundable): $500/each. Call me to schedule a showing. You will like what you see! Requirements: 1) Credit score: 650 or above. 2) Income: 3 times of the rent. 3) No eviction records.
3560 Rustic Oak Dr is a house located in Denton County and the 75033 ZIP Code.
House Features
Washer/Dryer
Air Conditioning
Dishwasher
Hardwood Floors
- Washer/Dryer
- Air Conditioning
- Heating
- Ceiling Fans
- Smoke Free
- Storage Space
- Double Vanities
- Tub/Shower
- Fireplace
- Sprinkler System
- Dishwasher
- Granite Countertops
- Stainless Steel Appliances
- Kitchen
- Refrigerator
- Hardwood Floors
- High Ceilings
- Playground
- Walking/Biking Trails
- Gameroom
- Patio
Fees and Policies
The fees below are based on community-supplied data and may exclude additional fees and utilities.
- One-Time Move-In Fees
-
Broker Fee$0
- Dogs Allowed
-
Fees not specified
- Cats Allowed
-
Fees not specified
- Parking
-
Garage--
Details
Property Information
-
Built in 2022
Contact
- Phone Number
- Contact
Choose a rental home in the Westridge neighborhood and take your place in the residential community that is built around golf. Westridge Golf Course dominates here. Sidewalks, boulevards, and underground power lines give the subdivisions a clean, modern look. Brick buildings with unique architectural designs line up side-by-side on carefully manicured streets that curve around the borders of the fairways.
Those living in Westridge can travel 10 miles east to visit the shops, restaurants, and events in Downtown McKinney. Travel 30 miles south and enjoy the sports events, restaurants, shopping, and sites of Downtown Dallas, including the Sixth Floor Museum, the Majestic Theater, and the Dallas Museum of Art.
You can expect to bump into your neighbors when you hit the links to take a putting lesson, enjoy a burger at the Pavilion or develop distance on the driving range. But you don't have to like golf to enjoy this neighborhood.
Learn more about living in Frisco| Colleges & Universities | Distance | ||
|---|---|---|---|
| Colleges & Universities | Distance | ||
| Drive: | 15 min | 8.3 mi | |
| Drive: | 20 min | 14.1 mi | |
| Drive: | 21 min | 15.4 mi | |
| Drive: | 29 min | 19.8 mi |
- Washer/Dryer
- Air Conditioning
- Heating
- Ceiling Fans
- Smoke Free
- Storage Space
- Double Vanities
- Tub/Shower
- Fireplace
- Sprinkler System
- Dishwasher
- Granite Countertops
- Stainless Steel Appliances
- Kitchen
- Refrigerator
- Hardwood Floors
- High Ceilings
- Patio
- Playground
- Walking/Biking Trails
- Gameroom
3560 Rustic Oak Dr Photos
What Are Walk Score®, Transit Score®, and Bike Score® Ratings?
Walk Score® measures the walkability of any address. Transit Score® measures access to public transit. Bike Score® measures the bikeability of any address.
What is a Sound Score Rating?
A Sound Score Rating aggregates noise caused by vehicle traffic, airplane traffic and local sources





