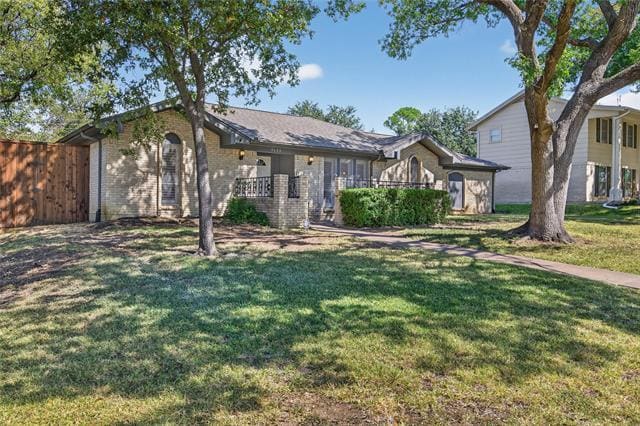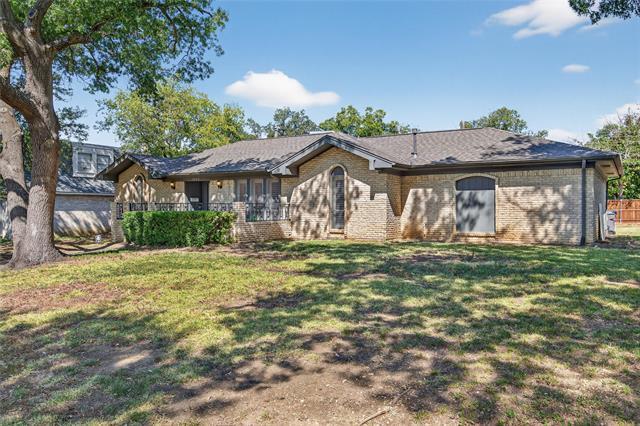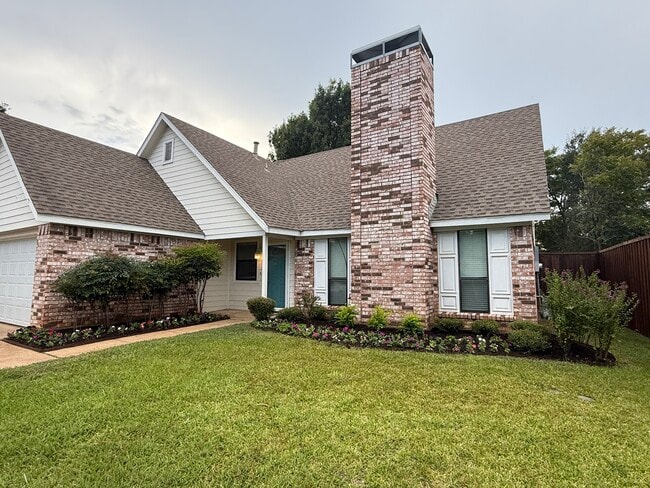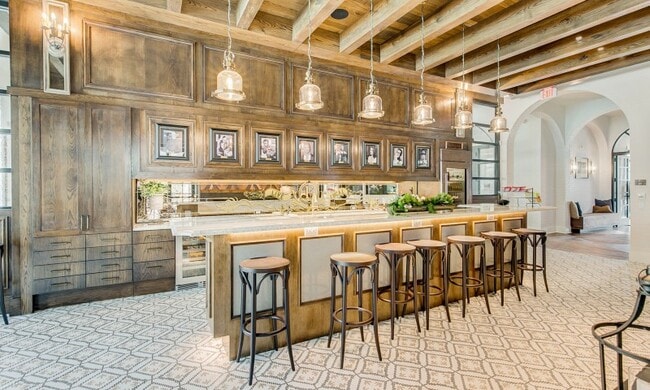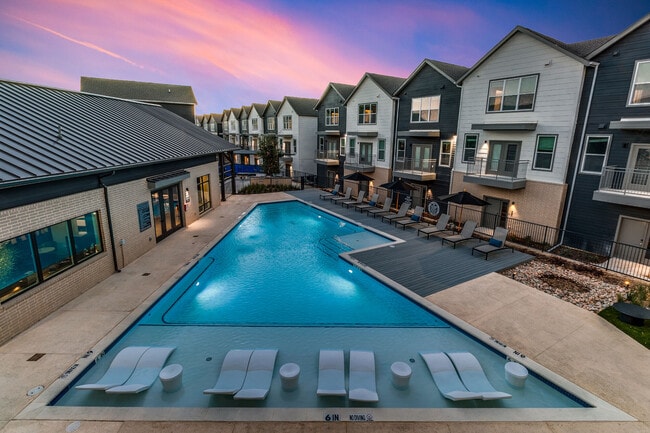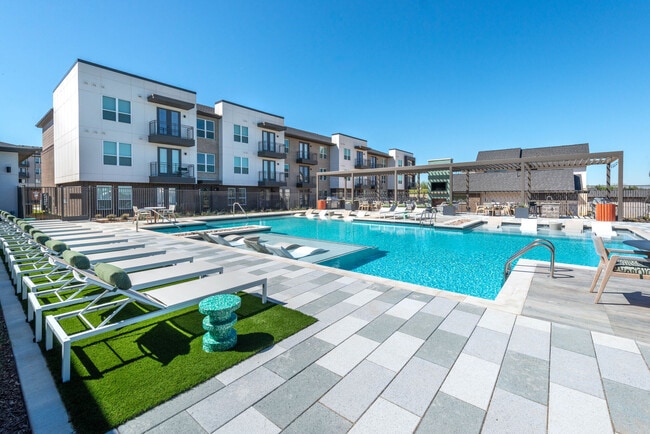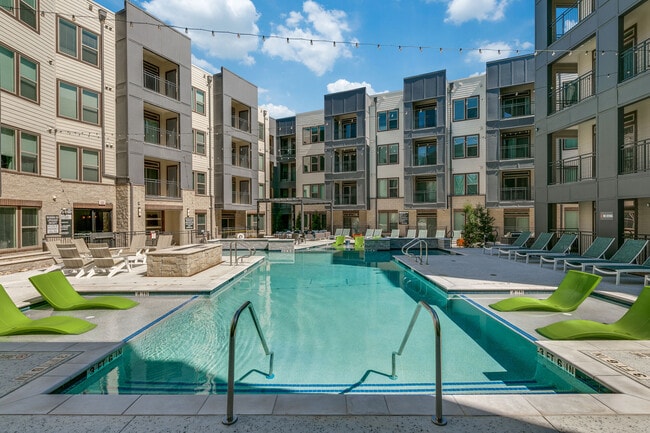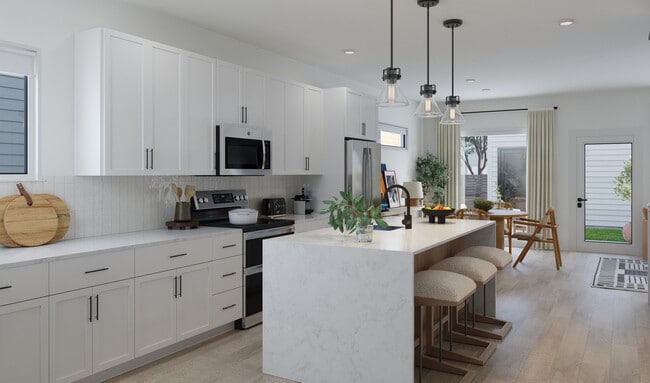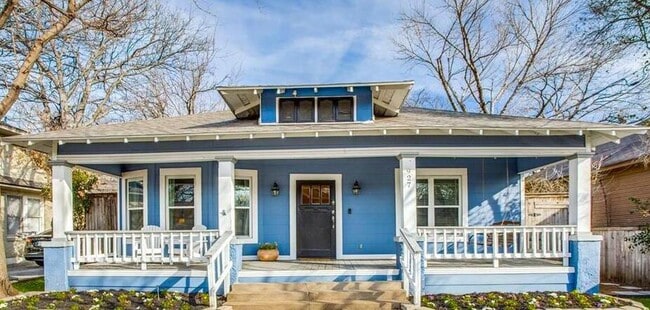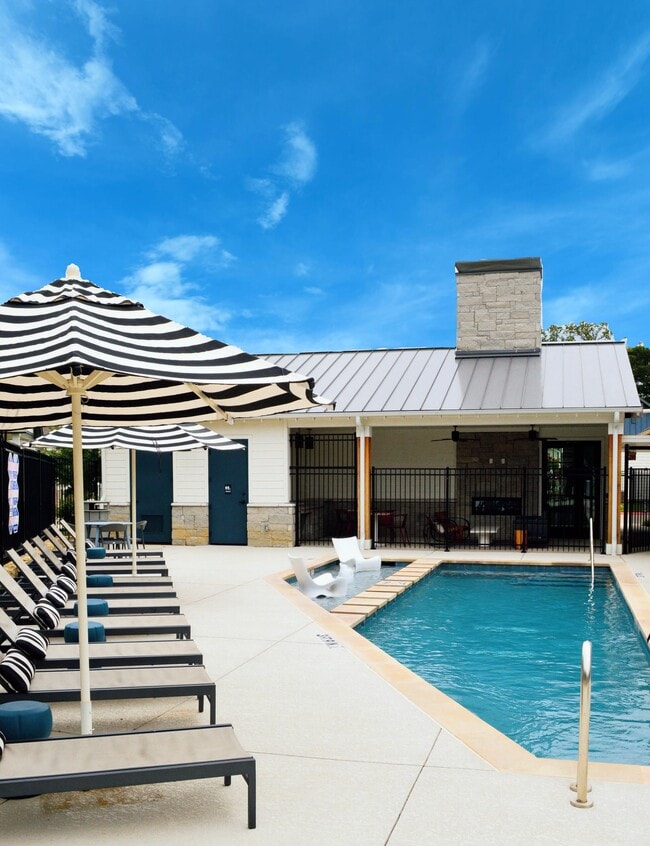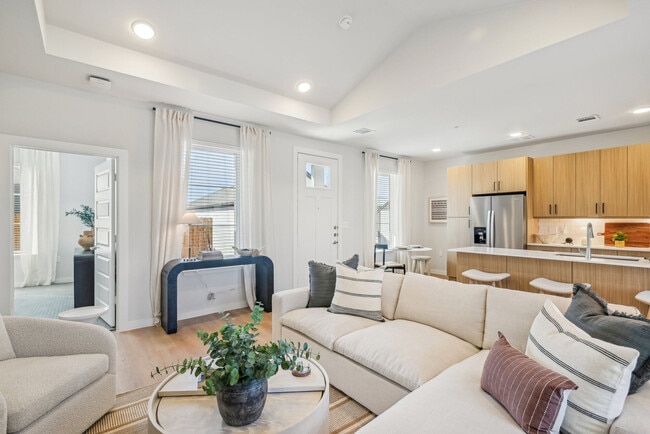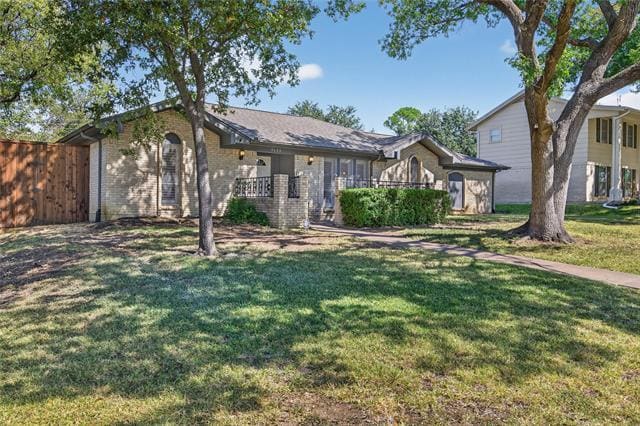3533 Chellen Dr
Farmers Branch, TX 75234
-
Bedrooms
3
-
Bathrooms
2
-
Square Feet
1,832 sq ft
-
Available
Available Oct 24
Highlights
- Open Floorplan
- Traditional Architecture
- Wood Flooring
- Granite Countertops
- Lawn
- Breakfast Area or Nook

About This Home
FANTASTIC LOCATION and beautiful tree-lined neighborhood - the perfect place to call home! This is MOVE IN READY - a lovely single story home that has been recently updated including a remodeled kitchen with updated cabinets and granite counters, brand new refrigerator and all new paint throughout the interior. The home offers a very inviting open floor plan with two living areas, one is being used as a formal dining room, the other living room offers a stone wood burning fireplace. Kitchen, living rooms and breakfast nook are all open to each other allowing for lot's of natural light. The primary bedroom has separate vanities, his and hers walk-in closets, a large frameless shower with sitting bench, and French Doors that lead outside to a private patio area. There are two additional bedrooms and bathroom. Outside you'll enjoy a large very private backyard with a new board on board 8Ft privacy fence, add some cafe lights and you have the perfect place to enjoy the fall temps that are just around the corner!! If you have to lease, then is the place to be! Close to restaurants, retail and easy access to HWY 635. Pets considered per applicant. NO SMOKERS
3533 Chellen Dr is a house located in Dallas County and the 75234 ZIP Code. This area is served by the Dallas Independent attendance zone.
Home Details
Home Type
Year Built
Bedrooms and Bathrooms
Flooring
Home Design
Home Security
Interior Spaces
Kitchen
Laundry
Listing and Financial Details
Lot Details
Outdoor Features
Parking
Schools
Utilities
Community Details
Overview
Pet Policy
Fees and Policies
The fees below are based on community-supplied data and may exclude additional fees and utilities.
- Parking
-
Garage--
Contact
- Listed by SuSu Larrabee | Berkshire HathawayHS PenFed TX
- Phone Number
- Contact
-
Source
 North Texas Real Estate Information System, Inc.
North Texas Real Estate Information System, Inc.
- High Speed Internet Access
- Air Conditioning
- Heating
- Ceiling Fans
- Cable Ready
- Security System
- Fireplace
- Dishwasher
- Granite Countertops
- Microwave
- Range
- Refrigerator
- Hardwood Floors
- Carpet
- Tile Floors
- Window Coverings
- Fenced Lot
- Courtyard
- Yard
Situated about 15 miles northwest of Dallas, Farmers Branch is a dynamic live-work-play destination offering the best of small-town living with big-city convenience. Home to more than 4,000 companies and over 250 corporate headquarters, Farmers Branch is regarded as a vibrant business center. The city is also home to 30 parks and an array of top-notch schools, making it an ideal spot for families and commuters alike.
In town, Farmers Branch residents enjoy visiting the Farmers Branch Market, Farmers Branch Rose Gardens, and Farmers Branch Historical Park. Numerous delectable, diverse eateries offer plenty of dining options. Shopping opportunities abound at nearby Galleria Dallas, a premier shopping destination in the DFW Metroplex.
Learn more about living in Farmers Branch| Colleges & Universities | Distance | ||
|---|---|---|---|
| Colleges & Universities | Distance | ||
| Drive: | 4 min | 1.1 mi | |
| Drive: | 9 min | 5.4 mi | |
| Drive: | 13 min | 8.8 mi | |
| Drive: | 14 min | 8.8 mi |
 The GreatSchools Rating helps parents compare schools within a state based on a variety of school quality indicators and provides a helpful picture of how effectively each school serves all of its students. Ratings are on a scale of 1 (below average) to 10 (above average) and can include test scores, college readiness, academic progress, advanced courses, equity, discipline and attendance data. We also advise parents to visit schools, consider other information on school performance and programs, and consider family needs as part of the school selection process.
The GreatSchools Rating helps parents compare schools within a state based on a variety of school quality indicators and provides a helpful picture of how effectively each school serves all of its students. Ratings are on a scale of 1 (below average) to 10 (above average) and can include test scores, college readiness, academic progress, advanced courses, equity, discipline and attendance data. We also advise parents to visit schools, consider other information on school performance and programs, and consider family needs as part of the school selection process.
View GreatSchools Rating Methodology
Data provided by GreatSchools.org © 2025. All rights reserved.
Transportation options available in Farmers Branch include Farmers Branch Station, located 2.6 miles from 3533 Chellen Dr. 3533 Chellen Dr is near Dallas Love Field, located 11.6 miles or 18 minutes away, and Dallas-Fort Worth International, located 16.4 miles or 22 minutes away.
| Transit / Subway | Distance | ||
|---|---|---|---|
| Transit / Subway | Distance | ||
|
|
Drive: | 6 min | 2.6 mi |
|
|
Drive: | 6 min | 2.6 mi |
|
|
Drive: | 8 min | 4.6 mi |
|
|
Drive: | 10 min | 6.0 mi |
|
|
Drive: | 10 min | 6.4 mi |
| Commuter Rail | Distance | ||
|---|---|---|---|
| Commuter Rail | Distance | ||
|
|
Drive: | 12 min | 8.6 mi |
| Drive: | 18 min | 11.6 mi | |
|
|
Drive: | 17 min | 11.8 mi |
|
|
Drive: | 17 min | 12.2 mi |
|
|
Drive: | 18 min | 12.2 mi |
| Airports | Distance | ||
|---|---|---|---|
| Airports | Distance | ||
|
Dallas Love Field
|
Drive: | 18 min | 11.6 mi |
|
Dallas-Fort Worth International
|
Drive: | 22 min | 16.4 mi |
Time and distance from 3533 Chellen Dr.
| Shopping Centers | Distance | ||
|---|---|---|---|
| Shopping Centers | Distance | ||
| Drive: | 4 min | 1.2 mi | |
| Drive: | 3 min | 1.3 mi | |
| Drive: | 4 min | 1.4 mi |
| Parks and Recreation | Distance | ||
|---|---|---|---|
| Parks and Recreation | Distance | ||
|
Beckert Park
|
Drive: | 10 min | 4.6 mi |
|
Elm Fork Preserve
|
Drive: | 13 min | 7.7 mi |
|
Cottonwood Park
|
Drive: | 14 min | 8.2 mi |
|
Richland Park
|
Drive: | 15 min | 9.2 mi |
|
Heights Park
|
Drive: | 14 min | 9.8 mi |
| Hospitals | Distance | ||
|---|---|---|---|
| Hospitals | Distance | ||
| Drive: | 4 min | 1.7 mi | |
| Drive: | 10 min | 6.4 mi | |
| Drive: | 11 min | 8.1 mi |
| Military Bases | Distance | ||
|---|---|---|---|
| Military Bases | Distance | ||
| Drive: | 26 min | 17.9 mi | |
| Drive: | 55 min | 40.5 mi |
You May Also Like
Similar Rentals Nearby
-
-
-
-
-
-
-
-
-
-
1 / 50
What Are Walk Score®, Transit Score®, and Bike Score® Ratings?
Walk Score® measures the walkability of any address. Transit Score® measures access to public transit. Bike Score® measures the bikeability of any address.
What is a Sound Score Rating?
A Sound Score Rating aggregates noise caused by vehicle traffic, airplane traffic and local sources
