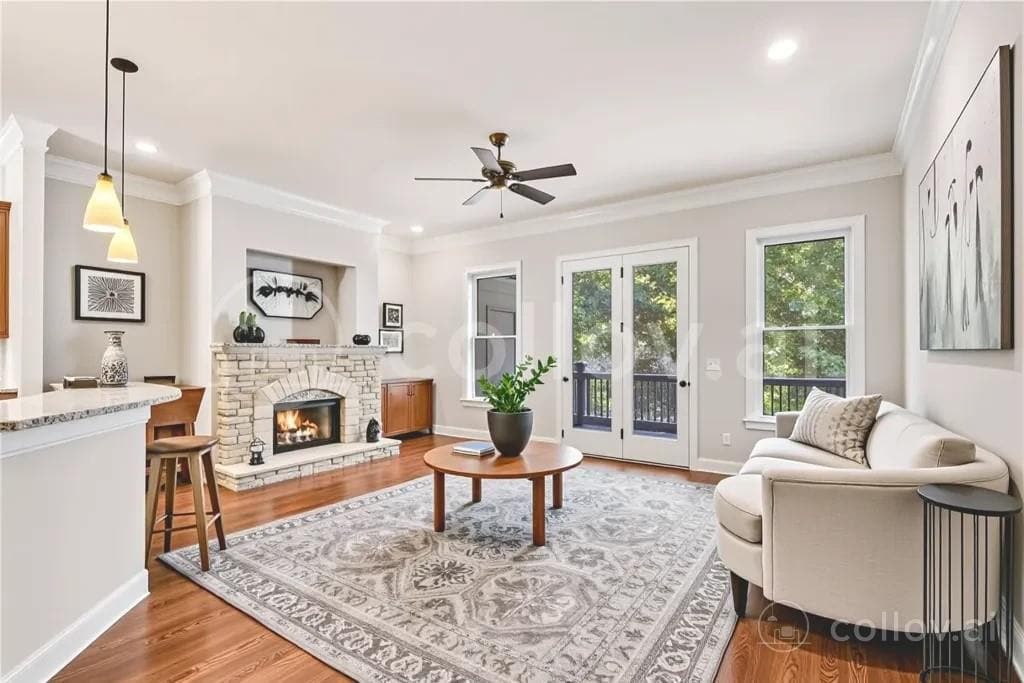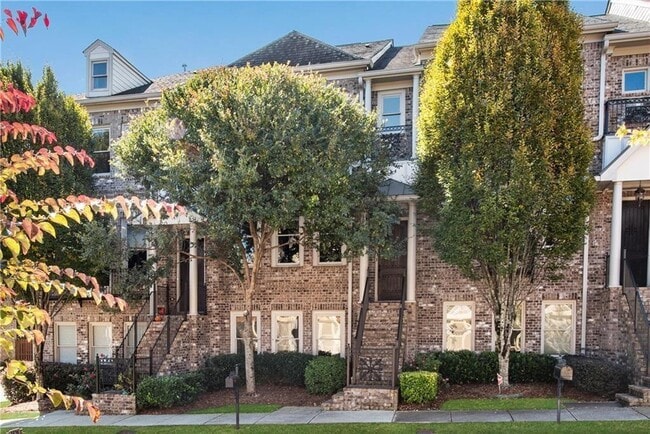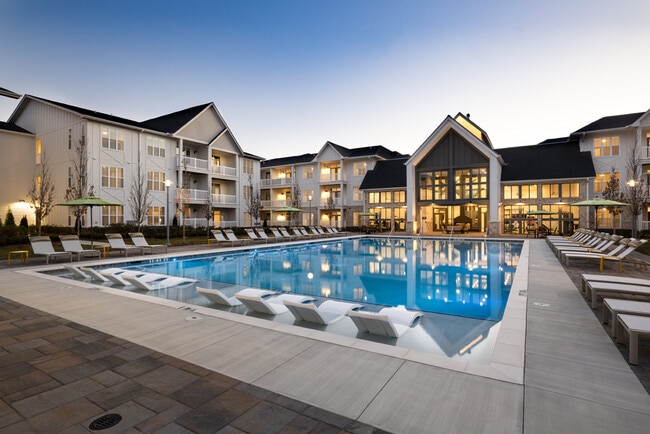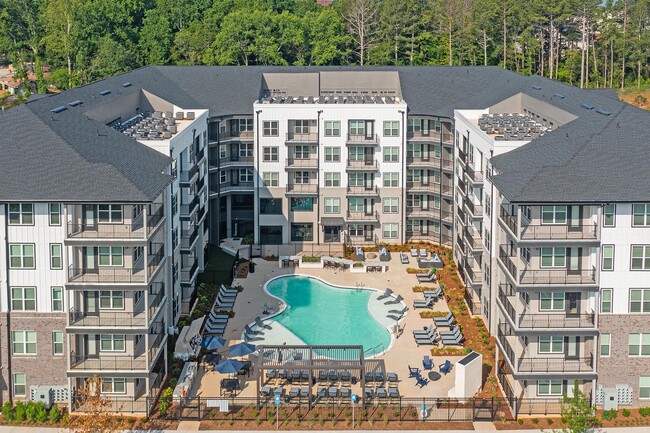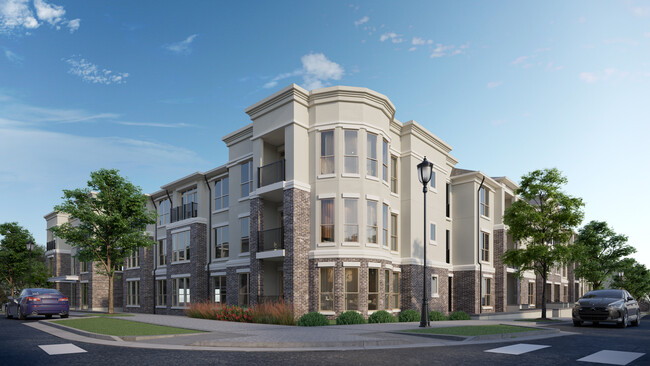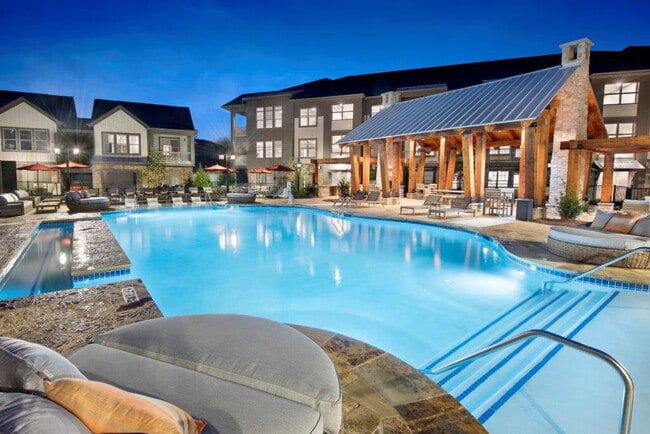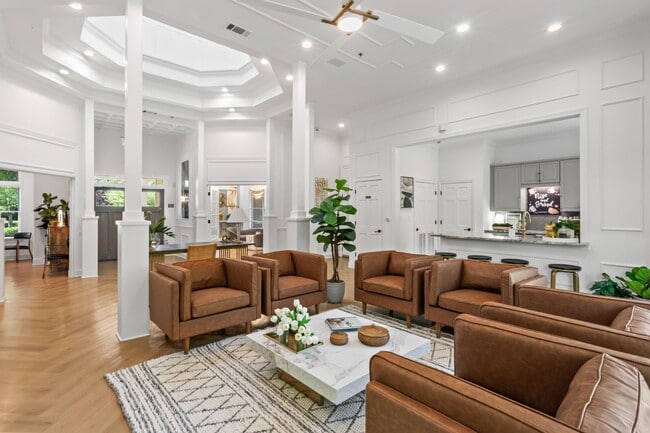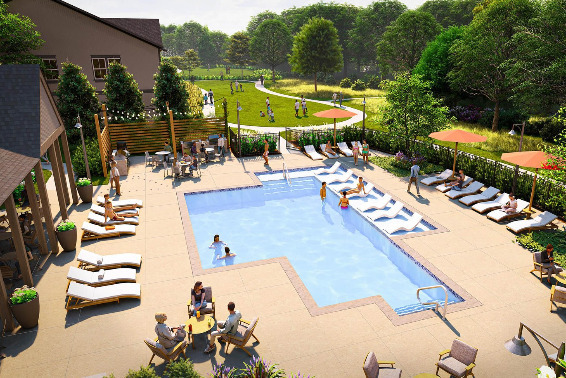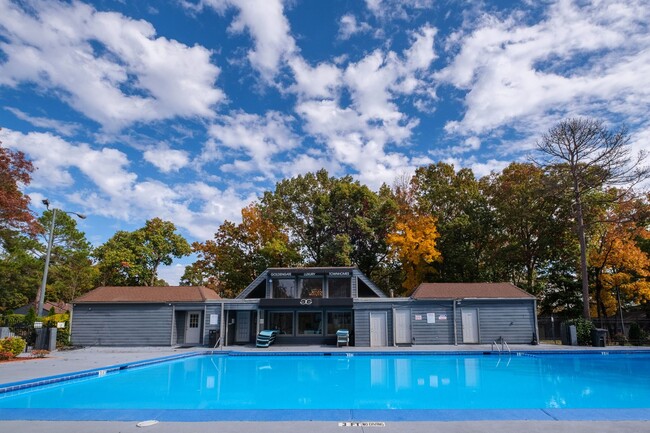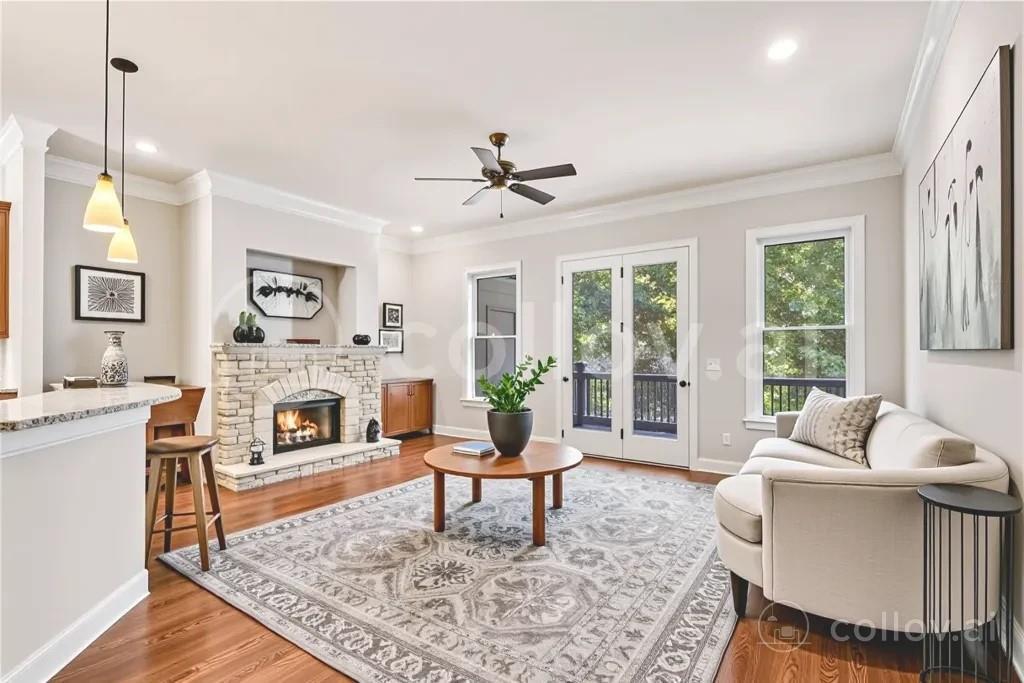3531 Peacock Rd
Milton, GA 30004
-
Bedrooms
3
-
Bathrooms
3.5
-
Square Feet
3,200 sq ft
-
Available
Available Now
Highlights
- No Units Above
- Gated Community
- Dining Room Seats More Than Twelve
- Deck
- Wooded Lot
- Oversized primary bedroom

About This Home
GORGEOUS 3 Level Townhouse in sought after Gated Community of Hidden Forest. Located a short drive form GA 400,Few Min from AVALON and Downtown Alpharetta. TOP RANKED Schools- EM:Maning Oaks,MD:Hopewell,HS-Alpharetta. This MODERN Unit has HARDWOOD FLOORS & PRIVATE DECK/PORCH Overlooking Private Area. Open floor plan with 10 feet ceiling on the main Level,Open Floor Plan from Kitchen to Family Room,Enormous Size Dinning Room. Incredible Master Bedroom Features: Trey Ceiling,2 Large walk-in closets and Extra storage,Double vanity,Separate Shower and Whirlpool Tub. The 2nd bedroom has Two Walk-in Closets and Separate Full Bathroom. Basement Area has Third bedroom w/ Large closet,Full Upscale Bathroom,with Entry from the Two-Car Garage. Freshly Painted Throughout,Newly Stained Hardwood Floors. Chef Kitchen includes Pantry,Stained Custom Cabinets,Granite Counter Tops,Stainless Steel Appliances and An Open View to the Family Room. The family room has a Stunning Gas Stack Stone Fireplace Place with a Private Wooded View to a Screen-in Porch/Deck with Custom Roll-up Panels for Entertaining and Grilling. In Addition Separate Banquet size Dinning Room. This home is one of the first Townhomes built in this Community by a Custom Builder with Brick Front and Additional Crown Molding. You can feel the difference as soon as you visit this home. Community Has A Pool and Dog Park. Please TEXT Listing Agent for Information.
3531 Peacock Rd is a townhome located in Fulton County and the 30004 ZIP Code. This area is served by the Fulton County attendance zone.
Home Details
Home Type
Year Built
Basement
Bedrooms and Bathrooms
Flooring
Home Design
Home Security
Interior Spaces
Kitchen
Laundry
Listing and Financial Details
Location
Lot Details
Outdoor Features
Parking
Schools
Utilities
Community Details
Overview
Pet Policy
Recreation
Security
Fees and Policies
The fees below are based on community-supplied data and may exclude additional fees and utilities.
- Dogs Allowed
-
Fees not specified
- Cats Allowed
-
Fees not specified
Contact
- Listed by Shelly Verner | Keller Williams Realty ATL North
- Phone Number
- Contact
-
Source
 First Multiple Listing Service, Inc.
First Multiple Listing Service, Inc.
- Dishwasher
- Disposal
- Microwave
- Oven
- Range
- Refrigerator
Milton is a premier suburb of Atlanta, Georgia with plentiful upscale amenities. Milton is just north of Alpharetta, another popular Atlanta suburb, and just 30 miles from downtown Atlanta. Located between two major residential lakes in the state, Lake Lanier to the east and Allatoona Lake to the west, Milton is a prime location for outdoor lovers. Outdoor recreation runs wide with easy lake access, multiple community parks, and an abundance of golf courses and clubs. The Crooked Creek Club, the Atlanta National Golf Club, and the Trophy Club of Atlanta are just a few options for golfing and relaxation for Milton’s residents.
Multiple MARTA stations reside in town for convenient public transit and a quick commute for those working in neighboring Atlanta areas. Milton Public Schools are high ranking, upscale establishments offering many public schools to the residential youth. Milton offers incredible dining options with a wide variety.
Learn more about living in Milton| Colleges & Universities | Distance | ||
|---|---|---|---|
| Colleges & Universities | Distance | ||
| Drive: | 11 min | 5.1 mi | |
| Drive: | 22 min | 15.2 mi | |
| Drive: | 28 min | 16.1 mi | |
| Drive: | 31 min | 17.2 mi |
 The GreatSchools Rating helps parents compare schools within a state based on a variety of school quality indicators and provides a helpful picture of how effectively each school serves all of its students. Ratings are on a scale of 1 (below average) to 10 (above average) and can include test scores, college readiness, academic progress, advanced courses, equity, discipline and attendance data. We also advise parents to visit schools, consider other information on school performance and programs, and consider family needs as part of the school selection process.
The GreatSchools Rating helps parents compare schools within a state based on a variety of school quality indicators and provides a helpful picture of how effectively each school serves all of its students. Ratings are on a scale of 1 (below average) to 10 (above average) and can include test scores, college readiness, academic progress, advanced courses, equity, discipline and attendance data. We also advise parents to visit schools, consider other information on school performance and programs, and consider family needs as part of the school selection process.
View GreatSchools Rating Methodology
Data provided by GreatSchools.org © 2025. All rights reserved.
You May Also Like
Similar Rentals Nearby
What Are Walk Score®, Transit Score®, and Bike Score® Ratings?
Walk Score® measures the walkability of any address. Transit Score® measures access to public transit. Bike Score® measures the bikeability of any address.
What is a Sound Score Rating?
A Sound Score Rating aggregates noise caused by vehicle traffic, airplane traffic and local sources
