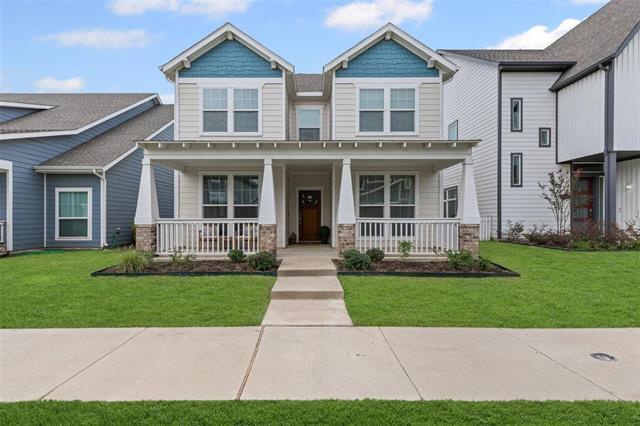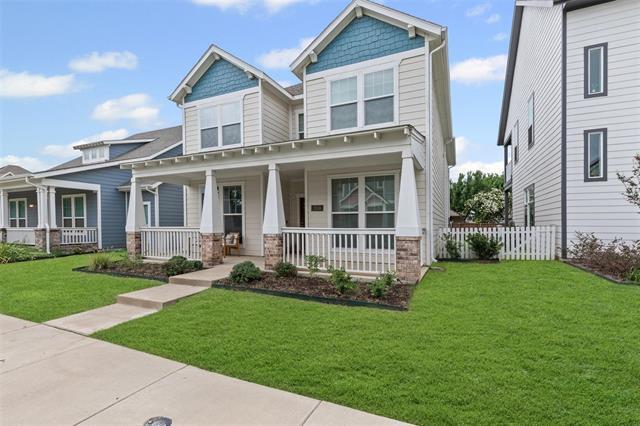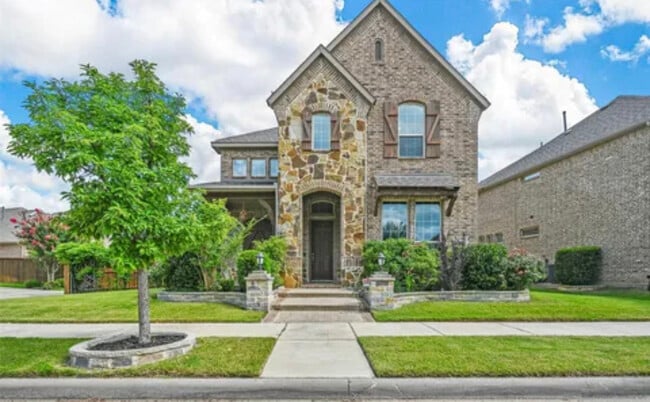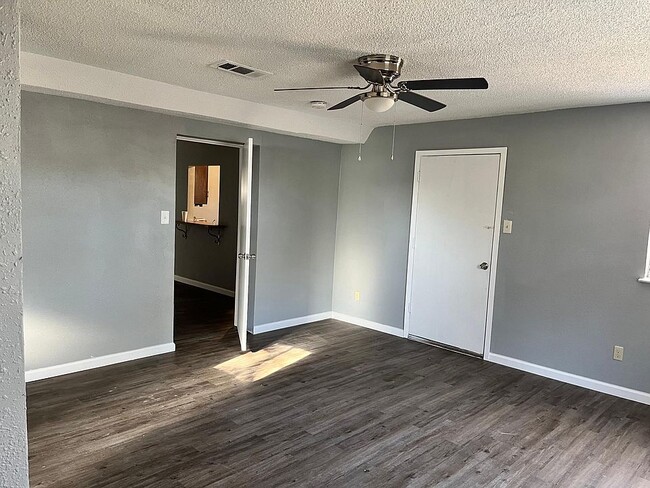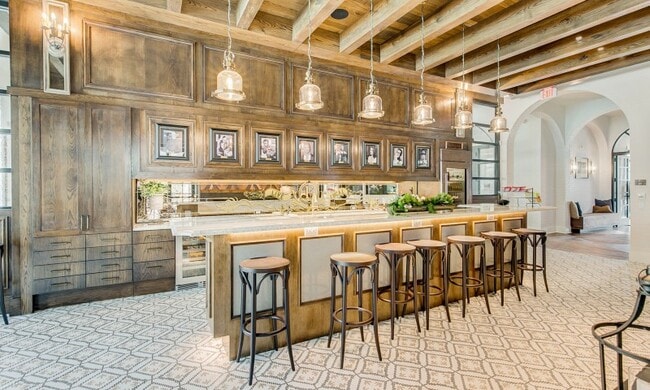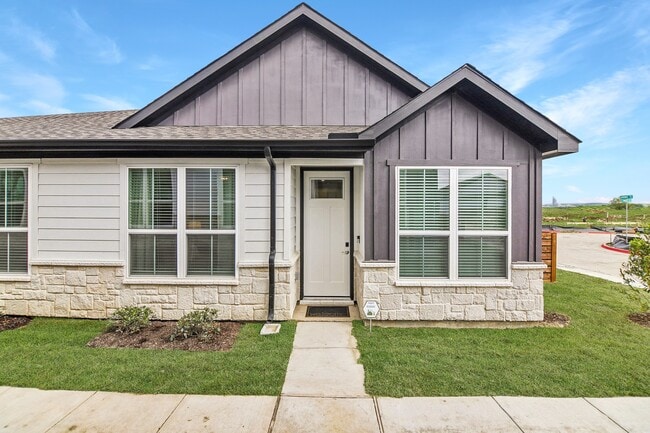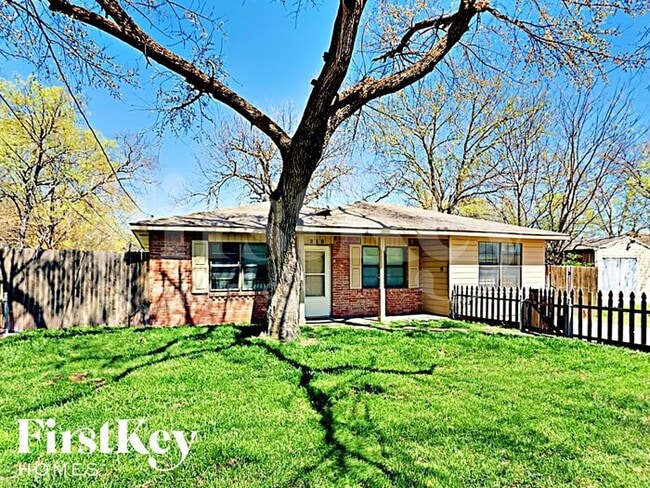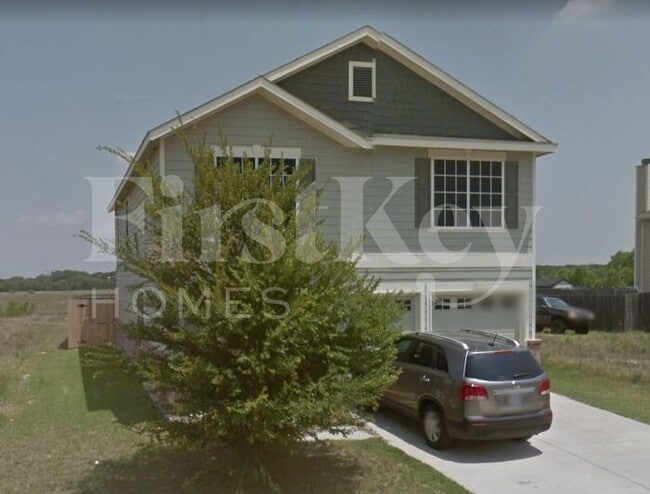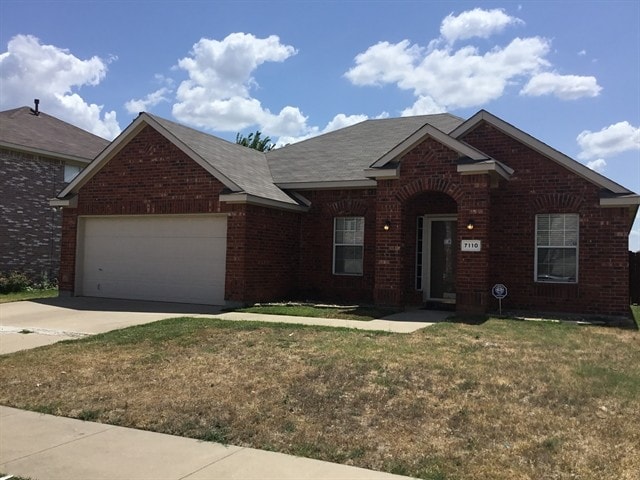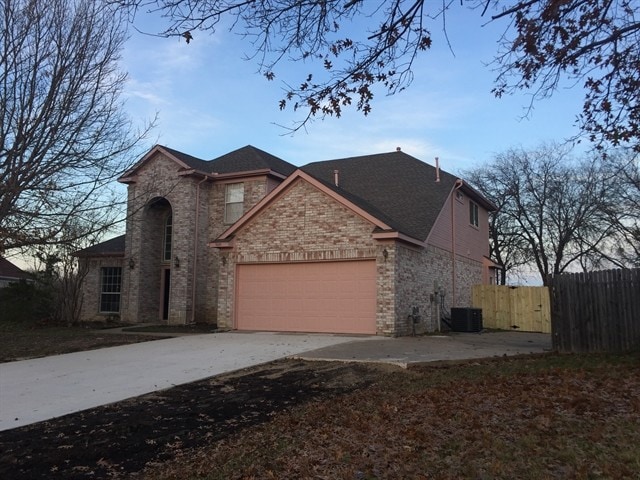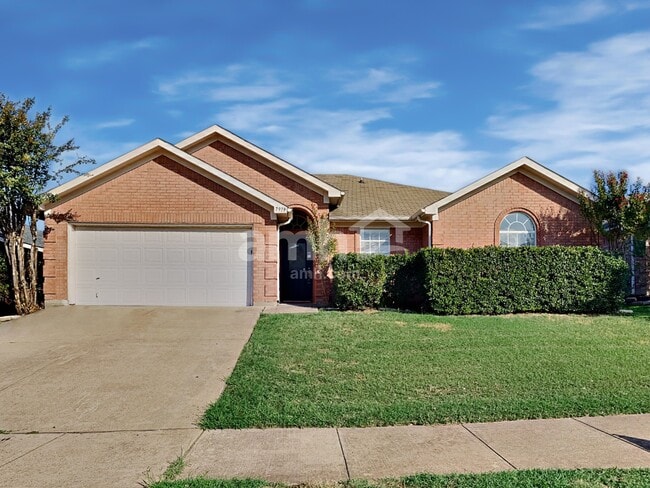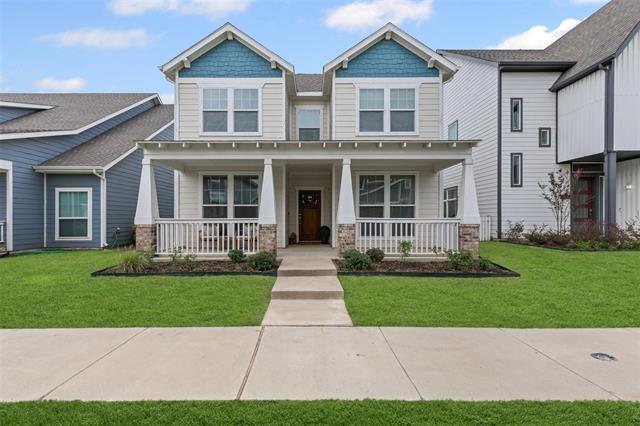3530 Peterborough Mews
Dallas, TX 75236
-
Bedrooms
4
-
Bathrooms
3
-
Square Feet
2,437 sq ft
-
Available
Available Oct 21
Highlights
- Open Floorplan
- Craftsman Architecture
- Granite Countertops
- Covered Patio or Porch
- 2 Car Attached Garage
- Eat-In Kitchen

About This Home
Beautiful Two-Story Home with Exceptional Curb Appeal! This stunning 4 bedroom, 2.5 bath residence offers a timeless exterior design showcasing a covered front porch with brick accents and classic architectural details. Inside, the home features an open and inviting floor plan with an abundance of natural light and quality finishes throughout. The main level includes a spacious living area that flows seamlessly into the modern kitchen, complete with granite countertops, stainless appliances and crisp white cabinets. Upstairs, a versatile sitting room provides additional living space, ideal for a study, playroom, or lounge. The generously sized bedrooms include walk-in closets, while the primary suite serves as a private retreat with a spa-inspired en-suite bath. Step outside to enjoy evenings on the expansive covered front porch or host family and friends in the large private backyard. The surrounding neighborhood offers a peaceful backdrop for leisurely strolls. Nestled in dynamic Dallas, this residence places you close to the city’s local amenities, including The Potter’s House, Prairie Lakes Golf Course, and the Ascend Camp & Retreat Center, all just minutes away. A perfect blend of comfort and style awaits—come see this gem! *Property is also for sale.
3530 Peterborough Mews is a house located in Dallas County and the 75236 ZIP Code. This area is served by the Duncanville Independent attendance zone.
Home Details
Home Type
Year Built
Bedrooms and Bathrooms
Eco-Friendly Details
Flooring
Home Design
Home Security
Interior Spaces
Kitchen
Laundry
Listing and Financial Details
Lot Details
Outdoor Features
Parking
Schools
Utilities
Community Details
Overview
Pet Policy
Fees and Policies
The fees below are based on community-supplied data and may exclude additional fees and utilities.
- Dogs Allowed
-
Fees not specified
- Cats Allowed
-
Fees not specified
- Parking
-
Garage--
Contact
- Listed by Ford Butler | Ford Butler Property Mgmt LLC
- Phone Number
- Contact
-
Source
 North Texas Real Estate Information System, Inc.
North Texas Real Estate Information System, Inc.
- High Speed Internet Access
- Air Conditioning
- Heating
- Ceiling Fans
- Fireplace
- Dishwasher
- Disposal
- Granite Countertops
- Eat-in Kitchen
- Microwave
- Range
- Refrigerator
- Carpet
- Tile Floors
- Walk-In Closets
- Fenced Lot
- Yard
South Oak Cliff stands as a relatively industrial neighborhood, situated along Mountain Creek Lake and its adjoining green space. In this open woodland, discover a soccer complex, flowing creek, and numerous golf courses!
With many big business’s distribution centers and warehouses on the west side of town, South Oak Cliff does indeed boast an industrial feel. But a few miles to the east, you’ll discover picturesque suburban neighborhoods with paved sidewalks, tree-lined streets, and cozy single-family homes.
The majority of the land that’s not taken up by big-time industry buildings and residential neighborhoods is overtaken by sprawling forests. If you enjoy creekside trails and a small town feel, South Oak Cliff is the place to be. Situated south of Mountain View College and Kiest Park, and about 15 miles southwest of Downtown Dallas, residents of South Oak Cliff have quick and easy access to major attractions in Texas’s vibrant metropolis.
Learn more about living in South Oak Cliff| Colleges & Universities | Distance | ||
|---|---|---|---|
| Colleges & Universities | Distance | ||
| Drive: | 4 min | 1.3 mi | |
| Drive: | 10 min | 3.9 mi | |
| Drive: | 16 min | 10.7 mi | |
| Drive: | 19 min | 12.2 mi |
 The GreatSchools Rating helps parents compare schools within a state based on a variety of school quality indicators and provides a helpful picture of how effectively each school serves all of its students. Ratings are on a scale of 1 (below average) to 10 (above average) and can include test scores, college readiness, academic progress, advanced courses, equity, discipline and attendance data. We also advise parents to visit schools, consider other information on school performance and programs, and consider family needs as part of the school selection process.
The GreatSchools Rating helps parents compare schools within a state based on a variety of school quality indicators and provides a helpful picture of how effectively each school serves all of its students. Ratings are on a scale of 1 (below average) to 10 (above average) and can include test scores, college readiness, academic progress, advanced courses, equity, discipline and attendance data. We also advise parents to visit schools, consider other information on school performance and programs, and consider family needs as part of the school selection process.
View GreatSchools Rating Methodology
Data provided by GreatSchools.org © 2025. All rights reserved.
Transportation options available in Dallas include Westmoreland, located 5.4 miles from 3530 Peterborough Mews. 3530 Peterborough Mews is near Dallas Love Field, located 15.7 miles or 27 minutes away, and Dallas-Fort Worth International, located 23.3 miles or 31 minutes away.
| Transit / Subway | Distance | ||
|---|---|---|---|
| Transit / Subway | Distance | ||
|
|
Drive: | 12 min | 5.4 mi |
|
|
Drive: | 13 min | 6.4 mi |
|
|
Drive: | 14 min | 6.5 mi |
|
|
Drive: | 16 min | 7.5 mi |
|
|
Drive: | 18 min | 12.6 mi |
| Commuter Rail | Distance | ||
|---|---|---|---|
| Commuter Rail | Distance | ||
|
|
Drive: | 16 min | 10.6 mi |
|
|
Drive: | 24 min | 14.2 mi |
|
|
Drive: | 22 min | 14.3 mi |
|
|
Drive: | 23 min | 17.0 mi |
|
|
Drive: | 28 min | 18.3 mi |
| Airports | Distance | ||
|---|---|---|---|
| Airports | Distance | ||
|
Dallas Love Field
|
Drive: | 27 min | 15.7 mi |
|
Dallas-Fort Worth International
|
Drive: | 31 min | 23.3 mi |
Time and distance from 3530 Peterborough Mews.
| Shopping Centers | Distance | ||
|---|---|---|---|
| Shopping Centers | Distance | ||
| Drive: | 7 min | 3.3 mi | |
| Drive: | 7 min | 3.4 mi | |
| Drive: | 13 min | 7.3 mi |
| Parks and Recreation | Distance | ||
|---|---|---|---|
| Parks and Recreation | Distance | ||
|
Cedar Ridge Preserve
|
Drive: | 13 min | 6.2 mi |
|
Fish Creek Forest Preserve
|
Drive: | 11 min | 6.7 mi |
|
Mountain Creek Lake Park
|
Drive: | 14 min | 7.6 mi |
|
Dogwood Canyon Audubon Center
|
Drive: | 13 min | 7.8 mi |
|
Trinity River Mountain Creek Preserve
|
Drive: | 17 min | 10.7 mi |
| Hospitals | Distance | ||
|---|---|---|---|
| Hospitals | Distance | ||
| Drive: | 15 min | 8.1 mi | |
| Drive: | 14 min | 8.5 mi | |
| Drive: | 16 min | 9.2 mi |
| Military Bases | Distance | ||
|---|---|---|---|
| Military Bases | Distance | ||
| Drive: | 16 min | 8.2 mi | |
| Drive: | 48 min | 38.0 mi |
You May Also Like
Similar Rentals Nearby
-
-
-
-
-
1 / 28
-
-
-
-
-
What Are Walk Score®, Transit Score®, and Bike Score® Ratings?
Walk Score® measures the walkability of any address. Transit Score® measures access to public transit. Bike Score® measures the bikeability of any address.
What is a Sound Score Rating?
A Sound Score Rating aggregates noise caused by vehicle traffic, airplane traffic and local sources
