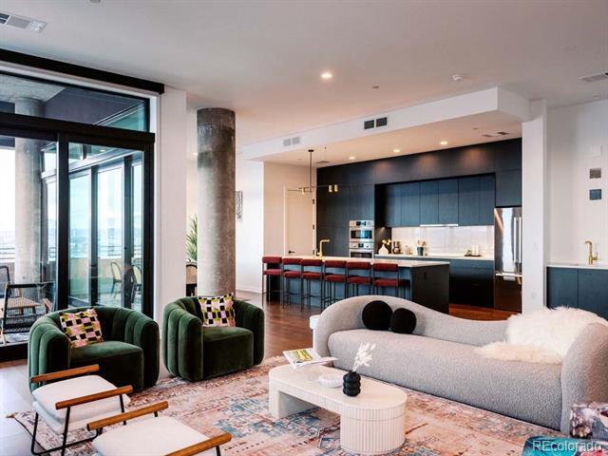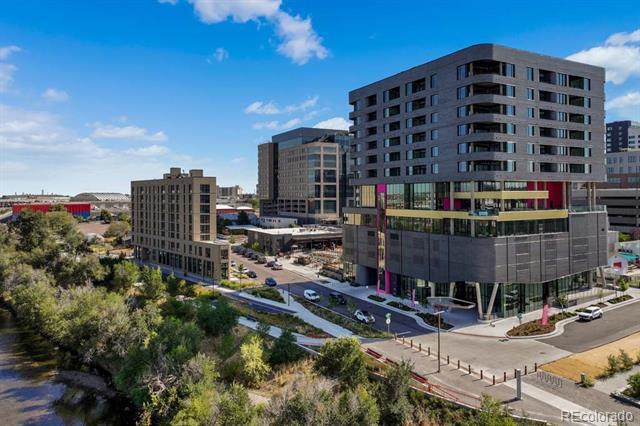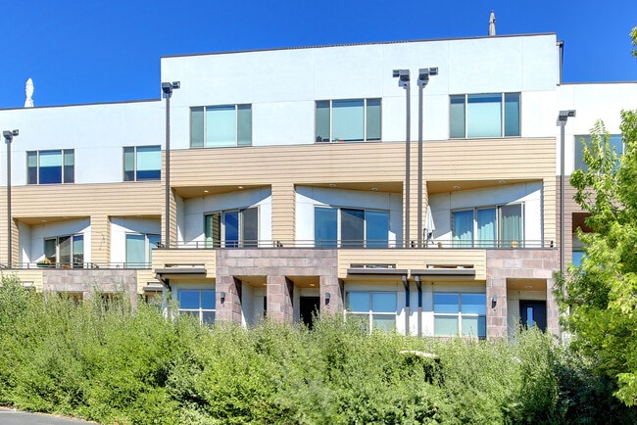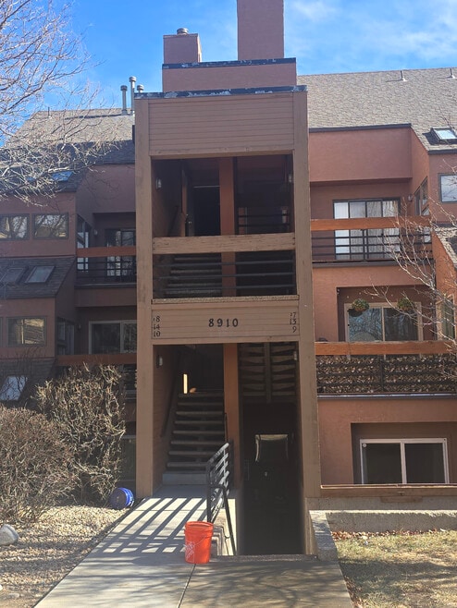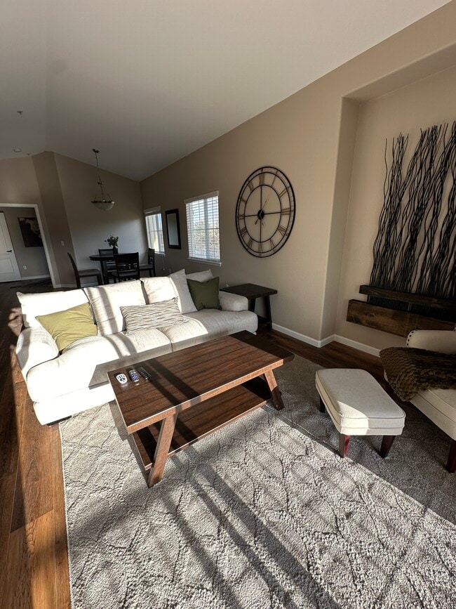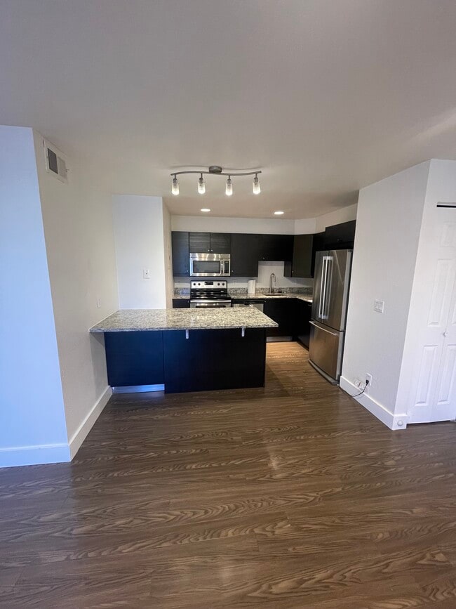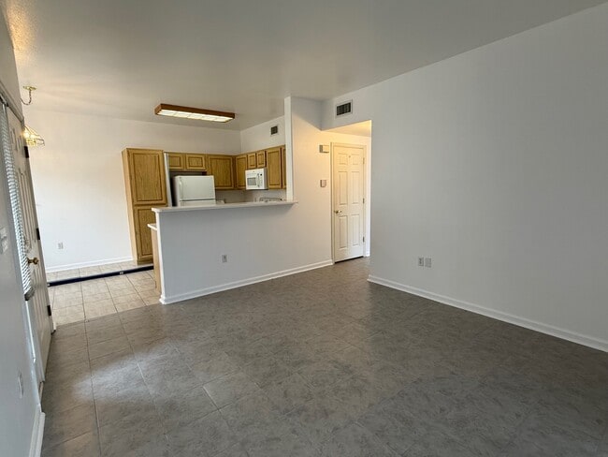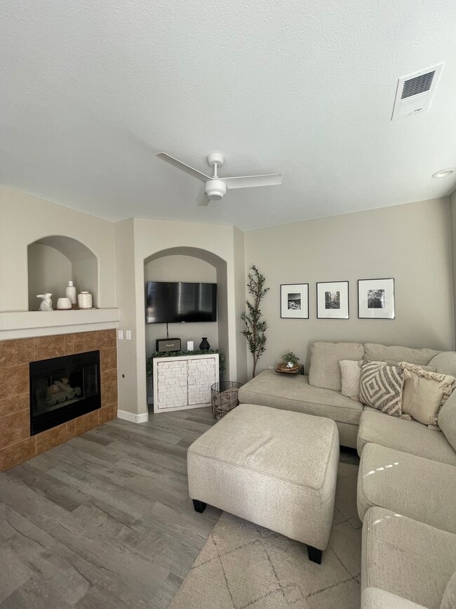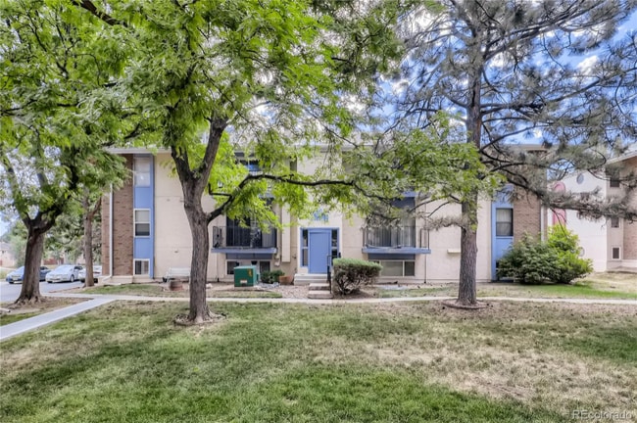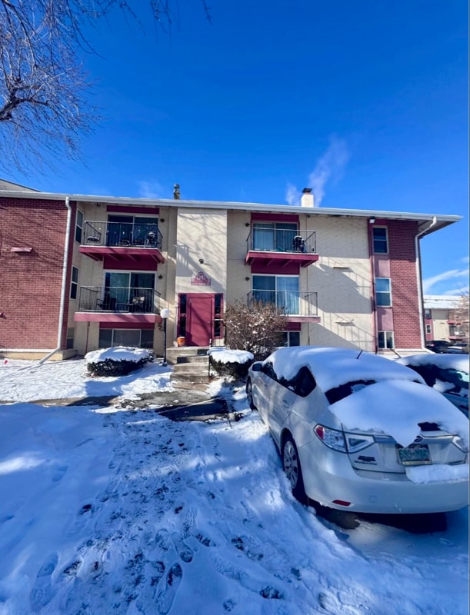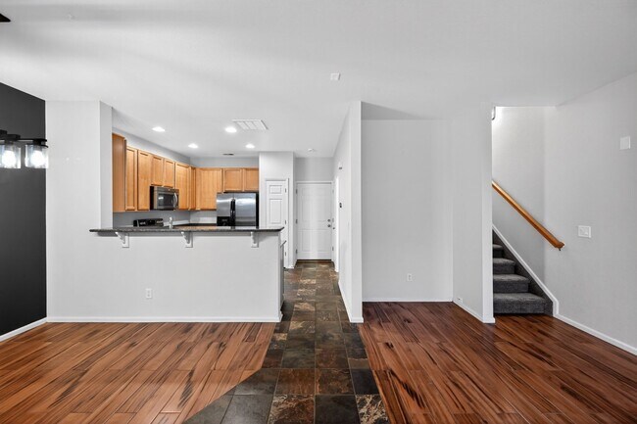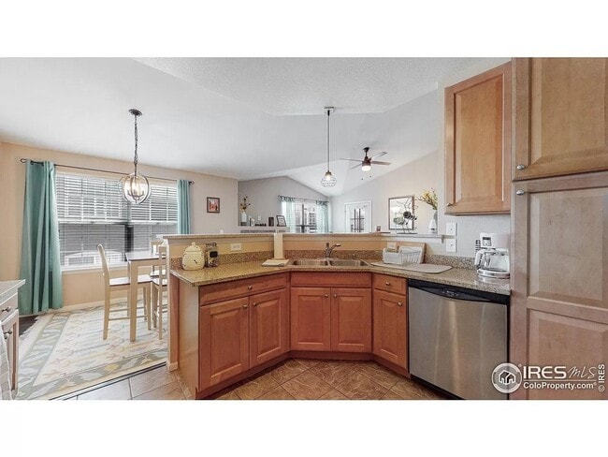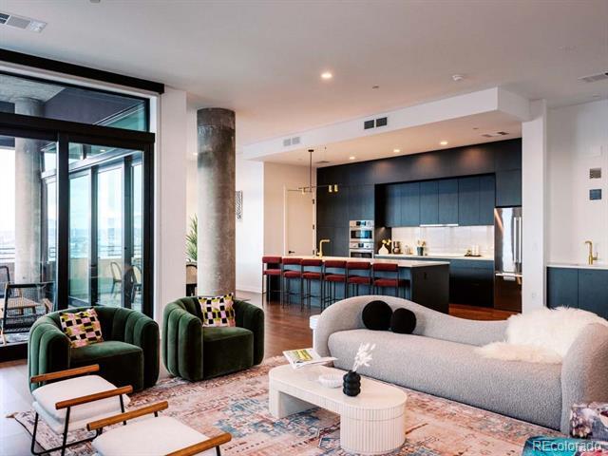2 Beds, 3 Baths, 1,650 sq ft
3520 Chestnut Pl Unit PH-1201
Denver, CO 80216
-
Bedrooms
2
-
Bathrooms
2.25
-
Square Feet
2,596 sq ft
-
Available
Available Now
Highlights
- Water Views
- Fitness Center
- Penthouse
- River Front
- Primary Bedroom Suite
- Gated Community

About This Home
Stunning Corner Penthouse Residence at Flora RiNo - PH#1201 - - 2,596 sq/ft - South & West Corner - Available NOW - Special Offer: **14 Weeks Free + $1,000 Moving Services Credit** Penthouse living reaches new heights in this new luxury residence for lease in vibrant RiNo. Designed to condo specifications with the highest level of finishes, this escape embodies modern sophistication. Expansive walls of glass frame the open-concept living area, flowing seamlessly onto a sprawling covered balcony for effortless indoor-outdoor connection. A sleek chef’s kitchen boasts a vast island, premium appliances and gorgeous cabinetry, while a built-in wet bar and sunlit dining area create the perfect setting for entertaining. The primary suite boasts its own private balcony, walk-in closet and spa-like bath, complemented by a secondary en-suite bedroom for guests. A dedicated laundry room adds convenience. Residents enjoy boutique amenities at FLORA, including a year-round pool, sun deck, fitness center, kitchen, lounge and secure parking — all moments from RiNo Art District, Art Park and the 38th Street light rail. Embrace true luxury in Denver’s most dynamic neighborhood. NOTE: Listed Rental rate reflects the Special Offer Pricing. Pricing and Availability may change daily. Special Offer of 14 Weeks free is for a 12-14 month lease minimum. Lease must start before Dec 31st. Full Promotion and Lease Terms Available Upon Request. Condominium MLS# 1633033
3520 Chestnut Pl is a condo located in Denver County and the 80216 ZIP Code.
Home Details
Home Type
Bedrooms and Bathrooms
Eco-Friendly Details
Flooring
Home Design
Home Security
Interior Spaces
Kitchen
Laundry
Listing and Financial Details
Lot Details
Parking
Schools
Utilities
Views
Community Details
Amenities
Overview
Pet Policy
Recreation
Security
Fees and Policies
The fees listed below are community-provided and may exclude utilities or add-ons. All payments are made directly to the property and are non-refundable unless otherwise specified.
-
Dogs
-
Allowed
-
-
Cats
-
Allowed
-
Property Fee Disclaimer: Based on community-supplied data and independent market research. Subject to change without notice. May exclude fees for mandatory or optional services and usage-based utilities.
Contact
- Listed by Matt Conway | Milehimodern
- Phone Number
- Contact
-
Source
 REcolorado®
REcolorado®
Energetic, hip, vibrant, artistic -- there are plenty of words to describe RiNo (the River North Arts District), but the only way to truly get a feel for Denver's favorite neighborhood is to start experiencing it. RiNo contains some of Denver's top restaurants, the trendiest breweries and bars, the most talked-about art galleries, and the hottest shops and boutiques. With colorful murals and graffiti blending with just enough grit to keep things interesting, RiNo has become Denver's bohemian hub.
Art studios are everywhere in RiNo -- Elipse Gallery, Blue Silo Studios, ATC Den, Plinth Gallery, Helikon Gallery & Studios, Fice, Dateline, Studios on Blake, Studio Seven, and the Dry Ice Factory. It is also home to the Blue Moon Brewing Company, Great Divide Barrel Bar, Epic Brewing Company, First Draft Taproom and Kitchen, and Black Shirt Brewing. There are so many places to visit, you'll stay busy after moving to RiNo.
Learn more about living in RiNo- Washer/Dryer
- Air Conditioning
- Smoke Free
- Dishwasher
- Disposal
- Island Kitchen
- Kitchen
- Microwave
- Refrigerator
- Freezer
- Hardwood Floors
- Walk-In Closets
- Wet Bar
| Colleges & Universities | Distance | ||
|---|---|---|---|
| Colleges & Universities | Distance | ||
| Drive: | 8 min | 2.9 mi | |
| Drive: | 8 min | 3.0 mi | |
| Drive: | 8 min | 3.0 mi | |
| Drive: | 9 min | 3.8 mi |
Transportation options available in Denver include 30Th-Downing, located 1.4 miles from 3520 Chestnut Pl Unit PH-1201. 3520 Chestnut Pl Unit PH-1201 is near Denver International, located 22.2 miles or 29 minutes away.
| Transit / Subway | Distance | ||
|---|---|---|---|
| Transit / Subway | Distance | ||
|
|
Drive: | 4 min | 1.4 mi |
|
|
Drive: | 5 min | 2.0 mi |
|
|
Drive: | 5 min | 2.0 mi |
| Drive: | 6 min | 2.0 mi | |
| Drive: | 7 min | 2.6 mi |
| Commuter Rail | Distance | ||
|---|---|---|---|
| Commuter Rail | Distance | ||
| Walk: | 11 min | 0.6 mi | |
| Drive: | 5 min | 1.3 mi | |
| Drive: | 5 min | 1.8 mi | |
| Drive: | 5 min | 1.8 mi | |
| Drive: | 11 min | 2.5 mi |
| Airports | Distance | ||
|---|---|---|---|
| Airports | Distance | ||
|
Denver International
|
Drive: | 29 min | 22.2 mi |
Time and distance from 3520 Chestnut Pl Unit PH-1201.
| Shopping Centers | Distance | ||
|---|---|---|---|
| Shopping Centers | Distance | ||
| Drive: | 4 min | 1.5 mi | |
| Drive: | 5 min | 1.9 mi | |
| Drive: | 5 min | 1.9 mi |
| Parks and Recreation | Distance | ||
|---|---|---|---|
| Parks and Recreation | Distance | ||
|
Lower Downtown Historic District (LoDo)
|
Drive: | 5 min | 2.0 mi |
|
Centennial Gardens
|
Drive: | 7 min | 2.6 mi |
|
Civic Center Park
|
Drive: | 8 min | 2.7 mi |
|
Landry's Downtown Aquarium
|
Drive: | 8 min | 3.0 mi |
|
Denver Zoo
|
Drive: | 11 min | 3.5 mi |
| Hospitals | Distance | ||
|---|---|---|---|
| Hospitals | Distance | ||
| Drive: | 7 min | 2.4 mi | |
| Drive: | 7 min | 2.7 mi | |
| Drive: | 10 min | 3.7 mi |
| Military Bases | Distance | ||
|---|---|---|---|
| Military Bases | Distance | ||
| Drive: | 43 min | 19.6 mi | |
| Drive: | 86 min | 67.9 mi | |
| Drive: | 95 min | 77.6 mi |
You May Also Like
Applicant has the right to provide the property manager or owner with a Portable Tenant Screening Report (PTSR) that is not more than 30 days old, as defined in § 38-12-902(2.5), Colorado Revised Statutes; and 2) if Applicant provides the property manager or owner with a PTSR, the property manager or owner is prohibited from: a) charging Applicant a rental application fee; or b) charging Applicant a fee for the property manager or owner to access or use the PTSR.
Similar Rentals Nearby
-
$3,750Total Monthly PriceTotal Monthly Price NewPrices include all required monthly fees.12 Month LeaseCondo for Rent
-
$1,950Total Monthly PriceTotal Monthly Price NewPrices include all required monthly fees.12 Month LeaseRoom for Rent
2 Beds, 2 Baths, 1,100 sq ft
-
$3,200Total Monthly PriceTotal Monthly Price NewPrices include all required monthly fees.12 Month LeaseCondo for Rent
2 Beds, 2 Baths, 1,200 sq ft
-
$1,600Total Monthly PriceTotal Monthly Price NewPrices include all required monthly fees.12 Month LeaseCondo for Rent
2 Beds, 1 Bath, 704 sq ft
-
$1,900Total Monthly PriceTotal Monthly Price NewPrices include all required monthly fees.12 Month LeaseCondo for Rent
2 Beds, 2 Baths, 1,025 sq ft
-
$2,200Total Monthly PriceTotal Monthly Price NewPrices include all required monthly fees.12 Month LeaseCondo for Rent
2 Beds, 2.5 Baths, 1,408 sq ft
-
-
-
-
What Are Walk Score®, Transit Score®, and Bike Score® Ratings?
Walk Score® measures the walkability of any address. Transit Score® measures access to public transit. Bike Score® measures the bikeability of any address.
What is a Sound Score Rating?
A Sound Score Rating aggregates noise caused by vehicle traffic, airplane traffic and local sources
