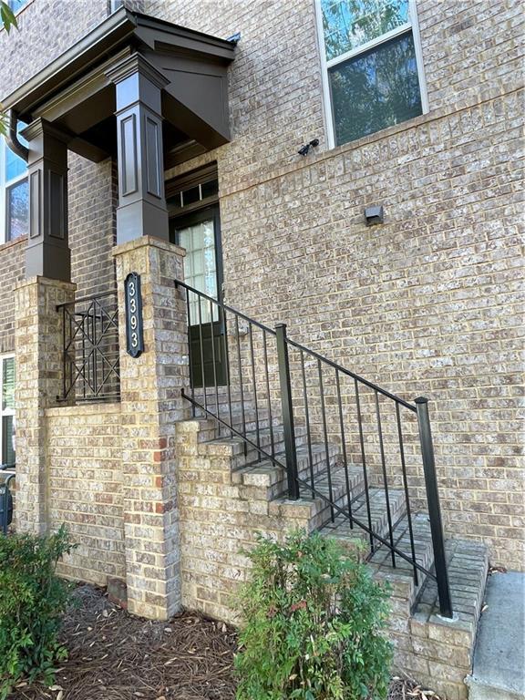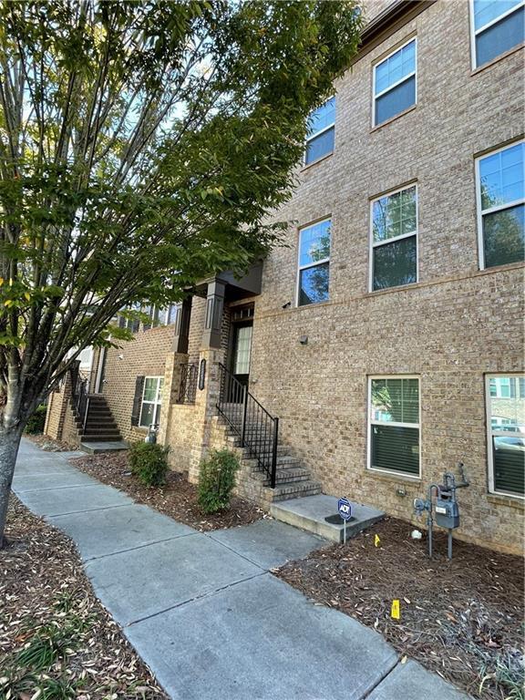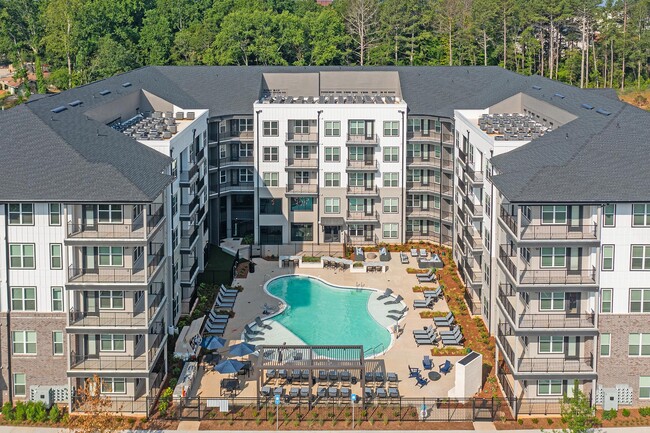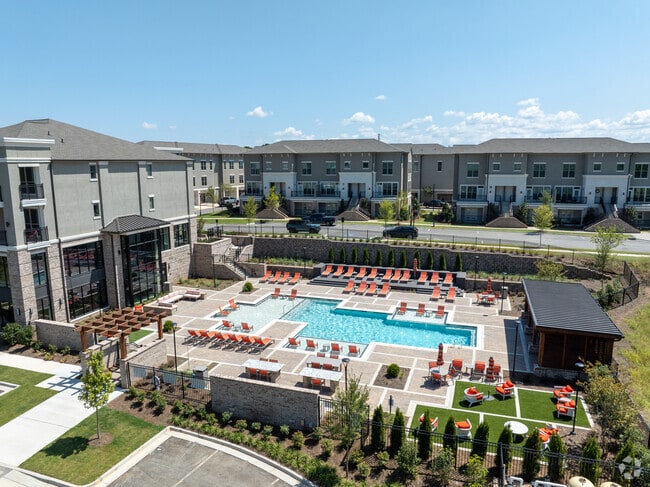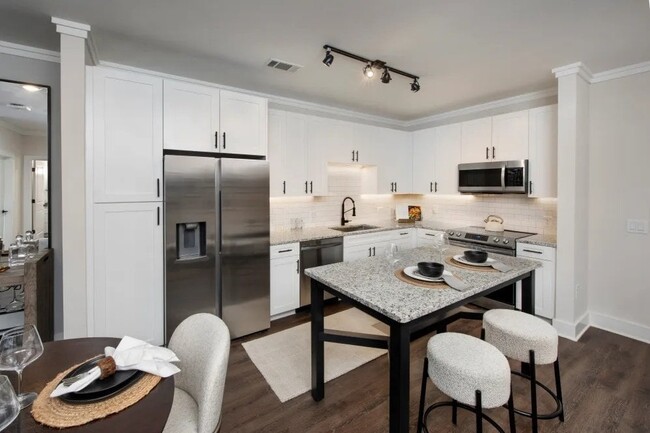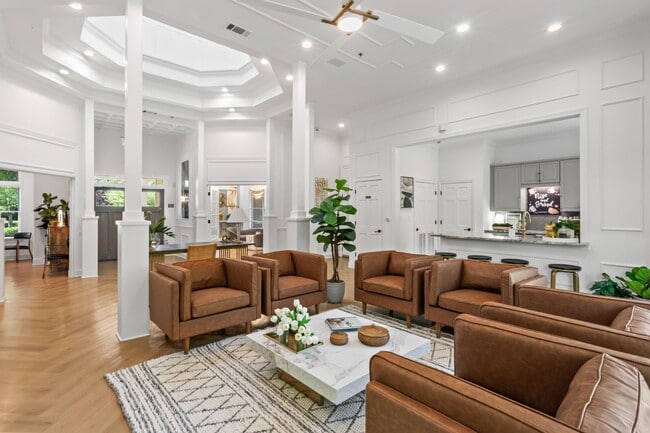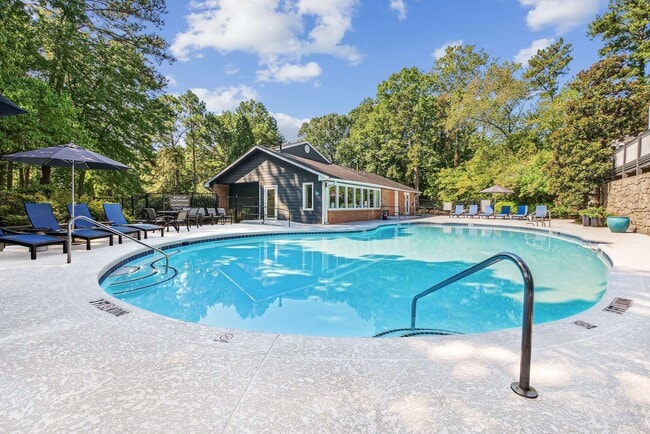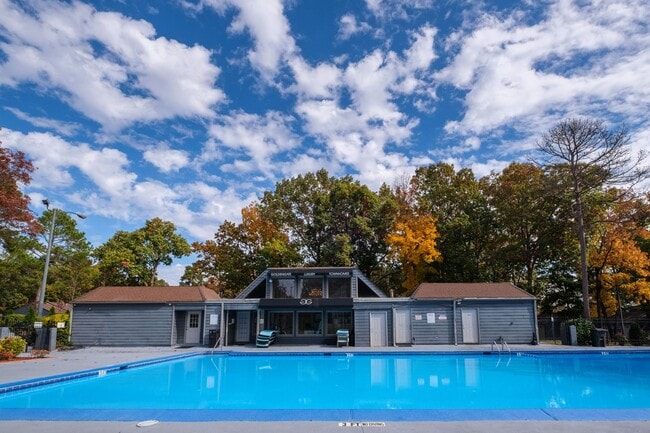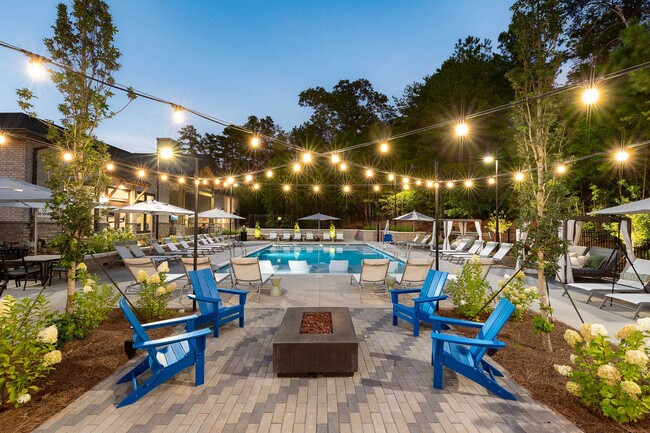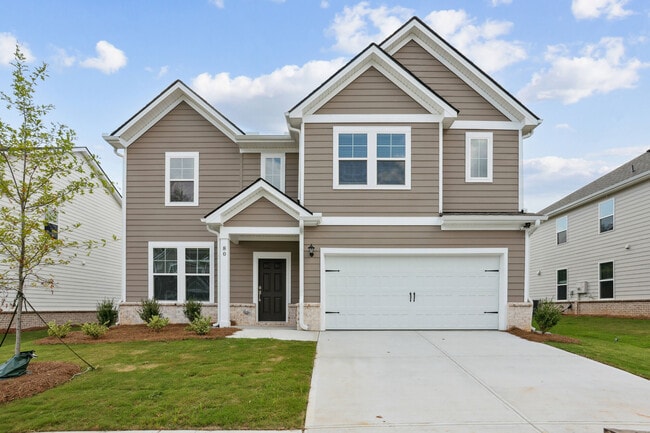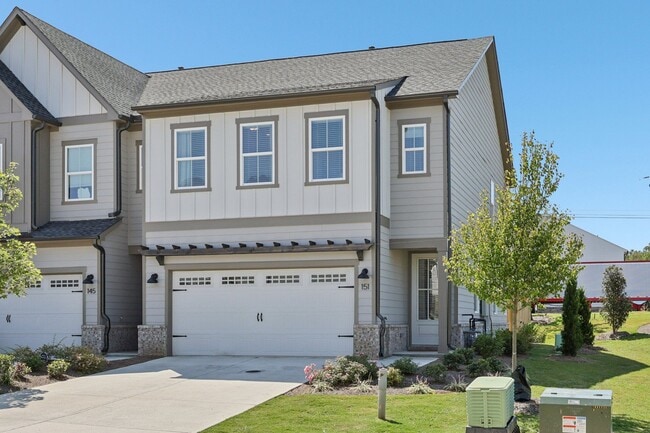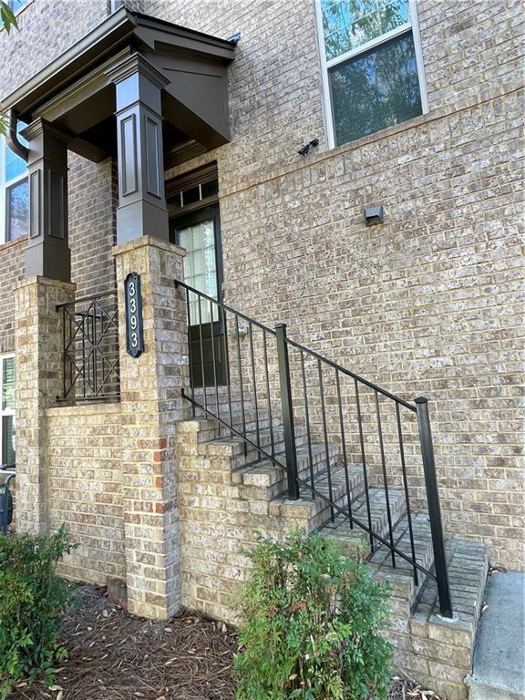3393 Twinrose Pl
Milton, GA 30004
-
Bedrooms
3
-
Bathrooms
3.5
-
Square Feet
2,304 sq ft
-
Available
Available Now
Highlights
- Deck
- Wood Flooring
- Bonus Room
- Stone Countertops
- Community Pool
- Split Bedroom Floorplan

About This Home
Luxurious 3BR/3.5BA Townhome- Prime Milton/Alpharetta location! Available now! Beautiful and well-maintained 3-bedroom,3.5-bath townhome just minutes from GA-400,North Point Mall,and top schools. This bright,open floor plan features hardwood floors on the main level and elegant wrought-iron balusters. The spacious living room includes a fireplace and built-in bookcases. The separate dining room and large kitchen are perfect for entertaining,offering granite countertops,a center island,and stainless steel appliances. Upstairs,the generous owner's suite includes a walk-in closet and a luxurious bathroom with a separate shower,soaking tub,and double vanity. The oversized secondary bedroom has easy access to a full hall bath. The terrace level offers a third bedroom or office with a full bath,ideal for guests or remote work. Attached two-car garage and abundant natural light throughout. Rental Requirements: Excellent credit score (above 730),verifiable steady employment,and monthly income at least 3.5 x the rent. No smoking. Minimum one-year lease (longer lease preferred). Occupancy limited to a single family (no roommates or multiple families). One small,mature pet (excluding puppies or kittens) may be considered with a pet deposit and pet rent or fee. MLS ID 7609026
3393 Twinrose Pl is a townhome located in Fulton County and the 30004 ZIP Code. This area is served by the Fulton County attendance zone.
Home Details
Home Type
Year Built
Bedrooms and Bathrooms
Finished Basement
Home Design
Interior Spaces
Kitchen
Laundry
Listing and Financial Details
Lot Details
Outdoor Features
Parking
Schools
Utilities
Community Details
Overview
Pet Policy
Recreation
Fees and Policies
The fees below are based on community-supplied data and may exclude additional fees and utilities.
-
One-Time Basics
-
Due at Move-In
-
Security Deposit - RefundableCharged per unit.$2,800
-
-
Due at Move-In
Property Fee Disclaimer: Based on community-supplied data and independent market research. Subject to change without notice. May exclude fees for mandatory or optional services and usage-based utilities.
Contact
- Listed by HISAKO PARIS TSUMAGARI | HT International Realty,LLC.
- Phone Number
- Contact
-
Source
 First Multiple Listing Service, Inc.
First Multiple Listing Service, Inc.
- Dishwasher
- Disposal
- Microwave
- Refrigerator
Milton is a premier suburb of Atlanta, Georgia with plentiful upscale amenities. Milton is just north of Alpharetta, another popular Atlanta suburb, and just 30 miles from downtown Atlanta. Located between two major residential lakes in the state, Lake Lanier to the east and Allatoona Lake to the west, Milton is a prime location for outdoor lovers. Outdoor recreation runs wide with easy lake access, multiple community parks, and an abundance of golf courses and clubs. The Crooked Creek Club, the Atlanta National Golf Club, and the Trophy Club of Atlanta are just a few options for golfing and relaxation for Milton’s residents.
Multiple MARTA stations reside in town for convenient public transit and a quick commute for those working in neighboring Atlanta areas. Milton Public Schools are high ranking, upscale establishments offering many public schools to the residential youth. Milton offers incredible dining options with a wide variety.
Learn more about living in Milton| Colleges & Universities | Distance | ||
|---|---|---|---|
| Colleges & Universities | Distance | ||
| Drive: | 10 min | 4.5 mi | |
| Drive: | 20 min | 14.6 mi | |
| Drive: | 27 min | 15.5 mi | |
| Drive: | 29 min | 16.6 mi |
 The GreatSchools Rating helps parents compare schools within a state based on a variety of school quality indicators and provides a helpful picture of how effectively each school serves all of its students. Ratings are on a scale of 1 (below average) to 10 (above average) and can include test scores, college readiness, academic progress, advanced courses, equity, discipline and attendance data. We also advise parents to visit schools, consider other information on school performance and programs, and consider family needs as part of the school selection process.
The GreatSchools Rating helps parents compare schools within a state based on a variety of school quality indicators and provides a helpful picture of how effectively each school serves all of its students. Ratings are on a scale of 1 (below average) to 10 (above average) and can include test scores, college readiness, academic progress, advanced courses, equity, discipline and attendance data. We also advise parents to visit schools, consider other information on school performance and programs, and consider family needs as part of the school selection process.
View GreatSchools Rating Methodology
Data provided by GreatSchools.org © 2026. All rights reserved.
You May Also Like
Similar Rentals Nearby
What Are Walk Score®, Transit Score®, and Bike Score® Ratings?
Walk Score® measures the walkability of any address. Transit Score® measures access to public transit. Bike Score® measures the bikeability of any address.
What is a Sound Score Rating?
A Sound Score Rating aggregates noise caused by vehicle traffic, airplane traffic and local sources
