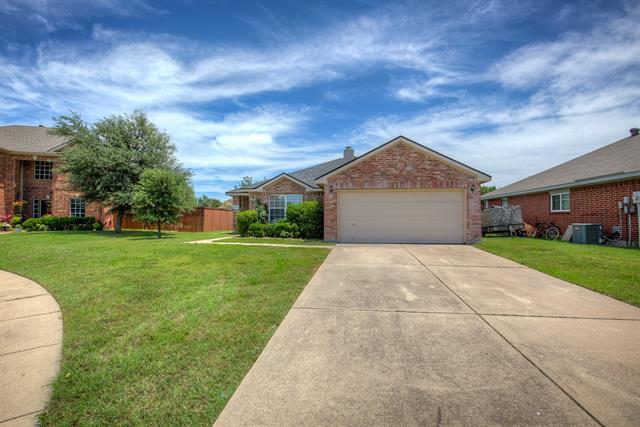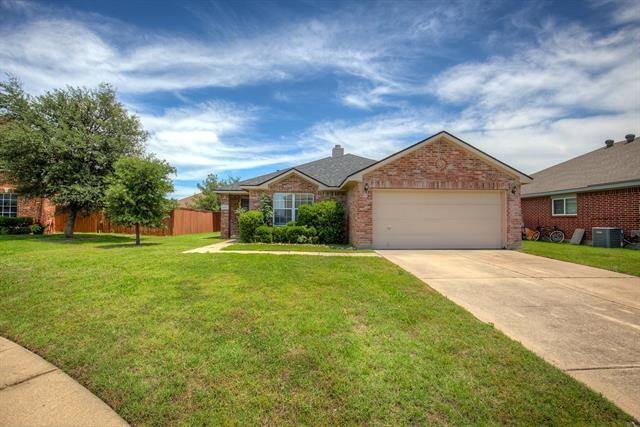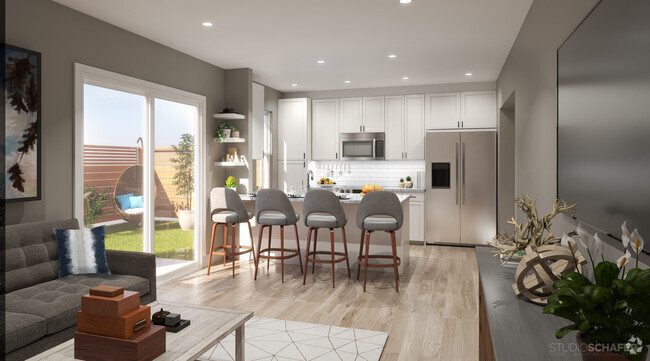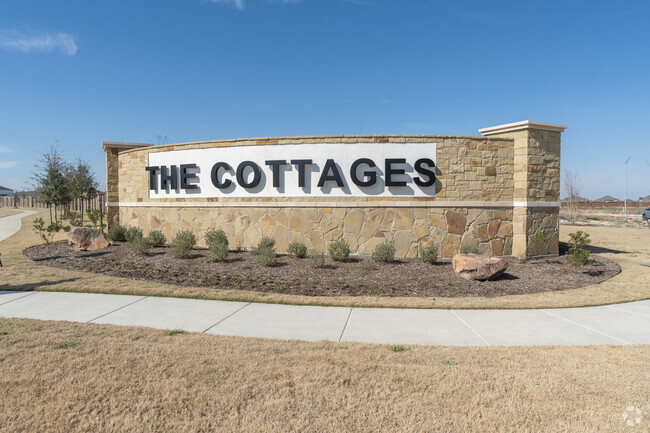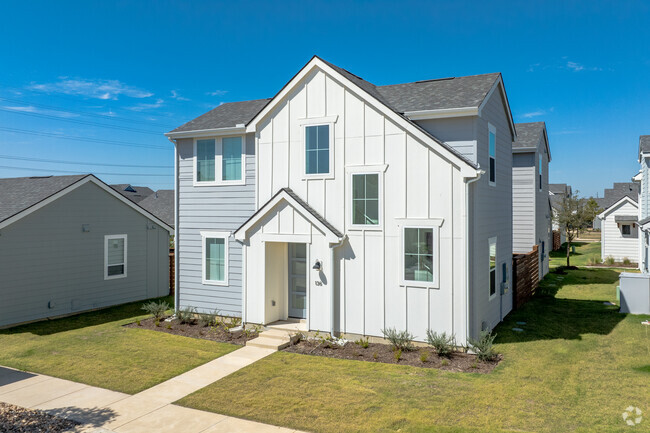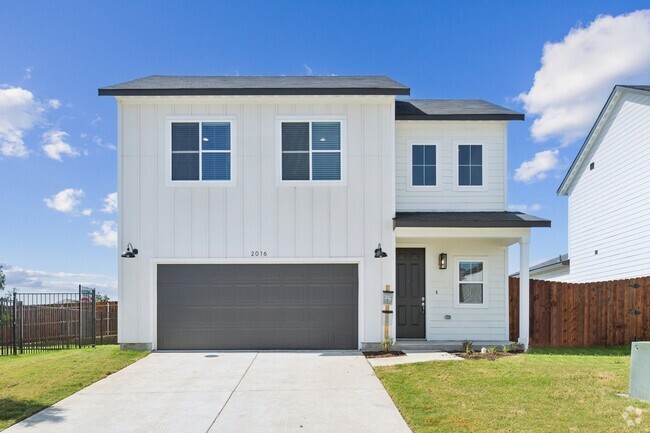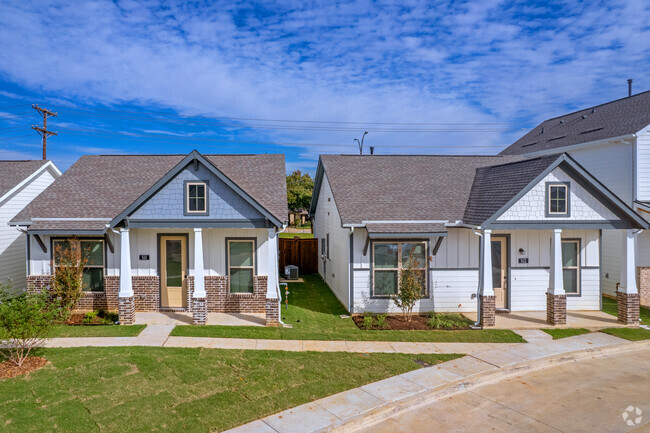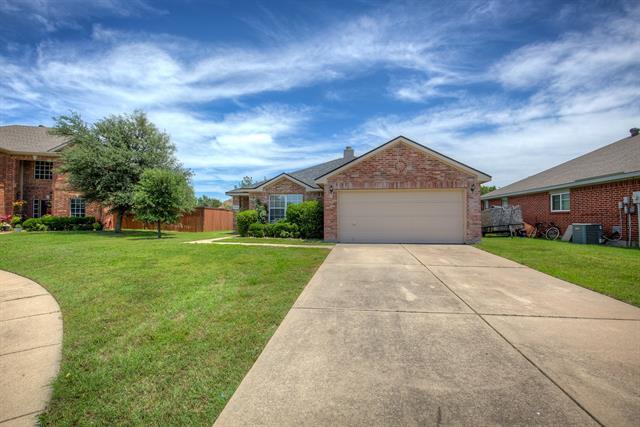325 Oxford Ct
Roanoke, TX 76262
-
Bedrooms
3
-
Bathrooms
2
-
Square Feet
1,755 sq ft
-
Available
Available Now
Highlights
- Open Floorplan
- Traditional Architecture
- Granite Countertops
- Cul-De-Sac
- 2 Car Attached Garage
- Eat-In Kitchen

About This Home
Tucked away on a quiet cul-de-sac near a park, this gorgeous 3-bedroom, 2-bath home offers style, comfort, and smart design in a single-story layout. A beautifully landscaped front yard sets the tone, while inside, an open floor plan flows across durable laminate and ceramic flooring. The kitchen features granite countertops, dual sinks, built-in cabinets, a breakfast bar, and an electric range—perfect for cooking and casual dining in the adjoining breakfast room. The living area includes a cozy fireplace, and a hallway lined with built-in bookshelves adds both charm and function. The spacious primary bedroom includes a private bath with dual sinks and a walk-in closet. Two additional bedrooms and a second full bath give everyone their own space. A separate utility room offers room for a full-sized washer and dryer. Step out back to a wood-fenced backyard that’s ready for relaxing or entertaining. The 2-car garage with a single door adds convenience to this thoughtfully designed home. All Westrom Group residents are enrolled in our RESIDENT BENEFIT PACKAGE (RBP). Please view our website for more details.
325 Oxford Ct is a house located in Denton County and the 76262 ZIP Code. This area is served by the Northwest Independent attendance zone.
Home Details
Home Type
Year Built
Bedrooms and Bathrooms
Flooring
Home Design
Home Security
Interior Spaces
Kitchen
Laundry
Listing and Financial Details
Lot Details
Parking
Schools
Utilities
Community Details
Overview
Pet Policy
Fees and Policies
The fees below are based on community-supplied data and may exclude additional fees and utilities.
- Dogs Allowed
-
Fees not specified
- Cats Allowed
-
Fees not specified
- Parking
-
Garage--
Contact
- Listed by Tina Haislet | Westrom Group Company
- Phone Number
- Contact
-
Source
 North Texas Real Estate Information System, Inc.
North Texas Real Estate Information System, Inc.
- Air Conditioning
- Heating
- Ceiling Fans
- Fireplace
- Dishwasher
- Disposal
- Granite Countertops
- Pantry
- Eat-in Kitchen
- Microwave
- Range
- Carpet
- Tile Floors
- Vinyl Flooring
- Walk-In Closets
- Window Coverings
- Fenced Lot
- Yard
The areas of Lewisville and Flower Mound provide residents with suburban comfort while supplying a number of urban amenities. Especially popular among families, these neighborhoods cater to a relaxed way of life, with plenty to do and see throughout the year.
The division of the areas into smaller neighborhoods makes for one of the most notable features of the cities of Lewisville and Flower Mound. This makes it easy for locals to get to know their neighbors and enjoy a sense of community. Located about 30 minutes to the north of Dallas via Interstate 35 and about 45 minutes northeast of Fort Worth via Highway 121, Lewisville and Flower Mound allow easy access to the two major cities in the area.
Learn more about living in Lewisville/Flower Mound| Colleges & Universities | Distance | ||
|---|---|---|---|
| Colleges & Universities | Distance | ||
| Drive: | 26 min | 14.3 mi | |
| Drive: | 24 min | 15.9 mi | |
| Drive: | 21 min | 16.5 mi | |
| Drive: | 23 min | 17.3 mi |
 The GreatSchools Rating helps parents compare schools within a state based on a variety of school quality indicators and provides a helpful picture of how effectively each school serves all of its students. Ratings are on a scale of 1 (below average) to 10 (above average) and can include test scores, college readiness, academic progress, advanced courses, equity, discipline and attendance data. We also advise parents to visit schools, consider other information on school performance and programs, and consider family needs as part of the school selection process.
The GreatSchools Rating helps parents compare schools within a state based on a variety of school quality indicators and provides a helpful picture of how effectively each school serves all of its students. Ratings are on a scale of 1 (below average) to 10 (above average) and can include test scores, college readiness, academic progress, advanced courses, equity, discipline and attendance data. We also advise parents to visit schools, consider other information on school performance and programs, and consider family needs as part of the school selection process.
View GreatSchools Rating Methodology
Transportation options available in Roanoke include Grapevine Main Street Station, located 12.3 miles from 325 Oxford Ct. 325 Oxford Ct is near Dallas-Fort Worth International, located 17.1 miles or 22 minutes away, and Dallas Love Field, located 30.8 miles or 40 minutes away.
| Transit / Subway | Distance | ||
|---|---|---|---|
| Transit / Subway | Distance | ||
| Drive: | 17 min | 12.3 mi |
| Commuter Rail | Distance | ||
|---|---|---|---|
| Commuter Rail | Distance | ||
| Drive: | 24 min | 15.5 mi | |
| Drive: | 28 min | 16.5 mi | |
| Drive: | 25 min | 16.8 mi | |
| Drive: | 26 min | 16.9 mi | |
| Drive: | 28 min | 17.7 mi |
| Airports | Distance | ||
|---|---|---|---|
| Airports | Distance | ||
|
Dallas-Fort Worth International
|
Drive: | 22 min | 17.1 mi |
|
Dallas Love Field
|
Drive: | 40 min | 30.8 mi |
Time and distance from 325 Oxford Ct.
| Shopping Centers | Distance | ||
|---|---|---|---|
| Shopping Centers | Distance | ||
| Walk: | 19 min | 1.0 mi | |
| Walk: | 20 min | 1.1 mi | |
| Drive: | 3 min | 1.3 mi |
| Parks and Recreation | Distance | ||
|---|---|---|---|
| Parks and Recreation | Distance | ||
|
Grapevine Vintage Railroad
|
Drive: | 17 min | 12.3 mi |
| Hospitals | Distance | ||
|---|---|---|---|
| Hospitals | Distance | ||
| Drive: | 9 min | 5.8 mi | |
| Drive: | 13 min | 9.4 mi | |
| Drive: | 16 min | 11.8 mi |
| Military Bases | Distance | ||
|---|---|---|---|
| Military Bases | Distance | ||
| Drive: | 39 min | 28.9 mi | |
| Drive: | 45 min | 34.5 mi |
You May Also Like
Similar Rentals Nearby
-
-
1 / 10
-
-
-
-
-
-
1 / 25
-
-
What Are Walk Score®, Transit Score®, and Bike Score® Ratings?
Walk Score® measures the walkability of any address. Transit Score® measures access to public transit. Bike Score® measures the bikeability of any address.
What is a Sound Score Rating?
A Sound Score Rating aggregates noise caused by vehicle traffic, airplane traffic and local sources
