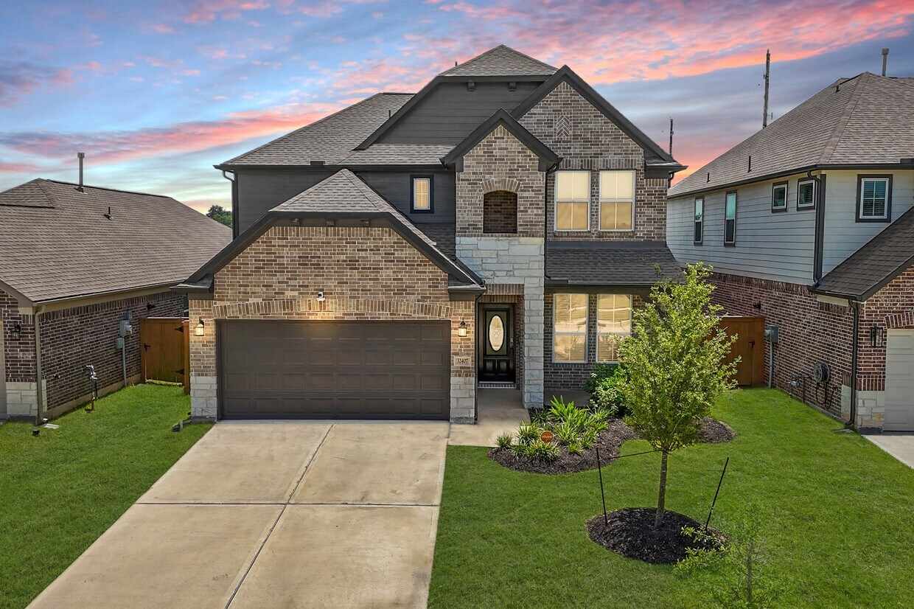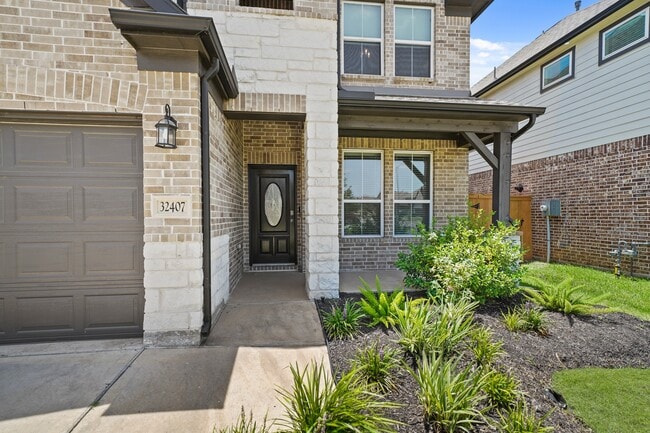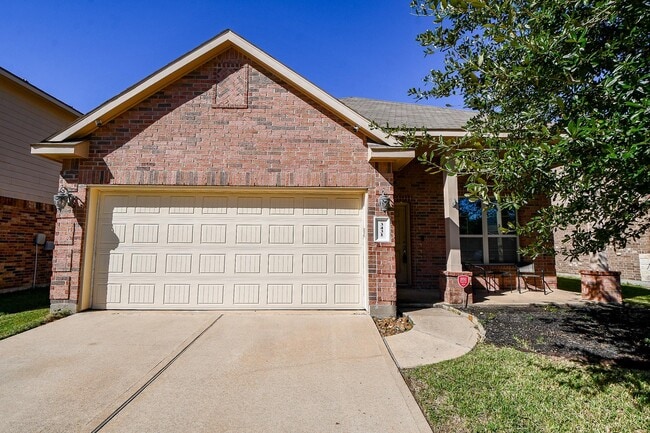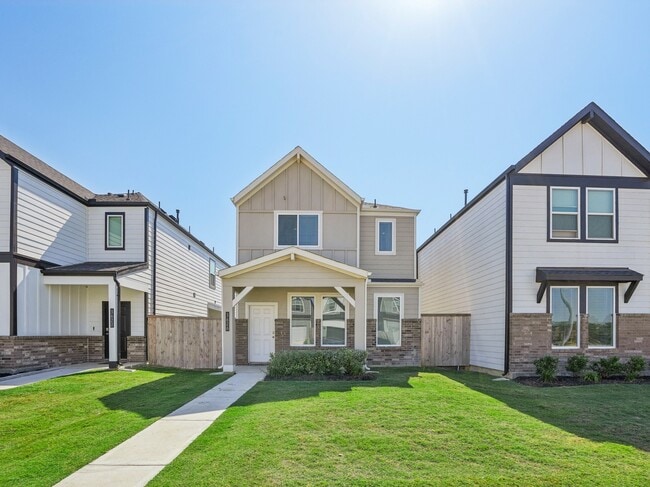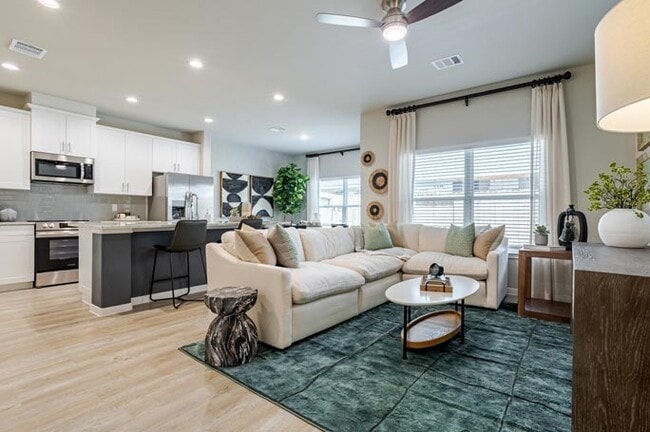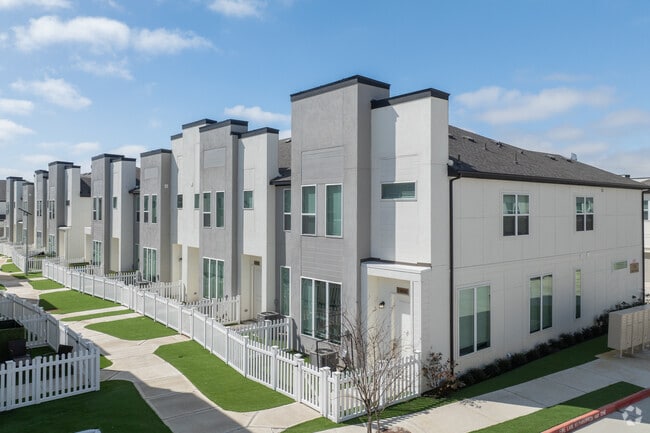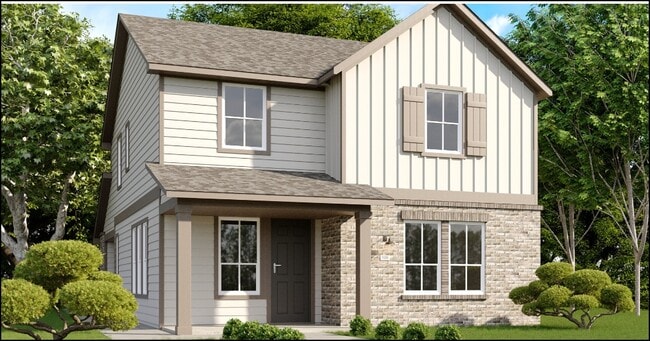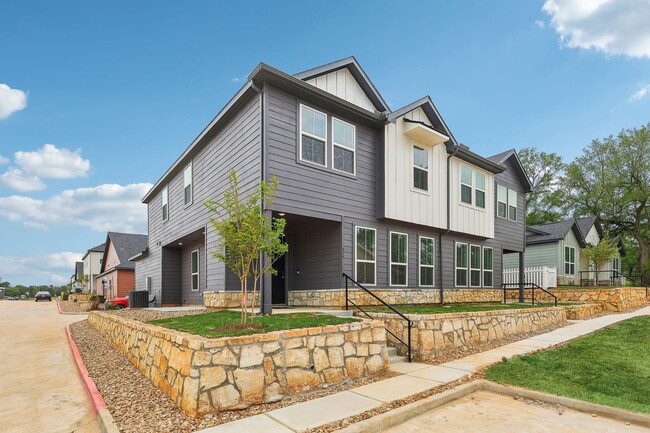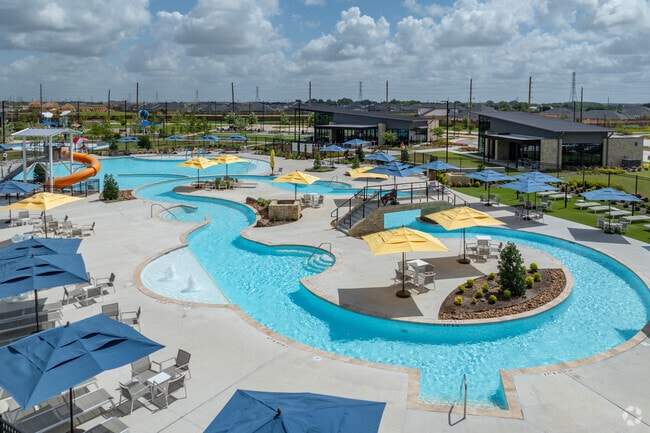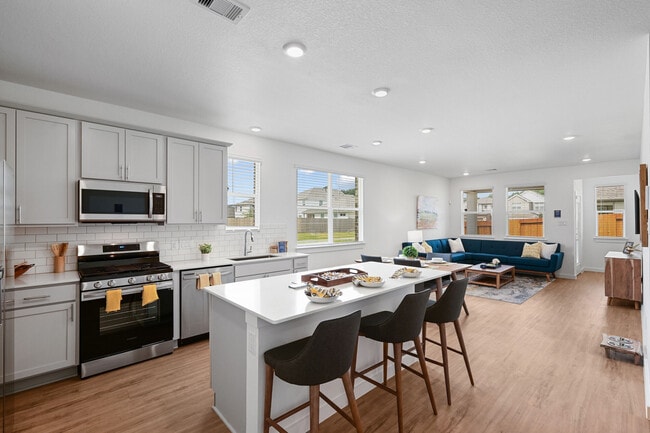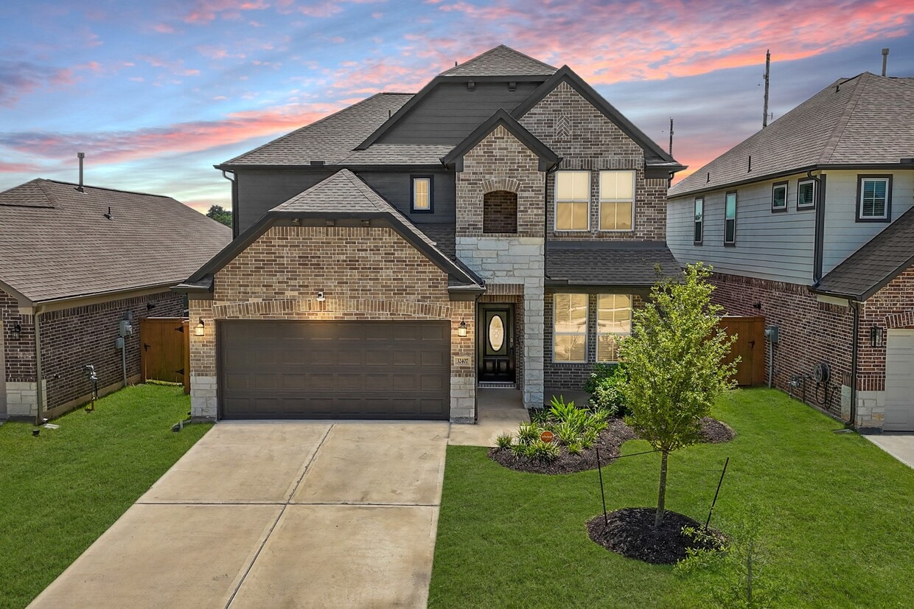32407 Dew Crest St
Brookshire, TX 77423
-
Bedrooms
4
-
Bathrooms
4
-
Square Feet
2,836 sq ft
-
Available
Available Now
Highlights
- Media Room
- ENERGY STAR Certified Homes
- Home Energy Rating Service (HERS) Rated Property
- Deck
- Pond
- Wooded Lot

About This Home
Within minutes of I-10,this gorgeous two-story home features a brick and stone exterior with covered front porch and no neighbors behind! Greeted by ceramic tiled hardwoods throughout the living areas,this open concept floor plan includes a study with French doors,formal dining room with nearby half bath,high ceilings,blinds,updated lighting and wrought iron staircase. Family room with cast stone gas log fireplace has backyard views and opens to island kitchen with breakfast bar,pendant lighting,wood-stained cabinets,granite counters with decorative tile back splash,under cabinet lighting,S/S appliances including a French door refrigerator and walk-in pantry. Primary suite has a private bath w/granite counter,dual sinks,soaking tub,separate shower and oversized walk-in closet. Upstairs has game & media rooms,secondary bedrooms - one with ensuite bath and third bath and laundry room nearby. Back Covered patio is great for entertaining with a gas stub for your grill. MLS# 12814084
32407 Dew Crest St is a house located in Fort Bend County and the 77423 ZIP Code. This area is served by the Lamar Consolidated Independent attendance zone.
Home Details
Home Type
Year Built
Bedrooms and Bathrooms
Eco-Friendly Details
Flooring
Home Design
Home Security
Interior Spaces
Kitchen
Laundry
Listing and Financial Details
Lot Details
Outdoor Features
Parking
Schools
Utilities
Community Details
Overview
Pet Policy
Recreation
Contact
- Listed by Lizz Sansone | RE/MAX Fine Properties
- Phone Number
- Contact
-
Source
 Houston Association of REALTORS®
Houston Association of REALTORS®
Cinco Ranch is an upscale suburban neighborhood and is known as one of the best neighborhoods to live in Texas. This family-friendly community boasts high performing schools, luxury amenities, and easy access to plenty of shopping, dining, and entertainment options. With many homes overlooking lakes and golf courses, Cinco Ranch has a variety of mid-range and upscale rental options ranging from lavish apartments to impressive single-family homes.
Providing fun for all ages, Cinco Ranch has multiple pools, tennis courts, basketball courts, playgrounds, a miniature golf course, an equestrian center, playgrounds, and more. For some retail therapy or to enjoy a good meal, residents flock to one of the neighborhood’s commercial centers like LaCenterra at Cinco Ranch, an alfresco mall with posh eateries, popular retail shops, and more.
Learn more about living in Cinco Ranch| Colleges & Universities | Distance | ||
|---|---|---|---|
| Colleges & Universities | Distance | ||
| Drive: | 25 min | 16.6 mi | |
| Drive: | 25 min | 16.8 mi | |
| Drive: | 38 min | 28.2 mi | |
| Drive: | 40 min | 28.6 mi |
 The GreatSchools Rating helps parents compare schools within a state based on a variety of school quality indicators and provides a helpful picture of how effectively each school serves all of its students. Ratings are on a scale of 1 (below average) to 10 (above average) and can include test scores, college readiness, academic progress, advanced courses, equity, discipline and attendance data. We also advise parents to visit schools, consider other information on school performance and programs, and consider family needs as part of the school selection process.
The GreatSchools Rating helps parents compare schools within a state based on a variety of school quality indicators and provides a helpful picture of how effectively each school serves all of its students. Ratings are on a scale of 1 (below average) to 10 (above average) and can include test scores, college readiness, academic progress, advanced courses, equity, discipline and attendance data. We also advise parents to visit schools, consider other information on school performance and programs, and consider family needs as part of the school selection process.
View GreatSchools Rating Methodology
Data provided by GreatSchools.org © 2025. All rights reserved.
You May Also Like
Similar Rentals Nearby
-
-
-
-
-
-
1 / 25
-
-
-
1 / 48
-
1 / 37
What Are Walk Score®, Transit Score®, and Bike Score® Ratings?
Walk Score® measures the walkability of any address. Transit Score® measures access to public transit. Bike Score® measures the bikeability of any address.
What is a Sound Score Rating?
A Sound Score Rating aggregates noise caused by vehicle traffic, airplane traffic and local sources
