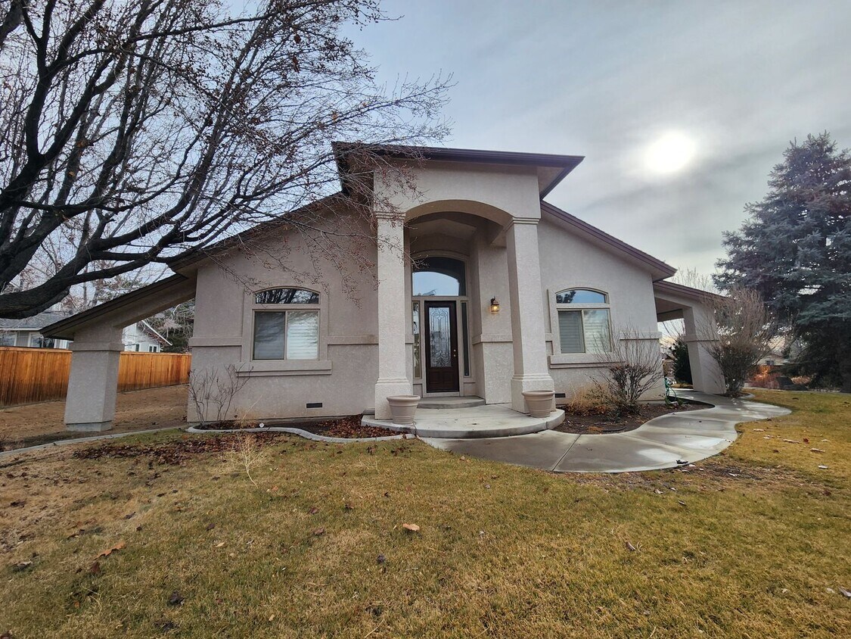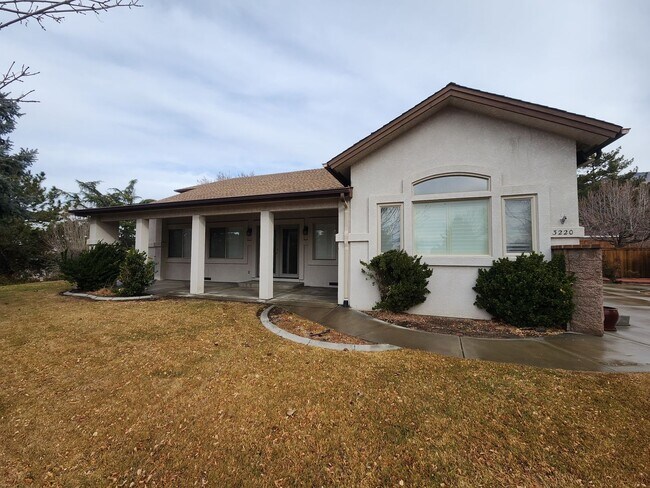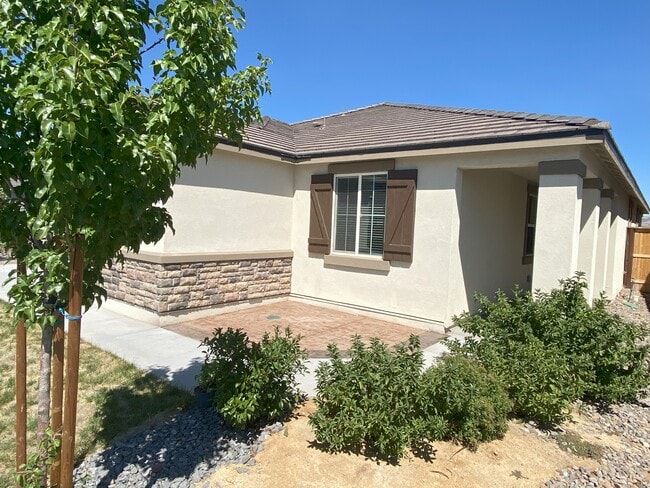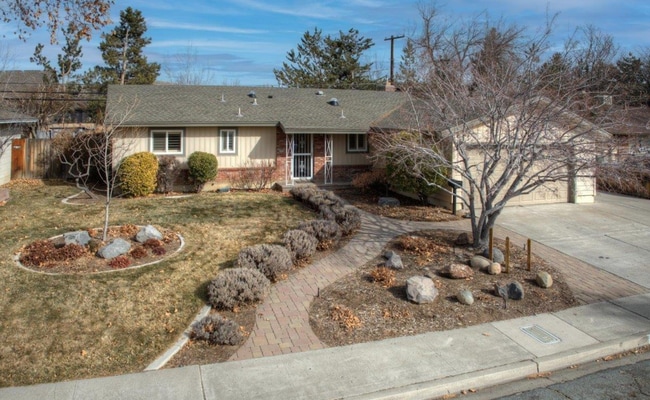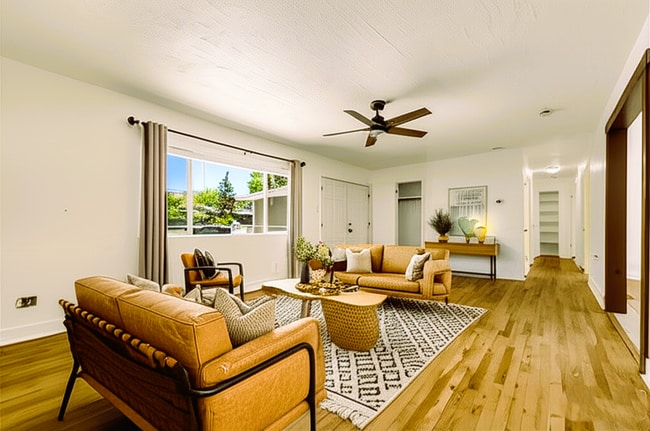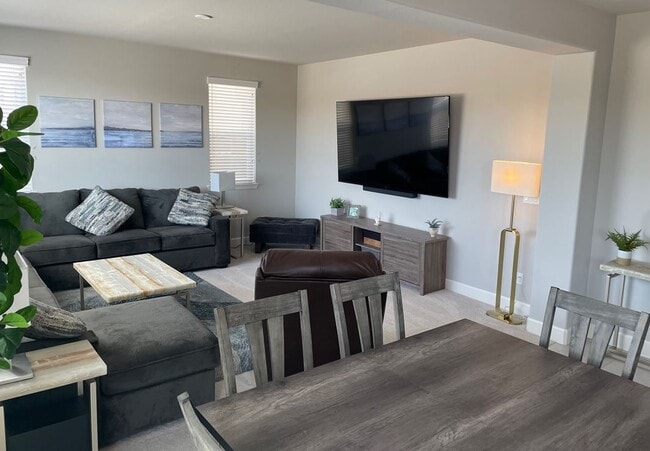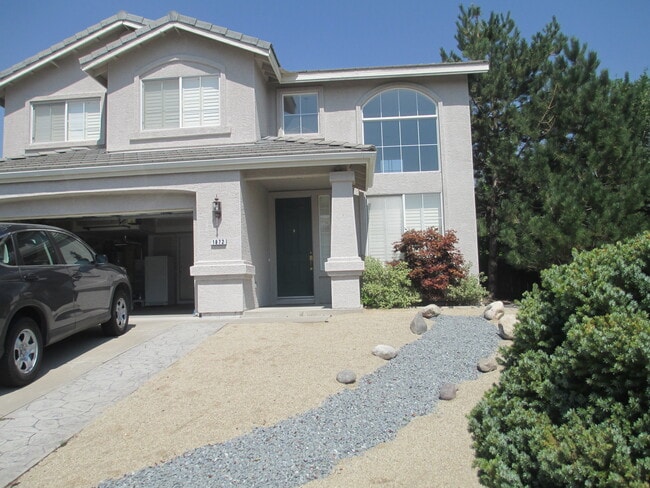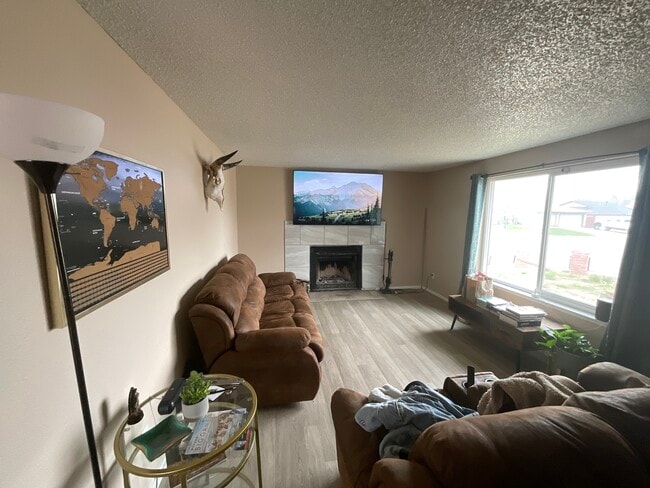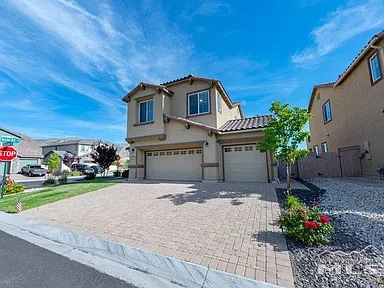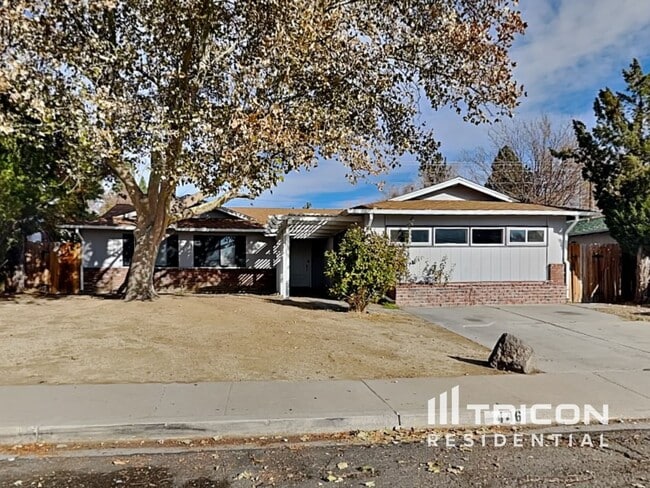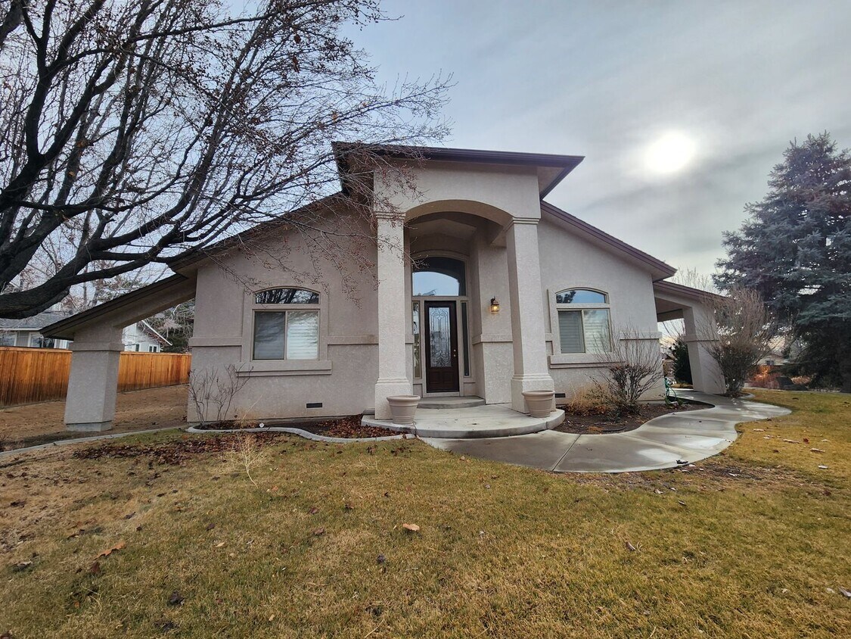3220 Sleepy Hollow Dr
Reno, NV 89502

Check Back Soon for Upcoming Availability
| Beds | Baths | Average SF |
|---|---|---|
| 3 Bedrooms 3 Bedrooms 3 Br | 2 Baths 2 Baths 2 Ba | 2,549 SF |
Fees and Policies
The fees below are based on community-supplied data and may exclude additional fees and utilities.
About This Property
Remarkable single family home in highly desirable Hidden Valley neighborhood! This stunning home catches your eye from the street and draws you in past large shady trees and a spacious detached garage and into a picturesque entryway. As you enter the home you will be in awe of the extra high ceilings, sparkling wood floors and mass of space that this home offers. Venture into the great room where you will find the living and dining rooms.High ceilings, bright paint, large windows and a dry bar exude a chic elegance into this space. Make your way into the large open kitchen where you will find the chef's favorite room in the house. A large island, breakfast bar, stainless steel appliances, and ample cabinet and counter space are just some of the features this amazing space has to offer. Make your way down the hall past the full laundry room and be pleasantly surprised to find a home office complete with desks and built in shelving, outlets and everything you need to work from home. Just beyond the French doors is the master suite. Imagine coming home and unwinding in this pristine space that comfortably fits your largest furniture and then some. The master bathroom features a double vanity, custom mirrors, walk in closet and a large shower. Nearby you will find two additional bedrooms that are both equally spacious and enjoy large open windows, high ceilings and ceiling fans. Just when you thought the home couldn't possibly have more to offer we ask you to make your way to the outdoor living area. Outside you will be pleased to find a large uncovered patio perfect for entertaining or soaking up the sun and enjoying the unscathed views of the surround areas. The covered patio that welcomes multiple sitting arrangements is just around the corner. Make you way towards the garage and past the hot tub and follow the walkway to the bonus room. This space has the potential to be so many things, a guest house, in laws quarters, a man cave, a rec room, the list is endless. This space is plumbed with a full sink and counters. This home is truly one-of-a-kind! Come see it today and imagine yourself in your new dream home! Tenant pays all utilities (tenant billed trash and sewer per month). 1 year lease. Pets on Approval. Rental Application Process *You Must View The Property Before Submitting An Application* 1.Go to www.ferrari- 2.Go to SEARCH (drop down menu 3.Select RENTAL LISTINGS 4.Scroll through Rental Listings (do not search for in "Search By" bar) 5.Find Rental Property you are interested in applying for Click on APPLY NOW application and upload required documents. REQUIRED DOCUMENTATION To Be uploaded: 1.Copy of Valid Driver's License, Military ID or State ID. 2.Copy of 30 days - most recent paystubs 3. Proof of Other Income (SSI, Child Support, Etc.) if applicable. 4. If you are Self Employed, provide copies of last 2 most recent tax returns. Please note the following: Application fee is $40 per adult applicant if paid with cashier's check or money order -$45 if paid online. Incomplete Application Packets Will NOT Be Processed. If you pay your application fee online it is non-refundable (no exception). You may also pay with a cashier's check or money order made payable to Ferrari Lund Real Estate with your last name and rental unit in the memo line. Process When Application Is Received *Completed Applications will be processed as received *If you are unable to provide a specific document, a signed explanation must be provided to be considered. *Applications are processed Monday-Friday. *Processing of application and verification of information is attempted to be completed within 2 business days. Response time from employers or landlords can delay this process. If unable to verify employment and/or rental history within 2 business days of requesting, application will be denied. *You may attach additional supporting documentation when submitting completed application.
3220 Sleepy Hollow Dr is a house located in Washoe County and the 89502 ZIP Code. This area is served by the Washoe County attendance zone.
House Features
- Microwave
- Range
- Refrigerator
South of I-80, east of I-580 and the Reno-Tahoe International Airport is where you’ll find Hidden Valley. This scenic neighborhood and its residents enjoy fantastic views of the surrounding mountains and sprawling landscape of the city. Living in Downtown Reno has its perks, but burgeoning central Reno neighborhoods like Hidden Valley also provide access to entertainment, restaurants, shopping, larger homes and apartments, and more.
Many retailers set up shop near the Reno-Tahoe International Airport, and several strip malls cater to Hidden Valley locals. The central neighborhoods position residents perfectly near Midtown, from a drive up to Sparks, or a trip to Carson City. Just a 15-minute drive from the city center and less than an hour from Lake Tahoe, Hidden Valley residents find themselves close to everything they need in the heart of the city.
Learn more about living in Hidden ValleyBelow are rent ranges for similar nearby apartments
- Microwave
- Range
- Refrigerator
| Colleges & Universities | Distance | ||
|---|---|---|---|
| Colleges & Universities | Distance | ||
| Drive: | 7 min | 3.0 mi | |
| Drive: | 10 min | 4.9 mi | |
| Drive: | 17 min | 9.9 mi | |
| Drive: | 19 min | 11.6 mi |
 The GreatSchools Rating helps parents compare schools within a state based on a variety of school quality indicators and provides a helpful picture of how effectively each school serves all of its students. Ratings are on a scale of 1 (below average) to 10 (above average) and can include test scores, college readiness, academic progress, advanced courses, equity, discipline and attendance data. We also advise parents to visit schools, consider other information on school performance and programs, and consider family needs as part of the school selection process.
The GreatSchools Rating helps parents compare schools within a state based on a variety of school quality indicators and provides a helpful picture of how effectively each school serves all of its students. Ratings are on a scale of 1 (below average) to 10 (above average) and can include test scores, college readiness, academic progress, advanced courses, equity, discipline and attendance data. We also advise parents to visit schools, consider other information on school performance and programs, and consider family needs as part of the school selection process.
View GreatSchools Rating Methodology
Data provided by GreatSchools.org © 2025. All rights reserved.
You May Also Like
Similar Rentals Nearby
What Are Walk Score®, Transit Score®, and Bike Score® Ratings?
Walk Score® measures the walkability of any address. Transit Score® measures access to public transit. Bike Score® measures the bikeability of any address.
What is a Sound Score Rating?
A Sound Score Rating aggregates noise caused by vehicle traffic, airplane traffic and local sources
