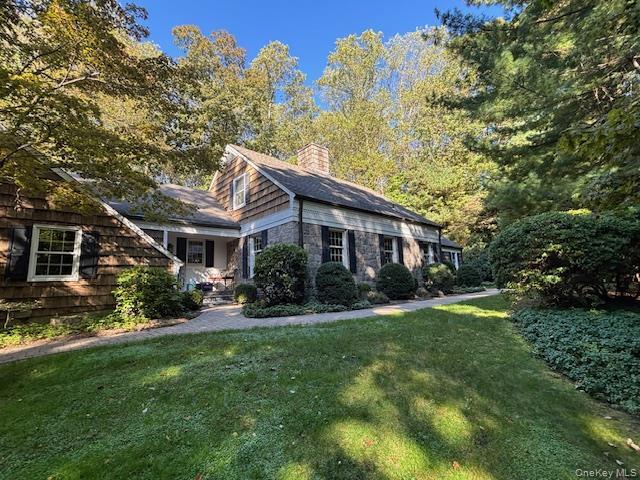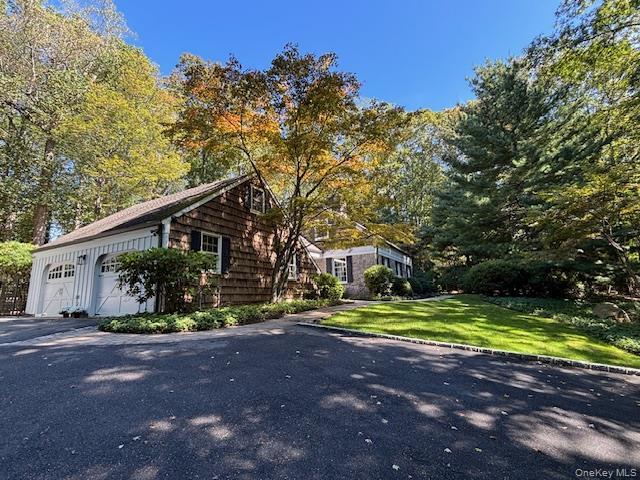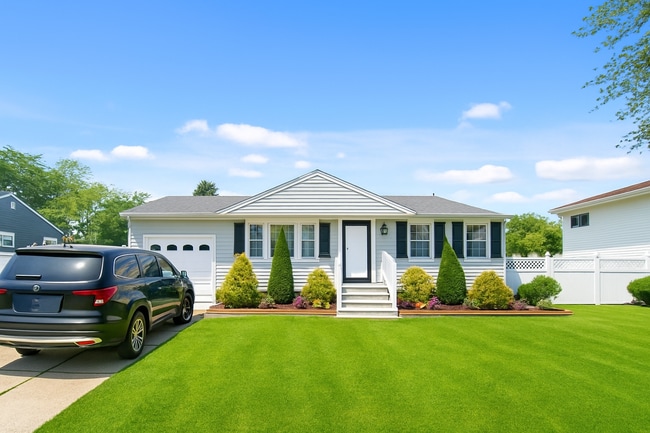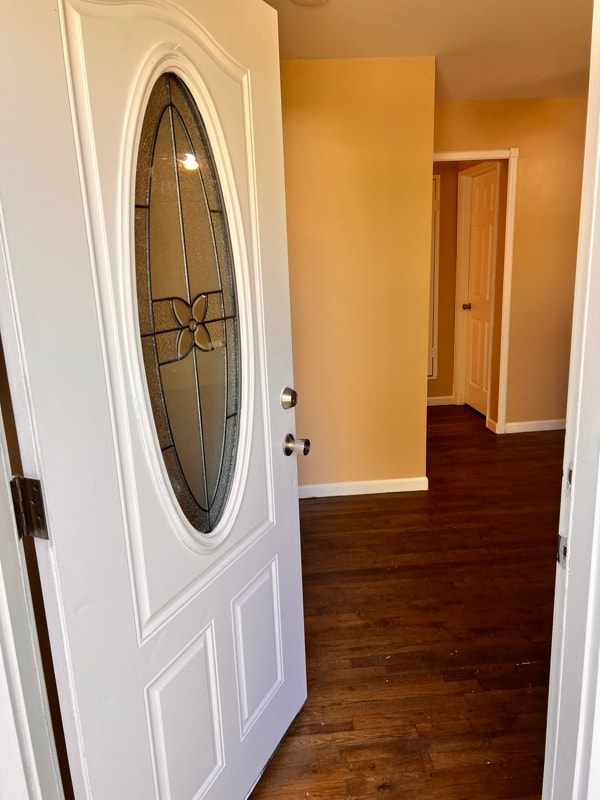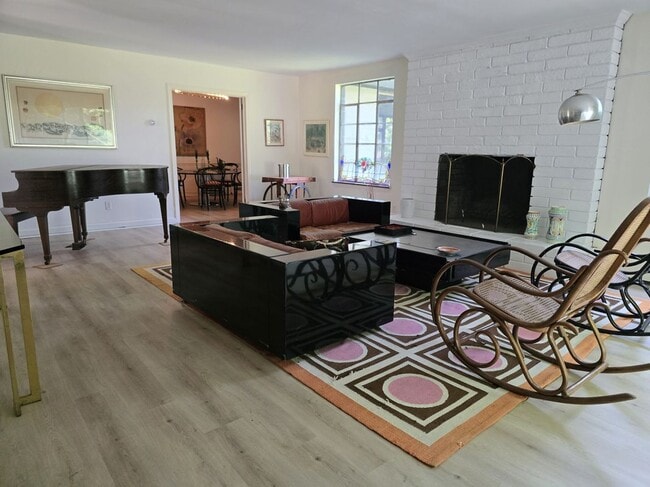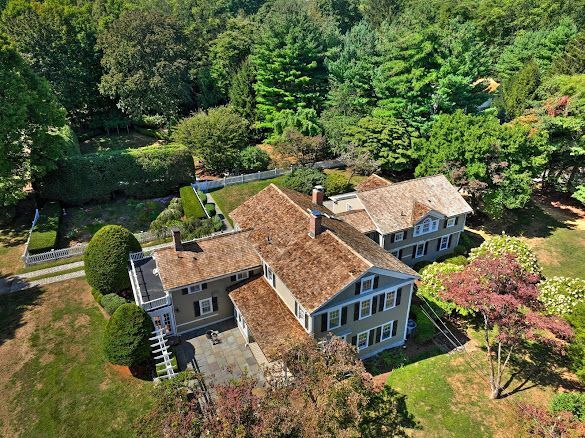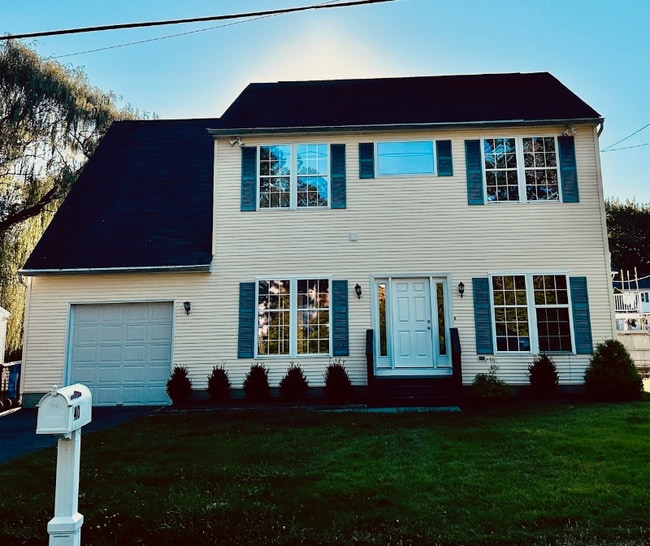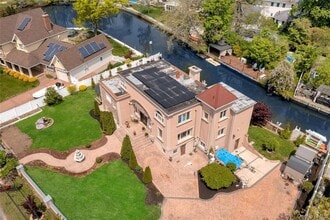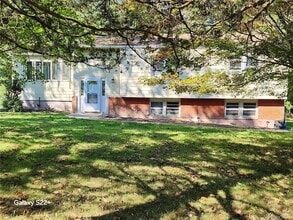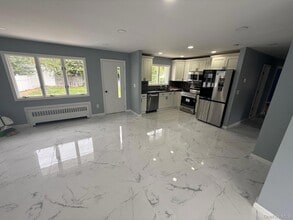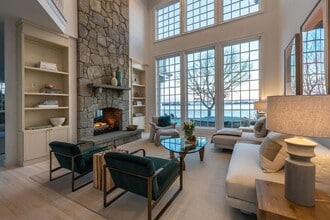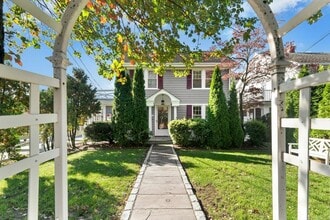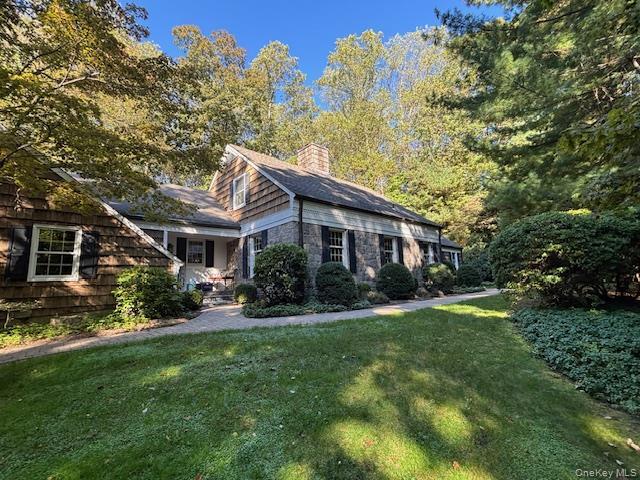32 Hitherbrook Rd
Saint James, NY 11780
-
Bedrooms
4
-
Bathrooms
3
-
Square Feet
2,795 sq ft
-
Available
Available Now
Highlights
- View of Trees or Woods
- Cape Cod Architecture
- Private Lot
- Partially Wooded Lot
- Wood Flooring
- Main Floor Bedroom

About This Home
Rare to find home rental in beautiful Head of the Harbor. Spacious 9 room,4bdrm,3 full bath 2,795 square foot Farm Ranch home. Wood floors,fireplace,spacious country kitchen with granite and stainless steel appliances,finished walkout basement with gym,jacuzzi tub,palatial primary suite. Hilltop setting on private,wooded 2acre lot with large patio. Available for immediate occupancy. First month rent,one month security. No pets please. Based on information submitted to the MLS GRID as of [see last changed date above]. All data is obtained from various sources and may not have been verified by broker or MLS GRID. Supplied Open House Information is subject to change without notice. All information should be independently reviewed and verified for accuracy. Properties may or may not be listed by the office/agent presenting the information. Some IDX listings have been excluded from this website. Prices displayed on all Sold listings are the Last Known Listing Price and may not be the actual selling price.
32 Hitherbrook Rd is a house located in Suffolk County and the 11780 ZIP Code. This area is served by the Smithtown Central attendance zone.
Home Details
Home Type
Year Built
Bedrooms and Bathrooms
Flooring
Home Design
Interior Spaces
Kitchen
Laundry
Listing and Financial Details
Lot Details
Outdoor Features
Parking
Partially Finished Basement
Schools
Utilities
Views
Community Details
Pet Policy
Fees and Policies
The fees below are based on community-supplied data and may exclude additional fees and utilities.
- One-Time Basics
- Due at Move-In
- Security Deposit - Refundable$6,500
- Due at Move-In
Property Fee Disclaimer: Based on community-supplied data and independent market research. Subject to change without notice. May exclude fees for mandatory or optional services and usage-based utilities.
Contact
- Listed by John S. Sanders | Shea & Sanders Real Estate Inc
- Phone Number
- Contact
-
Source
 OneKey® MLS
OneKey® MLS
- Air Conditioning
- Smoke Free
Nestled on the banks of Smithtown Bay on the North Shore of Long Island, Saint James is an upscale suburb of New York located just an hour outside of Manhattan. Residents have easy access to major roadways and a public transit stations, making commuting easier than ever. Although Saint James is mostly residential, this safe suburb is adjacent to abundant amenities. Smith Haven Mall features restaurants and department stores, and there are several major supermarkets, popular restaurants, and a movie theater surrounding the area. Although there is a small piece of land separating Saint James from the bay, residents have unbeatable access the waterfront and popular locations like Long Beach Town Park, West Meadow Wetlands Reserve, and Avalon Park and Preserve.
Learn more about living in Saint James| Colleges & Universities | Distance | ||
|---|---|---|---|
| Colleges & Universities | Distance | ||
| Drive: | 12 min | 5.2 mi | |
| Drive: | 18 min | 9.6 mi | |
| Drive: | 22 min | 11.3 mi | |
| Drive: | 21 min | 11.6 mi |
 The GreatSchools Rating helps parents compare schools within a state based on a variety of school quality indicators and provides a helpful picture of how effectively each school serves all of its students. Ratings are on a scale of 1 (below average) to 10 (above average) and can include test scores, college readiness, academic progress, advanced courses, equity, discipline and attendance data. We also advise parents to visit schools, consider other information on school performance and programs, and consider family needs as part of the school selection process.
The GreatSchools Rating helps parents compare schools within a state based on a variety of school quality indicators and provides a helpful picture of how effectively each school serves all of its students. Ratings are on a scale of 1 (below average) to 10 (above average) and can include test scores, college readiness, academic progress, advanced courses, equity, discipline and attendance data. We also advise parents to visit schools, consider other information on school performance and programs, and consider family needs as part of the school selection process.
View GreatSchools Rating Methodology
Data provided by GreatSchools.org © 2025. All rights reserved.
You May Also Like
Similar Rentals Nearby
-
-
-
-
-
-
-
-
-
$40,0001 Month LeaseHouse for Rent4 Beds | 5 Baths | 4,117 sq ft
-
What Are Walk Score®, Transit Score®, and Bike Score® Ratings?
Walk Score® measures the walkability of any address. Transit Score® measures access to public transit. Bike Score® measures the bikeability of any address.
What is a Sound Score Rating?
A Sound Score Rating aggregates noise caused by vehicle traffic, airplane traffic and local sources
