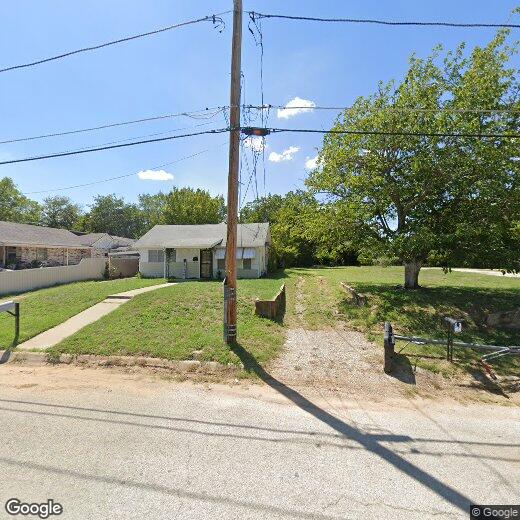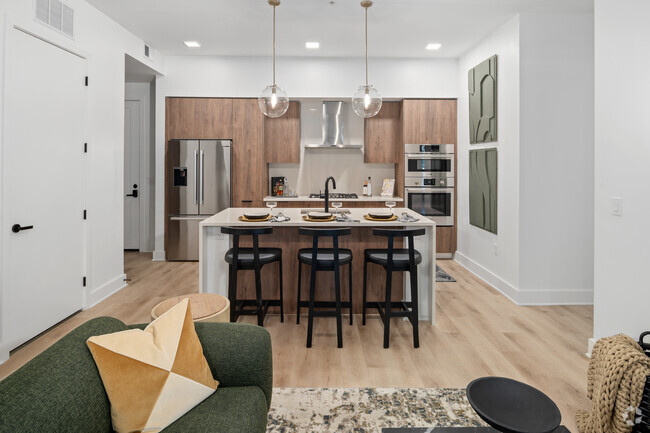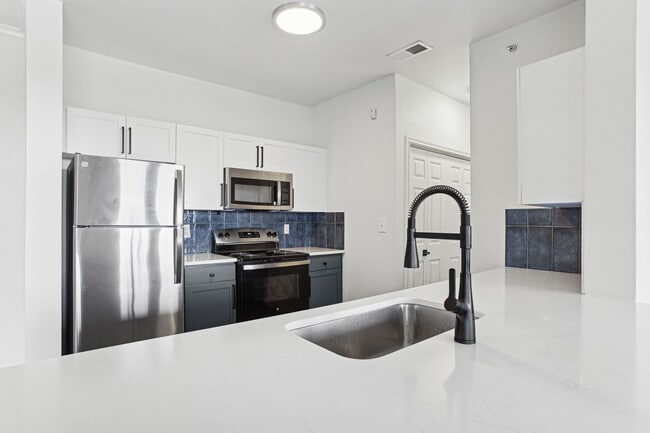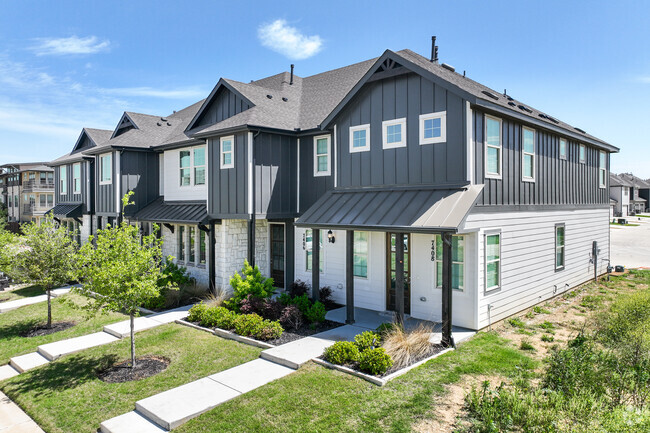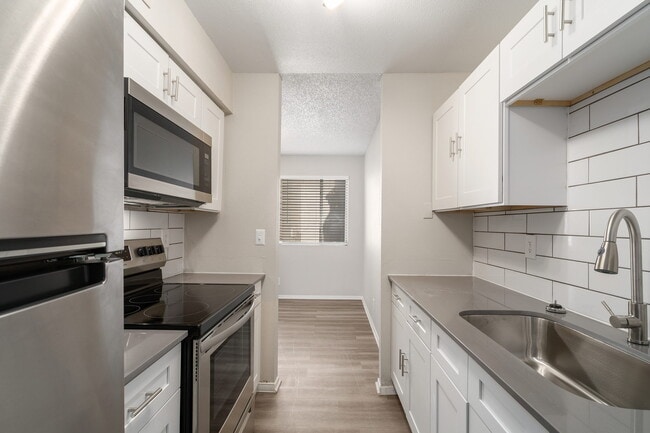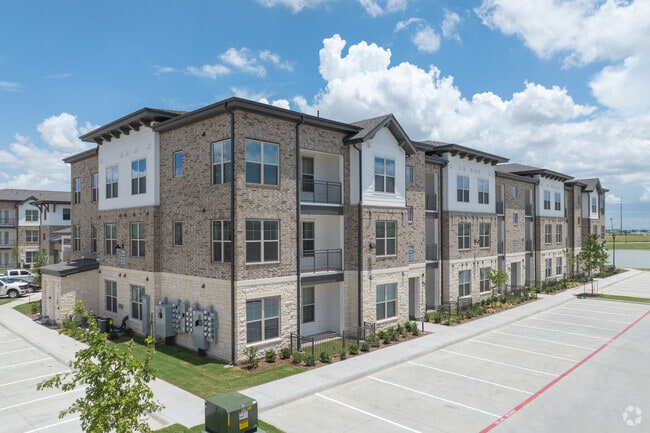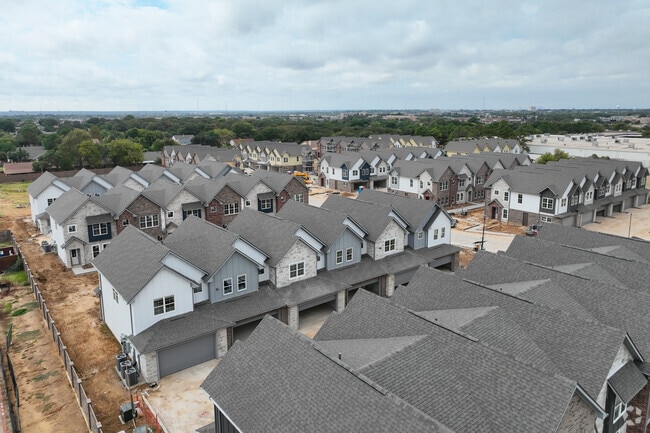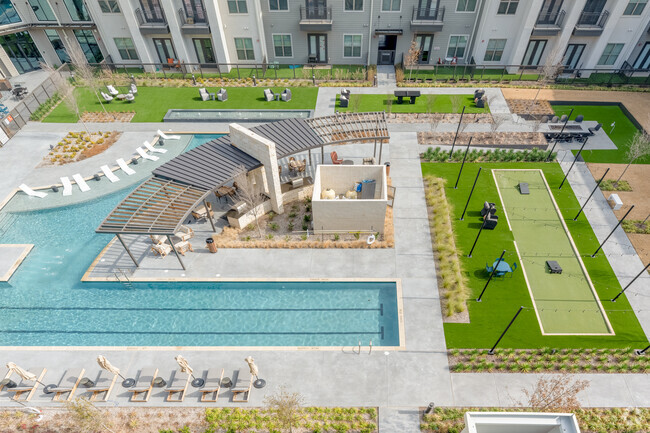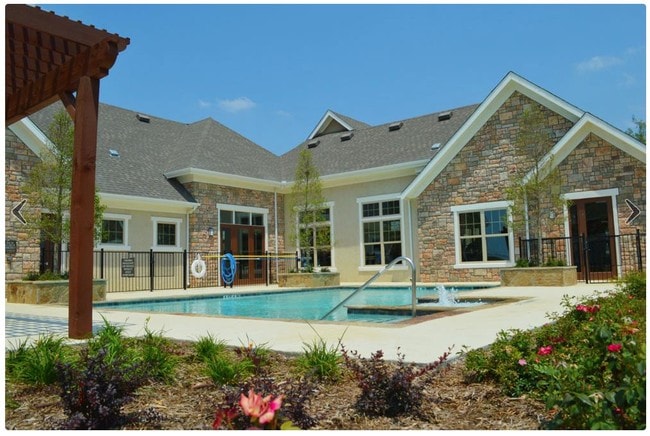316 Sunset Ln
Fort Worth, TX 76114
-
Bedrooms
3
-
Bathrooms
2.5
-
Square Feet
1,940 sq ft
-
Available
Available Now
Highlights
- Open Floorplan
- Contemporary Architecture
- Vaulted Ceiling
- Outdoor Living Area
- Loft
- Private Yard

About This Home
MOVE IN NOW! Fabulous River District walkable lifestyle available to the lucky homeowner of this townhome that lives like a single family home without the hassle. Lock and leave living close to the Trinity Trail hike and bike trail. Minutes from downtown and the cultural district, this townhome offers unique design with modern flourishes. An open floor plan on the main level is light filled and living room opens out onto a lovely covered patio. Custom painted cabinetry, large central island with quartz countertops, and top of the line fittings make this a dream to cook and entertain in and from. The large owner's suite on the second level with a to die for walk in closet, ensuite bath and is separated from the other 2 secondary bedrooms and bath by second loft space. Reading nook or exercise is the perfect use for the loft space, and the bedroom level utility makes doing laundry stress free as you are not going up and down stairs. Restaurants and shopping nearby. Great find!
316 Sunset Ln is a townhome located in Tarrant County and the 76114 ZIP Code. This area is served by the Castleberry Independent attendance zone.
Home Details
Home Type
Year Built
Accessible Home Design
Bedrooms and Bathrooms
Eco-Friendly Details
Flooring
Home Design
Home Security
Interior Spaces
Kitchen
Laundry
Listing and Financial Details
Lot Details
Outdoor Features
Parking
Schools
Utilities
Community Details
Amenities
Overview
Pet Policy
Fees and Policies
The fees below are based on community-supplied data and may exclude additional fees and utilities.
- One-Time Basics
- Due at Application
- Application Fee Per ApplicantCharged per applicant.$0
- Due at Move-In
- Security Deposit - RefundableCharged per unit.$2,950
- Due at Application
Property Fee Disclaimer: Based on community-supplied data and independent market research. Subject to change without notice. May exclude fees for mandatory or optional services and usage-based utilities.
Contact
- Listed by Janet Bishop | Village Homes
- Phone Number
- Contact
-
Source
 North Texas Real Estate Information System, Inc.
North Texas Real Estate Information System, Inc.
- High Speed Internet Access
- Air Conditioning
- Heating
- Cable Ready
- Double Vanities
- Dishwasher
- Disposal
- Island Kitchen
- Microwave
- Oven
- Range
- Carpet
- Tile Floors
- Vinyl Flooring
- Vaulted Ceiling
- Walk-In Closets
- Loft Layout
- Fenced Lot
- Yard
Anchored by the West Fork Trinity River, the River District is one of Fort Worth’s more popular communities under construction. This area is currently undergoing another development phase to increase living options and more. The River District is on track to add trendy destinations including a food truck park, beer garden, and an outdoor entertainment center.
This walkable, park-like neighborhood offers access to miles upon miles of scenic paths perfect for hiking, biking, and skating. The White Settlement Trailhead Park is a popular starting point for these activities along with kayaking and canoeing. Grassy lawns neighboring the dazzling river has transformed into outdoor event space.
The district is also known for its hip, locally-owned eateries with modern culinary twists and stylish ambiance. Residents can indulge in everything from award-winning “craft barbecue” to paleo and vegan dishes.
Learn more about living in River District| Colleges & Universities | Distance | ||
|---|---|---|---|
| Colleges & Universities | Distance | ||
| Drive: | 10 min | 4.8 mi | |
| Drive: | 14 min | 6.4 mi | |
| Drive: | 15 min | 7.2 mi | |
| Drive: | 17 min | 8.8 mi |
 The GreatSchools Rating helps parents compare schools within a state based on a variety of school quality indicators and provides a helpful picture of how effectively each school serves all of its students. Ratings are on a scale of 1 (below average) to 10 (above average) and can include test scores, college readiness, academic progress, advanced courses, equity, discipline and attendance data. We also advise parents to visit schools, consider other information on school performance and programs, and consider family needs as part of the school selection process.
The GreatSchools Rating helps parents compare schools within a state based on a variety of school quality indicators and provides a helpful picture of how effectively each school serves all of its students. Ratings are on a scale of 1 (below average) to 10 (above average) and can include test scores, college readiness, academic progress, advanced courses, equity, discipline and attendance data. We also advise parents to visit schools, consider other information on school performance and programs, and consider family needs as part of the school selection process.
View GreatSchools Rating Methodology
Data provided by GreatSchools.org © 2025. All rights reserved.
Transportation options available in Fort Worth include Fort Worth Central Station, located 5.2 miles from 316 Sunset Ln. 316 Sunset Ln is near Dallas-Fort Worth International, located 28.9 miles or 41 minutes away, and Dallas Love Field, located 37.6 miles or 52 minutes away.
| Transit / Subway | Distance | ||
|---|---|---|---|
| Transit / Subway | Distance | ||
| Drive: | 11 min | 5.2 mi | |
| Drive: | 12 min | 5.4 mi | |
| Drive: | 11 min | 5.8 mi | |
| Drive: | 20 min | 10.4 mi |
| Commuter Rail | Distance | ||
|---|---|---|---|
| Commuter Rail | Distance | ||
|
|
Drive: | 11 min | 5.2 mi |
|
|
Drive: | 11 min | 5.2 mi |
|
|
Drive: | 12 min | 5.4 mi |
|
|
Drive: | 20 min | 12.0 mi |
|
|
Drive: | 21 min | 12.5 mi |
| Airports | Distance | ||
|---|---|---|---|
| Airports | Distance | ||
|
Dallas-Fort Worth International
|
Drive: | 41 min | 28.9 mi |
|
Dallas Love Field
|
Drive: | 52 min | 37.6 mi |
Time and distance from 316 Sunset Ln.
| Shopping Centers | Distance | ||
|---|---|---|---|
| Shopping Centers | Distance | ||
| Drive: | 4 min | 1.7 mi | |
| Drive: | 5 min | 1.8 mi | |
| Drive: | 4 min | 1.8 mi |
| Parks and Recreation | Distance | ||
|---|---|---|---|
| Parks and Recreation | Distance | ||
|
Fort Worth Botanic Garden
|
Drive: | 8 min | 3.6 mi |
|
Fort Worth Museum of Science & History
|
Drive: | 8 min | 3.7 mi |
|
Burger's Lake
|
Drive: | 11 min | 3.8 mi |
|
Log Cabin Village
|
Drive: | 10 min | 5.0 mi |
|
Fort Worth Zoo
|
Drive: | 10 min | 5.0 mi |
| Hospitals | Distance | ||
|---|---|---|---|
| Hospitals | Distance | ||
| Drive: | 11 min | 5.1 mi | |
| Drive: | 10 min | 5.2 mi | |
| Drive: | 11 min | 5.5 mi |
| Military Bases | Distance | ||
|---|---|---|---|
| Military Bases | Distance | ||
| Drive: | 7 min | 2.9 mi | |
| Drive: | 43 min | 28.5 mi |
You May Also Like
Similar Rentals Nearby
-
-
-
-
-
-
-
-
-
-
1 / 19
What Are Walk Score®, Transit Score®, and Bike Score® Ratings?
Walk Score® measures the walkability of any address. Transit Score® measures access to public transit. Bike Score® measures the bikeability of any address.
What is a Sound Score Rating?
A Sound Score Rating aggregates noise caused by vehicle traffic, airplane traffic and local sources
